10 E 26th Street #202, Minneapolis, MN 55404
Local realty services provided by:Better Homes and Gardens Real Estate First Choice
10 E 26th Street #202,Minneapolis, MN 55404
$174,400
- 1 Beds
- 1 Baths
- 748 sq. ft.
- Condominium
- Active
Listed by: the greater msp homes team
Office: re/max results
MLS#:6770927
Source:NSMLS
Price summary
- Price:$174,400
- Price per sq. ft.:$233.16
- Monthly HOA dues:$511
About this home
Welcome to Arts Quarter Lofts - located in the heart of Mpls, just steps away from some of the best eateries, cafes, shops, & music venues in MSP. This unit offers a perfect alternative to renting & an accessible start to homeownership! Updated throughout, the open floor-plan brings in abundant natural light w/ South-facing windows & balcony. Whether you're hosting friends & family for a movie/game night, cooking up culinary treats in the updated kitchen, relaxing in your spacious bath w/ newer in-unit washer/dryer, or enjoying your favorite beverage on your private balcony - there's great space for you to start making lifelong memories! Unit includes 1 garage stall. Low HOA dues keeps this condo affordable while still being professionally managed. Public transit, dedicated bike lanes/trails, & ample street parking right outside your door makes access easy. The pinnacle of convenience, updates, and location makes this Eat-Street condo the urban retreat that you've been dreaming about!
Contact an agent
Home facts
- Year built:2005
- Listing ID #:6770927
- Added:163 day(s) ago
- Updated:February 12, 2026 at 05:43 PM
Rooms and interior
- Bedrooms:1
- Total bathrooms:1
- Full bathrooms:1
- Living area:748 sq. ft.
Heating and cooling
- Cooling:Central Air
- Heating:Forced Air
Structure and exterior
- Roof:Flat
- Year built:2005
- Building area:748 sq. ft.
- Lot area:0.37 Acres
Utilities
- Water:City Water - Connected
- Sewer:City Sewer - Connected
Finances and disclosures
- Price:$174,400
- Price per sq. ft.:$233.16
- Tax amount:$3,019 (2025)
New listings near 10 E 26th Street #202
- New
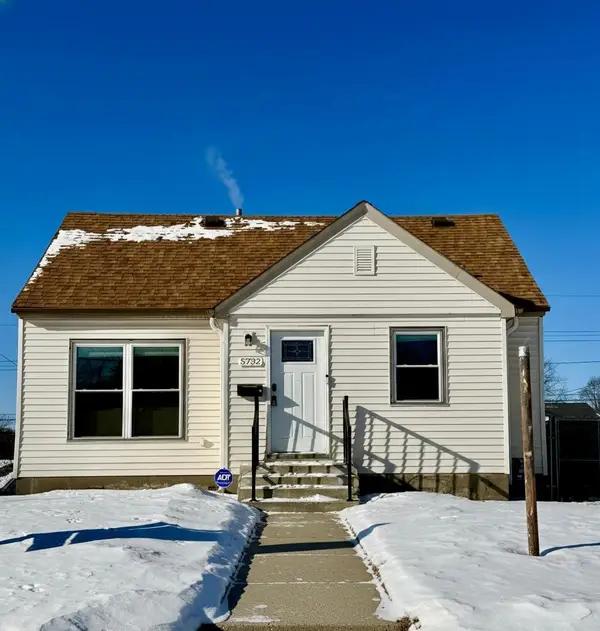 $315,000Active3 beds 1 baths1,030 sq. ft.
$315,000Active3 beds 1 baths1,030 sq. ft.5732 Longfellow Avenue, Minneapolis, MN 55417
MLS# 7020535Listed by: COLDWELL BANKER REALTY - Coming Soon
 $325,000Coming Soon2 beds 1 baths
$325,000Coming Soon2 beds 1 baths2532 32nd Avenue S, Minneapolis, MN 55406
MLS# 7019915Listed by: RE/MAX RESULTS - New
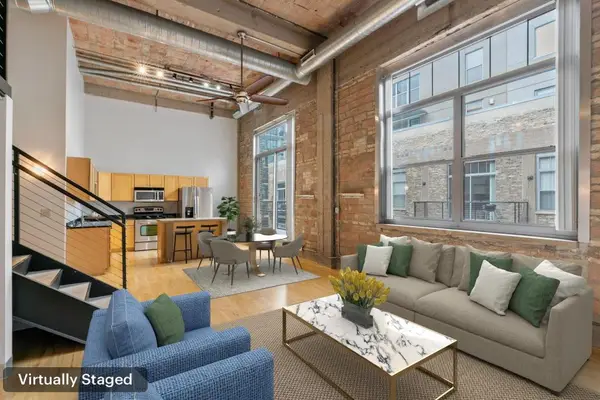 $329,900Active2 beds 2 baths1,099 sq. ft.
$329,900Active2 beds 2 baths1,099 sq. ft.521 S 7th Street #619, Minneapolis, MN 55415
MLS# 7020168Listed by: DRG - New
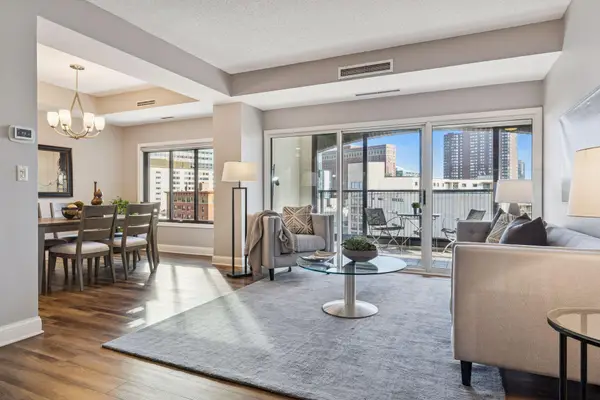 $499,900Active2 beds 2 baths1,805 sq. ft.
$499,900Active2 beds 2 baths1,805 sq. ft.1201 Yale Place #608, Minneapolis, MN 55403
MLS# 7020002Listed by: COLDWELL BANKER REALTY - LAKES - New
 $499,900Active2 beds 2 baths1,805 sq. ft.
$499,900Active2 beds 2 baths1,805 sq. ft.1201 Yale Place #608, Minneapolis, MN 55403
MLS# 7020002Listed by: COLDWELL BANKER REALTY - LAKES - New
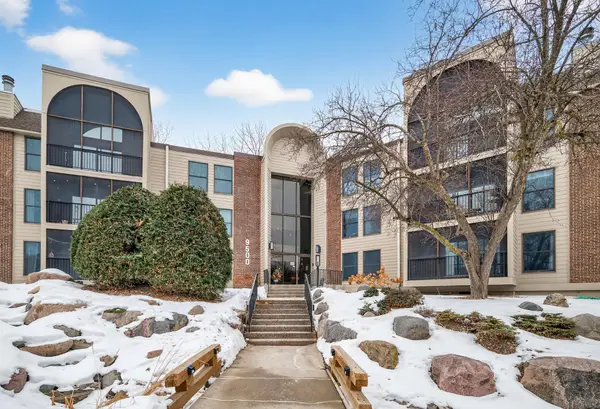 $230,000Active2 beds 2 baths1,334 sq. ft.
$230,000Active2 beds 2 baths1,334 sq. ft.9500 Collegeview Road #112, Minneapolis, MN 55437
MLS# 7009672Listed by: GREEN DOOR GROUP - New
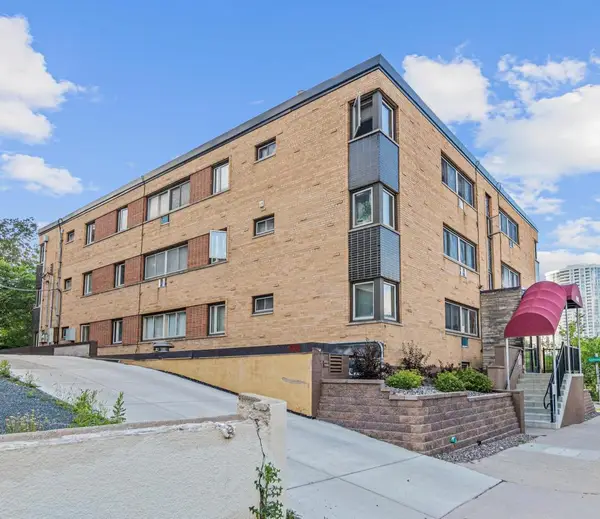 $134,900Active2 beds 1 baths725 sq. ft.
$134,900Active2 beds 1 baths725 sq. ft.1800 Lasalle Avenue #201, Minneapolis, MN 55403
MLS# 7019991Listed by: VERDE REAL ESTATE GROUP - New
 $134,900Active2 beds 1 baths725 sq. ft.
$134,900Active2 beds 1 baths725 sq. ft.1800 Lasalle Avenue #201, Minneapolis, MN 55403
MLS# 7019991Listed by: VERDE REAL ESTATE GROUP - New
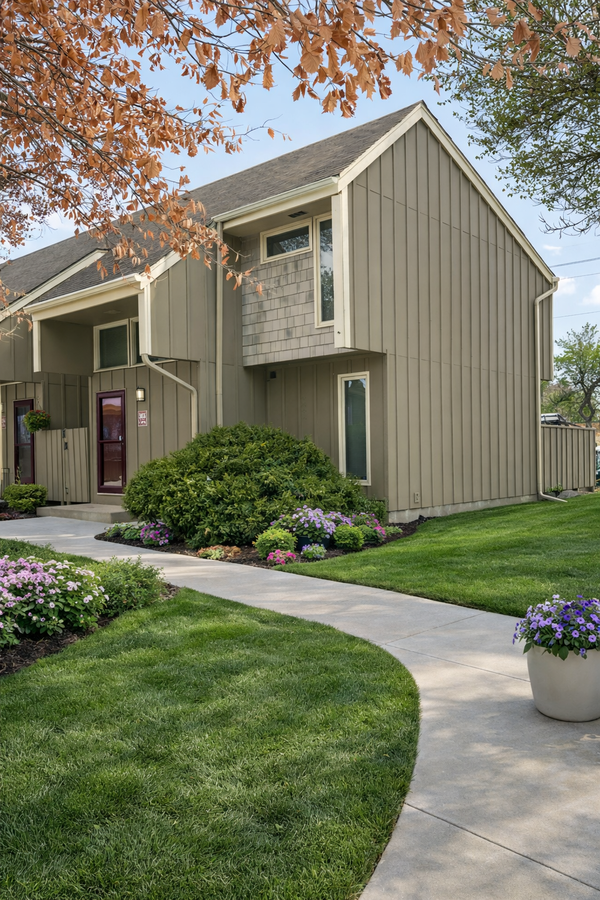 $249,500Active3 beds 2 baths1,411 sq. ft.
$249,500Active3 beds 2 baths1,411 sq. ft.365 E 43rd Street, Minneapolis, MN 55409
MLS# 7019632Listed by: NATIONAL REALTY GUILD - Coming Soon
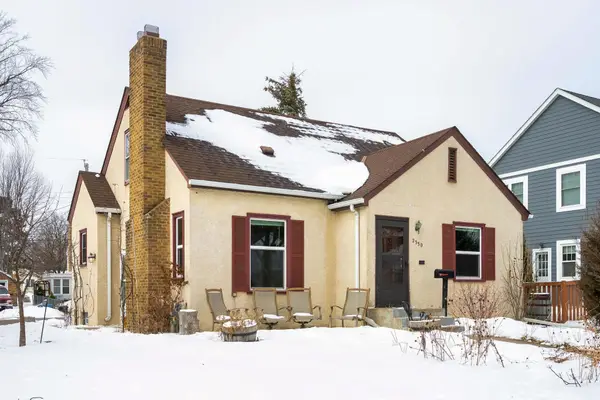 $399,900Coming Soon3 beds 2 baths
$399,900Coming Soon3 beds 2 baths2330 Roosevelt Street Ne, Minneapolis, MN 55418
MLS# 7019965Listed by: EDINA REALTY, INC.

