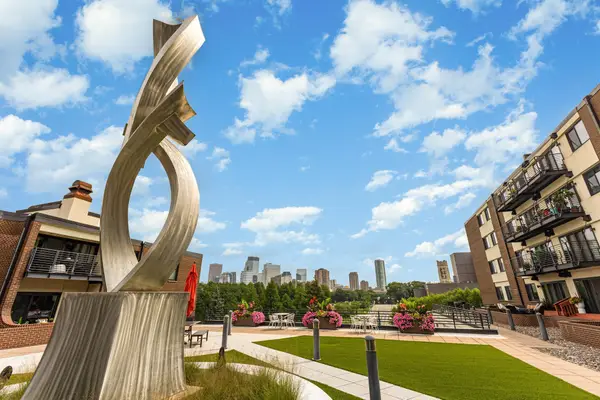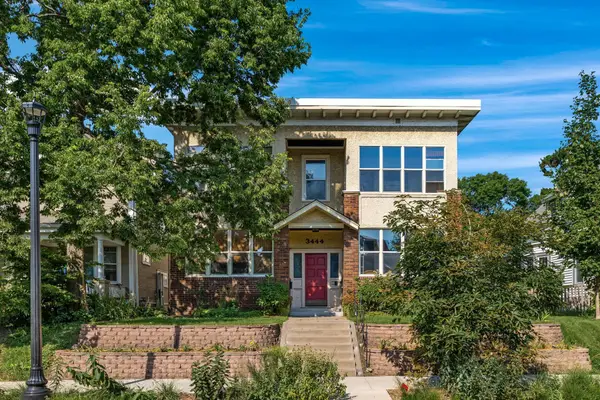1011 41st Avenue Ne #208, Minneapolis, MN 55421
Local realty services provided by:Better Homes and Gardens Real Estate Advantage One
1011 41st Avenue Ne #208,Minneapolis, MN 55421
$139,900
- 2 Beds
- 1 Baths
- 1,065 sq. ft.
- Single family
- Active
Listed by:wade ryan
Office:re/max advantage plus
MLS#:6733354
Source:ND_FMAAR
Price summary
- Price:$139,900
- Price per sq. ft.:$131.36
- Monthly HOA dues:$481
About this home
Welcome to this beautifully maintained 2-bedroom, 1-bath condo nestled in a private, park-like setting. This inviting home features a bright and spacious layout with great room sizes. Enjoy your morning coffee or unwind in the evening on the screened porch, perfect for relaxing in any season. Inside, you'll find the convenience of in-unit laundry and ample storage space throughout. The open living and dining area flows seamlessly, making it ideal for both everyday living and entertaining. The full bathroom is thoughtfully designed, and both bedrooms offer generous closet space and natural light. Additional amenities include heated underground parking for your comfort and security year-round. Whether you're a first-time buyer or looking to downsize, this condo combines comfort and a peaceful natural setting in a convenient location.
Contact an agent
Home facts
- Year built:1983
- Listing Id #:6733354
- Added:70 day(s) ago
- Updated:August 08, 2025 at 03:10 PM
Rooms and interior
- Bedrooms:2
- Total bathrooms:1
- Full bathrooms:1
- Living area:1,065 sq. ft.
Heating and cooling
- Cooling:Wall Unit(s)
- Heating:Baseboard
Structure and exterior
- Roof:Flat
- Year built:1983
- Building area:1,065 sq. ft.
- Lot area:0.71 Acres
Utilities
- Water:City Water/Connected
- Sewer:City Sewer/Connected
Finances and disclosures
- Price:$139,900
- Price per sq. ft.:$131.36
- Tax amount:$1,571
New listings near 1011 41st Avenue Ne #208
- New
 $360,000Active2 beds 2 baths1,096 sq. ft.
$360,000Active2 beds 2 baths1,096 sq. ft.52 Groveland Terrace #A406, Minneapolis, MN 55403
MLS# 6768761Listed by: KELLER WILLIAMS REALTY INTEGRITY - Coming Soon
 $215,000Coming Soon2 beds 1 baths
$215,000Coming Soon2 beds 1 baths3444 Grand Avenue S #1, Minneapolis, MN 55408
MLS# 6771264Listed by: MERIDIAN REALTY - New
 $360,000Active2 beds 2 baths1,096 sq. ft.
$360,000Active2 beds 2 baths1,096 sq. ft.52 Groveland Terrace #A406, Minneapolis, MN 55403
MLS# 6768761Listed by: KELLER WILLIAMS REALTY INTEGRITY - New
 $165,000Active2 beds 2 baths960 sq. ft.
$165,000Active2 beds 2 baths960 sq. ft.333 8th Street Se #120, Minneapolis, MN 55414
MLS# 6772354Listed by: RE/MAX RESULTS - New
 $129,900Active1 beds 1 baths764 sq. ft.
$129,900Active1 beds 1 baths764 sq. ft.4120 Parklawn Avenue #331, Minneapolis, MN 55435
MLS# 6771212Listed by: COUNSELOR REALTY - Coming SoonOpen Sat, 1 to 2:30pm
 $560,000Coming Soon4 beds 3 baths
$560,000Coming Soon4 beds 3 baths6048 Clinton Avenue, Minneapolis, MN 55419
MLS# 6768777Listed by: EDINA REALTY, INC. - Open Sun, 11am to 1pmNew
 $170,000Active2 beds 2 baths865 sq. ft.
$170,000Active2 beds 2 baths865 sq. ft.433 S 7th Street #1525, Minneapolis, MN 55415
MLS# 6769450Listed by: COLDWELL BANKER REALTY - New
 $465,000Active-- beds -- baths1,552 sq. ft.
$465,000Active-- beds -- baths1,552 sq. ft.4628 4630 Cedar Avenue S, Minneapolis, MN 55407
MLS# 6770355Listed by: RE/MAX RESULTS - New
 $424,000Active-- beds -- baths1,784 sq. ft.
$424,000Active-- beds -- baths1,784 sq. ft.4222 Nokomis Avenue, Minneapolis, MN 55406
MLS# 6771138Listed by: PRO REALTY SERVICES LLC - New
 $449,900Active1 beds 1 baths1,192 sq. ft.
$449,900Active1 beds 1 baths1,192 sq. ft.100 3rd Avenue S #408, Minneapolis, MN 55401
MLS# 6772075Listed by: DRG

