1011 41st Avenue Ne #222, Minneapolis, MN 55421
Local realty services provided by:Better Homes and Gardens Real Estate Advantage One
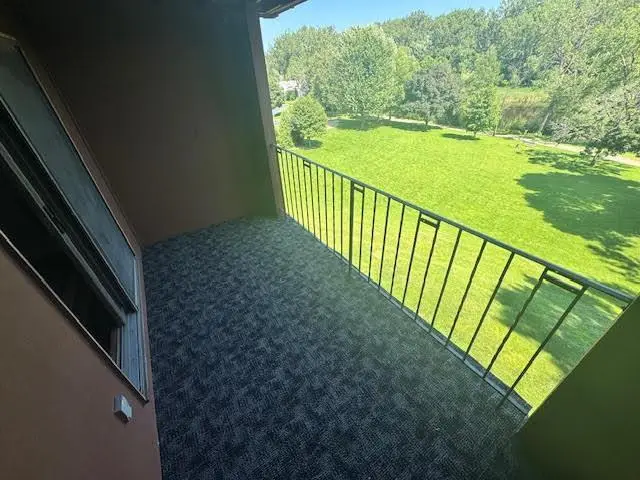
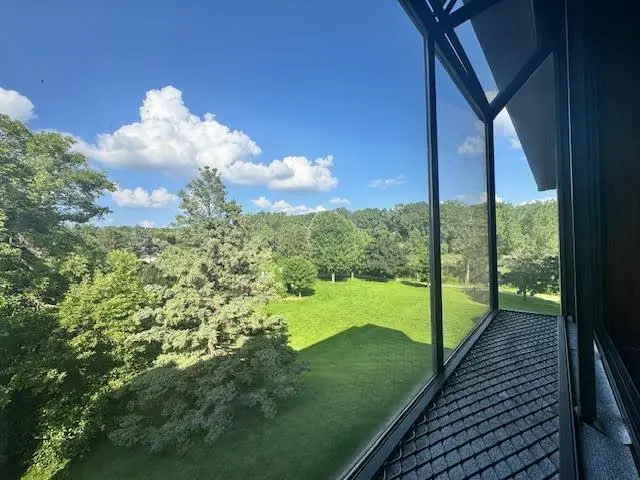
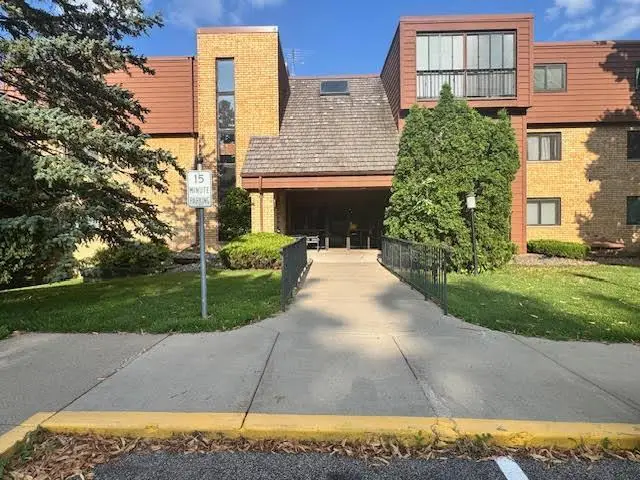
1011 41st Avenue Ne #222,Minneapolis, MN 55421
$145,000
- 2 Beds
- 1 Baths
- 1,114 sq. ft.
- Single family
- Active
Listed by:john d squier
Office:exp realty
MLS#:6761162
Source:ND_FMAAR
Price summary
- Price:$145,000
- Price per sq. ft.:$130.16
- Monthly HOA dues:$510
About this home
Welcome to this well-maintained 2-bedroom, 1-bath end unit overlooking LaBelle Pond known for its beautiful views, park, pavilion, and walking trails. This end unit provides an additional bay window for majestic views from the side for abundant natural lighting and extra character. Enjoy your morning coffee or just get some relaxation anytime in the very private, spacious, newly carpeted porch. You'll appreciate one level living with an in-unit laundry room. The main living area has a nice open plan with an option to use 2nd Bedroom as a flex room or office. Heated, secure underground parking with self-serve car wash for year-round safety and comfort. The community room and immediate access to LaBelle Pond provides great hosting options. Whether you're a first-time buyer or looking for more simple living, this cozy home offers you good value, awesome location for the views, and maintenance-free living in a safe environment inside and out. Convenient location and is walking distance to restaurants, shopping, bus line and more. Association fee includes heat, water, sanitation, and hazard insurance.
Contact an agent
Home facts
- Year built:1983
- Listing Id #:6761162
- Added:20 day(s) ago
- Updated:August 08, 2025 at 03:10 PM
Rooms and interior
- Bedrooms:2
- Total bathrooms:1
- Full bathrooms:1
- Living area:1,114 sq. ft.
Heating and cooling
- Cooling:Wall Unit(s)
- Heating:Baseboard
Structure and exterior
- Roof:Flat
- Year built:1983
- Building area:1,114 sq. ft.
- Lot area:0.71 Acres
Utilities
- Water:City Water/Connected
- Sewer:City Sewer/Connected
Finances and disclosures
- Price:$145,000
- Price per sq. ft.:$130.16
- Tax amount:$1,784
New listings near 1011 41st Avenue Ne #222
- New
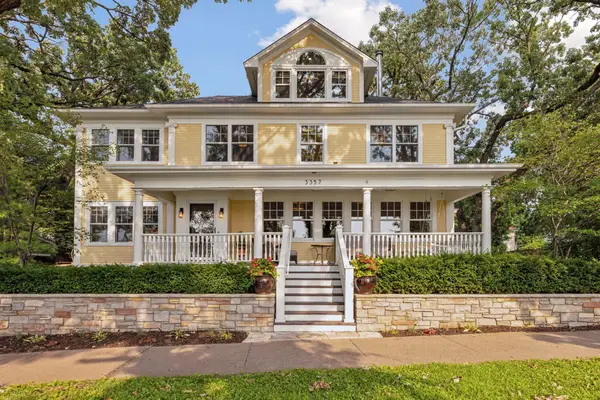 $1,850,000Active4 beds 5 baths4,625 sq. ft.
$1,850,000Active4 beds 5 baths4,625 sq. ft.3357 E Bde Maka Ska Parkway, Minneapolis, MN 55408
MLS# 6690216Listed by: RE/MAX RESULTS - New
 $149,900Active3 beds 2 baths1,298 sq. ft.
$149,900Active3 beds 2 baths1,298 sq. ft.3011 Upton Avenue N, Minneapolis, MN 55411
MLS# 6772540Listed by: MITCHELL REALTY LLC - New
 $479,900Active6 beds 3 baths2,603 sq. ft.
$479,900Active6 beds 3 baths2,603 sq. ft.3048 Columbus Avenue, Minneapolis, MN 55407
MLS# 6772721Listed by: NATIONAL REALTY GUILD - New
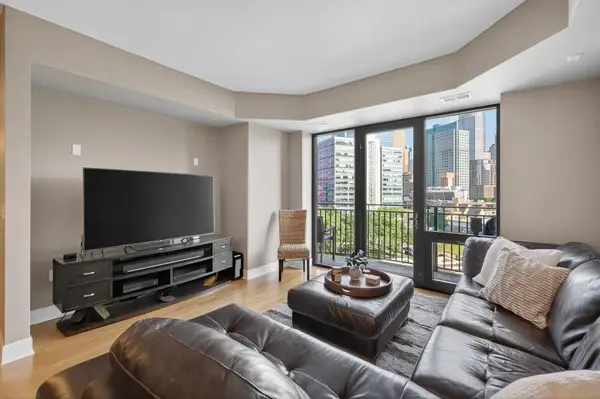 $239,900Active1 beds 1 baths853 sq. ft.
$239,900Active1 beds 1 baths853 sq. ft.500 E Grant Street #709, Minneapolis, MN 55404
MLS# 6772867Listed by: COMPASS - New
 $239,900Active1 beds 1 baths853 sq. ft.
$239,900Active1 beds 1 baths853 sq. ft.500 E Grant Street #709, Minneapolis, MN 55404
MLS# 6772867Listed by: COMPASS 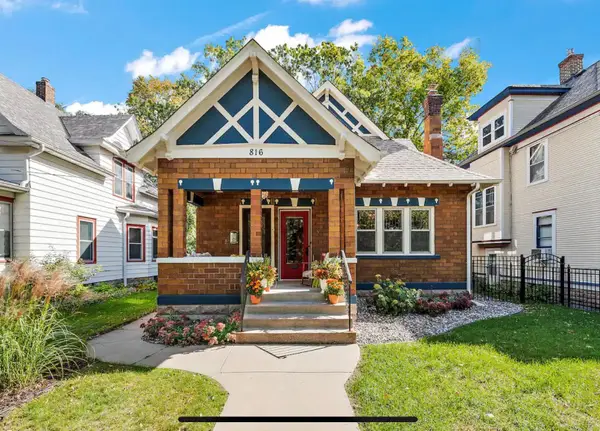 $514,000Pending-- beds -- baths2,592 sq. ft.
$514,000Pending-- beds -- baths2,592 sq. ft.816 5th Avenue Se, Minneapolis, MN 55414
MLS# 6772850Listed by: CALL IT CLOSED INTERNATIONAL REALTY- Coming Soon
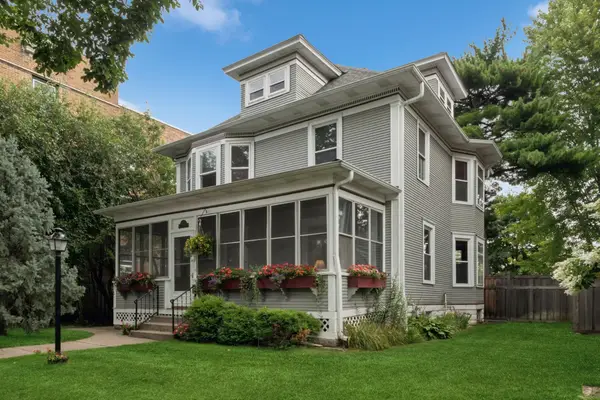 $700,000Coming Soon4 beds 2 baths
$700,000Coming Soon4 beds 2 baths3129 Holmes Avenue S, Minneapolis, MN 55408
MLS# 6751513Listed by: COLDWELL BANKER REALTY - New
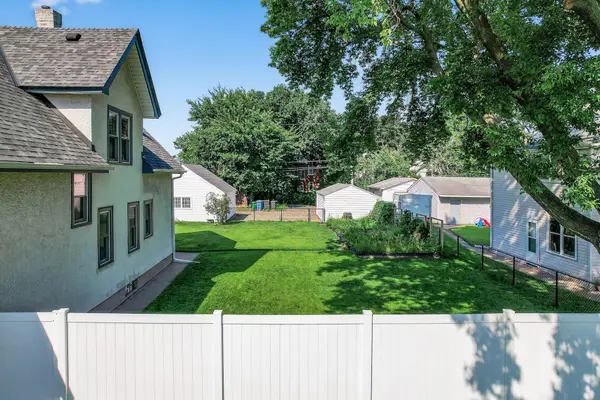 $200,000Active0.13 Acres
$200,000Active0.13 Acres1538 Washington Street Ne, Minneapolis, MN 55413
MLS# 6772682Listed by: ACTION PLUS REALTY, INC - New
 $255,000Active2 beds 2 baths836 sq. ft.
$255,000Active2 beds 2 baths836 sq. ft.2900 University Avenue Se #302, Minneapolis, MN 55414
MLS# 6770942Listed by: RE/MAX RESULTS - New
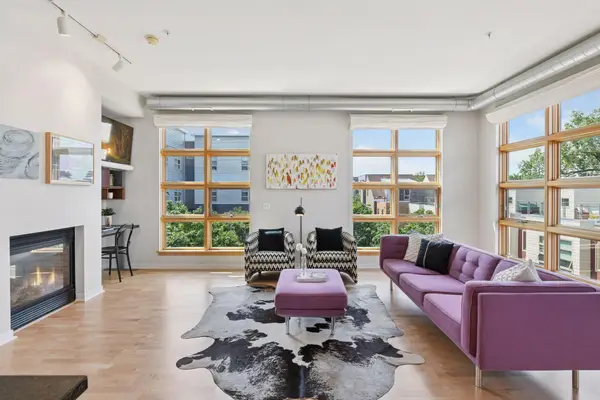 $498,500Active2 beds 2 baths1,442 sq. ft.
$498,500Active2 beds 2 baths1,442 sq. ft.2840 Bryant Avenue S #E302, Minneapolis, MN 55408
MLS# 6771031Listed by: COMPASS
