1012 Trenton Circle N, Minneapolis, MN 55441
Local realty services provided by:Better Homes and Gardens Real Estate Advantage One
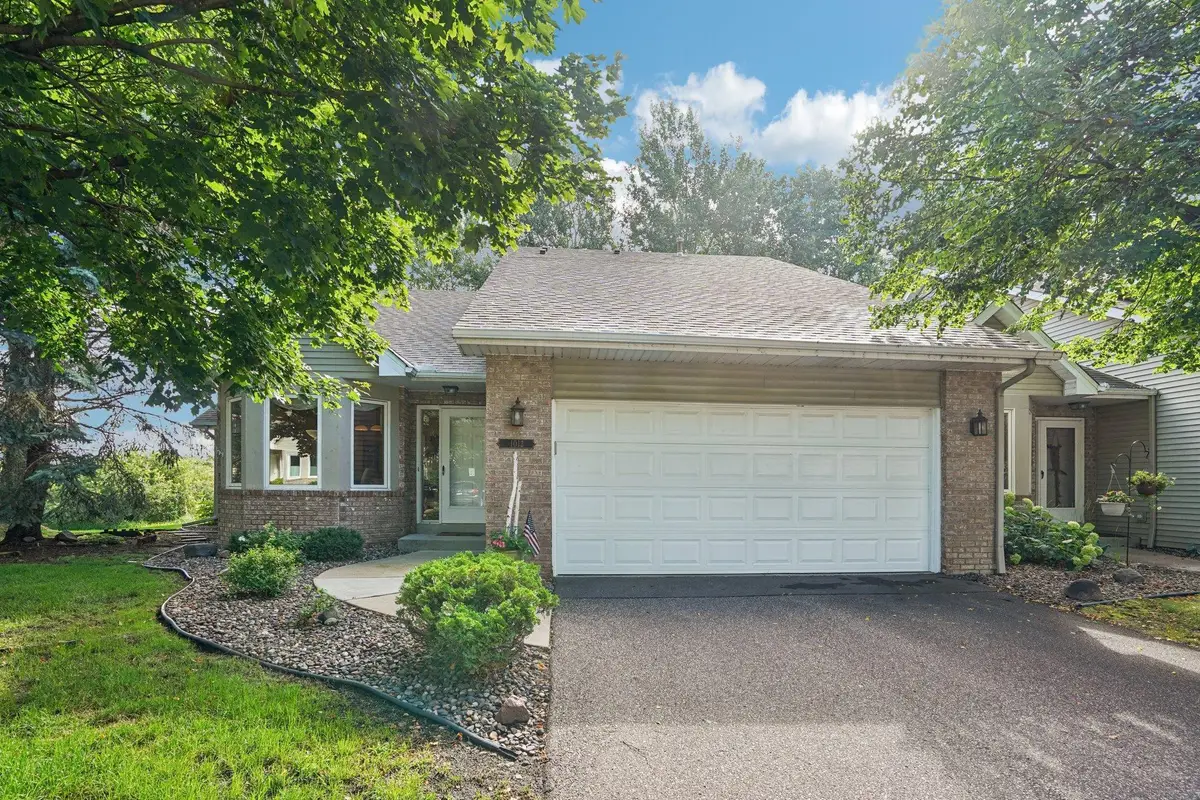
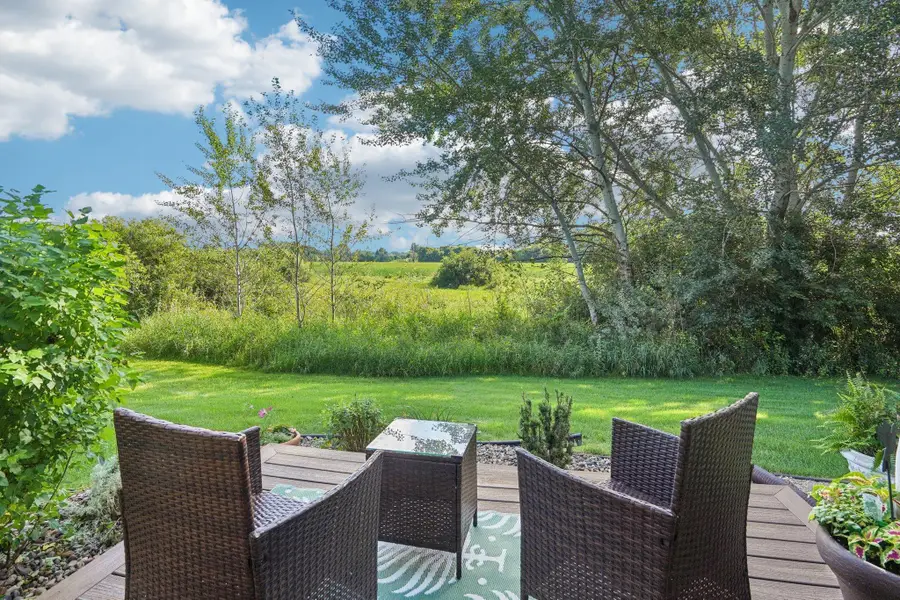
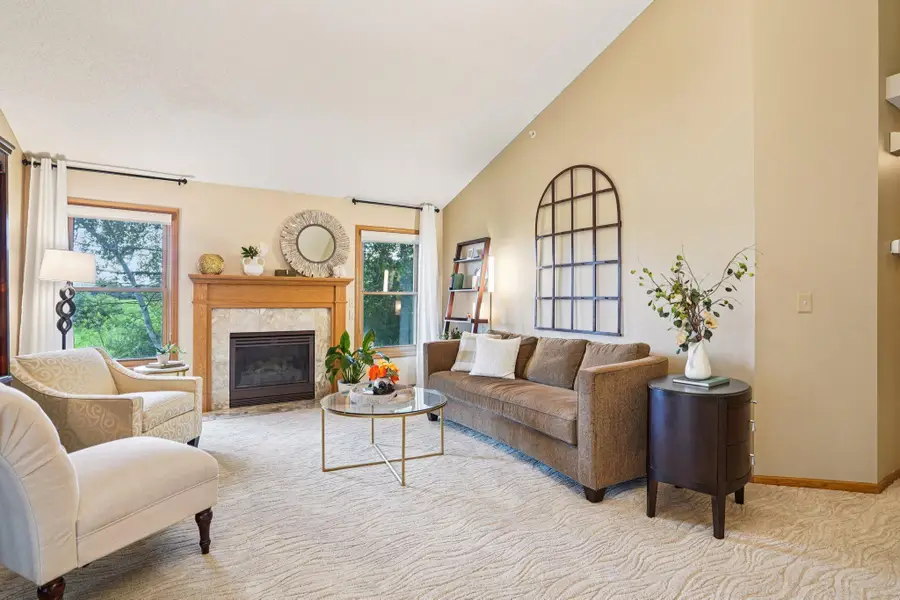
Listed by:anthony j. giglio
Office:exp realty
MLS#:6758514
Source:ND_FMAAR
Price summary
- Price:$369,000
- Price per sq. ft.:$256.78
- Monthly HOA dues:$475
About this home
Discover effortless one-level living in this beautifully maintained end-unit townhouse! The updated eat-in kitchen showcases sleek new finishes and opens to an open and sunny dining area, perfect for everyday meals or hosting guests. The cozy living room—with a welcoming fireplace—flows seamlessly into a sun-drenched 4-season room, offering year-round comfort and backyard views. Vaulted ceilings enhance the sense of space throughout, especially in the oversized owners’ suite with generous closets. Step outside onto the brand-new deck overlooking greenery and tranquil privacy. Complete with a 2-car garage and main-level laundry, this home blends warmth, style, and convenience in a peaceful setting. Ideally located near major shopping, dining, and commuter routes for effortless daily living.
Contact an agent
Home facts
- Year built:1994
- Listing Id #:6758514
- Added:19 day(s) ago
- Updated:August 12, 2025 at 05:45 PM
Rooms and interior
- Bedrooms:2
- Total bathrooms:2
- Full bathrooms:1
- Half bathrooms:1
- Living area:1,437 sq. ft.
Heating and cooling
- Cooling:Central Air
- Heating:Forced Air
Structure and exterior
- Year built:1994
- Building area:1,437 sq. ft.
- Lot area:4.35 Acres
Utilities
- Water:City Water/Connected
- Sewer:City Sewer/Connected
Finances and disclosures
- Price:$369,000
- Price per sq. ft.:$256.78
- Tax amount:$3,239
New listings near 1012 Trenton Circle N
- Coming Soon
 $299,900Coming Soon3 beds 1 baths
$299,900Coming Soon3 beds 1 baths3746 25th Avenue S, Minneapolis, MN 55406
MLS# 6759913Listed by: EXP REALTY - Coming Soon
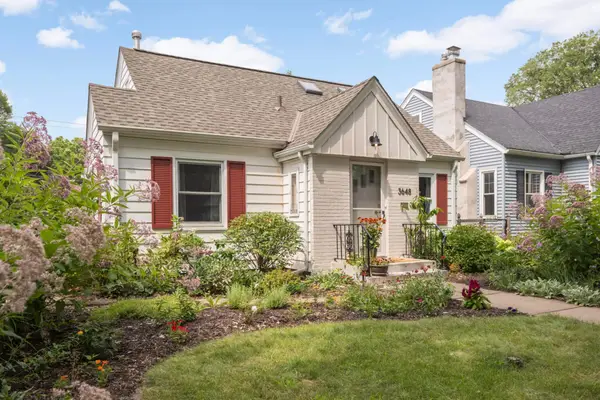 $375,000Coming Soon3 beds 1 baths
$375,000Coming Soon3 beds 1 baths3648 41st Avenue S, Minneapolis, MN 55406
MLS# 6771301Listed by: EDINA REALTY, INC. - New
 $339,900Active3 beds 1 baths1,382 sq. ft.
$339,900Active3 beds 1 baths1,382 sq. ft.5644 Blaisdell Avenue, Minneapolis, MN 55419
MLS# 6771995Listed by: EXP REALTY - New
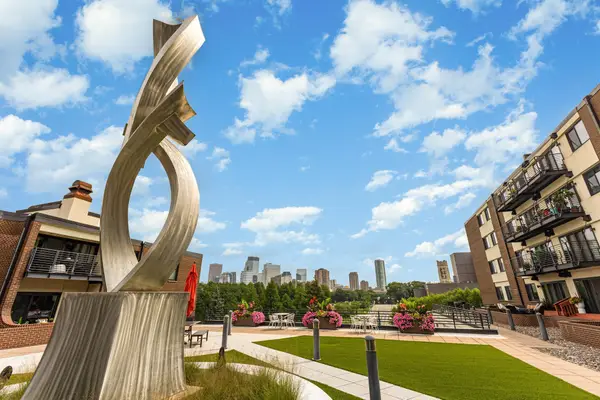 $360,000Active2 beds 2 baths1,096 sq. ft.
$360,000Active2 beds 2 baths1,096 sq. ft.52 Groveland Terrace #A406, Minneapolis, MN 55403
MLS# 6768761Listed by: KELLER WILLIAMS REALTY INTEGRITY - Coming Soon
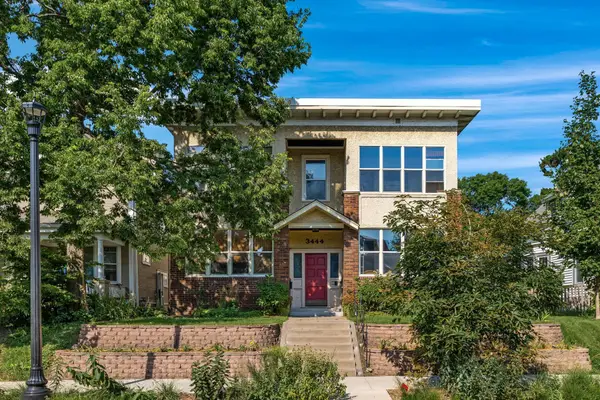 $215,000Coming Soon2 beds 1 baths
$215,000Coming Soon2 beds 1 baths3444 Grand Avenue S #1, Minneapolis, MN 55408
MLS# 6771264Listed by: MERIDIAN REALTY - New
 $360,000Active2 beds 2 baths1,096 sq. ft.
$360,000Active2 beds 2 baths1,096 sq. ft.52 Groveland Terrace #A406, Minneapolis, MN 55403
MLS# 6768761Listed by: KELLER WILLIAMS REALTY INTEGRITY - New
 $165,000Active2 beds 2 baths960 sq. ft.
$165,000Active2 beds 2 baths960 sq. ft.333 8th Street Se #120, Minneapolis, MN 55414
MLS# 6772354Listed by: RE/MAX RESULTS - New
 $129,900Active1 beds 1 baths764 sq. ft.
$129,900Active1 beds 1 baths764 sq. ft.4120 Parklawn Avenue #331, Minneapolis, MN 55435
MLS# 6771212Listed by: COUNSELOR REALTY - Coming SoonOpen Sat, 1 to 2:30pm
 $560,000Coming Soon4 beds 3 baths
$560,000Coming Soon4 beds 3 baths6048 Clinton Avenue, Minneapolis, MN 55419
MLS# 6768777Listed by: EDINA REALTY, INC. - Open Sun, 11am to 1pmNew
 $170,000Active2 beds 2 baths865 sq. ft.
$170,000Active2 beds 2 baths865 sq. ft.433 S 7th Street #1525, Minneapolis, MN 55415
MLS# 6769450Listed by: COLDWELL BANKER REALTY

