10600 43rd Avenue N #203, Minneapolis, MN 55442
Local realty services provided by:Better Homes and Gardens Real Estate Advantage One
10600 43rd Avenue N #203,Minneapolis, MN 55442
$174,900
- 2 Beds
- 2 Baths
- 1,140 sq. ft.
- Single family
- Active
Listed by: bryan a worth
Office: re/max results
MLS#:6757559
Source:ND_FMAAR
Price summary
- Price:$174,900
- Price per sq. ft.:$153.42
- Monthly HOA dues:$596
About this home
Stunning 2ND floor condo for convenient living! You'll love the open design concept for entertaining. A spacious kitchen overlooks the separate dining area and living room so guests will always feel welcome. The entire home features wood flooring throughout for easy maintenance. Your private 3 season porch is a great place for coffee in the morning. The primary suite is spacious and boasts 2 separate closets and a private bath with shower. The second bedroom is great for guests or maybe a home office. Laundry is conveniently located behind bi-fold doors. Building amenities include security entrance, designated heated underground parking, personal storage room, carwash area, meeting room and hobby room. A separate community center boasts indoor AND outdoor pool, outstanding exercise room, sauna, tennis courts, playground and a reserved community room with kitchen! The home is part of a 55+ community and association dues include heat. Updates include new roof in 2024 and personal A/C unit. Located near shopping and restaurants, regional parks, golfing and Medicine Lake, and convenient access to highways. Quick close available!
Contact an agent
Home facts
- Year built:1983
- Listing ID #:6757559
- Added:175 day(s) ago
- Updated:January 10, 2026 at 04:15 PM
Rooms and interior
- Bedrooms:2
- Total bathrooms:2
- Full bathrooms:1
- Living area:1,140 sq. ft.
Heating and cooling
- Cooling:Central Air
- Heating:Baseboard
Structure and exterior
- Roof:Flat
- Year built:1983
- Building area:1,140 sq. ft.
- Lot area:1.84 Acres
Utilities
- Water:City Water/Connected
- Sewer:City Sewer/Connected
Finances and disclosures
- Price:$174,900
- Price per sq. ft.:$153.42
- Tax amount:$1,814
New listings near 10600 43rd Avenue N #203
- New
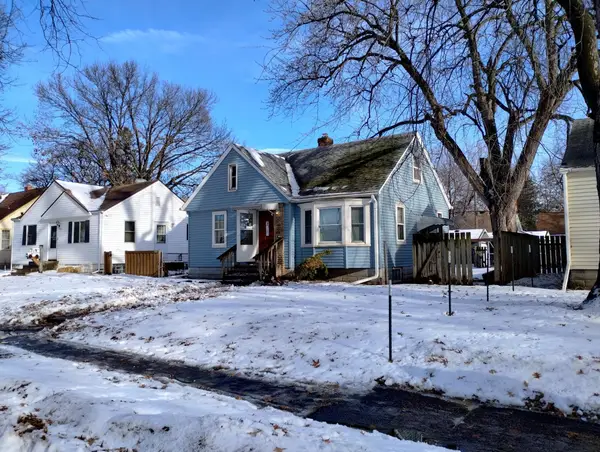 $180,000Active3 beds 1 baths1,810 sq. ft.
$180,000Active3 beds 1 baths1,810 sq. ft.4140 James Avenue N, Minneapolis, MN 55412
MLS# 7007176Listed by: LPT REALTY, LLC - New
 $180,000Active3 beds 1 baths1,082 sq. ft.
$180,000Active3 beds 1 baths1,082 sq. ft.4140 James Avenue N, Minneapolis, MN 55412
MLS# 7007176Listed by: LPT REALTY, LLC - Open Sat, 12 to 2pmNew
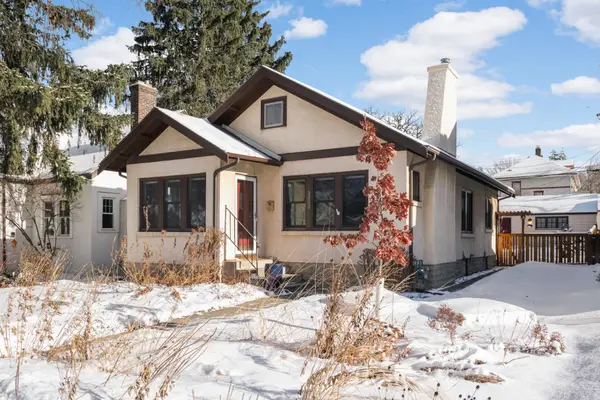 $250,000Active2 beds 1 baths1,956 sq. ft.
$250,000Active2 beds 1 baths1,956 sq. ft.4130 Russell Avenue N, Minneapolis, MN 55412
MLS# 6822417Listed by: EDINA REALTY, INC. - New
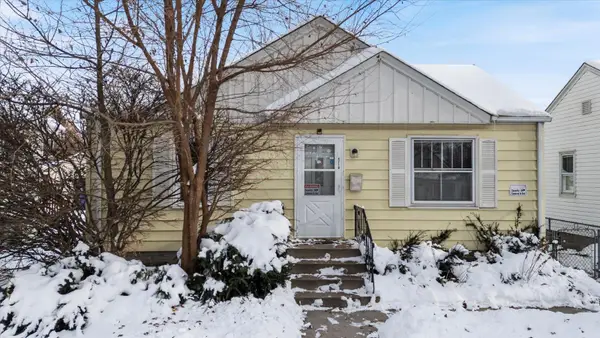 $189,000Active3 beds 2 baths1,037 sq. ft.
$189,000Active3 beds 2 baths1,037 sq. ft.4718 Camden Avenue N, Minneapolis, MN 55430
MLS# 7006478Listed by: PEMBERTON RE - Open Sun, 12 to 2pmNew
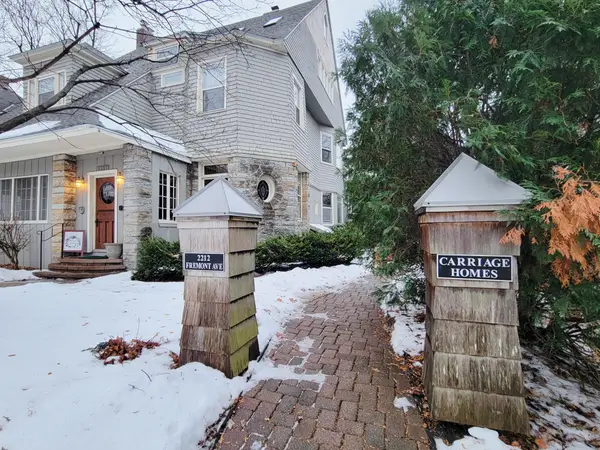 $350,000Active1 beds 2 baths1,290 sq. ft.
$350,000Active1 beds 2 baths1,290 sq. ft.2212 Fremont Avenue S #5, Minneapolis, MN 55405
MLS# 7002898Listed by: KELLER WILLIAMS REALTY INTEGRITY LAKES - New
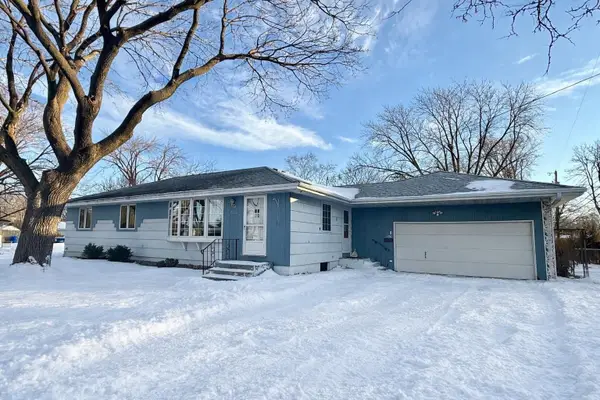 $324,000Active4 beds 2 baths2,498 sq. ft.
$324,000Active4 beds 2 baths2,498 sq. ft.6506 Unity Avenue N, Minneapolis, MN 55429
MLS# 7007039Listed by: CHASING DREAMS REAL ESTATE - New
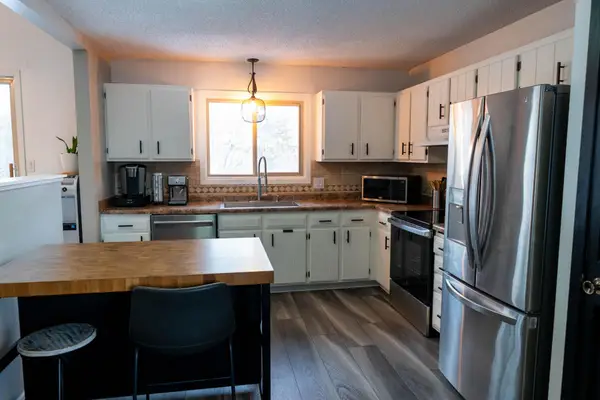 $374,900Active4 beds 2 baths2,580 sq. ft.
$374,900Active4 beds 2 baths2,580 sq. ft.8047 Dupont Court N, Minneapolis, MN 55444
MLS# 7007128Listed by: NATIONAL REALTY GUILD - Open Sat, 2:30 to 4:30pmNew
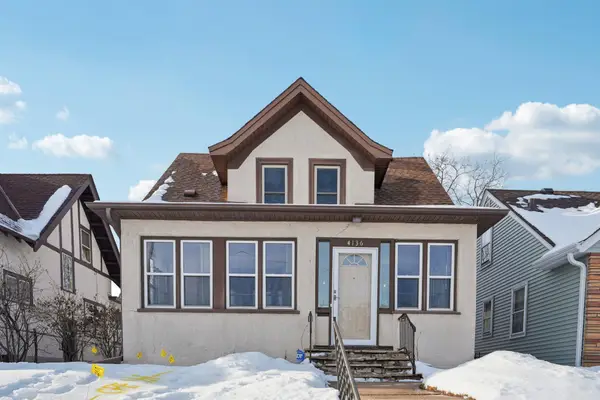 $275,000Active3 beds 2 baths1,653 sq. ft.
$275,000Active3 beds 2 baths1,653 sq. ft.4136 11th Avenue S, Minneapolis, MN 55407
MLS# 7002417Listed by: COLDWELL BANKER REALTY - Open Sun, 1:30 to 3pmNew
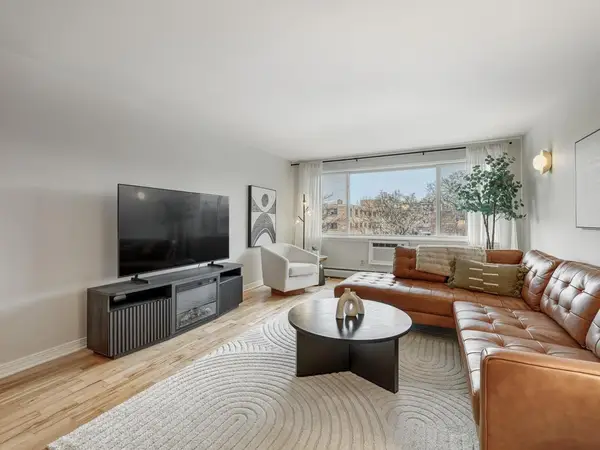 $215,000Active1 beds 1 baths800 sq. ft.
$215,000Active1 beds 1 baths800 sq. ft.2700 W 44th Street #402, Minneapolis, MN 55410
MLS# 7006677Listed by: KELLER WILLIAMS PREMIER REALTY LAKE MINNETONKA - Open Sun, 1:30 to 3pmNew
 $215,000Active1 beds 1 baths800 sq. ft.
$215,000Active1 beds 1 baths800 sq. ft.2700 W 44th Street #402, Minneapolis, MN 55410
MLS# 7006677Listed by: KELLER WILLIAMS PREMIER REALTY LAKE MINNETONKA
