10609 Welcome Drive N, Minneapolis, MN 55443
Local realty services provided by:Better Homes and Gardens Real Estate Advantage One
10609 Welcome Drive N,Minneapolis, MN 55443
$509,000
- 3 Beds
- 3 Baths
- 3,342 sq. ft.
- Single family
- Active
Listed by:christopher nowak
Office:servion realty
MLS#:6807382
Source:ND_FMAAR
Price summary
- Price:$509,000
- Price per sq. ft.:$152.3
About this home
Welcome to this beautifully designed and well-maintained modified 2-story home, offering comfort, functionality, and thoughtful upgrades throughout. With 3 spacious bedrooms, 3 bathrooms, and over 2,000 square feet of finished living space, this property is perfect for those looking to blend modern living with cozy charm.
Step into the large main floor family room featuring a warm and inviting fireplace—ideal for relaxing evenings or entertaining guests. The open-concept kitchen is a chef’s delight with a breakfast bar, ample cabinetry, and a bright bayed dinette area that brings in abundant natural light.
The main floor also includes a convenient laundry room and a half bathroom, adding ease and accessibility to everyday living.
Upstairs, the private primary suite is a true retreat with a luxurious jetted tub, separate stand-alone shower, and a generous walk-in closet. Two additional bedrooms and another full bath complete the upper level, providing comfortable accommodations for family or guests.
Downstairs, the framed-in basement is ready for your personal touch—whether you envision a home theater, gym, game room, or extra living space, the possibilities are endless.
Car enthusiasts and hobbyists will appreciate the insulated, and heated garage—perfect for year-round use and additional storage.
Additional highlights include: Open and functional layout, bayed dinette with backyard views, cozy fireplace for year-round comfort, heated garage for Minnesota winters (or similar climates), jetted tub for spa-like relaxation, basement ready for finishing to add equity and living space
This home combines everyday convenience with stylish features in a layout that truly works for modern life. Don’t miss your chance to make it yours—schedule a showing today!
Contact an agent
Home facts
- Year built:2006
- Listing ID #:6807382
- Added:1 day(s) ago
- Updated:October 23, 2025 at 04:45 PM
Rooms and interior
- Bedrooms:3
- Total bathrooms:3
- Full bathrooms:2
- Half bathrooms:1
- Living area:3,342 sq. ft.
Heating and cooling
- Cooling:Central Air
- Heating:Forced Air
Structure and exterior
- Roof:Archetectural Shingles
- Year built:2006
- Building area:3,342 sq. ft.
- Lot area:0.42 Acres
Utilities
- Water:City Water/Connected
- Sewer:City Sewer/Connected
Finances and disclosures
- Price:$509,000
- Price per sq. ft.:$152.3
- Tax amount:$5,943
New listings near 10609 Welcome Drive N
- Coming SoonOpen Fri, 3:30 to 5pm
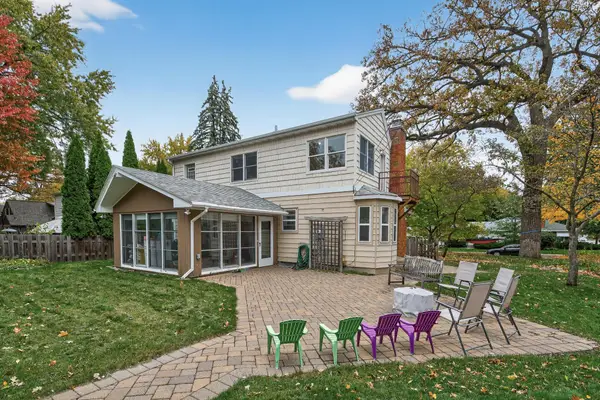 $685,000Coming Soon3 beds 2 baths
$685,000Coming Soon3 beds 2 baths5348 Newton Avenue S, Minneapolis, MN 55419
MLS# 6801839Listed by: KELLER WILLIAMS REALTY INTEGRITY LAKES - New
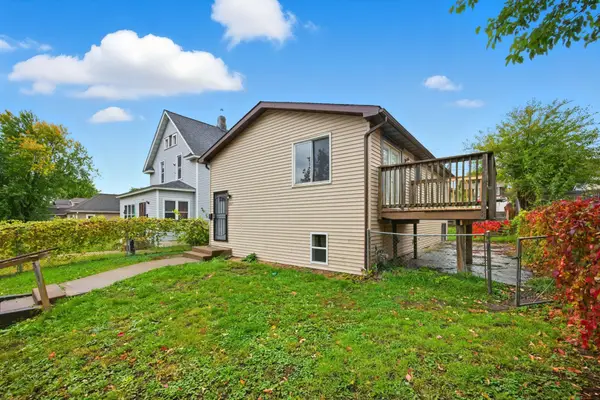 $279,900Active4 beds 2 baths1,948 sq. ft.
$279,900Active4 beds 2 baths1,948 sq. ft.3107 Logan Avenue N, Minneapolis, MN 55411
MLS# 6808499Listed by: RE/MAX RESULTS - New
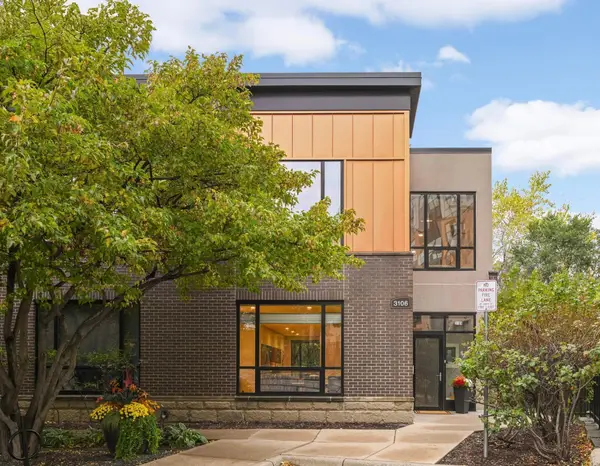 $739,000Active2 beds 3 baths2,275 sq. ft.
$739,000Active2 beds 3 baths2,275 sq. ft.3106 W Lake Street #133, Minneapolis, MN 55416
MLS# 6793240Listed by: EDINA REALTY, INC. - Coming Soon
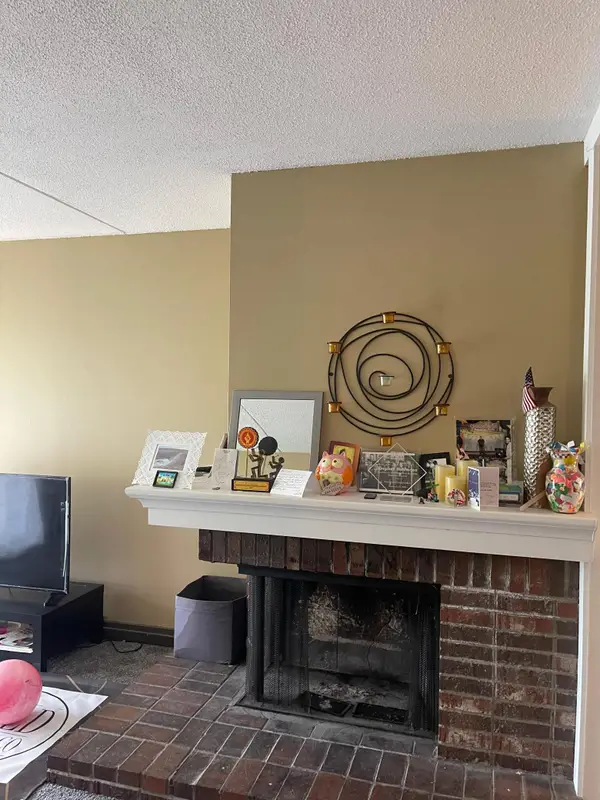 $179,999Coming Soon2 beds 2 baths
$179,999Coming Soon2 beds 2 baths6730 Vernon Avenue S #402, Minneapolis, MN 55436
MLS# 6808445Listed by: BRIDGE REALTY, LLC - New
 $739,000Active2 beds 3 baths2,303 sq. ft.
$739,000Active2 beds 3 baths2,303 sq. ft.3106 W Lake Street #133, Minneapolis, MN 55416
MLS# 6793240Listed by: EDINA REALTY, INC. - New
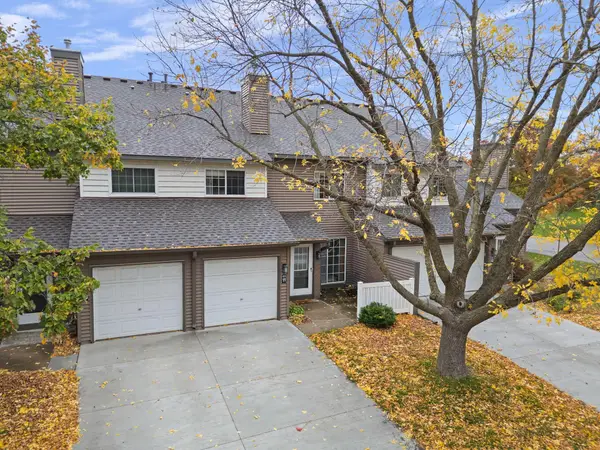 $210,000Active2 beds 1 baths1,076 sq. ft.
$210,000Active2 beds 1 baths1,076 sq. ft.10045 Russell Avenue N #11, Minneapolis, MN 55444
MLS# 6806826Listed by: REAL BROKER, LLC - New
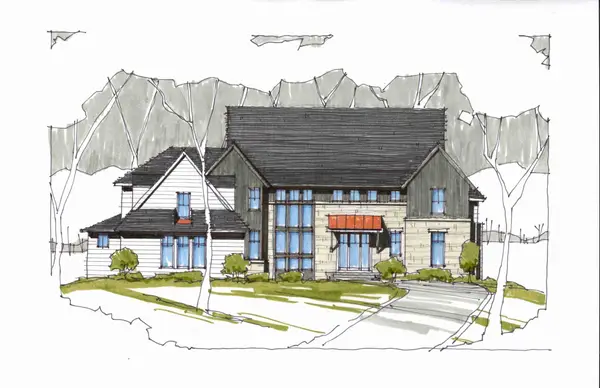 $5,500,000Active5 beds 7 baths
$5,500,000Active5 beds 7 baths4909 Rolling Green Parkway, Minneapolis, MN 55436
MLS# 6808433Listed by: COMPASS - Open Sat, 12 to 2pmNew
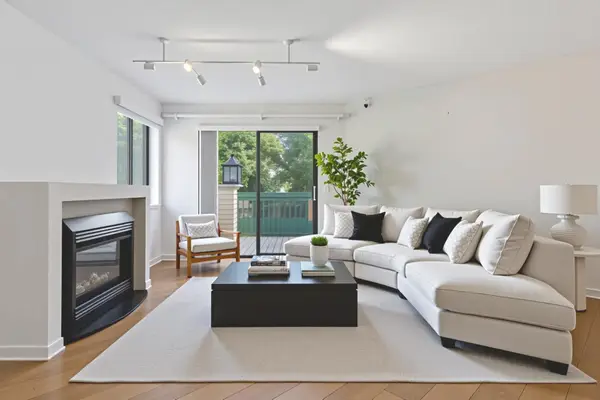 $204,900Active2 beds 1 baths1,040 sq. ft.
$204,900Active2 beds 1 baths1,040 sq. ft.7605 Edinborough Way #6215, Minneapolis, MN 55435
MLS# 6808482Listed by: LAKES SOTHEBY'S INTERNATIONAL REALTY - New
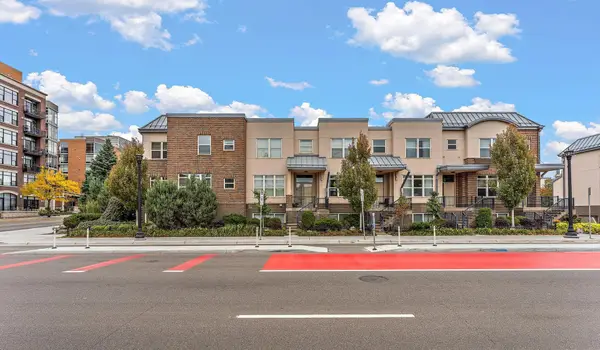 $715,000Active3 beds 3 baths2,292 sq. ft.
$715,000Active3 beds 3 baths2,292 sq. ft.221 NE 1st Avenue #5, Minneapolis, MN 55413
MLS# 6799174Listed by: RE/MAX ADVANTAGE PLUS
