10725 Toledo Lane N, Minneapolis, MN 55443
Local realty services provided by:Better Homes and Gardens Real Estate Advantage One

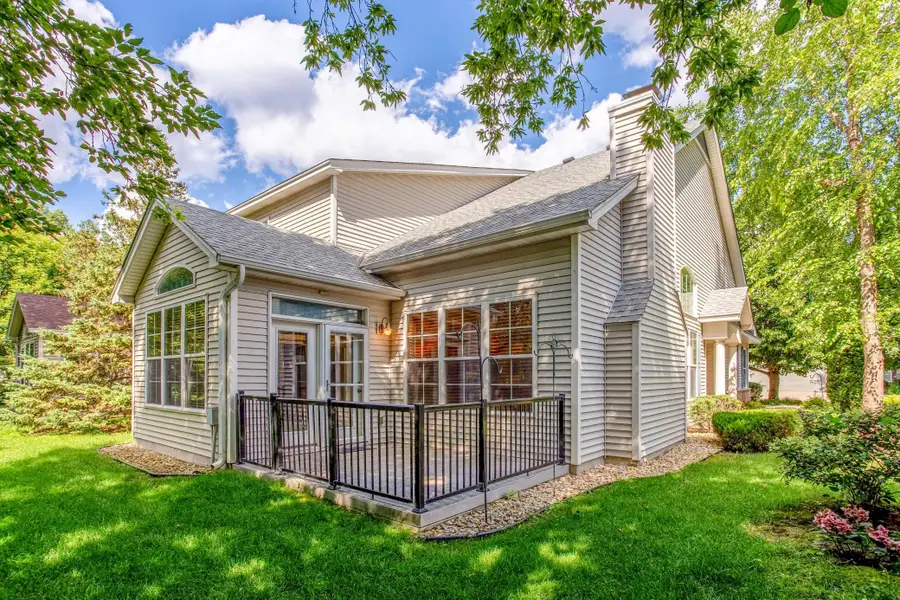
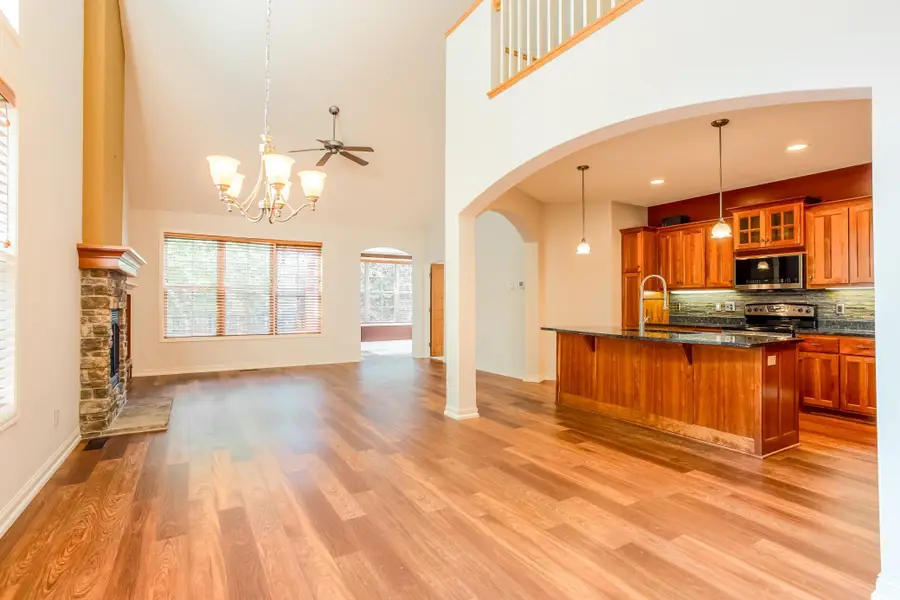
10725 Toledo Lane N,Minneapolis, MN 55443
$489,900
- 3 Beds
- 3 Baths
- 2,775 sq. ft.
- Single family
- Pending
Listed by:jon g perkins
Office:re/max results
MLS#:6737792
Source:ND_FMAAR
Price summary
- Price:$489,900
- Price per sq. ft.:$176.54
- Monthly HOA dues:$283
About this home
Nestled on a prime cul-de-sac lot just steps from Champlin Park High School, this beautifully updated detached townhome perfectly blends thoughtful updates with timeless charm. Inside, you'll find soaring 18' vaulted ceilings with built-in speaker system, new gleaming LVP flooring, fresh carpet throughout, and warm maple craftsman finishes. The spacious kitchen serves as the heart of the home, featuring stainless-steel appliances, granite countertops, abundant warm maple cabinetry, and a large center island—all illuminated by sleek pendant and modern recessed lighting. Adjacent to the kitchen, the vaulted dining area flows seamlessly into the bright living room, where a gas-burning stone fireplace, built-in entertainment center, and a large picture window offer an open and inviting ambiance with lush backyard views. The bright four-season porch provides the perfect space to relax year-round and offers direct access to the maintenance-free deck—surrounded by lush foliage for the ultimate outdoor retreat. The main level includes two spacious bedrooms, including a serene primary suite with clerestory windows and a private ensuite bathroom featuring heated tile flooring, a dual-sink vanity, an accessible walk-in jacuzzi tub, a tile shower with grab bars, and a spacious walk-in closet with custom built-in shelving. Upstairs, enjoy a spacious lofted family room, a large third bedroom with a walk-in closet, a full bathroom, and a large den with french door entry and direct access to a massive walk-in storage room. The home is full of updates including a new furnace (‘24), new A/C (‘23), main-level LVP flooring (‘23), fresh carpet and paint (‘25), a new roof (‘18), a new water heater (‘21), and a built-in ceiling-mounted speaker system. With nearby parks, restaurants, entertainment, and top-rated schools all within reach, this home offers the perfect blend of comfort, style, and convenience!
Contact an agent
Home facts
- Year built:2005
- Listing Id #:6737792
- Added:38 day(s) ago
- Updated:August 17, 2025 at 07:24 AM
Rooms and interior
- Bedrooms:3
- Total bathrooms:3
- Full bathrooms:2
- Living area:2,775 sq. ft.
Heating and cooling
- Cooling:Central Air
- Heating:Forced Air
Structure and exterior
- Year built:2005
- Building area:2,775 sq. ft.
- Lot area:0.12 Acres
Utilities
- Water:City Water/Connected
- Sewer:City Sewer/Connected
Finances and disclosures
- Price:$489,900
- Price per sq. ft.:$176.54
- Tax amount:$5,496
New listings near 10725 Toledo Lane N
- New
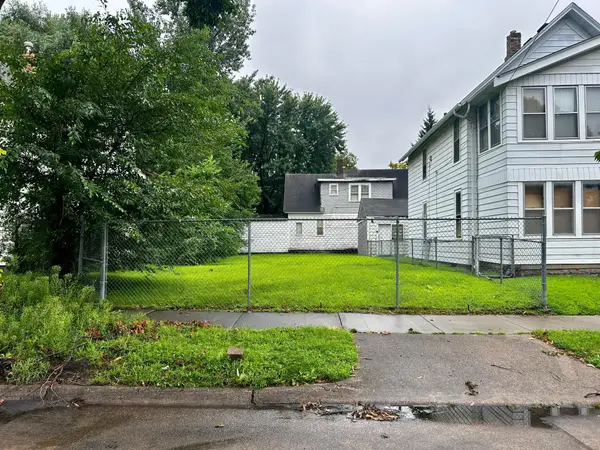 $85,000Active0.07 Acres
$85,000Active0.07 Acres1004 20th Avenue Ne, Minneapolis, MN 55418
MLS# 6774375Listed by: NORTHEAST REAL ESTATE GROUP - New
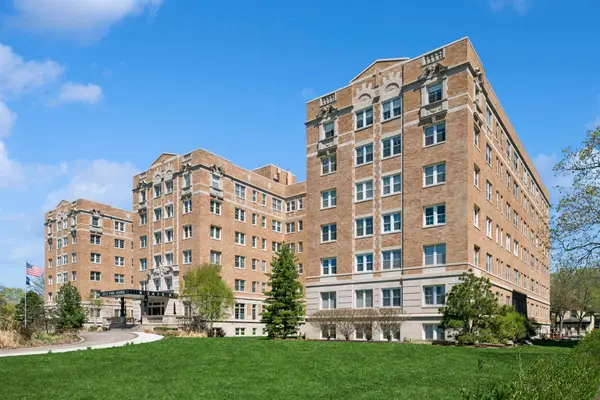 $60,000Active-- beds 1 baths554 sq. ft.
$60,000Active-- beds 1 baths554 sq. ft.2615 Park Avenue #309, Minneapolis, MN 55407
MLS# 6774215Listed by: REAL ESTATE MASTERS, LTD. - New
 $60,000Active-- beds 1 baths554 sq. ft.
$60,000Active-- beds 1 baths554 sq. ft.2615 Park Avenue #309, Minneapolis, MN 55407
MLS# 6774215Listed by: REAL ESTATE MASTERS, LTD. - Coming Soon
 $999,900Coming Soon4 beds 4 baths
$999,900Coming Soon4 beds 4 baths5540 Cumberland Road, Minneapolis, MN 55410
MLS# 6759695Listed by: FOX REALTY - Coming Soon
 $425,000Coming Soon3 beds 2 baths
$425,000Coming Soon3 beds 2 baths3947 28th Avenue S, Minneapolis, MN 55406
MLS# 6761352Listed by: EXP REALTY - Coming Soon
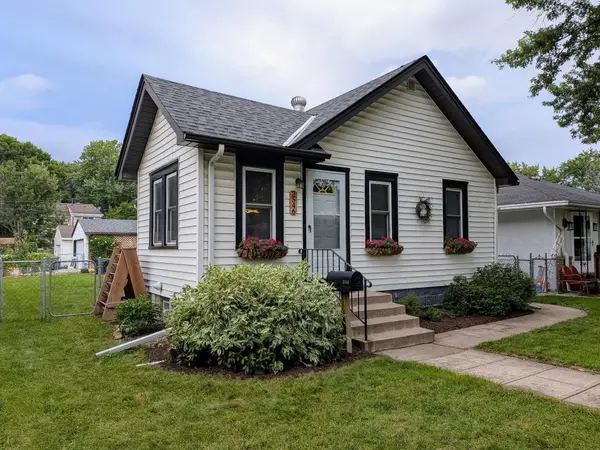 $295,000Coming Soon2 beds 1 baths
$295,000Coming Soon2 beds 1 baths2546 Mckinley Street Ne, Minneapolis, MN 55418
MLS# 6774028Listed by: EDINA REALTY, INC. - Coming SoonOpen Thu, 4 to 6pm
 $880,000Coming Soon4 beds 2 baths
$880,000Coming Soon4 beds 2 baths5105 Drew Avenue S, Minneapolis, MN 55410
MLS# 6759369Listed by: KELLER WILLIAMS REALTY INTEGRITY LAKES - Coming Soon
 $424,900Coming Soon3 beds 2 baths
$424,900Coming Soon3 beds 2 baths1607 Main Street Ne, Minneapolis, MN 55413
MLS# 6766264Listed by: FOX REALTY - Coming SoonOpen Wed, 2:30 to 4:30pm
 $395,000Coming Soon3 beds 2 baths
$395,000Coming Soon3 beds 2 baths5146 Newton Avenue N, Minneapolis, MN 55430
MLS# 6768092Listed by: EDINA REALTY, INC. - New
 $285,000Active1 beds 1 baths980 sq. ft.
$285,000Active1 beds 1 baths980 sq. ft.708 N 1st Street #635, Minneapolis, MN 55401
MLS# 6770944Listed by: EDINA REALTY, INC.

