111 E Franklin Avenue #103, Minneapolis, MN 55404
Local realty services provided by:Better Homes and Gardens Real Estate Advantage One
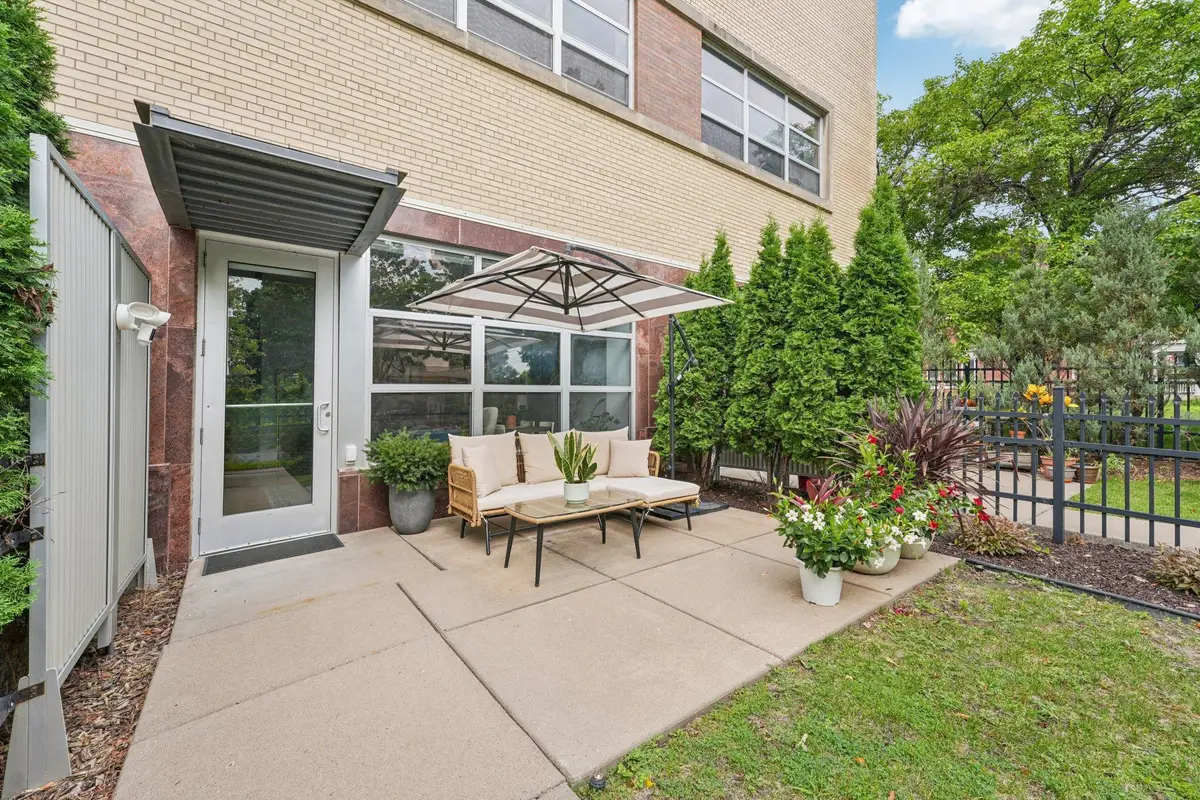
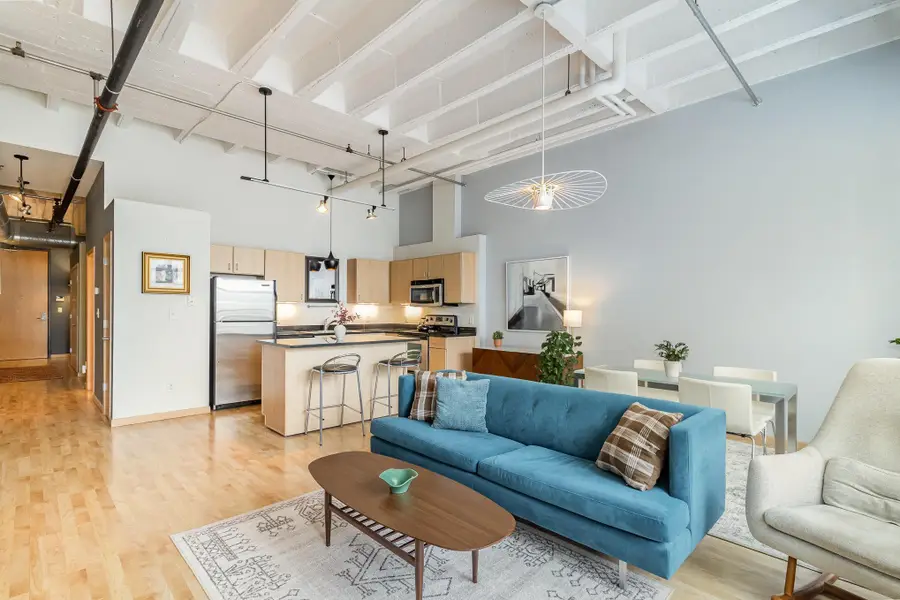
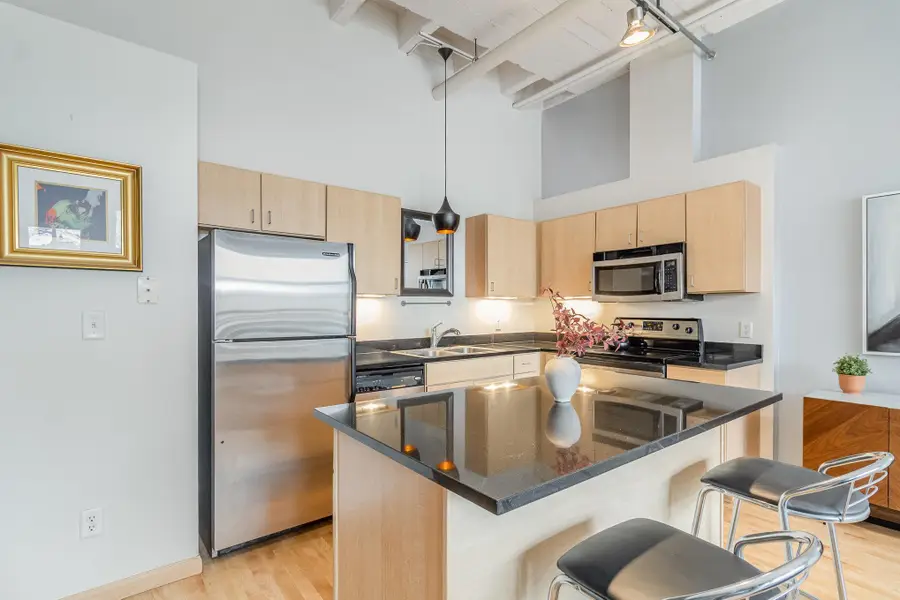
111 E Franklin Avenue #103,Minneapolis, MN 55404
$215,000
- 2 Beds
- 1 Baths
- 969 sq. ft.
- Single family
- Pending
Listed by:emily e olson
Office:redfin corporation
MLS#:6765738
Source:ND_FMAAR
Price summary
- Price:$215,000
- Price per sq. ft.:$221.88
- Monthly HOA dues:$621
About this home
Discover one of the few units with a private patio and entrance in this garden terrace loft at the historic Franklin Lofts. Built in 1950 as a Deco Midcentury masterpiece and converted to luxury residences in 2004, this rare courtyard unit blends industrial character with contemporary comfort. Step through commercial glass doors onto your exclusive concrete patio—a personal gateway to Whittier neighborhood and Eat Street's culinary scene. Inside, authentic loft architecture features 13-foot concrete ceilings and a light-filled box-car layout with modern lighting and custom electric blinds. The open kitchen showcases granite countertops while the updated bathroom balances style with function. Enjoy a primary bedroom with walk-in closet plus versatile guest suite/office space. Hardwood floors throughout and energy-efficient in-unit laundry completes this urban sanctuary. Experience one of Minneapolis's most accessible neighborhood from this distinctive home where historic character meets modern luxury.
Contact an agent
Home facts
- Year built:1950
- Listing Id #:6765738
- Added:12 day(s) ago
- Updated:August 14, 2025 at 03:45 PM
Rooms and interior
- Bedrooms:2
- Total bathrooms:1
- Full bathrooms:1
- Living area:969 sq. ft.
Heating and cooling
- Cooling:Central Air
- Heating:Forced Air
Structure and exterior
- Year built:1950
- Building area:969 sq. ft.
- Lot area:1.73 Acres
Utilities
- Water:City Water/Connected
- Sewer:City Sewer/Connected
Finances and disclosures
- Price:$215,000
- Price per sq. ft.:$221.88
- Tax amount:$2,567
New listings near 111 E Franklin Avenue #103
- New
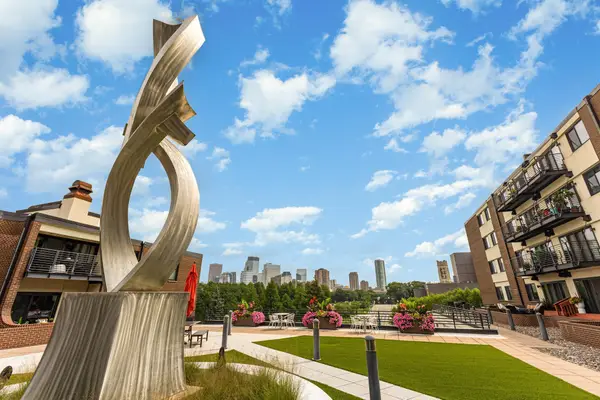 $360,000Active2 beds 2 baths1,096 sq. ft.
$360,000Active2 beds 2 baths1,096 sq. ft.52 Groveland Terrace #A406, Minneapolis, MN 55403
MLS# 6768761Listed by: KELLER WILLIAMS REALTY INTEGRITY - Coming Soon
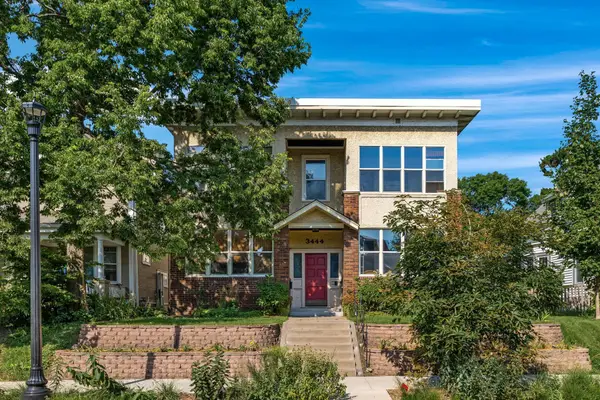 $215,000Coming Soon2 beds 1 baths
$215,000Coming Soon2 beds 1 baths3444 Grand Avenue S #1, Minneapolis, MN 55408
MLS# 6771264Listed by: MERIDIAN REALTY - New
 $360,000Active2 beds 2 baths1,096 sq. ft.
$360,000Active2 beds 2 baths1,096 sq. ft.52 Groveland Terrace #A406, Minneapolis, MN 55403
MLS# 6768761Listed by: KELLER WILLIAMS REALTY INTEGRITY - New
 $165,000Active2 beds 2 baths960 sq. ft.
$165,000Active2 beds 2 baths960 sq. ft.333 8th Street Se #120, Minneapolis, MN 55414
MLS# 6772354Listed by: RE/MAX RESULTS - New
 $129,900Active1 beds 1 baths764 sq. ft.
$129,900Active1 beds 1 baths764 sq. ft.4120 Parklawn Avenue #331, Minneapolis, MN 55435
MLS# 6771212Listed by: COUNSELOR REALTY - Coming SoonOpen Sat, 1 to 2:30pm
 $560,000Coming Soon4 beds 3 baths
$560,000Coming Soon4 beds 3 baths6048 Clinton Avenue, Minneapolis, MN 55419
MLS# 6768777Listed by: EDINA REALTY, INC. - Open Sun, 11am to 1pmNew
 $170,000Active2 beds 2 baths865 sq. ft.
$170,000Active2 beds 2 baths865 sq. ft.433 S 7th Street #1525, Minneapolis, MN 55415
MLS# 6769450Listed by: COLDWELL BANKER REALTY - New
 $465,000Active-- beds -- baths1,552 sq. ft.
$465,000Active-- beds -- baths1,552 sq. ft.4628 4630 Cedar Avenue S, Minneapolis, MN 55407
MLS# 6770355Listed by: RE/MAX RESULTS - New
 $424,000Active-- beds -- baths1,784 sq. ft.
$424,000Active-- beds -- baths1,784 sq. ft.4222 Nokomis Avenue, Minneapolis, MN 55406
MLS# 6771138Listed by: PRO REALTY SERVICES LLC - New
 $449,900Active1 beds 1 baths1,192 sq. ft.
$449,900Active1 beds 1 baths1,192 sq. ft.100 3rd Avenue S #408, Minneapolis, MN 55401
MLS# 6772075Listed by: DRG

