1111 W River Parkway #11D, Minneapolis, MN 55415
Local realty services provided by:Better Homes and Gardens Real Estate First Choice
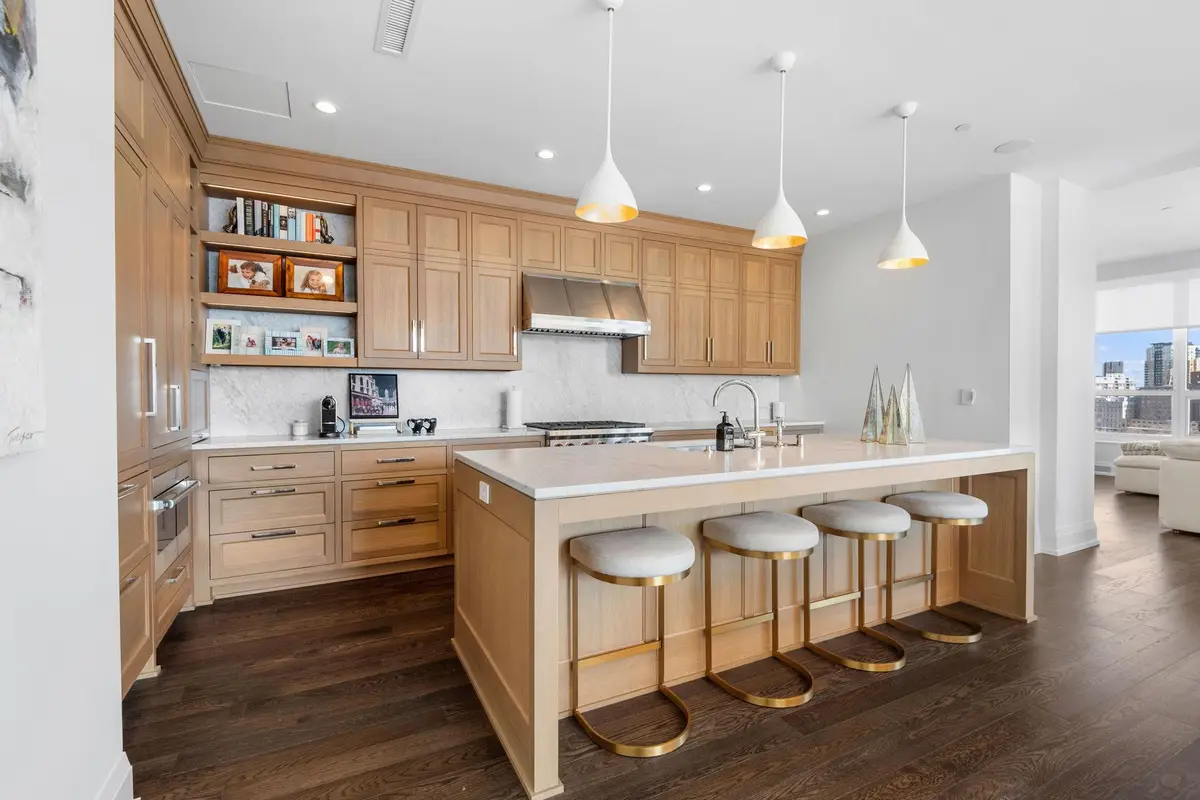
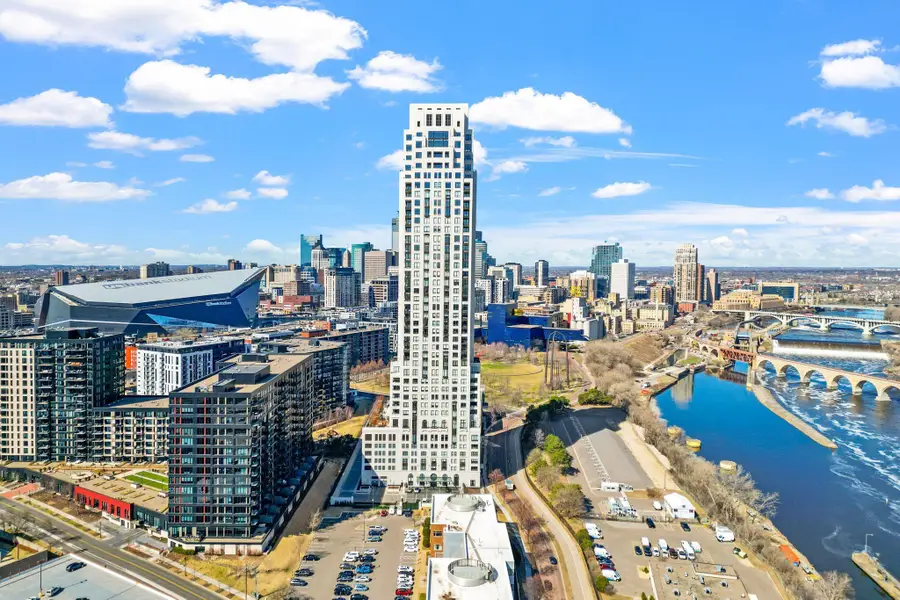
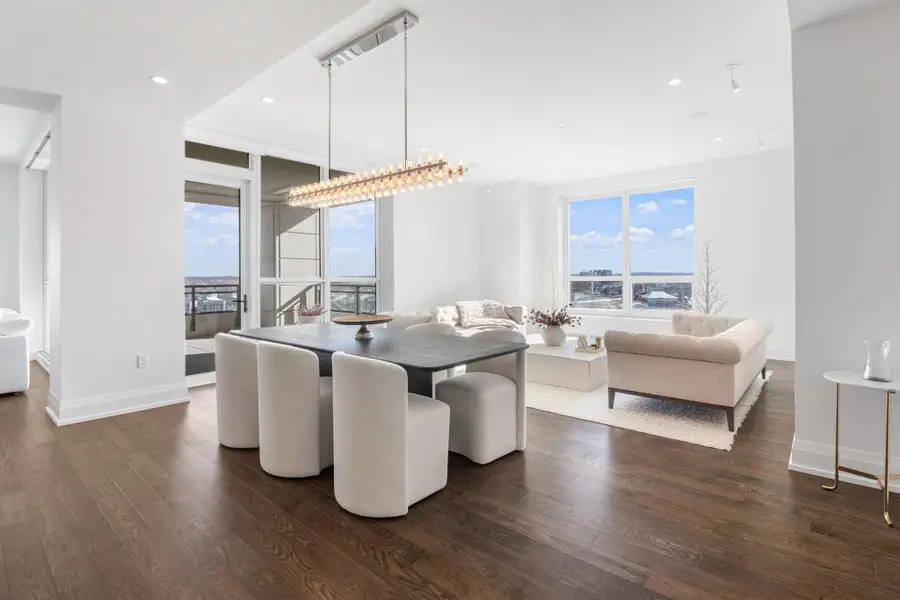
1111 W River Parkway #11D,Minneapolis, MN 55415
$1,575,000
- 2 Beds
- 3 Baths
- 1,426 sq. ft.
- Condominium
- Active
Listed by:brown & co residential
Office:exp realty
MLS#:6687145
Source:NSMLS
Price summary
- Price:$1,575,000
- Price per sq. ft.:$1,104.49
- Monthly HOA dues:$1,897
About this home
The graciously appointed residences at ELEVEN reflect timeless design, exceptional craftsmanship, and elevated living in a one-of-a-kind riverfront setting. This like-new condo features sophisticated style and high-end finishes throughout, including a Chef’s Kitchen with white oak cabinetry, marble countertops and backsplash, an oversized center island, Wolf range, paneled Sub-Zero refrigerator and freezer, and integrated appliances. The Kitchen flows seamlessly into the Informal Dining area and spacious Living Room—designed for both everyday comfort and entertaining. A Bonus Room showcases stunning views of the vibrant Mill District and Mississippi River, with direct access to a private, covered Patio equipped with ceiling-mounted heaters for year-round enjoyment. Wide-plank oak flooring extends throughout the home. The graciously appointed Primary Suite features a spa-inspired marble Bathroom with a Henley cast iron pedestal tub, heated floors, marble-tiled shower, and oversized walk-in closet. The Main Level also includes a second Bedroom/Flex Space with a three-quarter ensuite Bath and a Laundry Room with front-load washer and dryer. Rising above the historic and culturally rich Mill District, ELEVEN is situated in one of Minneapolis’ most iconic and desirable neighborhoods—surrounded by acclaimed theaters, award-winning restaurants, lush green spaces, and top-rated schools. Building amenities include 24/7 Doorman service and Concierge, a Lounge with chef-inspired display Kitchen and private Dining Room, a Billiards Room with wet bar, Golf Simulator and recreation area, and a state-of-the-art Fitness Center with Yoga Studio, Sauna, Steam Rooms, and private elevated outdoor green space with a 75-foot Lap Pool and Hot Tub. A Sport Court includes a regulation-size Pickleball Court and Half Basketball Court. A truly rare opportunity to enjoy refined living in the heart of this exceptional riverfront neighborhood.
Contact an agent
Home facts
- Year built:2022
- Listing Id #:6687145
- Added:132 day(s) ago
- Updated:August 08, 2025 at 03:15 AM
Rooms and interior
- Bedrooms:2
- Total bathrooms:3
- Full bathrooms:1
- Half bathrooms:1
- Living area:1,426 sq. ft.
Heating and cooling
- Cooling:Central Air
- Heating:Forced Air
Structure and exterior
- Year built:2022
- Building area:1,426 sq. ft.
Utilities
- Water:City Water - Connected
- Sewer:City Sewer - Connected
Finances and disclosures
- Price:$1,575,000
- Price per sq. ft.:$1,104.49
- Tax amount:$13,852 (2024)
New listings near 1111 W River Parkway #11D
- New
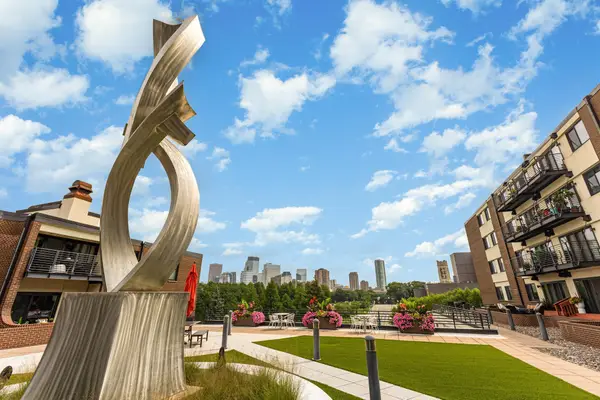 $360,000Active2 beds 2 baths1,096 sq. ft.
$360,000Active2 beds 2 baths1,096 sq. ft.52 Groveland Terrace #A406, Minneapolis, MN 55403
MLS# 6768761Listed by: KELLER WILLIAMS REALTY INTEGRITY - Coming Soon
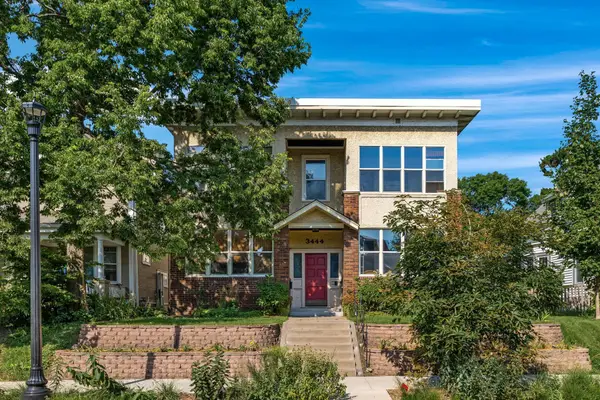 $215,000Coming Soon2 beds 1 baths
$215,000Coming Soon2 beds 1 baths3444 Grand Avenue S #1, Minneapolis, MN 55408
MLS# 6771264Listed by: MERIDIAN REALTY - New
 $360,000Active2 beds 2 baths1,096 sq. ft.
$360,000Active2 beds 2 baths1,096 sq. ft.52 Groveland Terrace #A406, Minneapolis, MN 55403
MLS# 6768761Listed by: KELLER WILLIAMS REALTY INTEGRITY - New
 $165,000Active2 beds 2 baths960 sq. ft.
$165,000Active2 beds 2 baths960 sq. ft.333 8th Street Se #120, Minneapolis, MN 55414
MLS# 6772354Listed by: RE/MAX RESULTS - New
 $129,900Active1 beds 1 baths764 sq. ft.
$129,900Active1 beds 1 baths764 sq. ft.4120 Parklawn Avenue #331, Minneapolis, MN 55435
MLS# 6771212Listed by: COUNSELOR REALTY - Coming SoonOpen Sat, 1 to 2:30pm
 $560,000Coming Soon4 beds 3 baths
$560,000Coming Soon4 beds 3 baths6048 Clinton Avenue, Minneapolis, MN 55419
MLS# 6768777Listed by: EDINA REALTY, INC. - Open Sun, 11am to 1pmNew
 $170,000Active2 beds 2 baths865 sq. ft.
$170,000Active2 beds 2 baths865 sq. ft.433 S 7th Street #1525, Minneapolis, MN 55415
MLS# 6769450Listed by: COLDWELL BANKER REALTY - New
 $465,000Active-- beds -- baths1,552 sq. ft.
$465,000Active-- beds -- baths1,552 sq. ft.4628 4630 Cedar Avenue S, Minneapolis, MN 55407
MLS# 6770355Listed by: RE/MAX RESULTS - New
 $424,000Active-- beds -- baths1,784 sq. ft.
$424,000Active-- beds -- baths1,784 sq. ft.4222 Nokomis Avenue, Minneapolis, MN 55406
MLS# 6771138Listed by: PRO REALTY SERVICES LLC - New
 $449,900Active1 beds 1 baths1,192 sq. ft.
$449,900Active1 beds 1 baths1,192 sq. ft.100 3rd Avenue S #408, Minneapolis, MN 55401
MLS# 6772075Listed by: DRG

