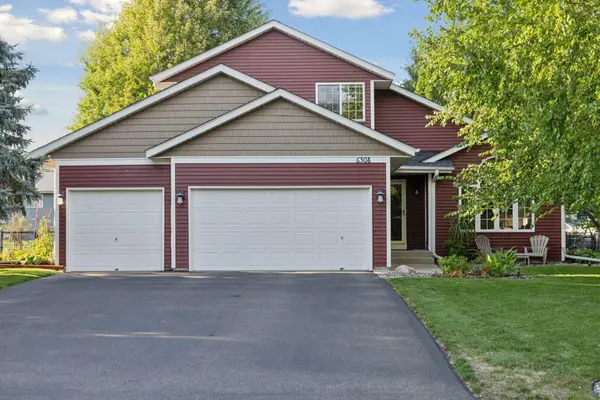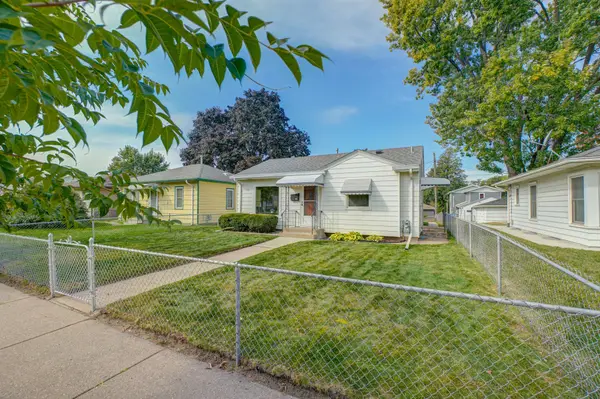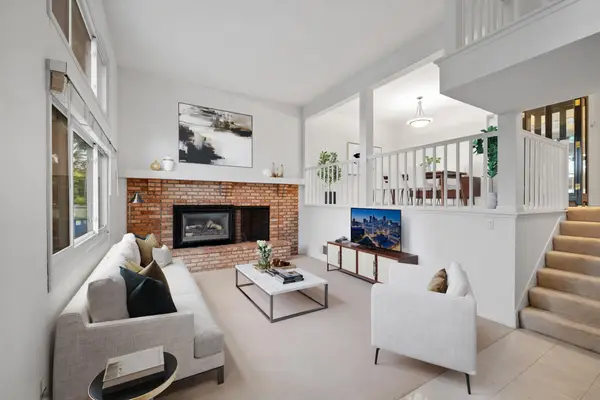1111 W River Parkway #24A, Minneapolis, MN 55415
Local realty services provided by:Better Homes and Gardens Real Estate Advantage One
1111 W River Parkway #24A,Minneapolis, MN 55415
$2,895,000
- 2 Beds
- 3 Baths
- 2,677 sq. ft.
- Single family
- Active
Listed by:paula nevin
Office:edina realty, inc.
MLS#:6747152
Source:ND_FMAAR
Price summary
- Price:$2,895,000
- Price per sq. ft.:$1,081.43
- Monthly HOA dues:$2,697
About this home
This stunning 2 BR + Den/Media room condo is located on the coveted NW corner of Eleven on the River condominium designed by the renowned Robert A.M. Sterns Architects, with spectacular views of the Mississippi River, Stone Arch Bridge, Gold Medal Park and the Minneapolis skyline. Features include a chef's kitchen complete with large center island, Wolf wall oven, steam oven, microwave, and 2nd large Wolf oven under the cooktop. The Sub-Zero Refrigerator matches the rift oak custom cabinetry throughout the home. Enjoy the breathtaking panoramic views from the expansive 195 sq. ft. heated and covered loggia. Some more added features to this unique home are: 2 garage spaces that EACH have EV charging stations, electric hidden shades in the great room dining area and the primary bedroom, high end gas fireplace, Sonos built-in music system with speakers throughout the entire unit, custom lighting and spotlights to highlight artwork throughout the unit, custom built white rift oak cabinetry in kitchen, bar room and throughout the home. Do not miss the Seura hidden TV in the mirror of the primary bathroom. The countertops in the kitchen and bathrooms are Carrara marble and the floors are hardwood. Every feature in this home is exquisitely and thoughtfully designed. The ELEVEN has all the amenities of a 5-star hotel including private motor court paved in granite with 24/7 doorman service, on demand smart elevators operating at 1,000 ft. per minute, guest suites available for rent, fitness center overlooking the river and city skylines, yoga studio, weight room and sauna, 75 ft. lap pool, spa hot tub, children's splash pad, private cabanas and outdoor fireplaces, indoor multi-sport court, golf simulator and private dog park and dog grooming room and so much more!
Contact an agent
Home facts
- Year built:2022
- Listing ID #:6747152
- Added:89 day(s) ago
- Updated:September 29, 2025 at 03:26 PM
Rooms and interior
- Bedrooms:2
- Total bathrooms:3
- Full bathrooms:1
- Half bathrooms:1
- Living area:2,677 sq. ft.
Heating and cooling
- Cooling:Central Air
- Heating:Forced Air
Structure and exterior
- Roof:Flat
- Year built:2022
- Building area:2,677 sq. ft.
- Lot area:2.05 Acres
Utilities
- Water:City Water/Connected
- Sewer:City Sewer/Connected
Finances and disclosures
- Price:$2,895,000
- Price per sq. ft.:$1,081.43
- Tax amount:$35,193
New listings near 1111 W River Parkway #24A
- New
 $240,000Active2 beds 2 baths1,258 sq. ft.
$240,000Active2 beds 2 baths1,258 sq. ft.10926 Bush Lake Road, Minneapolis, MN 55438
MLS# 6792495Listed by: EXIT REALTY NEXUS - New
 $379,900Active3 beds 2 baths2,406 sq. ft.
$379,900Active3 beds 2 baths2,406 sq. ft.2730 Xenwood Avenue S, Minneapolis, MN 55416
MLS# 6762784Listed by: COLDWELL BANKER REALTY - New
 $399,900Active3 beds 2 baths2,681 sq. ft.
$399,900Active3 beds 2 baths2,681 sq. ft.6508 88th Avenue N, Minneapolis, MN 55445
MLS# 6795978Listed by: EDINA REALTY, INC. - New
 $275,000Active2 beds 2 baths1,210 sq. ft.
$275,000Active2 beds 2 baths1,210 sq. ft.3550 2nd Street Ne, Minneapolis, MN 55418
MLS# 6753505Listed by: COLDWELL BANKER REALTY - New
 $319,000Active3 beds 3 baths1,650 sq. ft.
$319,000Active3 beds 3 baths1,650 sq. ft.2054 Louisiana Avenue S, Minneapolis, MN 55426
MLS# 6795104Listed by: THE LANDSCHUTE GROUP,INC. - New
 $285,000Active3 beds 3 baths1,352 sq. ft.
$285,000Active3 beds 3 baths1,352 sq. ft.3650 Gettysburg Avenue S #100, Minneapolis, MN 55426
MLS# 6795701Listed by: EXP REALTY - Coming Soon
 $269,900Coming Soon-- beds -- baths
$269,900Coming Soon-- beds -- baths3222-3224 N 6th Street, Minneapolis, MN 55412
MLS# 6793270Listed by: COLDWELL BANKER REALTY - Coming Soon
 $279,900Coming Soon5 beds 2 baths
$279,900Coming Soon5 beds 2 baths1910 24th Avenue N, Minneapolis, MN 55411
MLS# 6795847Listed by: RE/MAX ADVANTAGE PLUS - Coming SoonOpen Thu, 4 to 6pm
 $329,900Coming Soon2 beds 1 baths
$329,900Coming Soon2 beds 1 baths3207 E 36th Street, Minneapolis, MN 55406
MLS# 6632382Listed by: KELLER WILLIAMS REALTY INTEGRITY LAKES - Coming Soon
 $950,000Coming Soon-- beds -- baths
$950,000Coming Soon-- beds -- baths3514 Grand Avenue S, Minneapolis, MN 55408
MLS# 6795761Listed by: REAL BROKER, LLC
