1111 W River Parkway #26C, Minneapolis, MN 55415
Local realty services provided by:Better Homes and Gardens Real Estate Advantage One
1111 W River Parkway #26C,Minneapolis, MN 55415
$1,695,000
- 2 Beds
- 3 Baths
- 1,905 sq. ft.
- Single family
- Active
Listed by: cynthia k froid, ryan j pertile
Office: keller williams realty integrity lakes
MLS#:6799876
Source:ND_FMAAR
Price summary
- Price:$1,695,000
- Price per sq. ft.:$889.76
- Monthly HOA dues:$2,056
About this home
Welcome to the beautiful life at Eleven on the River. This elegant two bedroom home on the 26th floor features beauty at every turn, from the chic upgraded lighting to the parquet floors. The large heated terrace is the perfect place to enjoy sunrise views over the Mississippi River and Stone Arch Bridge all year round, or to entertain guests. Inside, the well appointed kitchen features a marble backsplash, custom cabinetry, high end appliances, and a floor to ceiling bay window. The serene owners suite includes a well-designed walk-in closet, and en suite bathroom with marble tile, dual vanity, and walk-in shower.
Eleven on the River allows for easy access to the culturally vibrant Mill District, and features world class amenities. The top of the line fitness center includes heated outdoor lap pool, spa, indoor sports court, yoga studio, steam and sauna. Leisure spaces include billiards lounge, library, resident lounge, display kitchen with private dining room, and board room. Full services include Front Desk concierge service, available guest suites, and available auxiliary units for those searching for additional studio or work space, and private dog park and pet spa.
Contact an agent
Home facts
- Year built:2019
- Listing ID #:6799876
- Added:255 day(s) ago
- Updated:February 10, 2026 at 04:35 PM
Rooms and interior
- Bedrooms:2
- Total bathrooms:3
- Full bathrooms:1
- Half bathrooms:1
- Living area:1,905 sq. ft.
Heating and cooling
- Cooling:Central Air
- Heating:Baseboard
Structure and exterior
- Year built:2019
- Building area:1,905 sq. ft.
Utilities
- Water:City Water/Connected
- Sewer:City Sewer/Connected
Finances and disclosures
- Price:$1,695,000
- Price per sq. ft.:$889.76
- Tax amount:$23,714
New listings near 1111 W River Parkway #26C
- Coming Soon
 $325,000Coming Soon2 beds 1 baths
$325,000Coming Soon2 beds 1 baths2532 32nd Avenue S, Minneapolis, MN 55406
MLS# 7019915Listed by: RE/MAX RESULTS - New
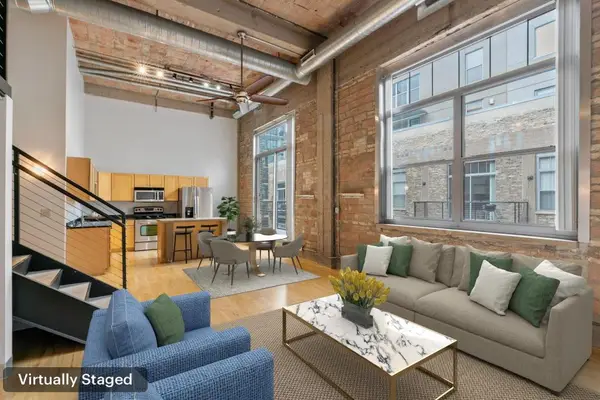 $329,900Active2 beds 2 baths1,099 sq. ft.
$329,900Active2 beds 2 baths1,099 sq. ft.521 S 7th Street #619, Minneapolis, MN 55415
MLS# 7020168Listed by: DRG - New
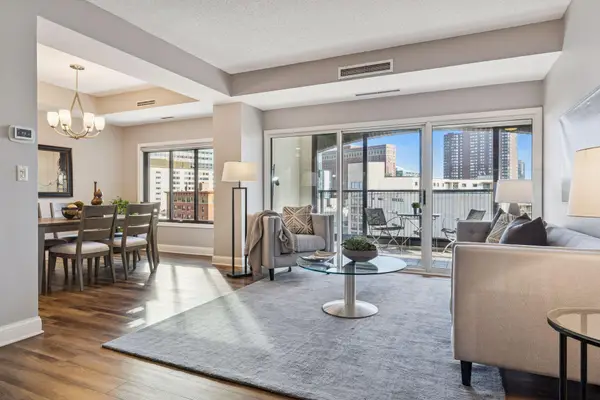 $499,900Active2 beds 2 baths1,805 sq. ft.
$499,900Active2 beds 2 baths1,805 sq. ft.1201 Yale Place #608, Minneapolis, MN 55403
MLS# 7020002Listed by: COLDWELL BANKER REALTY - LAKES - New
 $499,900Active2 beds 2 baths1,805 sq. ft.
$499,900Active2 beds 2 baths1,805 sq. ft.1201 Yale Place #608, Minneapolis, MN 55403
MLS# 7020002Listed by: COLDWELL BANKER REALTY - LAKES - New
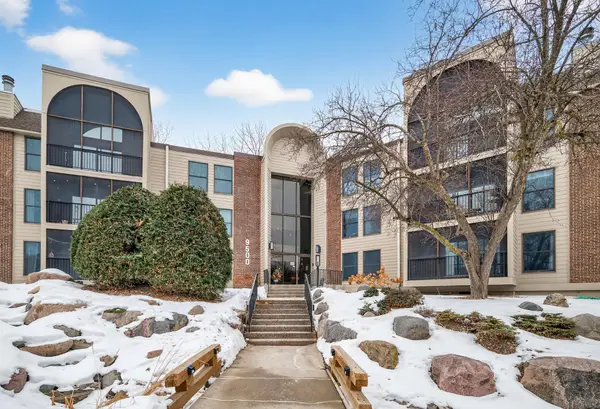 $230,000Active2 beds 2 baths1,334 sq. ft.
$230,000Active2 beds 2 baths1,334 sq. ft.9500 Collegeview Road #112, Minneapolis, MN 55437
MLS# 7009672Listed by: GREEN DOOR GROUP - New
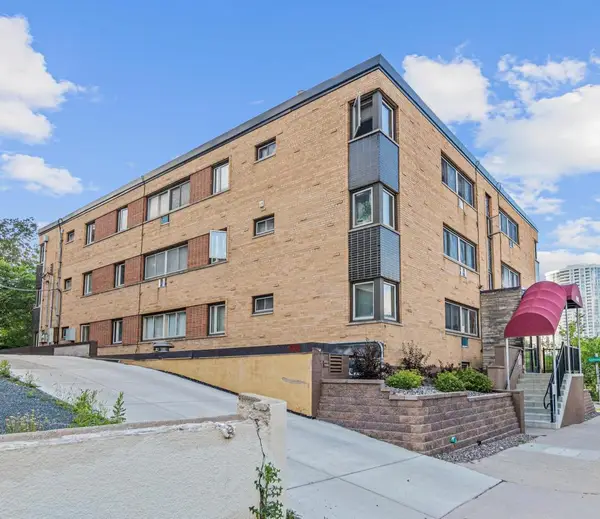 $134,900Active2 beds 1 baths725 sq. ft.
$134,900Active2 beds 1 baths725 sq. ft.1800 Lasalle Avenue #201, Minneapolis, MN 55403
MLS# 7019991Listed by: VERDE REAL ESTATE GROUP - New
 $134,900Active2 beds 1 baths725 sq. ft.
$134,900Active2 beds 1 baths725 sq. ft.1800 Lasalle Avenue #201, Minneapolis, MN 55403
MLS# 7019991Listed by: VERDE REAL ESTATE GROUP - New
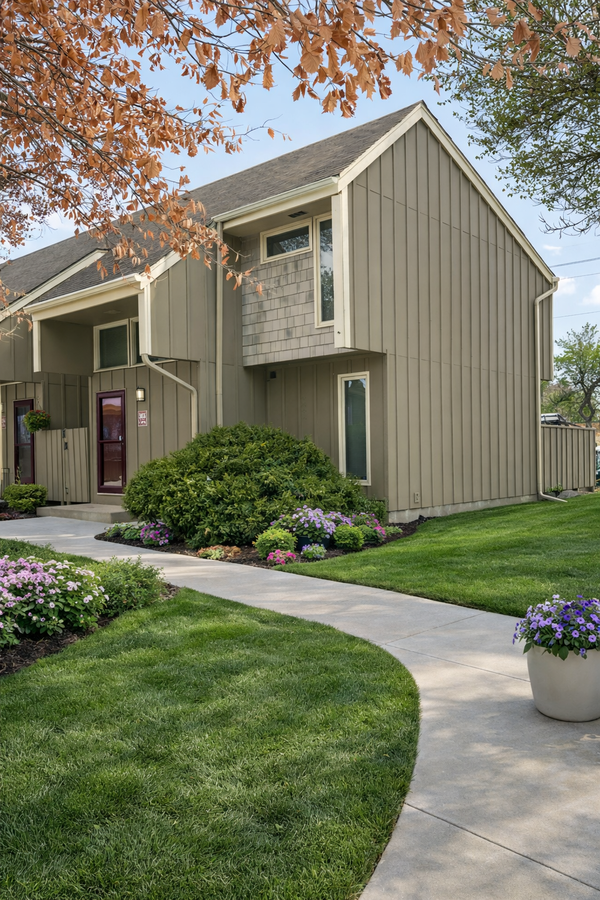 $249,500Active3 beds 2 baths1,411 sq. ft.
$249,500Active3 beds 2 baths1,411 sq. ft.365 E 43rd Street, Minneapolis, MN 55409
MLS# 7019632Listed by: NATIONAL REALTY GUILD - Coming Soon
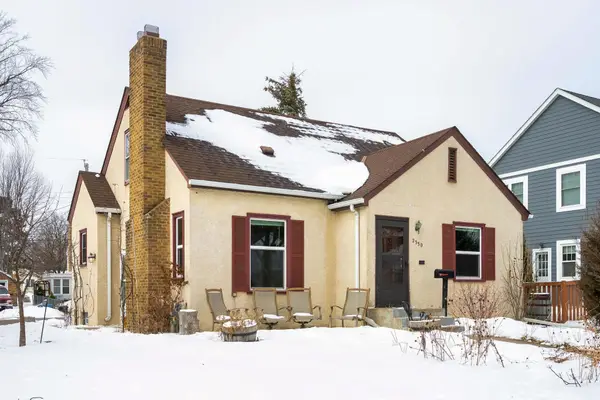 $399,900Coming Soon3 beds 2 baths
$399,900Coming Soon3 beds 2 baths2330 Roosevelt Street Ne, Minneapolis, MN 55418
MLS# 7019965Listed by: EDINA REALTY, INC.  $1,500,000Pending4 beds 4 baths3,922 sq. ft.
$1,500,000Pending4 beds 4 baths3,922 sq. ft.4509 Casco Avenue, Minneapolis, MN 55424
MLS# 7019982Listed by: THE REALTY HOUSE

