1112 W 25th Street #203, Minneapolis, MN 55405
Local realty services provided by:Better Homes and Gardens Real Estate First Choice
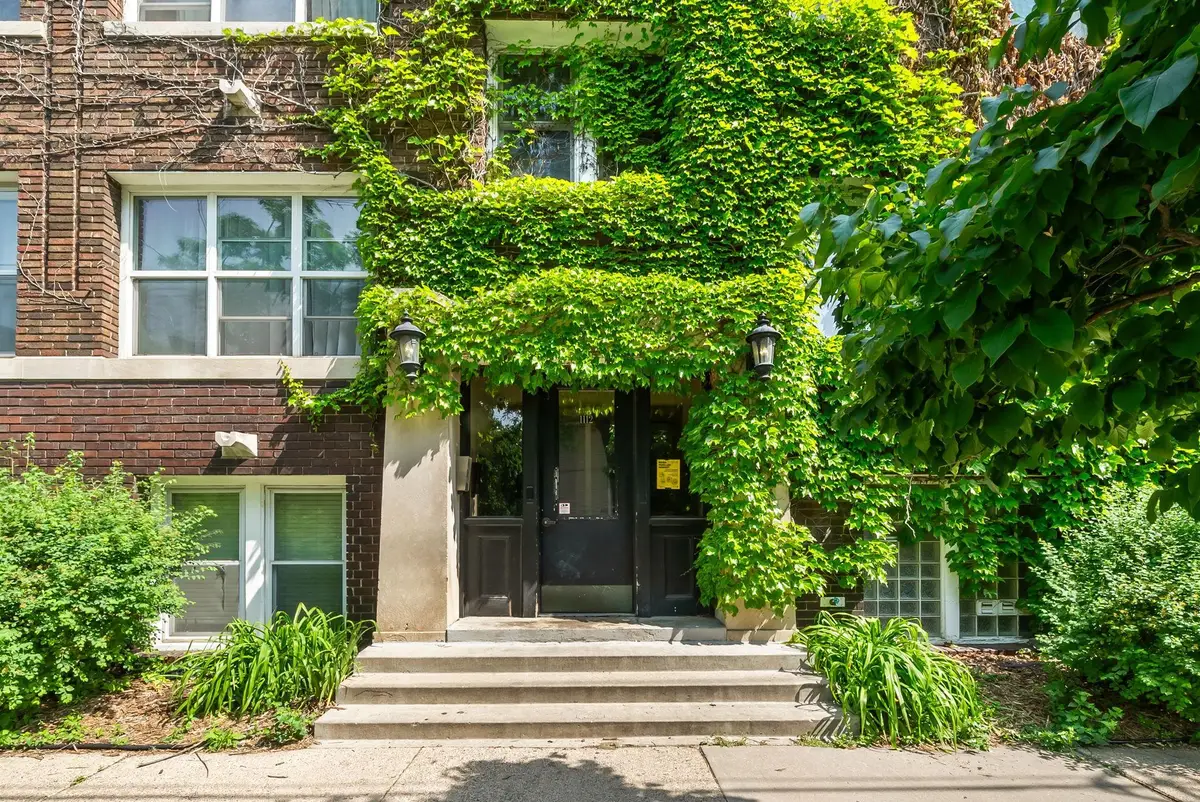
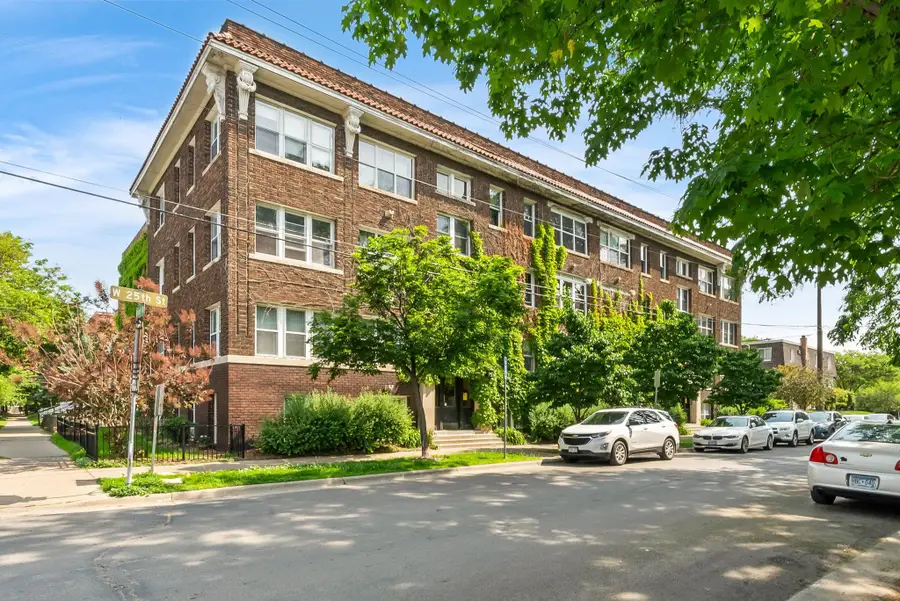
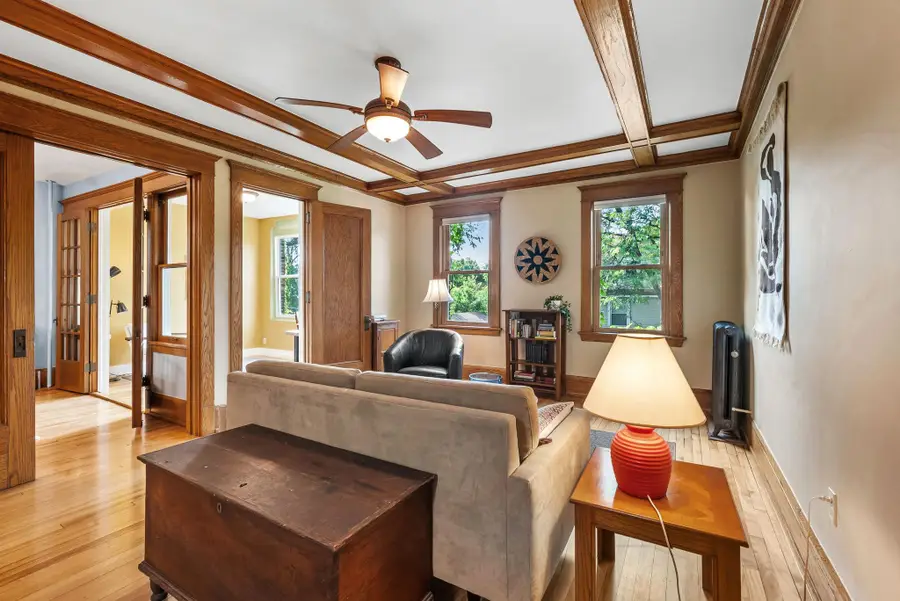
1112 W 25th Street #203,Minneapolis, MN 55405
$200,000
- 1 Beds
- 1 Baths
- 928 sq. ft.
- Condominium
- Pending
Listed by:jordan hubred
Office:anderson realty
MLS#:6732145
Source:NSMLS
Price summary
- Price:$200,000
- Price per sq. ft.:$215.52
- Monthly HOA dues:$440
About this home
Handsome Brownstone in Minneapolis’s East Lowry Hill Neighborhood!
With stunning hardwood floors and natural woodwork throughout, this lovingly cared-for condo in the heart of Uptown is ready for its next stewards! This historic condo offers plenty of charming space.
Step inside to a large living room with beautiful ceiling beams, south-facing windows, and oak-paneled doors. The kitchen, equipped with stainless steel appliances, a gas range, granite countertops, and updated cabinets, overlooks the living room through a large pass-through window—making this a great space to host.
The formal dining room is spacious and features many original details, including large pocket doors, a built-in buffet, and beautiful French doors—so many amazing doors! Adjacent to the dining room and living room, the south-facing sunroom gets plenty of daylight and makes for the perfect reading nook or work-from-home office.
The tiled bathroom, with freestanding pedestal tub, is located toward the back of the unit next to the large bedroom with a walk-in closet.
This unit comes with a storage room and several shared amenities, including a laundry room, bike storage, and a lovely outdoor grill and patio. Schedule a showing today!
Contact an agent
Home facts
- Year built:1910
- Listing Id #:6732145
- Added:71 day(s) ago
- Updated:August 10, 2025 at 02:53 AM
Rooms and interior
- Bedrooms:1
- Total bathrooms:1
- Full bathrooms:1
- Living area:928 sq. ft.
Heating and cooling
- Cooling:Window Unit(s)
- Heating:Boiler
Structure and exterior
- Year built:1910
- Building area:928 sq. ft.
- Lot area:0.16 Acres
Utilities
- Water:City Water - Connected
- Sewer:City Sewer - Connected
Finances and disclosures
- Price:$200,000
- Price per sq. ft.:$215.52
- Tax amount:$2,197 (2025)
New listings near 1112 W 25th Street #203
 $425,000Pending3 beds 1 baths1,700 sq. ft.
$425,000Pending3 beds 1 baths1,700 sq. ft.635 Quincy Street Ne, Minneapolis, MN 55413
MLS# 6772692Listed by: DRG- New
 $235,000Active2 beds 2 baths970 sq. ft.
$235,000Active2 beds 2 baths970 sq. ft.3310 Nicollet Avenue #102, Minneapolis, MN 55408
MLS# 6772257Listed by: COLDWELL BANKER REALTY - New
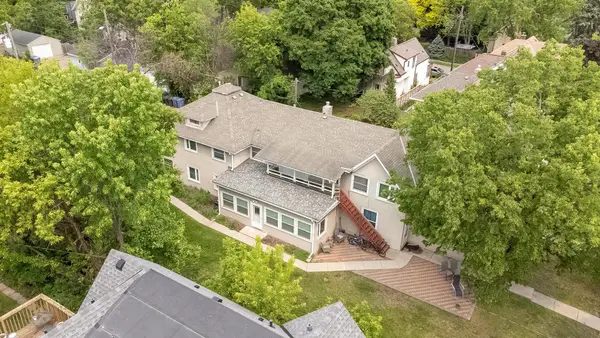 $988,900Active-- beds -- baths4,808 sq. ft.
$988,900Active-- beds -- baths4,808 sq. ft.3912 Blaisdell Avenue S, Minneapolis, MN 55409
MLS# 6772397Listed by: RE/MAX RESULTS - New
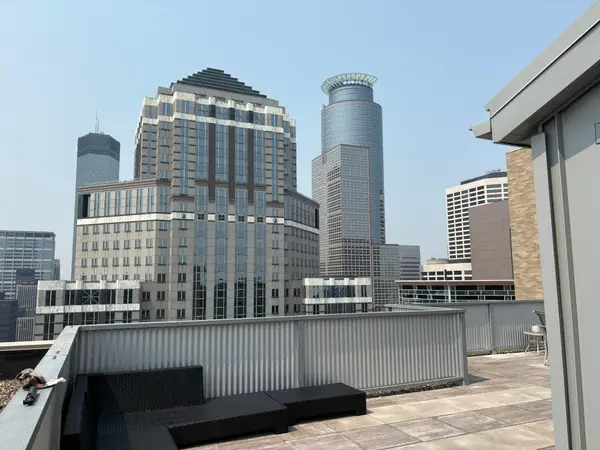 $99,000Active-- beds 1 baths526 sq. ft.
$99,000Active-- beds 1 baths526 sq. ft.431 S 7th Street #2603, Minneapolis, MN 55415
MLS# 6772545Listed by: THEMLSONLINE.COM, INC. - New
 $350,000Active3 beds 3 baths2,566 sq. ft.
$350,000Active3 beds 3 baths2,566 sq. ft.4257 93rd Avenue N, Minneapolis, MN 55443
MLS# 6772470Listed by: BRIDGE REALTY, LLC - New
 $165,000Active2 beds 2 baths990 sq. ft.
$165,000Active2 beds 2 baths990 sq. ft.1331 W 82nd Street #C, Minneapolis, MN 55420
MLS# 6772598Listed by: EDINA REALTY, INC. - Coming SoonOpen Thu, 4 to 6pm
 $299,900Coming Soon3 beds 1 baths
$299,900Coming Soon3 beds 1 baths3746 25th Avenue S, Minneapolis, MN 55406
MLS# 6759913Listed by: EXP REALTY - Coming SoonOpen Sat, 11am to 1pm
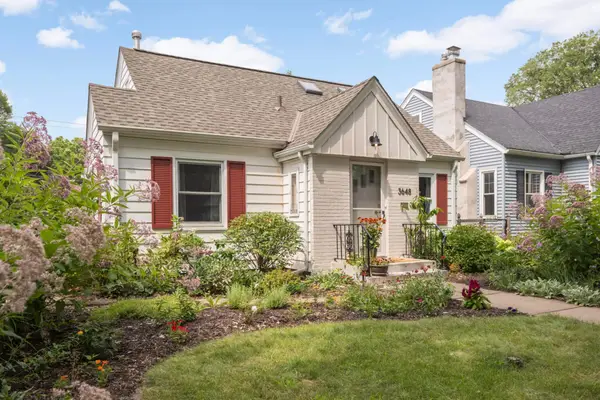 $375,000Coming Soon3 beds 1 baths
$375,000Coming Soon3 beds 1 baths3648 41st Avenue S, Minneapolis, MN 55406
MLS# 6771301Listed by: EDINA REALTY, INC. - New
 $339,900Active3 beds 1 baths1,382 sq. ft.
$339,900Active3 beds 1 baths1,382 sq. ft.5644 Blaisdell Avenue, Minneapolis, MN 55419
MLS# 6771995Listed by: EXP REALTY - New
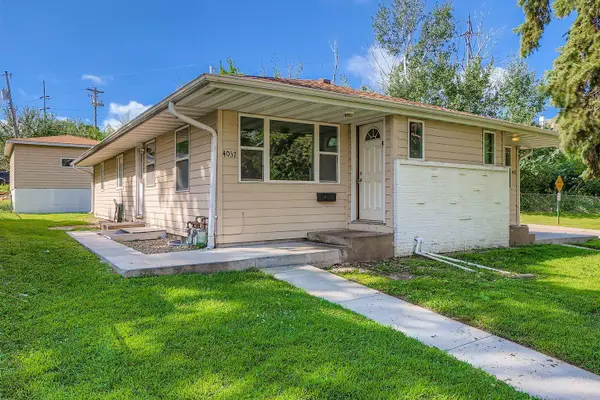 $500,000Active6 beds 4 baths3,168 sq. ft.
$500,000Active6 beds 4 baths3,168 sq. ft.4037 37th Avenue N, Minneapolis, MN 55422
MLS# 6772516Listed by: EXP REALTY
