1120 S 2nd Street #1109, Minneapolis, MN 55415
Local realty services provided by:Better Homes and Gardens Real Estate Advantage One
1120 S 2nd Street #1109,Minneapolis, MN 55415
$579,900
- 2 Beds
- 2 Baths
- 1,282 sq. ft.
- Single family
- Active
Listed by: devon w white
Office: drg
MLS#:6784445
Source:ND_FMAAR
Price summary
- Price:$579,900
- Price per sq. ft.:$452.34
- Monthly HOA dues:$879
About this home
Rarely Available 11th-Floor Unit at Stonebridge Lofts!
Seize this rare opportunity: a stunning 2-bedroom, 2-bathroom condo on the 11th floor of Stonebridge Lofts in Minneapolis’s vibrant Mill District. Spanning 1,282 square feet, this residence features an open-concept design with hardwood floors, modern finishes, and floor-to-ceiling windows for abundant natural light. The gourmet kitchen includes high-end appliances with beautiful countertops and backsplash. The primary suite offers a luxurious en-suite bath with dual vanities, walk-in shower, and ample closets. Current Owner has installed a Sauna, could be open to including in the sale. The versatile second bedroom suits guests or a home office, and your private balcony provides panoramic views from the 11th Floor. Built in 2013, this 12-story, 164-unit building at 1120 S 2nd Street boasts premium amenities including fitness center, pool & hot tub with access to grills, community rooms, secure storage, and ample guest parking. Schedule your viewing today!
Contact an agent
Home facts
- Year built:2013
- Listing ID #:6784445
- Added:125 day(s) ago
- Updated:February 10, 2026 at 04:34 PM
Rooms and interior
- Bedrooms:2
- Total bathrooms:2
- Full bathrooms:1
- Living area:1,282 sq. ft.
Heating and cooling
- Cooling:Central Air
- Heating:Baseboard, Forced Air
Structure and exterior
- Roof:Flat
- Year built:2013
- Building area:1,282 sq. ft.
- Lot area:2.18 Acres
Utilities
- Water:City Water/Connected
- Sewer:City Sewer/Connected
Finances and disclosures
- Price:$579,900
- Price per sq. ft.:$452.34
- Tax amount:$6,801
New listings near 1120 S 2nd Street #1109
- New
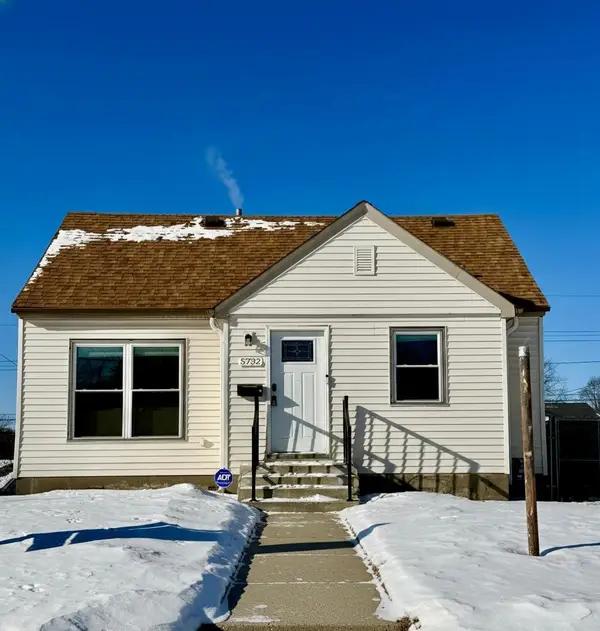 $315,000Active3 beds 1 baths1,030 sq. ft.
$315,000Active3 beds 1 baths1,030 sq. ft.5732 Longfellow Avenue, Minneapolis, MN 55417
MLS# 7020535Listed by: COLDWELL BANKER REALTY - Coming Soon
 $325,000Coming Soon2 beds 1 baths
$325,000Coming Soon2 beds 1 baths2532 32nd Avenue S, Minneapolis, MN 55406
MLS# 7019915Listed by: RE/MAX RESULTS - New
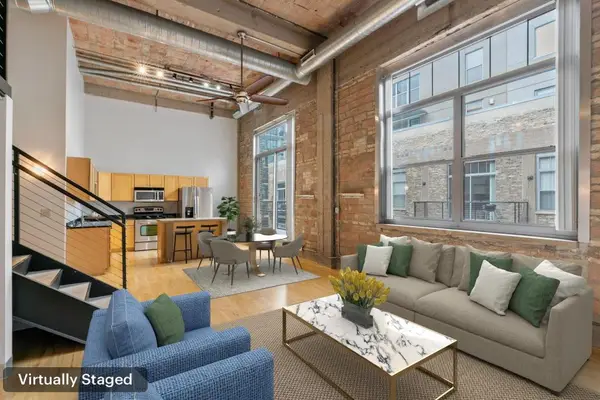 $329,900Active2 beds 2 baths1,099 sq. ft.
$329,900Active2 beds 2 baths1,099 sq. ft.521 S 7th Street #619, Minneapolis, MN 55415
MLS# 7020168Listed by: DRG - New
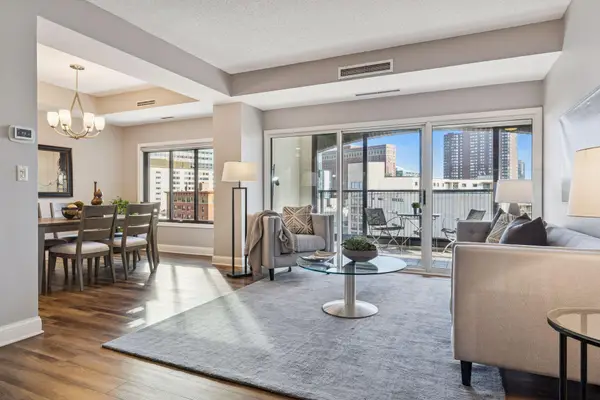 $499,900Active2 beds 2 baths1,805 sq. ft.
$499,900Active2 beds 2 baths1,805 sq. ft.1201 Yale Place #608, Minneapolis, MN 55403
MLS# 7020002Listed by: COLDWELL BANKER REALTY - LAKES - New
 $499,900Active2 beds 2 baths1,805 sq. ft.
$499,900Active2 beds 2 baths1,805 sq. ft.1201 Yale Place #608, Minneapolis, MN 55403
MLS# 7020002Listed by: COLDWELL BANKER REALTY - LAKES - New
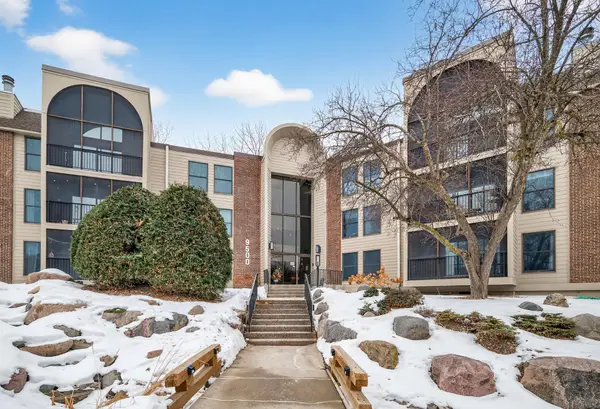 $230,000Active2 beds 2 baths1,334 sq. ft.
$230,000Active2 beds 2 baths1,334 sq. ft.9500 Collegeview Road #112, Minneapolis, MN 55437
MLS# 7009672Listed by: GREEN DOOR GROUP - New
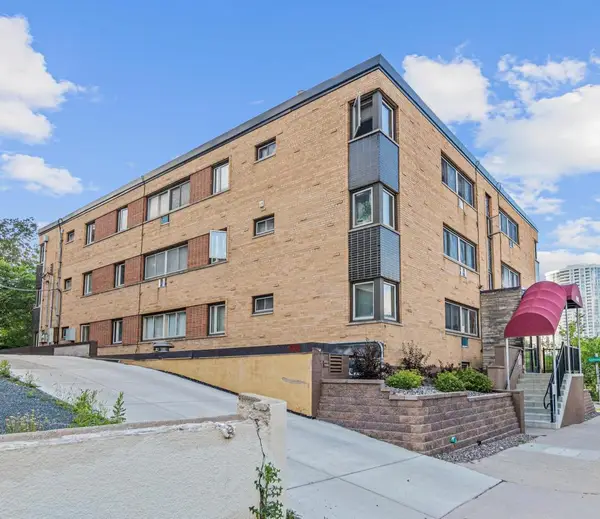 $134,900Active2 beds 1 baths725 sq. ft.
$134,900Active2 beds 1 baths725 sq. ft.1800 Lasalle Avenue #201, Minneapolis, MN 55403
MLS# 7019991Listed by: VERDE REAL ESTATE GROUP - New
 $134,900Active2 beds 1 baths725 sq. ft.
$134,900Active2 beds 1 baths725 sq. ft.1800 Lasalle Avenue #201, Minneapolis, MN 55403
MLS# 7019991Listed by: VERDE REAL ESTATE GROUP - New
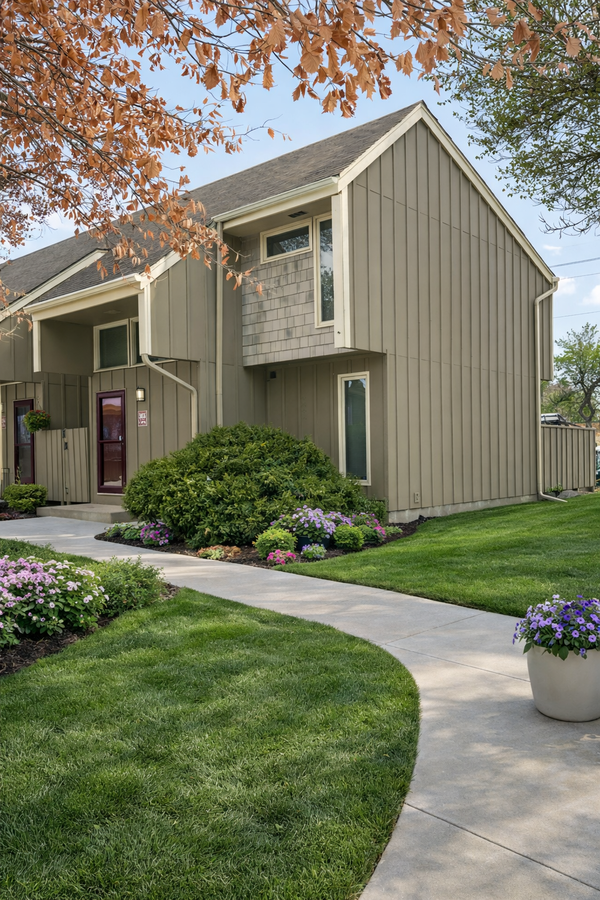 $249,500Active3 beds 2 baths1,411 sq. ft.
$249,500Active3 beds 2 baths1,411 sq. ft.365 E 43rd Street, Minneapolis, MN 55409
MLS# 7019632Listed by: NATIONAL REALTY GUILD - Coming Soon
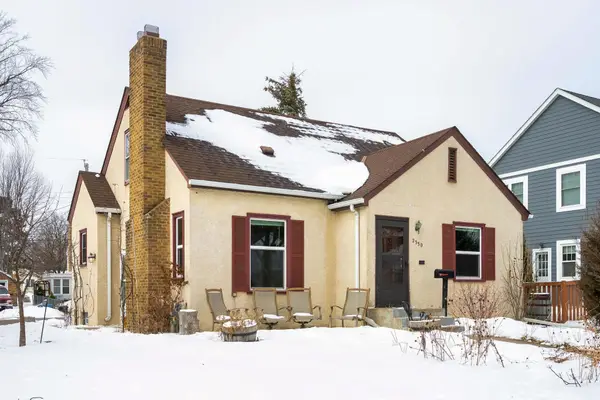 $399,900Coming Soon3 beds 2 baths
$399,900Coming Soon3 beds 2 baths2330 Roosevelt Street Ne, Minneapolis, MN 55418
MLS# 7019965Listed by: EDINA REALTY, INC.

