11206 Vessey Circle, Minneapolis, MN 55437
Local realty services provided by:Better Homes and Gardens Real Estate Advantage One
11206 Vessey Circle,Minneapolis, MN 55437
$307,000
- 2 Beds
- 3 Baths
- - sq. ft.
- Single family
- Sold
Listed by:emily bradley
Office:compass
MLS#:6730737
Source:ND_FMAAR
Sorry, we are unable to map this address
Price summary
- Price:$307,000
- Monthly HOA dues:$464
About this home
This beautiful West Bloomington townhome, situated on a quiet cul-de-sac, has been thoroughly and tastefully updated throughout. This home features newer windows, updated bathrooms, and an updated kitchen with custom cabinetry, quartz counters, and stainless steel appliances. The rare vaulted ceilings add a feeling of spaciousness and openness throughout the main level, which opens out onto a full-sized deck - perfect for entertaining or relaxing. The owner's bedroom features a walk-in closet and a rare private en-suite bathroom with walk-in shower stall. Downstairs, the family room with wood burning fireplace sits adjacent to the office area, which could easily be converted to a third bedroom if needed. The garage is immaculate, with recently epoxied floors and well-thought-out storage. Despite the tranquil and quiet setting, this location is incredibly convenient to shopping, dining, walking trails, and highway access - the absolute best of both worlds.
Contact an agent
Home facts
- Year built:1984
- Listing ID #:6730737
- Added:126 day(s) ago
- Updated:October 11, 2025 at 06:42 AM
Rooms and interior
- Bedrooms:2
- Total bathrooms:3
- Full bathrooms:1
- Half bathrooms:1
Heating and cooling
- Cooling:Central Air
- Heating:Forced Air
Structure and exterior
- Year built:1984
Utilities
- Water:City Water/Connected
- Sewer:City Sewer/Connected
Finances and disclosures
- Price:$307,000
- Tax amount:$3,196
New listings near 11206 Vessey Circle
- Coming Soon
 $250,000Coming Soon3 beds 2 baths
$250,000Coming Soon3 beds 2 baths3500 3rd Avenue S, Minneapolis, MN 55408
MLS# 6802997Listed by: REALTY ONE GROUP CHOICE - Open Sat, 11am to 2pmNew
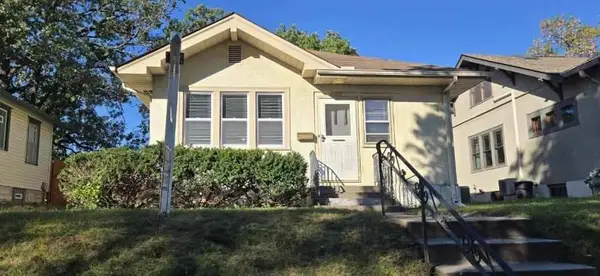 $299,900Active2 beds 1 baths1,152 sq. ft.
$299,900Active2 beds 1 baths1,152 sq. ft.4244 Longfellow Avenue, Minneapolis, MN 55407
MLS# 6802540Listed by: RE/MAX ADVANTAGE PLUS - Coming Soon
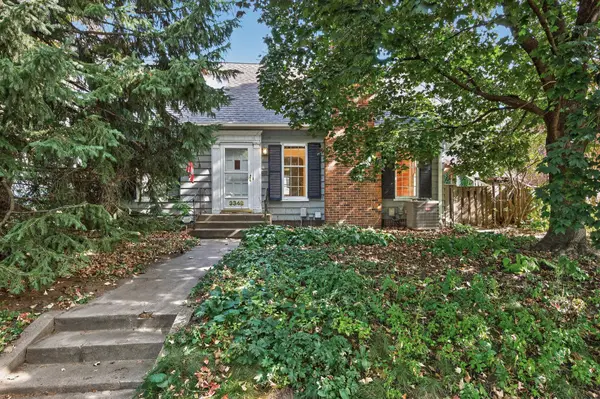 $299,900Coming Soon3 beds 1 baths
$299,900Coming Soon3 beds 1 baths3349 45th Avenue S, Minneapolis, MN 55406
MLS# 6802816Listed by: RE/MAX RESULTS - Coming Soon
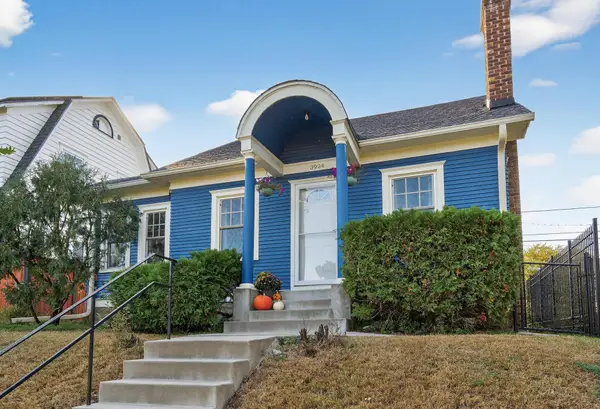 $339,900Coming Soon3 beds 1 baths
$339,900Coming Soon3 beds 1 baths3924 Longfellow Avenue, Minneapolis, MN 55407
MLS# 6789615Listed by: BRIDGE REALTY, LLC - New
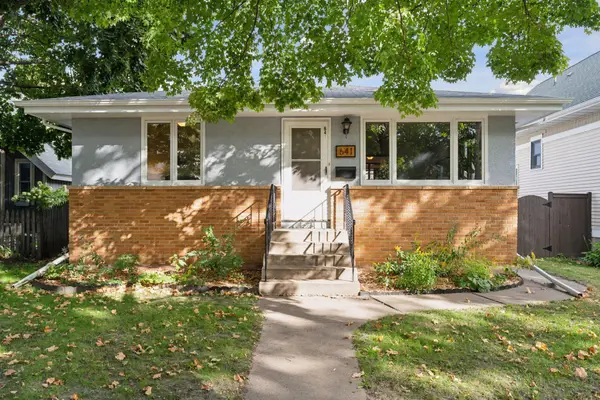 $449,900Active4 beds 2 baths2,598 sq. ft.
$449,900Active4 beds 2 baths2,598 sq. ft.641 Jefferson Street Ne, Minneapolis, MN 55413
MLS# 6802146Listed by: RE/MAX RESULTS - New
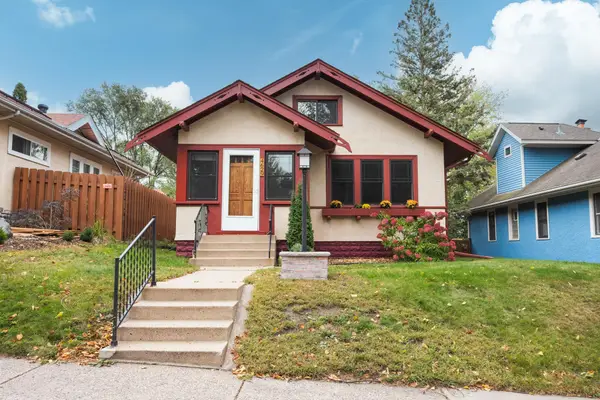 $365,000Active2 beds 1 baths1,480 sq. ft.
$365,000Active2 beds 1 baths1,480 sq. ft.4629 18th Avenue S, Minneapolis, MN 55407
MLS# 6802320Listed by: EDINA REALTY, INC. - New
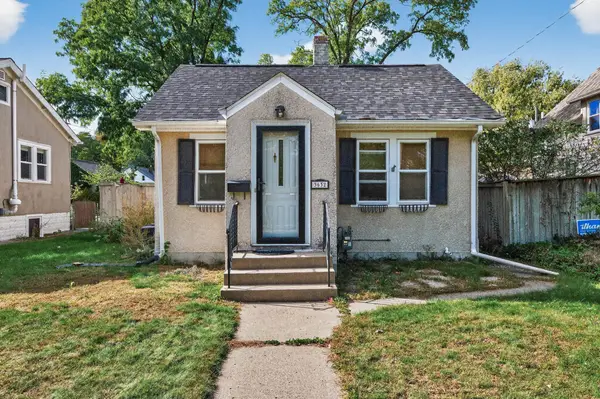 $249,900Active1 beds 1 baths930 sq. ft.
$249,900Active1 beds 1 baths930 sq. ft.3632 38th Avenue S, Minneapolis, MN 55406
MLS# 6802341Listed by: PREMIER REALTY LLC - New
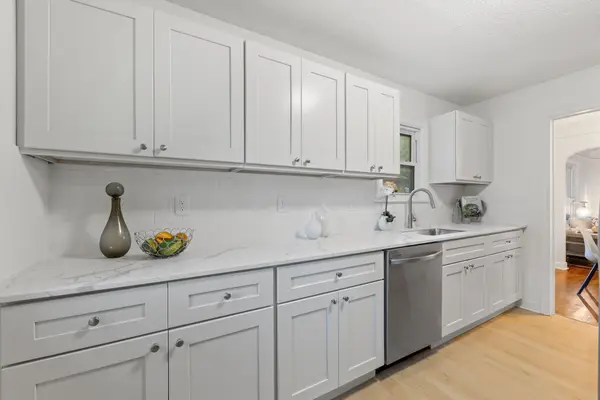 $214,900Active2 beds 1 baths840 sq. ft.
$214,900Active2 beds 1 baths840 sq. ft.3738 Oliver Avenue N, Minneapolis, MN 55412
MLS# 6802321Listed by: HOMESTEAD ROAD - New
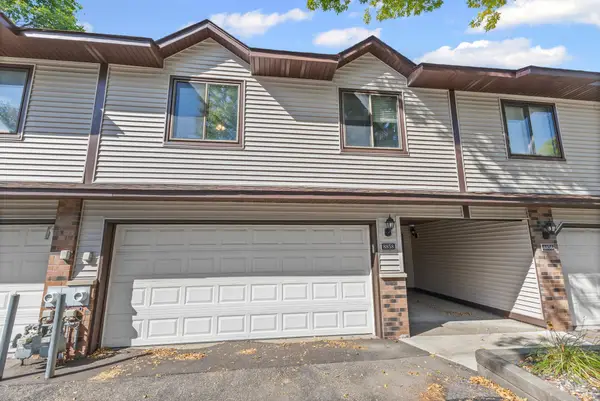 $210,000Active2 beds 1 baths1,268 sq. ft.
$210,000Active2 beds 1 baths1,268 sq. ft.8858 N Maplebrook Court, Minneapolis, MN 55445
MLS# 6791027Listed by: PEMBERTON RE - New
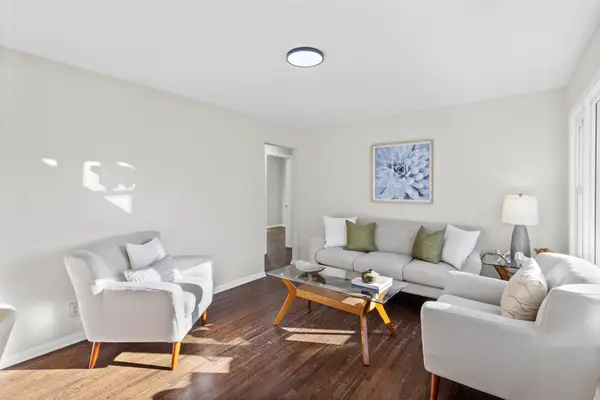 $249,900Active2 beds 1 baths916 sq. ft.
$249,900Active2 beds 1 baths916 sq. ft.5106 Knox Avenue N, Minneapolis, MN 55430
MLS# 6800967Listed by: HOMESTEAD ROAD
