1128 Kenwood Parkway, Minneapolis, MN 55403
Local realty services provided by:Better Homes and Gardens Real Estate Advantage One
1128 Kenwood Parkway,Minneapolis, MN 55403
$1,150,000
- 4 Beds
- 5 Baths
- 5,242 sq. ft.
- Townhouse
- Active
Listed by: aleksa faye montpetit
Office: drg
MLS#:6821928
Source:NSMLS
Price summary
- Price:$1,150,000
- Price per sq. ft.:$219.38
- Monthly HOA dues:$733.33
About this home
Discover unparalleled modern living in this extraordinary architectural townhome, designed by acclaimed California architect Mark Mack. Spanning four stories, this 4-bedroom, 5 bathroom residence is a showcase of innovative design, featuring soaring barrel-vaulted ceilings, expansive walls of glass, and breathtaking panoramic views of the downtown skyline. Every element of this home exudes sophistication, from the custom maple hardwood floors and sleek ceramic tiles to the radiant in-floor heating that ensures comfort throughout. Floor-to-ceiling windows bathe the home in natural light, while a custom fish tank serves as a striking centerpiece.
Nestled in the highly sought-after Kenwood neighborhood, you’ll enjoy proximity to trendy shops, dining, and parks, all within walking distance. A private oversized 2.5-car garage adds both convenience and generous storage space. This architectural gem offers the perfect blend of luxury, style, and urban convenience, designed to impress and inspire.
Contact an agent
Home facts
- Year built:1993
- Listing ID #:6821928
- Added:429 day(s) ago
- Updated:December 17, 2025 at 09:43 PM
Rooms and interior
- Bedrooms:4
- Total bathrooms:5
- Full bathrooms:2
- Half bathrooms:1
- Living area:5,242 sq. ft.
Heating and cooling
- Cooling:Central Air
- Heating:In-Floor Heating, Radiant
Structure and exterior
- Roof:Age Over 8 Years
- Year built:1993
- Building area:5,242 sq. ft.
- Lot area:0.38 Acres
Utilities
- Water:City Water - Connected
- Sewer:City Sewer - Connected
Finances and disclosures
- Price:$1,150,000
- Price per sq. ft.:$219.38
- Tax amount:$19,634 (2025)
New listings near 1128 Kenwood Parkway
- New
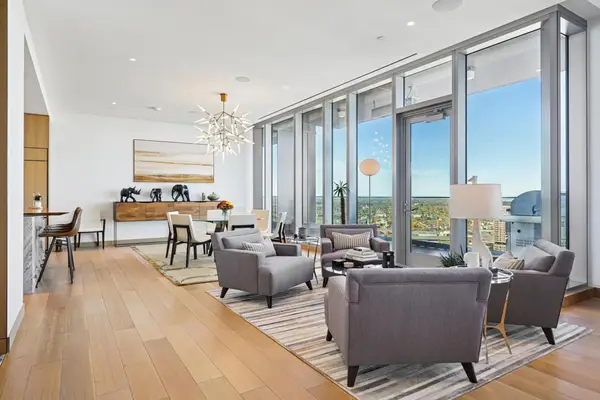 $2,999,000Active2 beds 3 baths2,550 sq. ft.
$2,999,000Active2 beds 3 baths2,550 sq. ft.255 Hennepin Ave #3305, Minneapolis, MN 55401
MLS# 6826316Listed by: KELLER WILLIAMS REALTY INTEGRITY LAKES - New
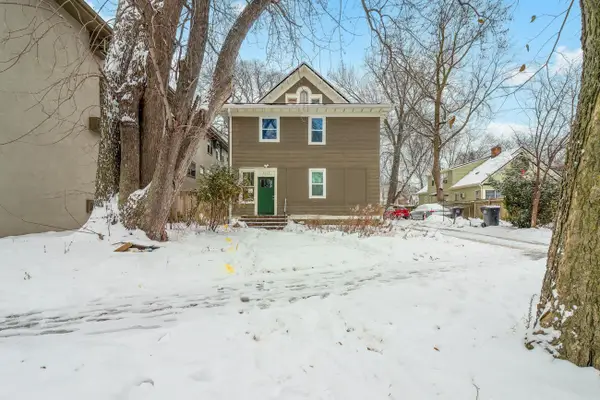 $490,000Active9 beds 3 baths3,370 sq. ft.
$490,000Active9 beds 3 baths3,370 sq. ft.3213 Minnehaha Avenue, Minneapolis, MN 55406
MLS# 7001272Listed by: MOLINA REALTORS - New
 $2,999,000Active2 beds 3 baths2,550 sq. ft.
$2,999,000Active2 beds 3 baths2,550 sq. ft.255 Hennepin Ave #3305, Minneapolis, MN 55401
MLS# 6826316Listed by: KELLER WILLIAMS REALTY INTEGRITY LAKES - Coming Soon
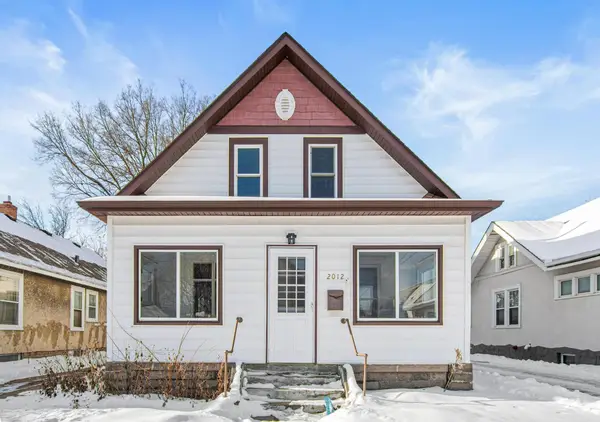 $349,990Coming Soon3 beds 2 baths
$349,990Coming Soon3 beds 2 baths2012 4th Street Ne, Minneapolis, MN 55418
MLS# 7001104Listed by: DRG - New
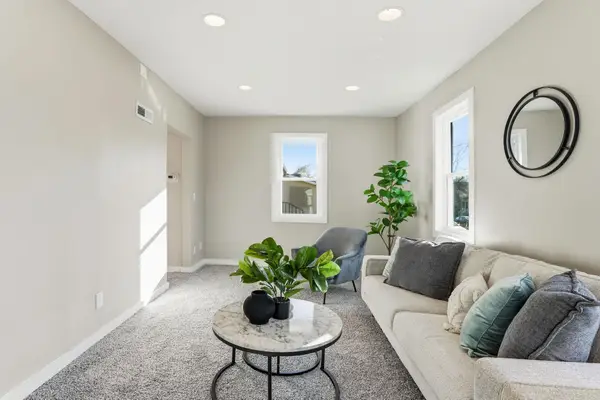 $315,000Active4 beds 2 baths1,474 sq. ft.
$315,000Active4 beds 2 baths1,474 sq. ft.747 Buchanan Street Ne, Minneapolis, MN 55413
MLS# 7001219Listed by: KRIS LINDAHL REAL ESTATE - New
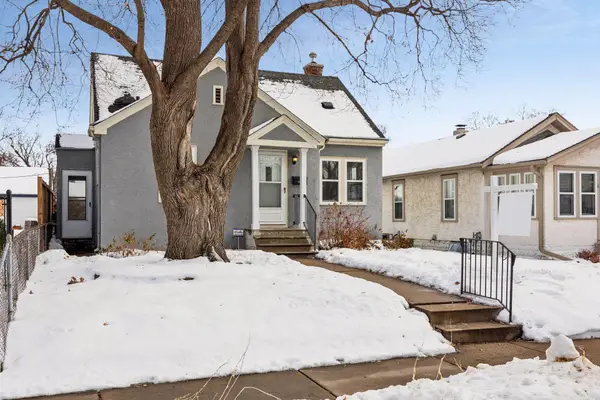 $299,000Active3 beds 1 baths1,063 sq. ft.
$299,000Active3 beds 1 baths1,063 sq. ft.5525 36th Avenue S, Minneapolis, MN 55417
MLS# 6826136Listed by: COLDWELL BANKER REALTY - Open Sat, 10am to 12pmNew
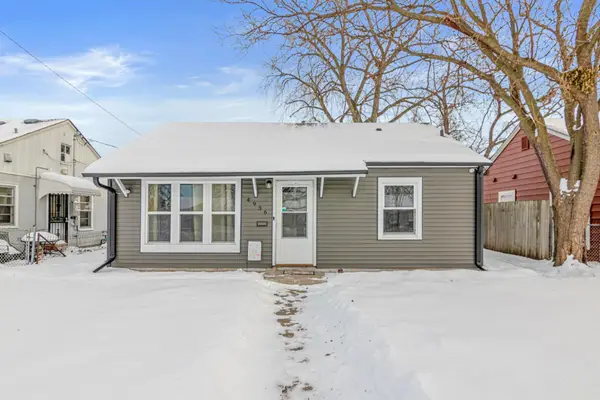 $215,000Active2 beds 1 baths720 sq. ft.
$215,000Active2 beds 1 baths720 sq. ft.4936 Fremont Avenue N, Minneapolis, MN 55430
MLS# 7001114Listed by: RE/MAX RESULTS - New
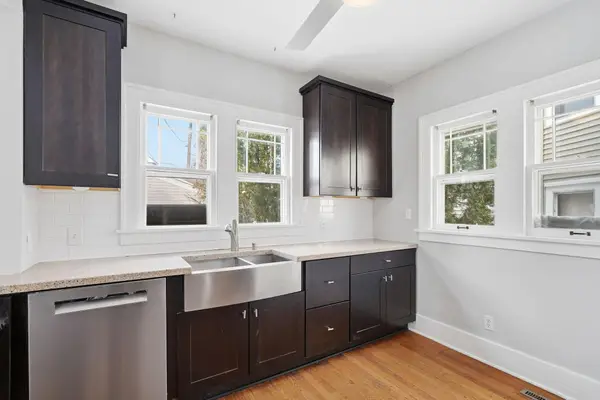 $449,900Active4 beds 2 baths
$449,900Active4 beds 2 baths2620 Aldrich Avenue S, Minneapolis, MN 55408
MLS# 7001141Listed by: LPT REALTY, LLC - New
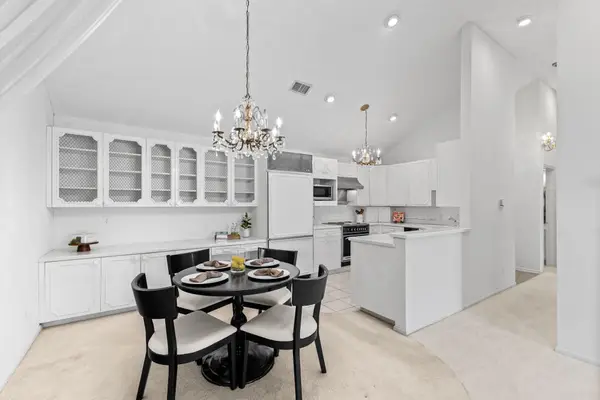 $200,000Active1 beds 2 baths1,521 sq. ft.
$200,000Active1 beds 2 baths1,521 sq. ft.7200 Cahill Road #308, Minneapolis, MN 55439
MLS# 6808311Listed by: REAL BROKER, LLC - Open Sat, 12 to 2pmNew
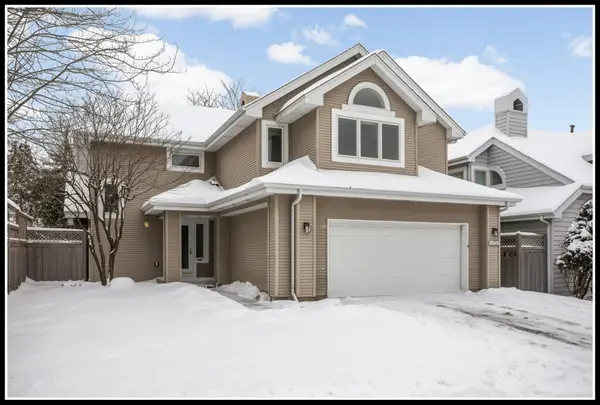 $450,000Active2 beds 3 baths2,250 sq. ft.
$450,000Active2 beds 3 baths2,250 sq. ft.15635 16th Place N, Minneapolis, MN 55447
MLS# 6825674Listed by: KELLER WILLIAMS CLASSIC RLTY NW
