11429 Pierce Street Ne, Minneapolis, MN 55434
Local realty services provided by:Better Homes and Gardens Real Estate Advantage One
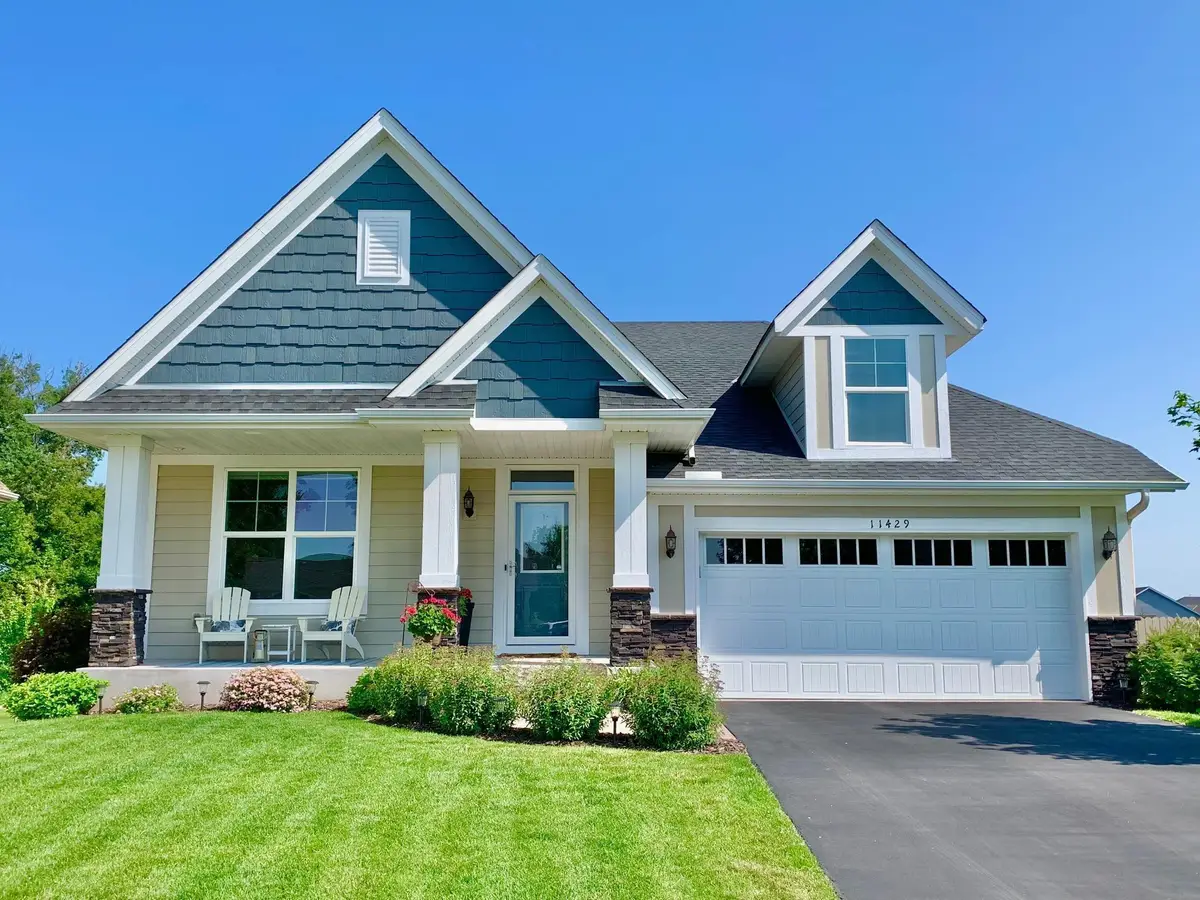
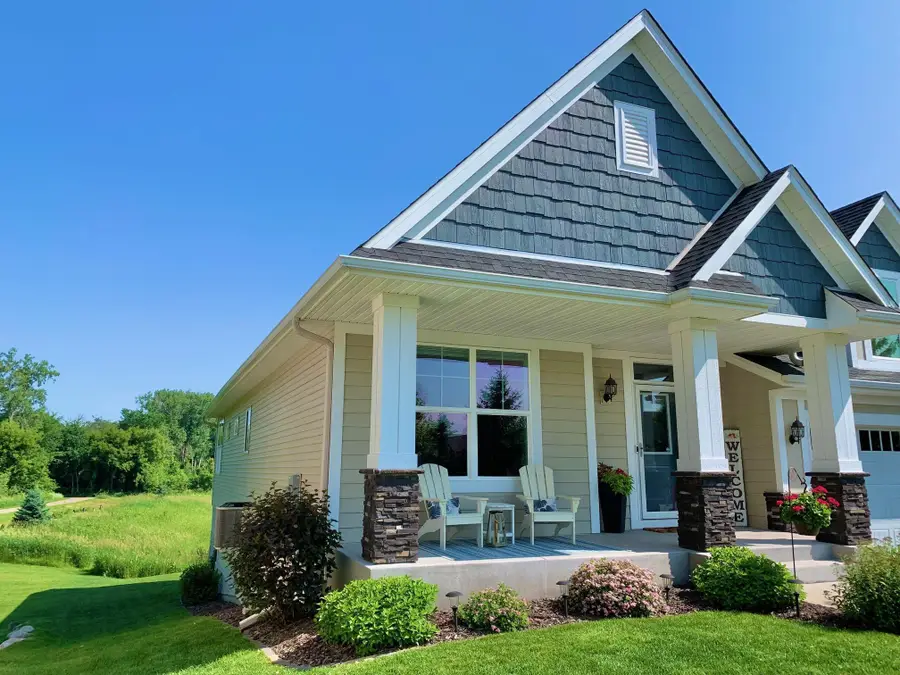
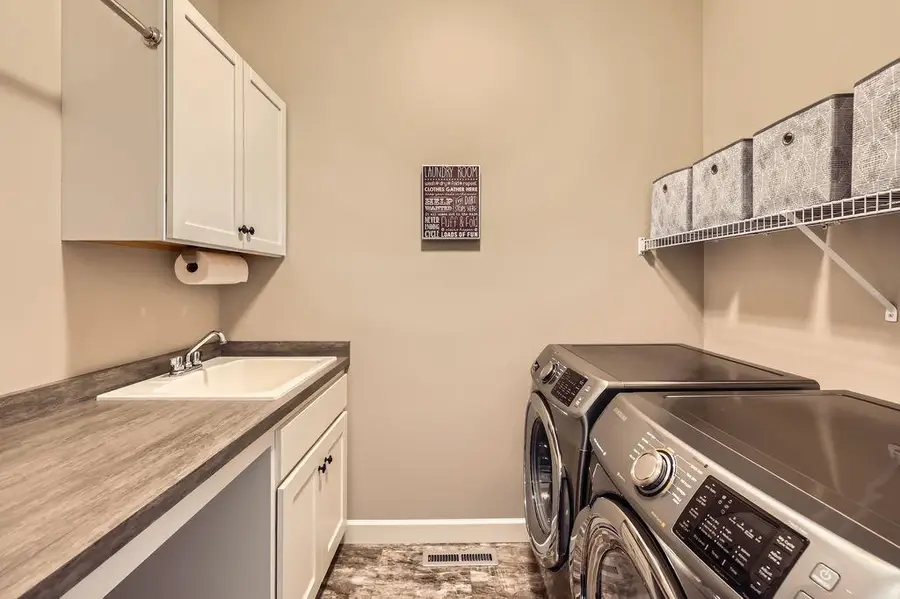
11429 Pierce Street Ne,Minneapolis, MN 55434
$600,000
- 3 Beds
- 3 Baths
- 3,155 sq. ft.
- Single family
- Active
Listed by:jeffrey firnstahl
Office:keller williams classic realty
MLS#:6685089
Source:ND_FMAAR
Price summary
- Price:$600,000
- Price per sq. ft.:$190.17
- Monthly HOA dues:$160
About this home
Nestled in the charming Hidden Acres community, this immaculate, light-filled detached townhome sits on a cul-de-sac lot with a scenic pond view and abundant wildlife. Designed for effortless one-level living, it features newer carpet and updated paint throughout, making it truly move-in ready. The large, welcoming entry features a built-in bench and closet. The kitchen and dining room showcase newer lighting fixtures, hardwood floors, stainless steel appliances, granite countertops, a large center island, and a spacious walk-in pantry. The living room is warm and inviting with recessed lighting and a gas-stone fireplace, updated with shelving on both sides. The vaulted sunroom boasts sweeping windows overlooking the backyard, pond, and trails leading to the park and pickleball courts. The spacious tray-vaulted owners’ suite boasts a large walk-in closet, while the private bathroom offers a garden tub, a separate shower, and a generous double vanity. The main level is complete with a second bedroom and a walk-in closet, a three-quarter bath, and a laundry room. The lower level features a spacious family room with recessed lighting, a corner gas-stone fireplace, and a patio door leading to a large concrete patio. French doors open into a sizable flex room, and the third bedroom includes a large walk-in closet and is conveniently located near a full bath. The garage has been updated with finished walls and ceilings, an epoxy floor, and added cabinetry. A pull-down stair leads to an attic for additional space. The HOA covers snow removal, lawn care, and irrigation for easy living. Don’t miss out on this wonderful opportunity!
Contact an agent
Home facts
- Year built:2017
- Listing Id #:6685089
- Added:133 day(s) ago
- Updated:August 08, 2025 at 03:10 PM
Rooms and interior
- Bedrooms:3
- Total bathrooms:3
- Full bathrooms:2
- Living area:3,155 sq. ft.
Heating and cooling
- Cooling:Central Air
- Heating:Forced Air
Structure and exterior
- Year built:2017
- Building area:3,155 sq. ft.
- Lot area:0.2 Acres
Utilities
- Water:City Water/Connected
- Sewer:City Sewer/Connected
Finances and disclosures
- Price:$600,000
- Price per sq. ft.:$190.17
- Tax amount:$4,985
New listings near 11429 Pierce Street Ne
- New
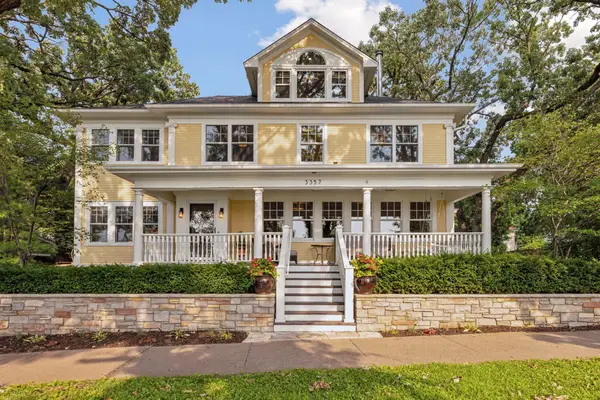 $1,850,000Active4 beds 5 baths4,625 sq. ft.
$1,850,000Active4 beds 5 baths4,625 sq. ft.3357 E Bde Maka Ska Parkway, Minneapolis, MN 55408
MLS# 6690216Listed by: RE/MAX RESULTS - New
 $149,900Active3 beds 2 baths1,298 sq. ft.
$149,900Active3 beds 2 baths1,298 sq. ft.3011 Upton Avenue N, Minneapolis, MN 55411
MLS# 6772540Listed by: MITCHELL REALTY LLC - New
 $479,900Active6 beds 3 baths2,603 sq. ft.
$479,900Active6 beds 3 baths2,603 sq. ft.3048 Columbus Avenue, Minneapolis, MN 55407
MLS# 6772721Listed by: NATIONAL REALTY GUILD - New
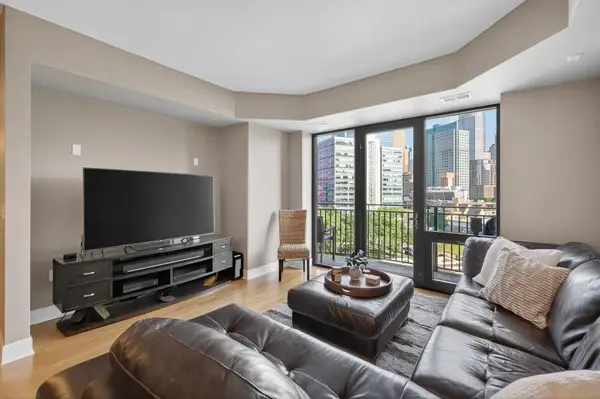 $239,900Active1 beds 1 baths853 sq. ft.
$239,900Active1 beds 1 baths853 sq. ft.500 E Grant Street #709, Minneapolis, MN 55404
MLS# 6772867Listed by: COMPASS - New
 $239,900Active1 beds 1 baths853 sq. ft.
$239,900Active1 beds 1 baths853 sq. ft.500 E Grant Street #709, Minneapolis, MN 55404
MLS# 6772867Listed by: COMPASS 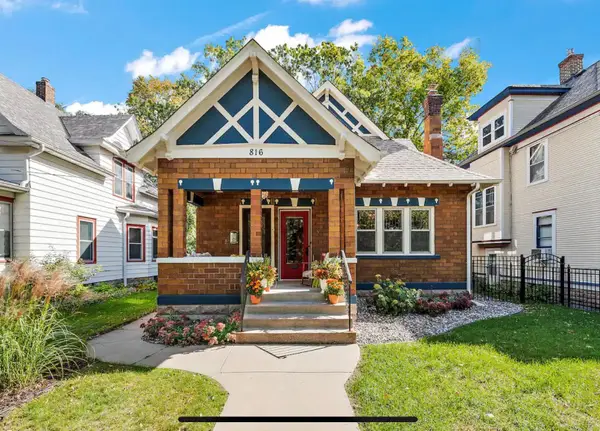 $514,000Pending-- beds -- baths2,592 sq. ft.
$514,000Pending-- beds -- baths2,592 sq. ft.816 5th Avenue Se, Minneapolis, MN 55414
MLS# 6772850Listed by: CALL IT CLOSED INTERNATIONAL REALTY- Coming Soon
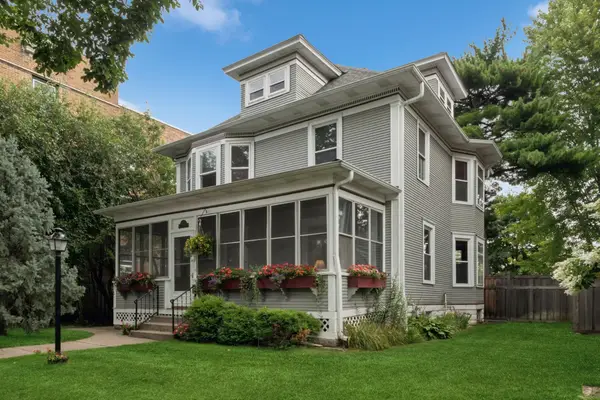 $700,000Coming Soon4 beds 2 baths
$700,000Coming Soon4 beds 2 baths3129 Holmes Avenue S, Minneapolis, MN 55408
MLS# 6751513Listed by: COLDWELL BANKER REALTY - New
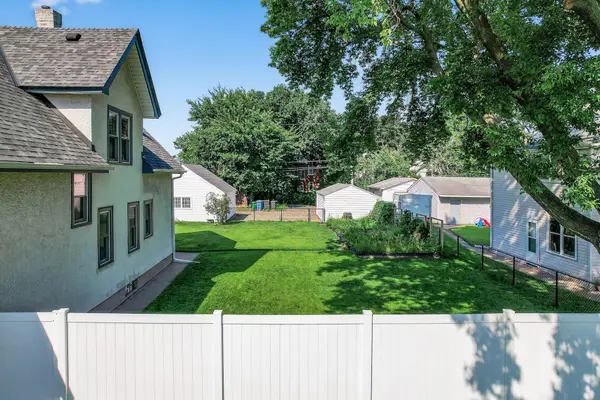 $200,000Active0.13 Acres
$200,000Active0.13 Acres1538 Washington Street Ne, Minneapolis, MN 55413
MLS# 6772682Listed by: ACTION PLUS REALTY, INC - New
 $255,000Active2 beds 2 baths836 sq. ft.
$255,000Active2 beds 2 baths836 sq. ft.2900 University Avenue Se #302, Minneapolis, MN 55414
MLS# 6770942Listed by: RE/MAX RESULTS - New
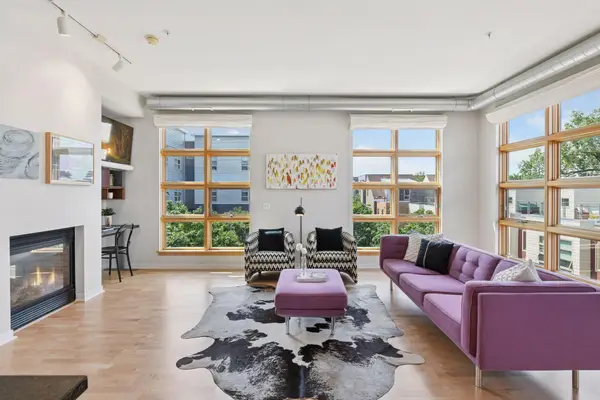 $498,500Active2 beds 2 baths1,442 sq. ft.
$498,500Active2 beds 2 baths1,442 sq. ft.2840 Bryant Avenue S #E302, Minneapolis, MN 55408
MLS# 6771031Listed by: COMPASS
