11880 Dunkirk Circle Ne, Minneapolis, MN 55449
Local realty services provided by:Better Homes and Gardens Real Estate Advantage One
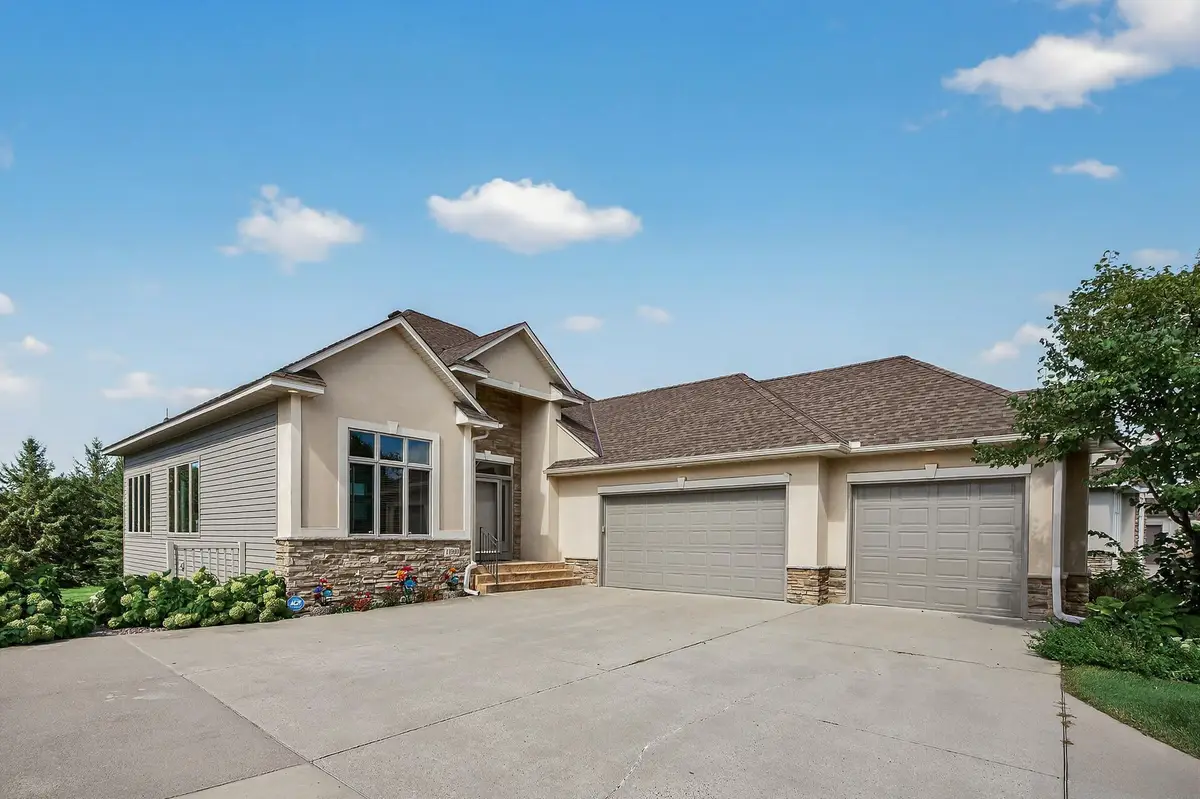
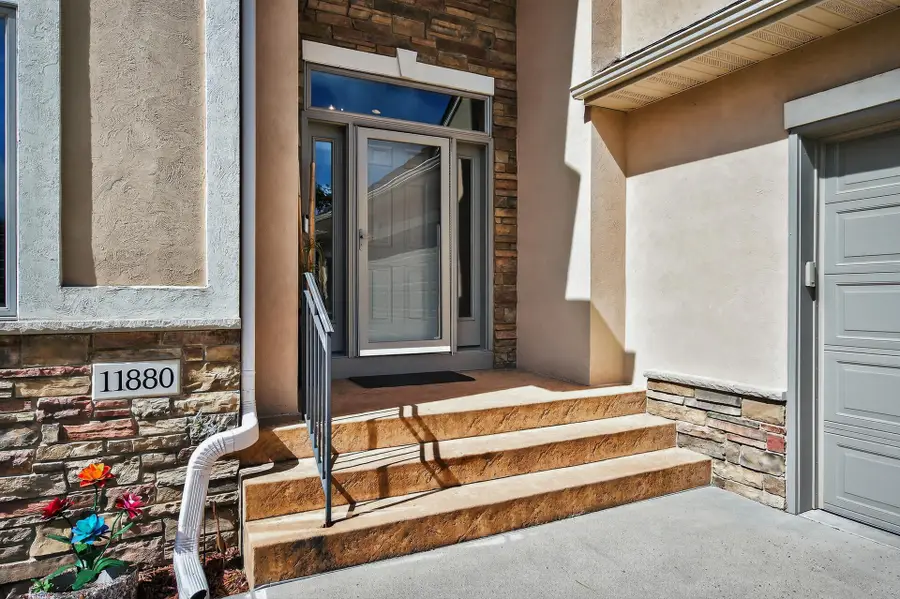
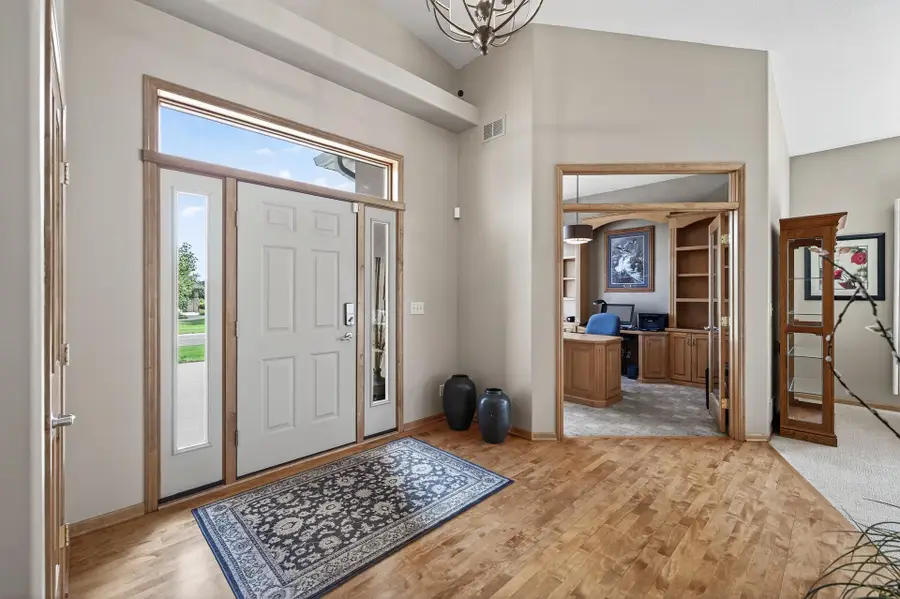
Listed by:catherine a carchedi
Office:re/max synergy
MLS#:6776387
Source:ND_FMAAR
Price summary
- Price:$593,500
- Price per sq. ft.:$166.15
- Monthly HOA dues:$224
About this home
Welcome to this stunning walkout rambler nestled in the highly sought-after Lakes area of Blaine. From the moment you step through the front door, you’ll feel right at home. Designed with the popular Gorham layout, this home showcases spacious living areas and exceptional craftsmanship throughout.
Enjoy an abundance of natural light streaming through oversized windows, enhancing the warmth of the main level. A refined study with custom built-ins and desk is conveniently located off the foyer—perfect for work or quiet reading.
The open-concept main floor is ideal for both relaxing and entertaining, featuring gorgeous maple hardwood floors, custom maple cabinetry, and rich paneled doors—highlighting the superior quality and attention to detail. Step out from the dining area onto a lovely deck, perfect for taking in the view of the beautifully treed lot.
The expansive owner’s suite offers a true retreat, complete with a large walk-in closet and a private bath featuring dual sinks, a soaking tub, and a separate shower. Also on the main level, you'll find a convenient half bath and a dedicated laundry area.
Downstairs, the spacious walkout lower level offers a cozy family room with a gas fireplace and stunning built-in maple cabinetry. Host gatherings at the wet bar while enjoying views of the private backyard through large windows. This level also includes two generously sized bedrooms, a full bathroom with a ceramic tile shower, and plenty of storage—including a large walk-in closet and a sizable mechanical/storage room.
Step outside to the lower stamped concrete patio and enjoy the peaceful outdoor setting. The home has been exceptionally well maintained, with updated mechanicals and appliances under five years old, new frig just installed. The carpets just professionally cleaned. The insulated, heated garage adds extra comfort year-round.
Don’t miss your chance to live in this quiet, welcoming neighborhood in The Lakes of Radisson—where every detail has been thoughtfully considered.
Contact an agent
Home facts
- Year built:2005
- Listing Id #:6776387
- Added:1 day(s) ago
- Updated:August 21, 2025 at 07:49 PM
Rooms and interior
- Bedrooms:3
- Total bathrooms:3
- Full bathrooms:1
- Half bathrooms:1
- Living area:3,572 sq. ft.
Heating and cooling
- Cooling:Central Air
- Heating:Forced Air
Structure and exterior
- Year built:2005
- Building area:3,572 sq. ft.
- Lot area:0.23 Acres
Utilities
- Water:City Water/Connected
- Sewer:City Sewer/Connected
Finances and disclosures
- Price:$593,500
- Price per sq. ft.:$166.15
- Tax amount:$7,086
New listings near 11880 Dunkirk Circle Ne
- New
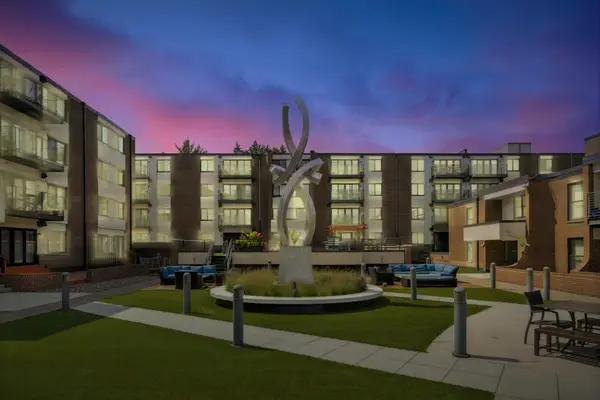 $180,000Active1 beds 1 baths745 sq. ft.
$180,000Active1 beds 1 baths745 sq. ft.52 Groveland Terrace #A409, Minneapolis, MN 55403
MLS# 6758456Listed by: COLDWELL BANKER REALTY - New
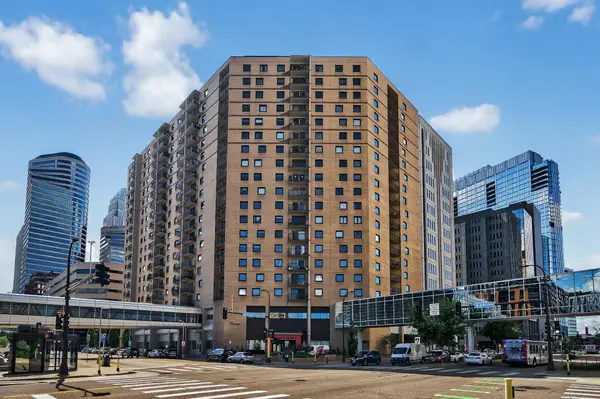 $264,500Active2 beds 2 baths1,157 sq. ft.
$264,500Active2 beds 2 baths1,157 sq. ft.121 Washington Avenue S #1304, Minneapolis, MN 55401
MLS# 6770859Listed by: EXP REALTY - New
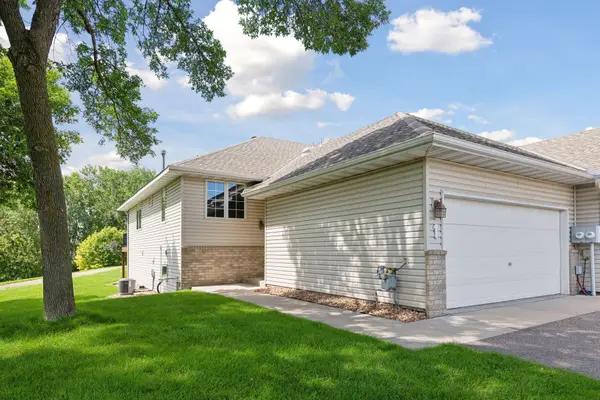 $340,000Active3 beds 2 baths2,156 sq. ft.
$340,000Active3 beds 2 baths2,156 sq. ft.5550 Nathan Lane N #1, Minneapolis, MN 55442
MLS# 6773896Listed by: AVENUE REALTY - New
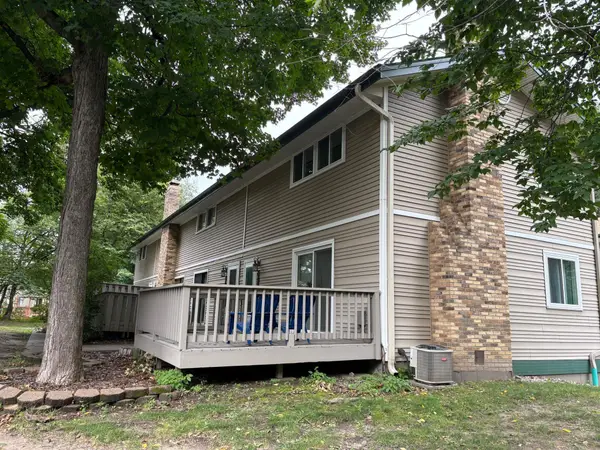 $244,900Active2 beds 1 baths1,058 sq. ft.
$244,900Active2 beds 1 baths1,058 sq. ft.2742 Upland Court, Minneapolis, MN 55447
MLS# 6776242Listed by: COUNSELOR REALTY, INC - Coming Soon
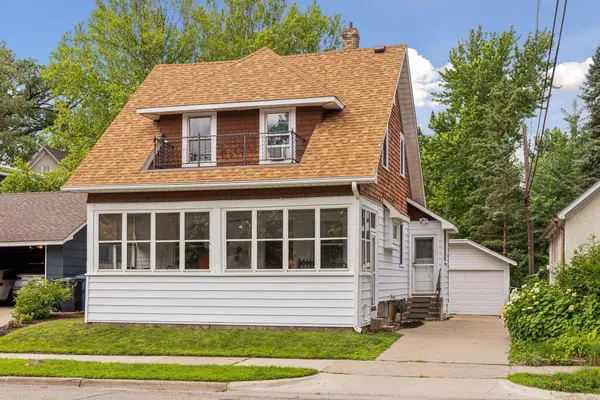 $495,000Coming Soon3 beds 2 baths
$495,000Coming Soon3 beds 2 baths2814 W 41st Street, Minneapolis, MN 55410
MLS# 6755279Listed by: COLDWELL BANKER REALTY - New
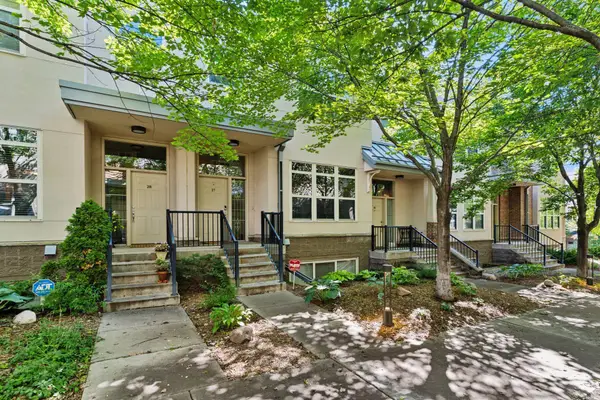 $625,000Active2 beds 3 baths1,666 sq. ft.
$625,000Active2 beds 3 baths1,666 sq. ft.221 1st Avenue Ne #27, Minneapolis, MN 55413
MLS# 6767834Listed by: COMPASS - New
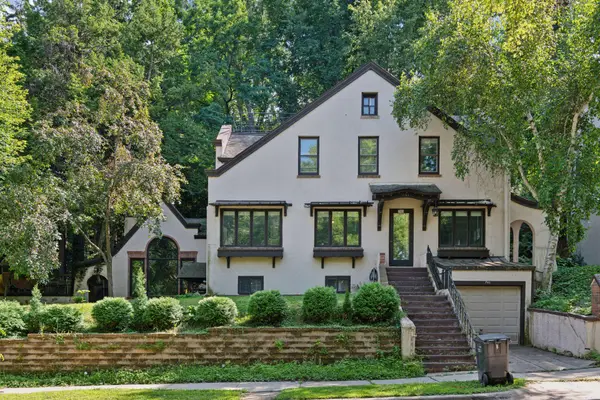 $649,000Active3 beds 4 baths3,700 sq. ft.
$649,000Active3 beds 4 baths3,700 sq. ft.741 Kenwood Parkway, Minneapolis, MN 55403
MLS# 6772780Listed by: FAZENDIN REALTORS - New
 $625,000Active2 beds 3 baths1,666 sq. ft.
$625,000Active2 beds 3 baths1,666 sq. ft.221 1st Avenue Ne #27, Minneapolis, MN 55413
MLS# 6767834Listed by: COMPASS - New
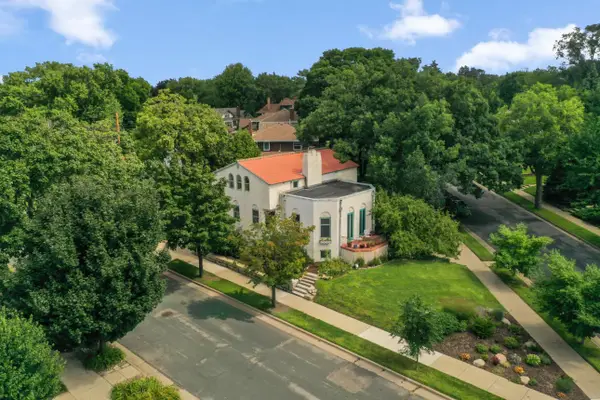 $799,000Active3 beds 3 baths2,840 sq. ft.
$799,000Active3 beds 3 baths2,840 sq. ft.628 Cedar Lake Road S, Minneapolis, MN 55405
MLS# 6772032Listed by: KELLER WILLIAMS REALTY INTEGRITY LAKES
