1216 Powderhorn Terrace #15, Minneapolis, MN 55407
Local realty services provided by:Better Homes and Gardens Real Estate Advantage One
1216 Powderhorn Terrace #15,Minneapolis, MN 55407
$95,000
- 1 Beds
- 1 Baths
- 445 sq. ft.
- Single family
- Active
Listed by: adrianna m lonick
Office: coldwell banker realty
MLS#:6750690
Source:ND_FMAAR
Price summary
- Price:$95,000
- Price per sq. ft.:$213.48
- Monthly HOA dues:$336
About this home
Charming Brownstone Condo Overlooking Powderhorn Park on a whisper quiet street calls for always easy parking and feels like feels like a touch of nature in the city! This is one of just five classic 1917 brownstones gracing the park’s edge in South Minneapolis. Nine-foot ceilings, tile floors intentionally designed to compliment the vintage of the building, and tall French windows flood the 445 sq ft first-floor home with natural light and a surprising sense of volume.
The cleverly designed and a fully owner occupied building is noticeably quiet. This unit feels tucked away with the bedroom farthest from the hallway along the brick exterior walls,(some units have even exposed the brick for aesthetic)
Shared balconies on every level gaze over the park’s winding trails on one side, and catch the downtown skyline at sunset.
Everyday ease with secure entry, Apple Pay laundry just one flight down, locking bike racks, and a dedicated basement storage unit for gear of all kinds.
Worry-Free Comfort with heat, exterior maintenance, and more are included in low HOA dues; new electrical service and high speed Wi-Fi readiness mean seamless modern living.
Unbeatable location is a short stroll to Midtown Global Market, Cub, Aldi, Target, cafés, bus lines, and bike routes that connect you to lakes, trails, and downtown in minutes. Come see how peaceful park-side living can be!
Contact an agent
Home facts
- Year built:1917
- Listing ID #:6750690
- Added:163 day(s) ago
- Updated:December 21, 2025 at 04:38 PM
Rooms and interior
- Bedrooms:1
- Total bathrooms:1
- Full bathrooms:1
- Living area:445 sq. ft.
Heating and cooling
- Cooling:Window Unit(s)
Structure and exterior
- Year built:1917
- Building area:445 sq. ft.
- Lot area:0.17 Acres
Utilities
- Water:City Water/Connected
- Sewer:City Sewer/Connected
Finances and disclosures
- Price:$95,000
- Price per sq. ft.:$213.48
- Tax amount:$757
New listings near 1216 Powderhorn Terrace #15
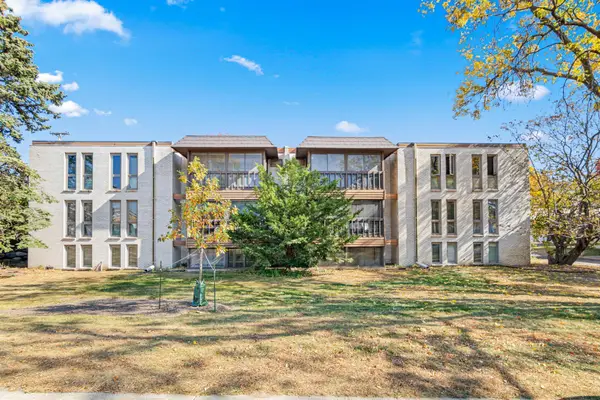 $115,000Active2 beds 2 baths1,080 sq. ft.
$115,000Active2 beds 2 baths1,080 sq. ft.6301 York Avenue S #102, Minneapolis, MN 55435
MLS# 6778971Listed by: RE/MAX RESULTS- New
 $290,000Active2 beds 2 baths1,399 sq. ft.
$290,000Active2 beds 2 baths1,399 sq. ft.2535 11th Avenue S, Minneapolis, MN 55404
MLS# 7000288Listed by: WITS REALTY - New
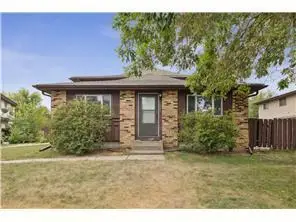 $185,000Active3 beds 2 baths1,674 sq. ft.
$185,000Active3 beds 2 baths1,674 sq. ft.6401 83rd Court N, Minneapolis, MN 55445
MLS# 7001165Listed by: METRO HOME REALTY - New
 $385,000Active2 beds 2 baths1,159 sq. ft.
$385,000Active2 beds 2 baths1,159 sq. ft.730 N 4th Street #412, Minneapolis, MN 55401
MLS# 6820144Listed by: EXP REALTY - New
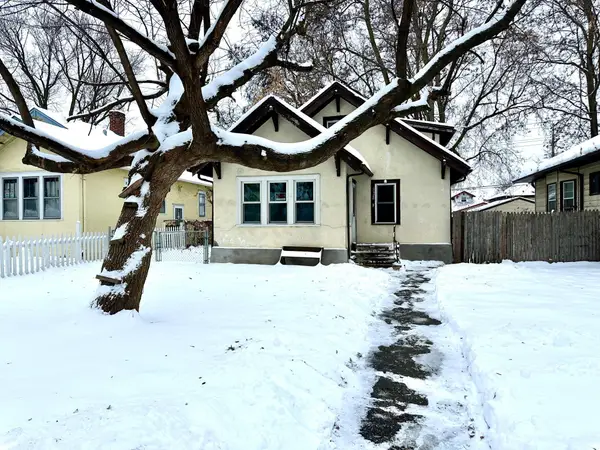 $334,900Active4 beds 2 baths1,580 sq. ft.
$334,900Active4 beds 2 baths1,580 sq. ft.3428 Minnehaha Avenue, Minneapolis, MN 55406
MLS# 6758399Listed by: PEMBERTON RE - New
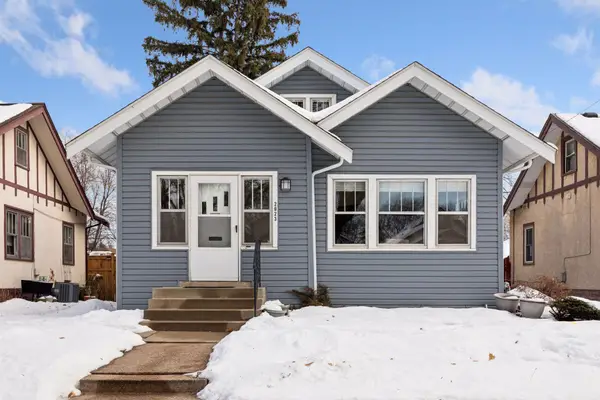 $400,000Active3 beds 2 baths1,665 sq. ft.
$400,000Active3 beds 2 baths1,665 sq. ft.2823 Garfield Street Ne, Minneapolis, MN 55418
MLS# 7000495Listed by: KELLER WILLIAMS PREMIER REALTY LAKE MINNETONKA - Coming Soon
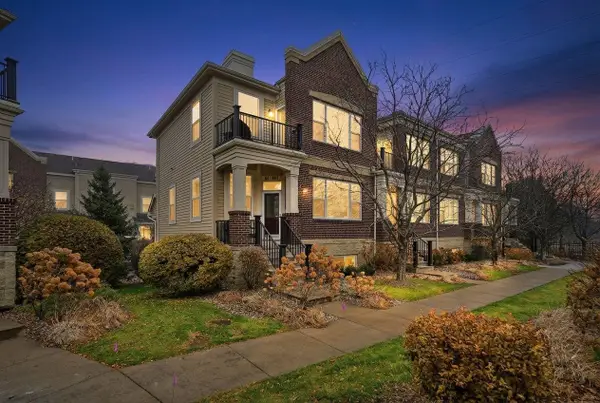 $849,900Coming Soon3 beds 4 baths
$849,900Coming Soon3 beds 4 baths61 4th Avenue N #101, Minneapolis, MN 55401
MLS# 6823343Listed by: DRG - New
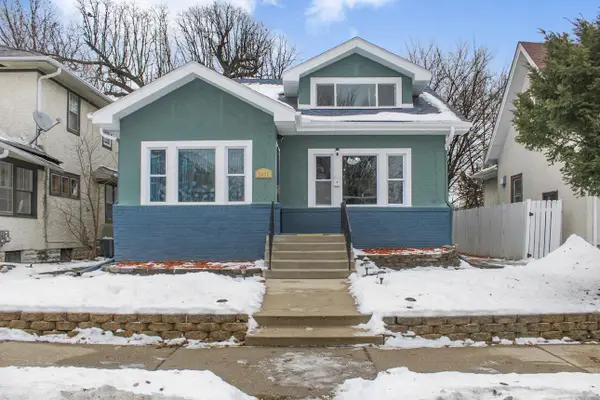 $289,000Active3 beds 2 baths1,446 sq. ft.
$289,000Active3 beds 2 baths1,446 sq. ft.3430 Humboldt Avenue N, Minneapolis, MN 55412
MLS# 7001513Listed by: THEMLSONLINE.COM, INC. - New
 $400,000Active3 beds 2 baths
$400,000Active3 beds 2 baths3420 Maplewood Drive, Minneapolis, MN 55418
MLS# 7000068Listed by: KELLER WILLIAMS PREMIER REALTY - New
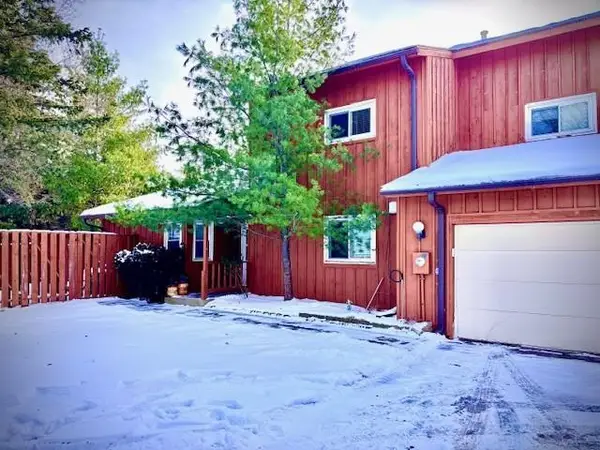 $185,000Active2 beds 3 baths2,945 sq. ft.
$185,000Active2 beds 3 baths2,945 sq. ft.6843 York N, Minneapolis, MN 55429
MLS# 7000531Listed by: COUNSELOR REALTY, INC
