12321 Edison Street Ne, Minneapolis, MN 55449
Local realty services provided by:Better Homes and Gardens Real Estate Advantage One
12321 Edison Street Ne,Minneapolis, MN 55449
$445,000
- 3 Beds
- 3 Baths
- 2,074 sq. ft.
- Single family
- Active
Listed by:janelle r murlowski
Office:p.s. real estate, llc.
MLS#:6778069
Source:ND_FMAAR
Price summary
- Price:$445,000
- Price per sq. ft.:$214.56
- Monthly HOA dues:$226
About this home
Welcome to low-maintenance luxury living at The Lakes, one of Blaine's most sought-after developments! This beautifully maintained detached townhome features lovely curb appeal with a timeless brick and shake exterior. Inside, you'll enter the main level with a desirable open layout between the dining, kitchen, and living areas, with a cozy gas fireplace in the living room as an added bonus! Large kitchen with pantry and breakfast bar that can easily fit 5 barstools. The upper level offers three bedrooms, including a generous primary suite, showcasing a walk-in closet and spa-like bathroom with dual vanity and separate tub and shower. The upper level also has a bonus room over the garage—perfect for a potential 4th bedroom. A versatile loft area is a great option for a den or family room. The home has been thoughtfully upgraded with luxury vinyl plank flooring, new carpet, a remodeled guest bathroom, new overhead garage door, and stone kitchen countertops. The professionally landscaped yard includes a spacious stamped concrete patio—ideal for relaxing or entertaining. You'll enjoy a large amount of green space between units. Living at The Lakes means access to over 100 acres of water, multitude of parks, a splash pad, beach area, volleyball and basketball courts, and miles of trails. You're also just minutes from retail featuring many dining and shopping options, TPC Twin Cities, and the National Sports Center.
Contact an agent
Home facts
- Year built:2010
- Listing ID #:6778069
- Added:1 day(s) ago
- Updated:September 04, 2025 at 05:15 PM
Rooms and interior
- Bedrooms:3
- Total bathrooms:3
- Full bathrooms:2
- Half bathrooms:1
- Living area:2,074 sq. ft.
Heating and cooling
- Cooling:Central Air
- Heating:Forced Air
Structure and exterior
- Year built:2010
- Building area:2,074 sq. ft.
- Lot area:0.07 Acres
Utilities
- Water:City Water/Connected
- Sewer:City Sewer/Connected
Finances and disclosures
- Price:$445,000
- Price per sq. ft.:$214.56
- Tax amount:$3,905
New listings near 12321 Edison Street Ne
- New
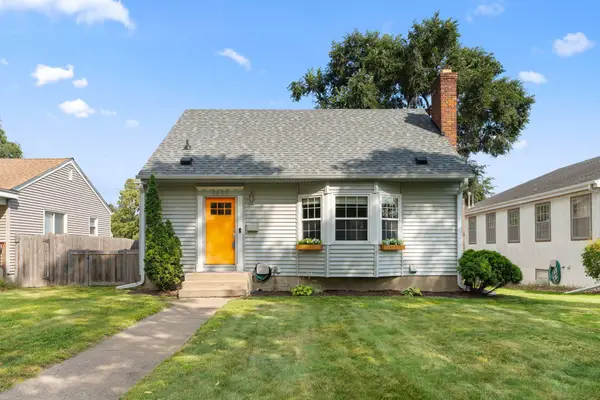 $449,900Active4 beds 3 baths1,873 sq. ft.
$449,900Active4 beds 3 baths1,873 sq. ft.3633 Quebec Avenue S, Minneapolis, MN 55426
MLS# 6776781Listed by: RE/MAX ADVANTAGE PLUS - New
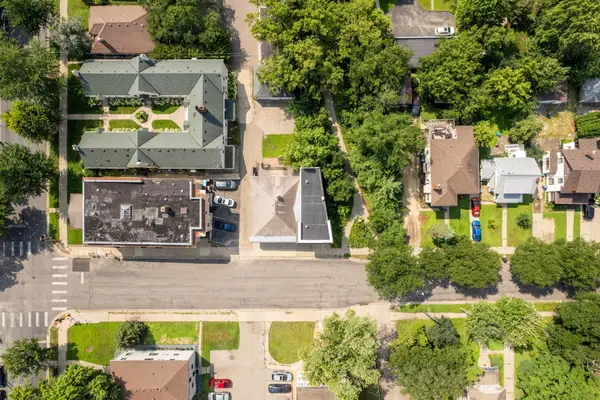 $1,150,000Active0.17 Acres
$1,150,000Active0.17 Acres4344 Xerxes Avenue S, Minneapolis, MN 55410
MLS# 6782194Listed by: COLDWELL BANKER REALTY - New
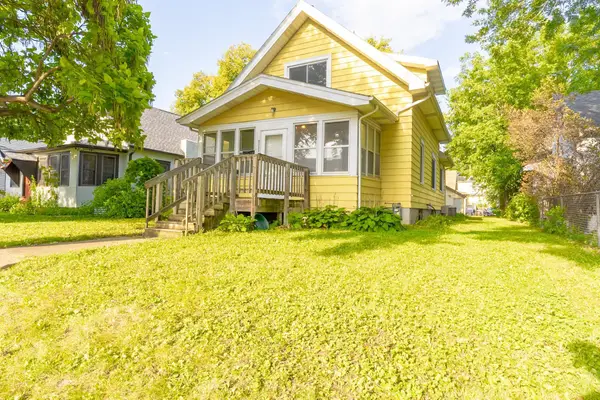 $350,000Active4 beds 2 baths1,444 sq. ft.
$350,000Active4 beds 2 baths1,444 sq. ft.3511 Snelling Avenue, Minneapolis, MN 55406
MLS# 6782999Listed by: KELLER WILLIAMS CLASSIC RLTY NW - New
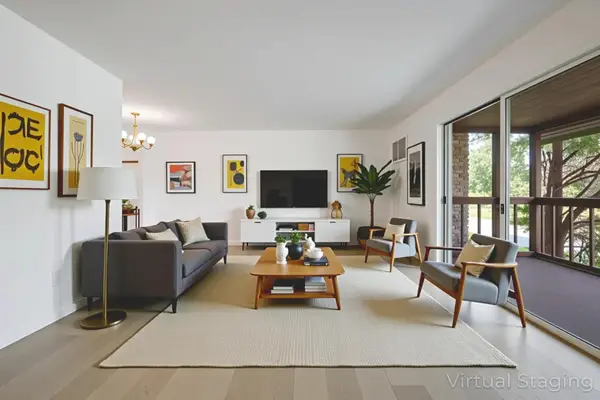 $122,000Active2 beds 2 baths1,080 sq. ft.
$122,000Active2 beds 2 baths1,080 sq. ft.6315 York Avenue S #201, Minneapolis, MN 55435
MLS# 6698203Listed by: KELLER WILLIAMS REALTY INTEGRITY LAKES - New
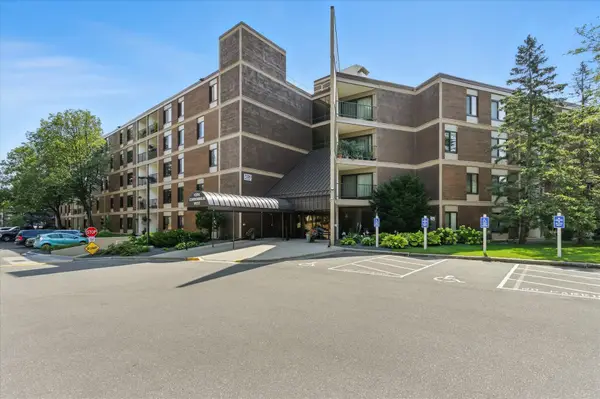 $339,000Active2 beds 2 baths1,600 sq. ft.
$339,000Active2 beds 2 baths1,600 sq. ft.7220 York Avenue S #504, Minneapolis, MN 55435
MLS# 6779179Listed by: LAKES SOTHEBY'S INTERNATIONAL REALTY - Open Sun, 12 to 2pmNew
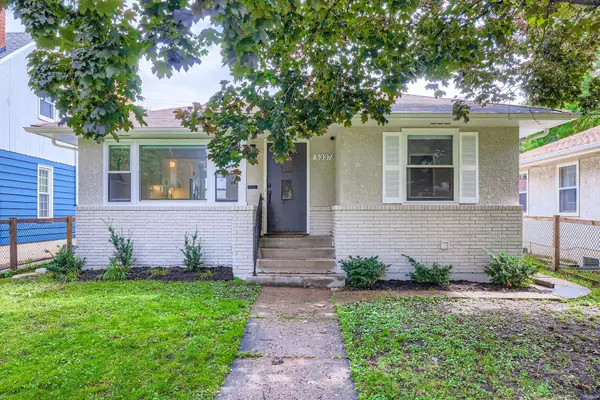 $449,000Active3 beds 2 baths1,640 sq. ft.
$449,000Active3 beds 2 baths1,640 sq. ft.5337 29th Avenue S, Minneapolis, MN 55417
MLS# 6763991Listed by: LAKES SOTHEBY'S INTERNATIONAL REALTY - New
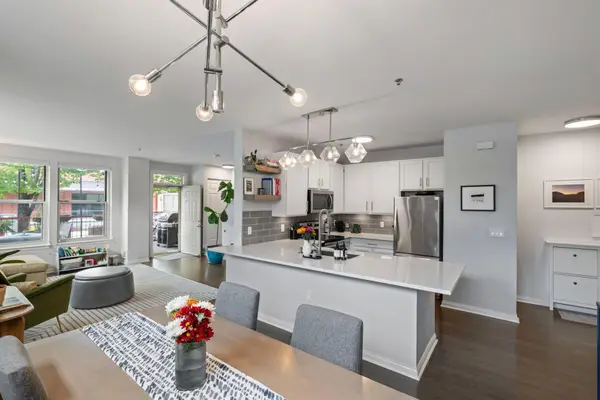 $409,900Active2 beds 2 baths1,303 sq. ft.
$409,900Active2 beds 2 baths1,303 sq. ft.675 N 1st Street #107, Minneapolis, MN 55401
MLS# 6782901Listed by: DRG - New
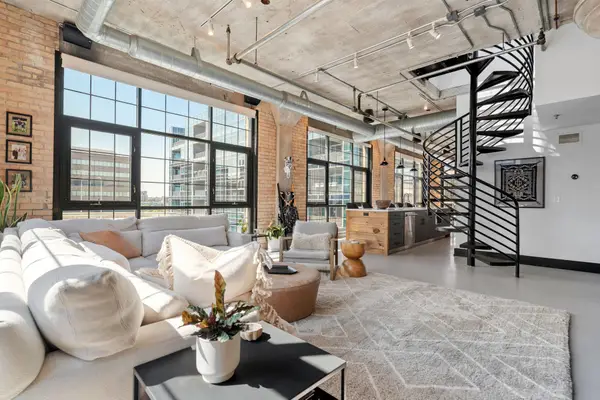 $1,395,000Active2 beds 2 baths1,643 sq. ft.
$1,395,000Active2 beds 2 baths1,643 sq. ft.525 3rd Street N #511, Minneapolis, MN 55401
MLS# 6783089Listed by: COMPASS - New
 $409,900Active2 beds 2 baths1,303 sq. ft.
$409,900Active2 beds 2 baths1,303 sq. ft.675 N 1st Street #107, Minneapolis, MN 55401
MLS# 6782901Listed by: DRG - New
 $1,395,000Active2 beds 2 baths1,643 sq. ft.
$1,395,000Active2 beds 2 baths1,643 sq. ft.525 3rd Street N #511, Minneapolis, MN 55401
MLS# 6783089Listed by: COMPASS
