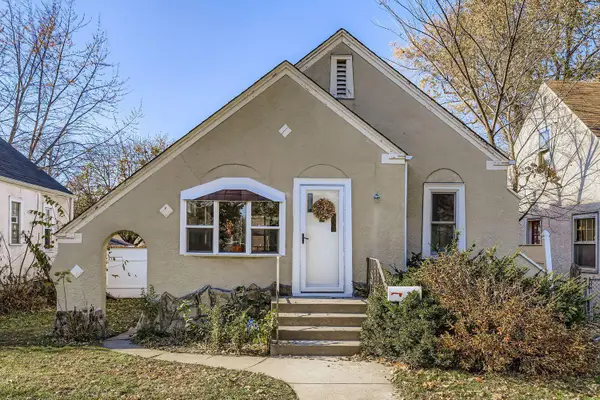1240 S 2nd Street #1024, Minneapolis, MN 55415
Local realty services provided by:Better Homes and Gardens Real Estate First Choice
1240 S 2nd Street #1024,Minneapolis, MN 55415
$648,500
- 2 Beds
- 2 Baths
- 1,532 sq. ft.
- Condominium
- Pending
Listed by: james j. snaza
Office: homes plus realty
MLS#:6767973
Source:NSMLS
Price summary
- Price:$648,500
- Price per sq. ft.:$423.3
- Monthly HOA dues:$902
About this home
Experience upscale urban living in this stunning 10th-floor, 2 bedroom, 2 bath condo in the highly sought-after Legacy Building of Minneapolis. Enjoy breathtaking panoramic views of the Mississippi River, Stone Arch Bridge, and cityscape from your private perch above the vibrant Mill District—a neighborhood known for its historic charm, scenic riverfront trails, and cultural landmarks. The open-concept layout is designed for both comfort and style, with high-end upgrades throughout, a sleek modern kitchen, spacious living areas, and two dedicated garage parking spaces—a rare and valuable amenity. The Legacy spoils residents with resort-style amenities: pool, hot tub, sauna, fitness and weight rooms, lawn bowling, fire bowls, community and game rooms, golf simulator, pet spa, business center, and 24/7 door staff and onsite management. Located just steps from US Bank Stadium, the University of Minnesota, Mill City Museum, Guthrie Theater, Gold Medal Park, the Farmers Market, and award-winning dining and the riverfront trails, this is more than a home—it's a lifestyle. Welcome to the Legacy.
Contact an agent
Home facts
- Year built:2017
- Listing ID #:6767973
- Added:99 day(s) ago
- Updated:November 15, 2025 at 09:25 AM
Rooms and interior
- Bedrooms:2
- Total bathrooms:2
- Full bathrooms:1
- Living area:1,532 sq. ft.
Heating and cooling
- Cooling:Central Air
- Heating:Forced Air
Structure and exterior
- Roof:Flat
- Year built:2017
- Building area:1,532 sq. ft.
- Lot area:4.27 Acres
Utilities
- Water:City Water - Connected
- Sewer:City Sewer - Connected
Finances and disclosures
- Price:$648,500
- Price per sq. ft.:$423.3
- Tax amount:$9,442 (2025)
New listings near 1240 S 2nd Street #1024
- New
 $210,000Active2 beds 2 baths1,020 sq. ft.
$210,000Active2 beds 2 baths1,020 sq. ft.4820 Park Commons Drive #220, Minneapolis, MN 55416
MLS# 6818203Listed by: LAKES AREA REALTY HUDSON - Coming Soon
 $449,900Coming Soon4 beds 2 baths
$449,900Coming Soon4 beds 2 baths5131 S 36th Avenue S, Minneapolis, MN 55417
MLS# 6817412Listed by: NATIONAL REALTY GUILD - Open Sat, 1 to 2:30pmNew
 $235,000Active2 beds 1 baths660 sq. ft.
$235,000Active2 beds 1 baths660 sq. ft.5336 35th Avenue S, Minneapolis, MN 55417
MLS# 6772535Listed by: COLDWELL BANKER REALTY - New
 $99,900Active-- beds -- baths2,782 sq. ft.
$99,900Active-- beds -- baths2,782 sq. ft.3559 Girard Avenue N, Minneapolis, MN 55412
MLS# 6817061Listed by: HOMESTEAD ROAD - New
 $229,900Active3 beds 1 baths1,024 sq. ft.
$229,900Active3 beds 1 baths1,024 sq. ft.2024 Queen Avenue N, Minneapolis, MN 55411
MLS# 6815907Listed by: HOMESTEAD ROAD - New
 $264,900Active3 beds 2 baths1,674 sq. ft.
$264,900Active3 beds 2 baths1,674 sq. ft.5106 Queen Avenue N, Minneapolis, MN 55430
MLS# 6816038Listed by: REAL BROKER, LLC - New
 $690,000Active4 beds 2 baths2,143 sq. ft.
$690,000Active4 beds 2 baths2,143 sq. ft.4728 Washburn Avenue S, Minneapolis, MN 55410
MLS# 6816080Listed by: REDFIN CORPORATION - Coming SoonOpen Sat, 12 to 2pm
 $340,000Coming Soon4 beds 2 baths
$340,000Coming Soon4 beds 2 baths747 Buchanan Street Ne, Minneapolis, MN 55413
MLS# 6817581Listed by: KRIS LINDAHL REAL ESTATE - New
 $244,000Active3 beds 1 baths1,070 sq. ft.
$244,000Active3 beds 1 baths1,070 sq. ft.3859 Penn Avenue N, Minneapolis, MN 55412
MLS# 6817945Listed by: LUKE TEAM REAL ESTATE - Open Sun, 10 to 11:30amNew
 $335,000Active2 beds 1 baths976 sq. ft.
$335,000Active2 beds 1 baths976 sq. ft.400 N 1st Street #611, Minneapolis, MN 55401
MLS# 6818067Listed by: LPT REALTY, LLC
