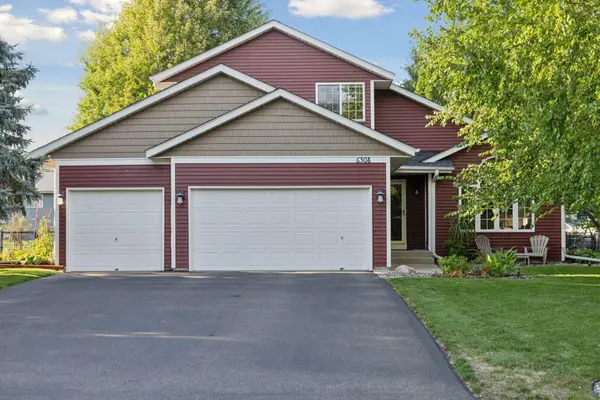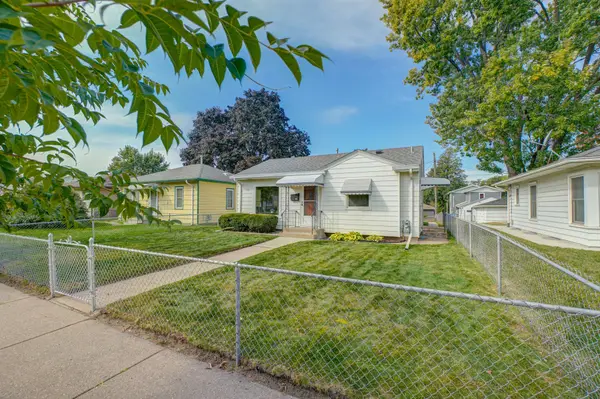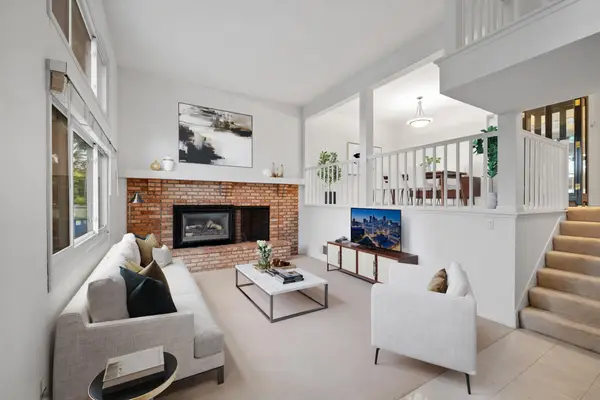1240 S 2nd Street #1226, Minneapolis, MN 55415
Local realty services provided by:Better Homes and Gardens Real Estate Advantage One
Listed by:kent a pitlick
Office:compass
MLS#:6747816
Source:ND_FMAAR
Price summary
- Price:$1,289,000
- Price per sq. ft.:$474.42
- Monthly HOA dues:$1,513
About this home
Welcome to this stunning condo that boasts breathtaking panoramic views of the city and Mississippi River. This immaculate home features an open concept living space that creates a contemporary environment with modern aesthetics. With 2 luxurious bedroom en-suites, customized closets, a generous 3rd bedroom, two living areas, and an oversized balcony to take in the city and river views, you'll have all the space you need to live in comfort and luxury. As a resident of The Legacy, you'll have access to an array of amenities including an expansive rooftop communal area with lawn bowling and fire pits, 2 fitness areas, an outdoor pool and hot tub, sauna, community rooms, golf simulator, car wash bay, and even a pet spa! Modern luxurious touches make this home stand out from the rest, and with 3 bedrooms, 3 bathrooms, 3 parking stalls, and additional storage, it's perfect for anyone looking to live in style and comfort. Don't miss your chance to make this stunning condo your new home!
Contact an agent
Home facts
- Year built:2018
- Listing ID #:6747816
- Added:89 day(s) ago
- Updated:September 29, 2025 at 03:26 PM
Rooms and interior
- Bedrooms:3
- Total bathrooms:3
- Full bathrooms:1
- Living area:2,717 sq. ft.
Heating and cooling
- Cooling:Central Air
- Heating:Baseboard
Structure and exterior
- Roof:Flat
- Year built:2018
- Building area:2,717 sq. ft.
- Lot area:4.26 Acres
Utilities
- Water:City Water/Connected
- Sewer:City Sewer/Connected
Finances and disclosures
- Price:$1,289,000
- Price per sq. ft.:$474.42
- Tax amount:$14,189
New listings near 1240 S 2nd Street #1226
- New
 $379,900Active3 beds 2 baths2,406 sq. ft.
$379,900Active3 beds 2 baths2,406 sq. ft.2730 Xenwood Avenue S, Minneapolis, MN 55416
MLS# 6762784Listed by: COLDWELL BANKER REALTY - New
 $399,900Active3 beds 2 baths2,681 sq. ft.
$399,900Active3 beds 2 baths2,681 sq. ft.6508 88th Avenue N, Minneapolis, MN 55445
MLS# 6795978Listed by: EDINA REALTY, INC. - New
 $275,000Active2 beds 2 baths1,210 sq. ft.
$275,000Active2 beds 2 baths1,210 sq. ft.3550 2nd Street Ne, Minneapolis, MN 55418
MLS# 6753505Listed by: COLDWELL BANKER REALTY - New
 $319,000Active3 beds 3 baths1,650 sq. ft.
$319,000Active3 beds 3 baths1,650 sq. ft.2054 Louisiana Avenue S, Minneapolis, MN 55426
MLS# 6795104Listed by: THE LANDSCHUTE GROUP,INC. - New
 $285,000Active3 beds 3 baths1,352 sq. ft.
$285,000Active3 beds 3 baths1,352 sq. ft.3650 Gettysburg Avenue S #100, Minneapolis, MN 55426
MLS# 6795701Listed by: EXP REALTY - Coming Soon
 $269,900Coming Soon-- beds -- baths
$269,900Coming Soon-- beds -- baths3222-3224 N 6th Street, Minneapolis, MN 55412
MLS# 6793270Listed by: COLDWELL BANKER REALTY - Coming Soon
 $279,900Coming Soon5 beds 2 baths
$279,900Coming Soon5 beds 2 baths1910 24th Avenue N, Minneapolis, MN 55411
MLS# 6795847Listed by: RE/MAX ADVANTAGE PLUS - Coming SoonOpen Thu, 4 to 6pm
 $329,900Coming Soon2 beds 1 baths
$329,900Coming Soon2 beds 1 baths3207 E 36th Street, Minneapolis, MN 55406
MLS# 6632382Listed by: KELLER WILLIAMS REALTY INTEGRITY LAKES - Coming Soon
 $950,000Coming Soon-- beds -- baths
$950,000Coming Soon-- beds -- baths3514 Grand Avenue S, Minneapolis, MN 55408
MLS# 6795761Listed by: REAL BROKER, LLC - New
 $495,000Active4 beds 3 baths2,709 sq. ft.
$495,000Active4 beds 3 baths2,709 sq. ft.5409 Elliot Avenue, Minneapolis, MN 55417
MLS# 6793885Listed by: KELLER WILLIAMS REALTY INTEGRITY LAKES
