1240 2nd Street S #1419, Minneapolis, MN 55415
Local realty services provided by:Better Homes and Gardens Real Estate Advantage One
1240 2nd Street S #1419,Minneapolis, MN 55415
$1,075,000
- 3 Beds
- 3 Baths
- 2,763 sq. ft.
- Single family
- Active
Listed by:aleksa faye montpetit
Office:drg
MLS#:6781609
Source:ND_FMAAR
Price summary
- Price:$1,075,000
- Price per sq. ft.:$389.07
- Monthly HOA dues:$1,515
About this home
Experience urban living at its finest in this expansive top-floor residence at Legacy Lofts, offering sophisticated design and thoughtful upgrades throughout. With West and South exposures, this rare 3-bedroom, 3-bath corner unit is flooded with natural light and showcases stunning city views. Designed for both comfort and entertaining, the home features two spacious living areas, each ideal for gatherings or quiet relaxation. The open-concept main living space highlights floor-to-ceiling windows, a custom built-in dry bar, and seamless flow between the kitchen, dining, and entertaining areas. The chef’s kitchen is a true showpiece, anchored by an oversized island with quartz countertops, a custom tile backsplash, GE Monogram appliances, upgraded cabinetry, and designer lighting. Generous bedrooms are thoughtfully set apart from the main living areas for privacy, including the serene owner’s suite with oversized walk-in closets and a spa-like en suite bath. Additional custom touches throughout include walnut flooring, enameled woodwork, custom paint, luxury lighting, and built-in closet systems. Unique finishes, high-end selections, and meticulous attention to detail set this residence apart from the rest, an exceptional opportunity to own one of the most desirable homes in the building. Indulge in a full suite of resort-inspired amenities, from the rooftop deck with lawn bowling to the outdoor pool, hot tub, and sauna. Stay active with a state-of-the-art fitness center, game room, and golf simulator, or unwind in the elegant community room. Additional conveniences include 24-hour onsite staff, secure entrances, underground parking with controlled access, onsite storage, a pet grooming spa, car wash, and more. Residents also enjoy unique building features such as two conference rooms, rotating art exhibits, a library, and an onsite gated playground. All just steps from Gold Medal Park, US Bank Stadium, riverfront trails, the Guthrie Theater, and the city’s finest dining—offering a lifestyle of true sophistication in the heart of downtown.
Contact an agent
Home facts
- Year built:2020
- Listing ID #:6781609
- Added:44 day(s) ago
- Updated:October 20, 2025 at 03:32 PM
Rooms and interior
- Bedrooms:3
- Total bathrooms:3
- Full bathrooms:1
- Half bathrooms:1
- Living area:2,763 sq. ft.
Heating and cooling
- Cooling:Central Air
- Heating:Baseboard
Structure and exterior
- Roof:Flat
- Year built:2020
- Building area:2,763 sq. ft.
Utilities
- Water:City Water/Connected
- Sewer:City Sewer/Connected
Finances and disclosures
- Price:$1,075,000
- Price per sq. ft.:$389.07
- Tax amount:$14,439
New listings near 1240 2nd Street S #1419
- New
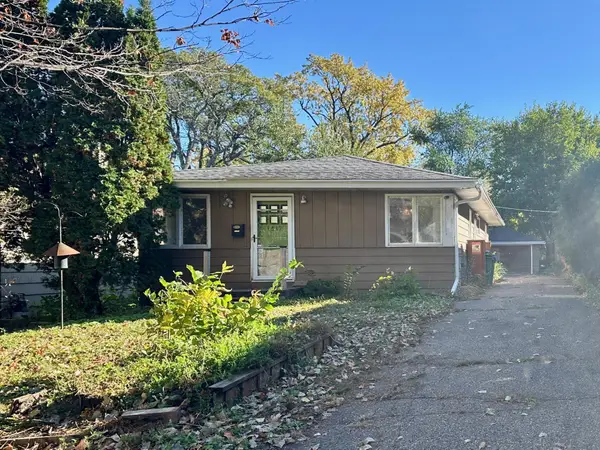 $259,000Active3 beds 2 baths1,018 sq. ft.
$259,000Active3 beds 2 baths1,018 sq. ft.1417 Jersey Avenue S, Minneapolis, MN 55426
MLS# 6801788Listed by: EXP REALTY - New
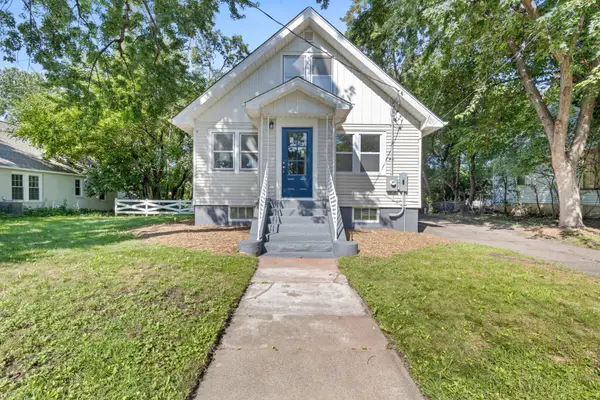 $345,000Active2 beds 2 baths2,250 sq. ft.
$345,000Active2 beds 2 baths2,250 sq. ft.2744 Toledo Avenue S, Minneapolis, MN 55416
MLS# 6806547Listed by: FINANCIALLY FREE, LLC - New
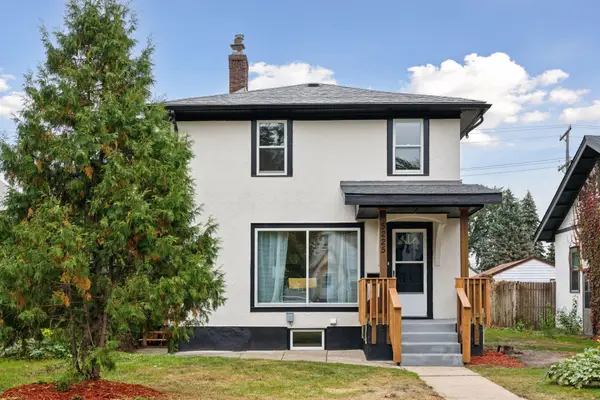 $429,900Active4 beds 3 baths2,005 sq. ft.
$429,900Active4 beds 3 baths2,005 sq. ft.5225 28th Avenue S, Minneapolis, MN 55417
MLS# 6806533Listed by: ALGO REALTY INC - New
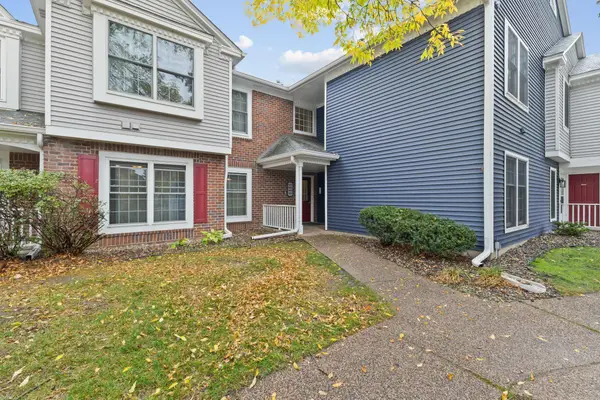 $224,900Active2 beds 2 baths1,152 sq. ft.
$224,900Active2 beds 2 baths1,152 sq. ft.7471 W 110th Street, Minneapolis, MN 55438
MLS# 6800800Listed by: REALTY ONE GROUP CHOICE - New
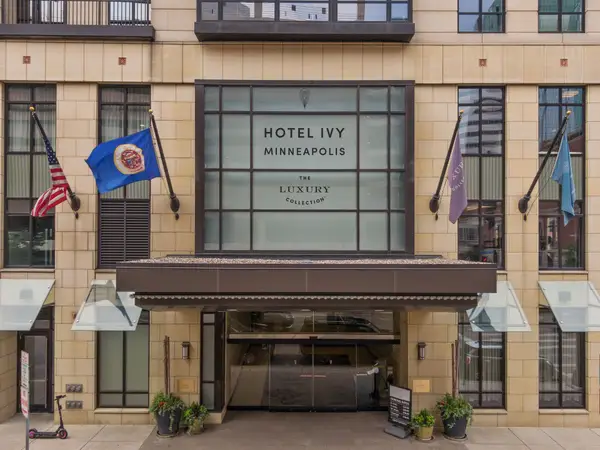 $565,000Active2 beds 2 baths1,995 sq. ft.
$565,000Active2 beds 2 baths1,995 sq. ft.201 S 11th Street #1000, Minneapolis, MN 55403
MLS# 6801391Listed by: LAKES SOTHEBY'S INTERNATIONAL REALTY - New
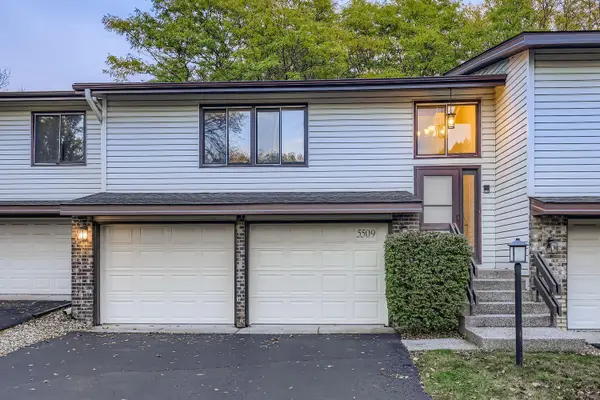 $270,000Active2 beds 2 baths2,200 sq. ft.
$270,000Active2 beds 2 baths2,200 sq. ft.5509 Hyland Courts Drive, Minneapolis, MN 55437
MLS# 6806507Listed by: EHOUSE REALTY, INC - New
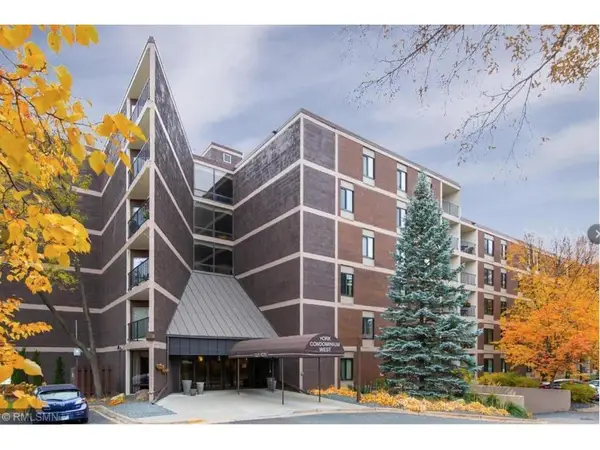 $249,900Active2 beds 2 baths1,300 sq. ft.
$249,900Active2 beds 2 baths1,300 sq. ft.7220 York Avenue S #415, Minneapolis, MN 55435
MLS# 6805428Listed by: RES REALTY - Coming Soon
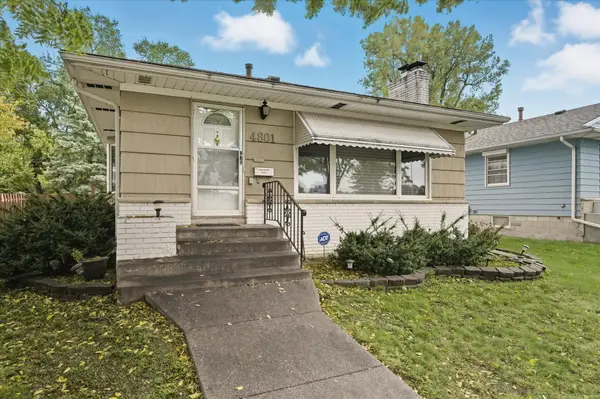 $489,000Coming Soon2 beds 2 baths
$489,000Coming Soon2 beds 2 baths4801 Zenith Avenue S, Minneapolis, MN 55410
MLS# 6693764Listed by: COLDWELL BANKER REALTY - Coming SoonOpen Fri, 4:30 to 6:30pm
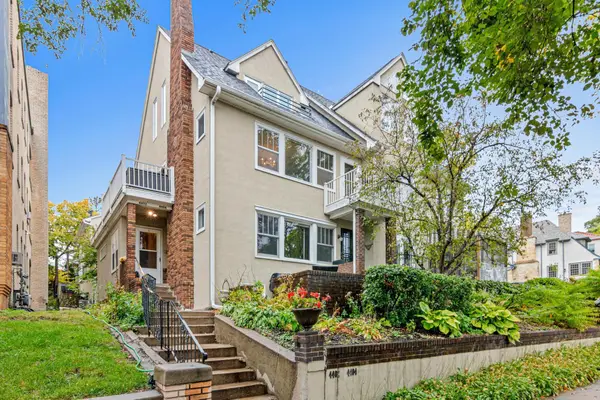 $599,900Coming Soon2 beds 2 baths
$599,900Coming Soon2 beds 2 baths4402 W Lake Harriet Parkway, Minneapolis, MN 55410
MLS# 6806387Listed by: PEMBERTON RE - New
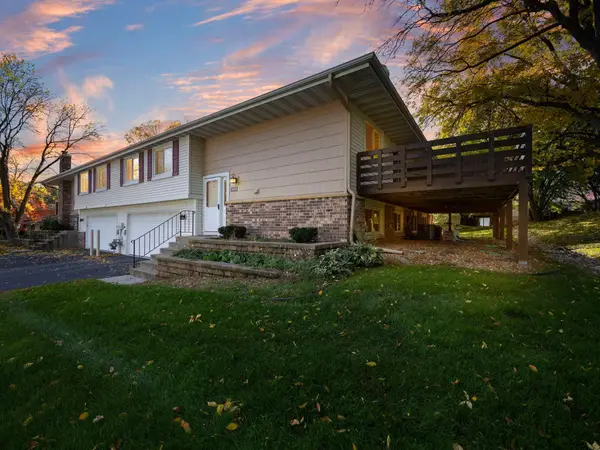 $269,000Active3 beds 2 baths1,421 sq. ft.
$269,000Active3 beds 2 baths1,421 sq. ft.8434 W 97th Street, Minneapolis, MN 55438
MLS# 6806030Listed by: EXP REALTY
