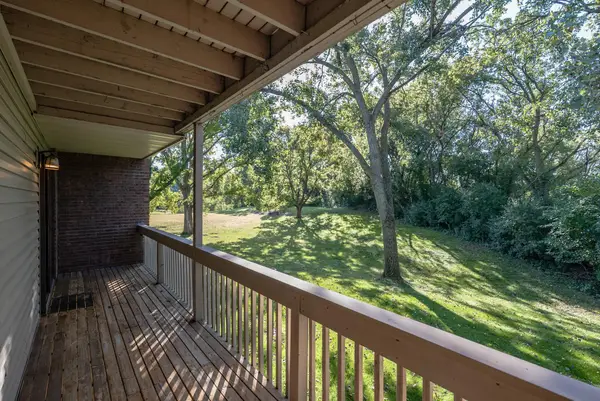1240 S 2nd Street #1428, Minneapolis, MN 55415
Local realty services provided by:Better Homes and Gardens Real Estate Advantage One
Listed by:noelle nielsen
Office:real broker, llc.
MLS#:6773007
Source:ND_FMAAR
Price summary
- Price:$1,395,000
- Price per sq. ft.:$480.54
- Monthly HOA dues:$1,608
About this home
Soaring above the historic Mill District in a coveted top-floor corner unit, this residence is one of a kind, your own private bird’s nest with unmatched space, light, and views. Offering three generous bedrooms, three full bathrooms, and three premium parking spaces, this condo pairs rare convenience with refined luxury.
From the moment you step inside, sweeping panoramic vistas of the Mississippi River greet you through floor-to-ceiling windows on two sides. Natural light floods in, creating a serene connection to the world below, as if perched in a tranquil retreat above the city.
The open-concept living and dining areas flow into a chef's kitchen outfitted with high-end appliances, a generous center island, and ample storage. Whether hosting an elegant dinner or gathering friends, this space is made for making memories.
Each bedroom is a sanctuary. The primary suite boasts an oversized walk-in closet and a spa-inspired en-suite bath. Two additional bedrooms and baths offer flexibility for guests, a home office, or creative space.
Step outside to your oversized balcony, true front-row seats to the Mississippi River, Stone Arch Bridge, and the glowing 35W bridge. Spacious enough for ample seating, this terrace also features a year-round gas hookup, making it perfect for grilling while enjoying the sparkle of city lights and the stars above.
Living here also means peace of mind: this building offers 24-hour onsite staff, secured entrances, and underground parking with controlled access, ensuring safety, privacy, and convenience at all times.
As part of the Mill District, you’ll be immersed in one of Minneapolis’ most culturally rich neighborhoods, once the world’s flour milling capital. Today, its beautifully preserved historic architecture blends seamlessly with modern living, and you’re just steps from the Guthrie Theater, Mill City Museum, riverfront parks, and vibrant dining and shopping.
Residents enjoy amenities rivaling a luxury resort: a rooftop community terrace with sweeping views, modern fitness center, pool, golf simulator, and more. With direct access to the elevator, parking, and outside entry, convenience is at every turn.
Available fully furnished for an additional price, featuring curated pieces from high-end brands like Rejuvenation, Arhaus, and RH, perfectly styled to complement this luxury home.
This isn’t just a condo, it’s a one-of-a-kind perch in the sky, where every day feels elevated. Make sure to check out the virtual tours!
Contact an agent
Home facts
- Year built:2017
- Listing ID #:6773007
- Added:44 day(s) ago
- Updated:September 29, 2025 at 07:25 AM
Rooms and interior
- Bedrooms:3
- Total bathrooms:3
- Full bathrooms:1
- Half bathrooms:1
- Living area:2,903 sq. ft.
Heating and cooling
- Cooling:Central Air
Structure and exterior
- Year built:2017
- Building area:2,903 sq. ft.
Utilities
- Water:City Water/Connected
- Sewer:City Sewer/Connected
Finances and disclosures
- Price:$1,395,000
- Price per sq. ft.:$480.54
- Tax amount:$22,409
New listings near 1240 S 2nd Street #1428
- Coming Soon
 $269,900Coming Soon-- beds -- baths
$269,900Coming Soon-- beds -- baths3222-3224 N 6th Street, Minneapolis, MN 55412
MLS# 6793270Listed by: COLDWELL BANKER REALTY - Coming Soon
 $279,900Coming Soon5 beds 2 baths
$279,900Coming Soon5 beds 2 baths1910 24th Avenue N, Minneapolis, MN 55411
MLS# 6795847Listed by: RE/MAX ADVANTAGE PLUS - Coming SoonOpen Thu, 4 to 6pm
 $329,900Coming Soon2 beds 1 baths
$329,900Coming Soon2 beds 1 baths3207 E 36th Street, Minneapolis, MN 55406
MLS# 6632382Listed by: KELLER WILLIAMS REALTY INTEGRITY LAKES - Coming Soon
 $950,000Coming Soon-- beds -- baths
$950,000Coming Soon-- beds -- baths3514 Grand Avenue S, Minneapolis, MN 55408
MLS# 6795761Listed by: REAL BROKER, LLC - New
 $495,000Active4 beds 3 baths2,709 sq. ft.
$495,000Active4 beds 3 baths2,709 sq. ft.5409 Elliot Avenue, Minneapolis, MN 55417
MLS# 6793885Listed by: KELLER WILLIAMS REALTY INTEGRITY LAKES - New
 $135,000Active2 beds 1 baths800 sq. ft.
$135,000Active2 beds 1 baths800 sq. ft.2616 Harriet Avenue #105, Minneapolis, MN 55408
MLS# 6795739Listed by: INTEGRITY REALTY - New
 $135,000Active2 beds 1 baths800 sq. ft.
$135,000Active2 beds 1 baths800 sq. ft.2616 Harriet Avenue #105, Minneapolis, MN 55408
MLS# 6795739Listed by: INTEGRITY REALTY - New
 $220,000Active4 beds 1 baths1,325 sq. ft.
$220,000Active4 beds 1 baths1,325 sq. ft.2610 Humboldt Avenue N, Minneapolis, MN 55411
MLS# 6790831Listed by: SAIL - New
 $229,000Active3 beds 2 baths1,318 sq. ft.
$229,000Active3 beds 2 baths1,318 sq. ft.6305 Colony Way #1A, Minneapolis, MN 55435
MLS# 6766311Listed by: COMPASS - New
 $415,000Active3 beds 5 baths3,984 sq. ft.
$415,000Active3 beds 5 baths3,984 sq. ft.7631 Harold Avenue, Minneapolis, MN 55427
MLS# 6793189Listed by: RE/MAX RESULTS
