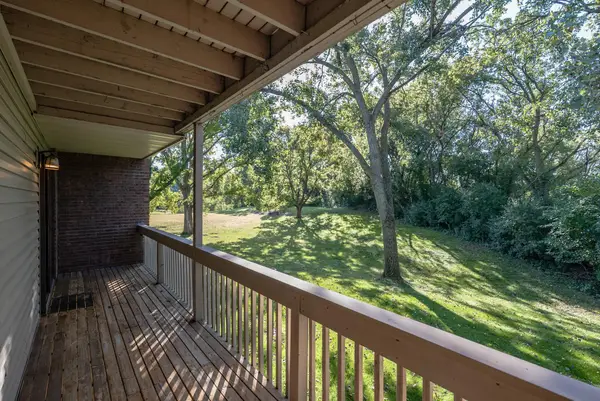1240 S 2nd Street #817, Minneapolis, MN 55415
Local realty services provided by:Better Homes and Gardens Real Estate Advantage One
Listed by:patrick white
Office:re/max results
MLS#:6775808
Source:ND_FMAAR
Price summary
- Price:$465,000
- Price per sq. ft.:$425.43
- Monthly HOA dues:$669
About this home
Welcome to The Legacy Condos in the Mill District! This bright and inviting 2-bedroom, 2-bath unit features an east-facing orientation that fills the space with natural light.
Enjoy high-quality hardwood floors, fresh paint, and custom built-in closets that enhance its modern appeal.
With two designated parking stalls, convenience is at your fingertips.
The Legacy is one of Downtown Minneapolis' newest condominium buildings, offering an exceptional range of amenities, including a pool, hot tub, sauna, game room, golf simulator, community room, library, pet grooming station, and more! Enjoy all that Minneapolis has to offer. You’ll be steps away from the Stone Arch Bridge, the Guthrie Theater, US Bank Stadium, as well as excellent dining options. This property represents a fantastic opportunity for both investors and homeowners alike. Don’t miss your chance to make this beautiful condo your own—schedule a viewing today!
Contact an agent
Home facts
- Year built:2018
- Listing ID #:6775808
- Added:107 day(s) ago
- Updated:September 29, 2025 at 07:25 AM
Rooms and interior
- Bedrooms:2
- Total bathrooms:2
- Full bathrooms:1
- Living area:1,093 sq. ft.
Heating and cooling
- Cooling:Central Air
- Heating:Baseboard, Forced Air
Structure and exterior
- Year built:2018
- Building area:1,093 sq. ft.
Utilities
- Water:City Water/Connected
- Sewer:City Sewer/Connected
Finances and disclosures
- Price:$465,000
- Price per sq. ft.:$425.43
- Tax amount:$6,440
New listings near 1240 S 2nd Street #817
- Coming Soon
 $269,900Coming Soon-- beds -- baths
$269,900Coming Soon-- beds -- baths3222-3224 N 6th Street, Minneapolis, MN 55412
MLS# 6793270Listed by: COLDWELL BANKER REALTY - Coming Soon
 $279,900Coming Soon5 beds 2 baths
$279,900Coming Soon5 beds 2 baths1910 24th Avenue N, Minneapolis, MN 55411
MLS# 6795847Listed by: RE/MAX ADVANTAGE PLUS - Coming SoonOpen Thu, 4 to 6pm
 $329,900Coming Soon2 beds 1 baths
$329,900Coming Soon2 beds 1 baths3207 E 36th Street, Minneapolis, MN 55406
MLS# 6632382Listed by: KELLER WILLIAMS REALTY INTEGRITY LAKES - Coming Soon
 $950,000Coming Soon-- beds -- baths
$950,000Coming Soon-- beds -- baths3514 Grand Avenue S, Minneapolis, MN 55408
MLS# 6795761Listed by: REAL BROKER, LLC - New
 $495,000Active4 beds 3 baths2,709 sq. ft.
$495,000Active4 beds 3 baths2,709 sq. ft.5409 Elliot Avenue, Minneapolis, MN 55417
MLS# 6793885Listed by: KELLER WILLIAMS REALTY INTEGRITY LAKES - New
 $135,000Active2 beds 1 baths800 sq. ft.
$135,000Active2 beds 1 baths800 sq. ft.2616 Harriet Avenue #105, Minneapolis, MN 55408
MLS# 6795739Listed by: INTEGRITY REALTY - New
 $135,000Active2 beds 1 baths800 sq. ft.
$135,000Active2 beds 1 baths800 sq. ft.2616 Harriet Avenue #105, Minneapolis, MN 55408
MLS# 6795739Listed by: INTEGRITY REALTY - New
 $220,000Active4 beds 1 baths1,325 sq. ft.
$220,000Active4 beds 1 baths1,325 sq. ft.2610 Humboldt Avenue N, Minneapolis, MN 55411
MLS# 6790831Listed by: SAIL - New
 $229,000Active3 beds 2 baths1,318 sq. ft.
$229,000Active3 beds 2 baths1,318 sq. ft.6305 Colony Way #1A, Minneapolis, MN 55435
MLS# 6766311Listed by: COMPASS - New
 $415,000Active3 beds 5 baths3,984 sq. ft.
$415,000Active3 beds 5 baths3,984 sq. ft.7631 Harold Avenue, Minneapolis, MN 55427
MLS# 6793189Listed by: RE/MAX RESULTS
