1240 S 2nd Street #822, Minneapolis, MN 55415
Local realty services provided by:Better Homes and Gardens Real Estate Advantage One
1240 S 2nd Street #822,Minneapolis, MN 55415
$649,000
- 2 Beds
- 2 Baths
- 1,410 sq. ft.
- Single family
- Pending
Listed by: ben e ganje, erin r habedank
Office: lakes sotheby's international realty
MLS#:6724639
Source:ND_FMAAR
Price summary
- Price:$649,000
- Price per sq. ft.:$460.28
- Monthly HOA dues:$844
About this home
This pristine 2-bedroom unit at The Legacy offers a refined living experience. The kitchen features a subway tile backsplash, a central island, high-end lighting fixtures, and ample storage space. Floor-to-ceiling windows offer an abundance of natural light. Panoramic views of the downtown skyline and the Mississippi River from the covered balcony. The custom wall unit and cabinetry are crafted by Twin City Closet Co., while motorized window shades enhance the living room and primary bedroom. Enjoy all the amenities the Legacy has to offer including community room, fitness center, yoga area, sauna, game room with golf simulator, lawn bowling, pet area, pool, hot tub, and fire pit. Convenient to Gold Medal Park, US Bank Stadium, the Guthrie Theater, all kinds of hiking and biking trails and a variety of restaurants close by. Within walking distance of the core of downtown, the North Loop, and the neighborhoods (St. Anthony) across the river.
Contact an agent
Home facts
- Year built:2018
- Listing ID #:6724639
- Added:198 day(s) ago
- Updated:December 21, 2025 at 08:47 AM
Rooms and interior
- Bedrooms:2
- Total bathrooms:2
- Full bathrooms:1
- Living area:1,410 sq. ft.
Heating and cooling
- Cooling:Central Air
- Heating:Forced Air
Structure and exterior
- Roof:Flat
- Year built:2018
- Building area:1,410 sq. ft.
- Lot area:4.26 Acres
Utilities
- Water:City Water/Connected
- Sewer:City Sewer/Connected
Finances and disclosures
- Price:$649,000
- Price per sq. ft.:$460.28
- Tax amount:$8,421
New listings near 1240 S 2nd Street #822
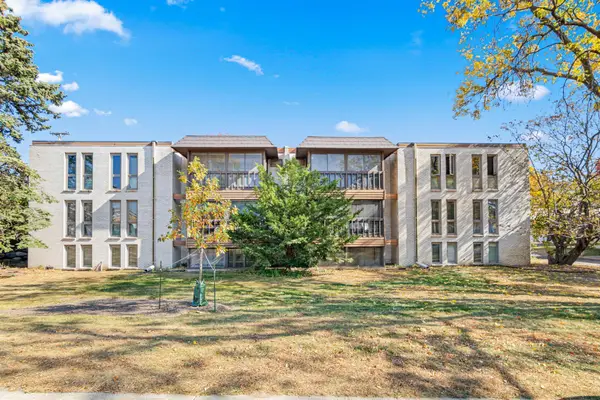 $115,000Active2 beds 2 baths1,080 sq. ft.
$115,000Active2 beds 2 baths1,080 sq. ft.6301 York Avenue S #102, Minneapolis, MN 55435
MLS# 6778971Listed by: RE/MAX RESULTS- New
 $290,000Active2 beds 2 baths1,399 sq. ft.
$290,000Active2 beds 2 baths1,399 sq. ft.2535 11th Avenue S, Minneapolis, MN 55404
MLS# 7000288Listed by: WITS REALTY - New
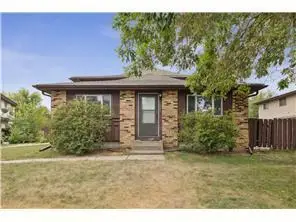 $185,000Active3 beds 2 baths1,674 sq. ft.
$185,000Active3 beds 2 baths1,674 sq. ft.6401 83rd Court N, Minneapolis, MN 55445
MLS# 7001165Listed by: METRO HOME REALTY - New
 $385,000Active2 beds 2 baths1,159 sq. ft.
$385,000Active2 beds 2 baths1,159 sq. ft.730 N 4th Street #412, Minneapolis, MN 55401
MLS# 6820144Listed by: EXP REALTY - New
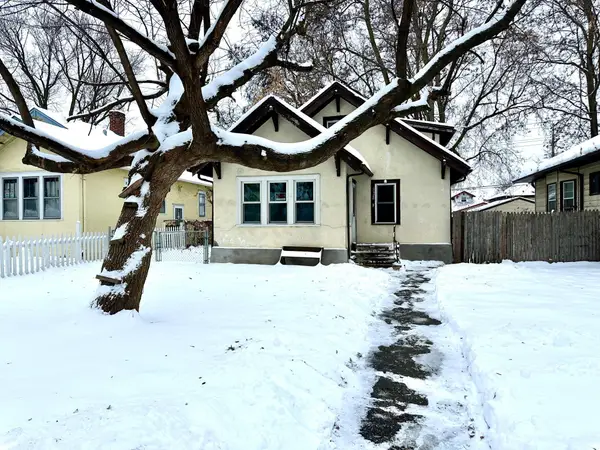 $334,900Active4 beds 2 baths1,580 sq. ft.
$334,900Active4 beds 2 baths1,580 sq. ft.3428 Minnehaha Avenue, Minneapolis, MN 55406
MLS# 6758399Listed by: PEMBERTON RE - New
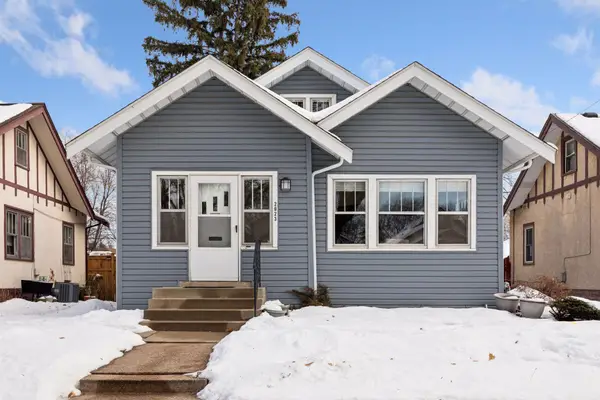 $400,000Active3 beds 2 baths1,665 sq. ft.
$400,000Active3 beds 2 baths1,665 sq. ft.2823 Garfield Street Ne, Minneapolis, MN 55418
MLS# 7000495Listed by: KELLER WILLIAMS PREMIER REALTY LAKE MINNETONKA - Coming Soon
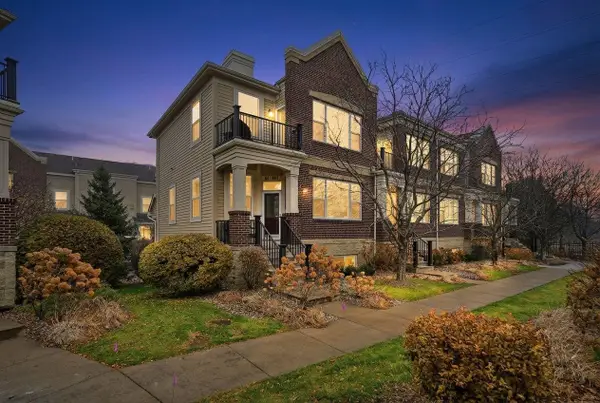 $849,900Coming Soon3 beds 4 baths
$849,900Coming Soon3 beds 4 baths61 4th Avenue N #101, Minneapolis, MN 55401
MLS# 6823343Listed by: DRG - New
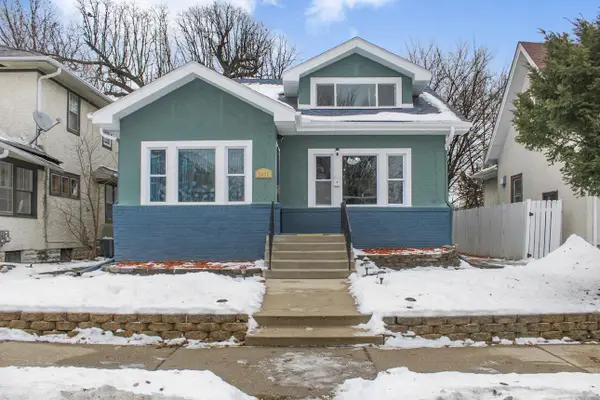 $289,000Active3 beds 2 baths1,446 sq. ft.
$289,000Active3 beds 2 baths1,446 sq. ft.3430 Humboldt Avenue N, Minneapolis, MN 55412
MLS# 7001513Listed by: THEMLSONLINE.COM, INC. - New
 $400,000Active3 beds 2 baths
$400,000Active3 beds 2 baths3420 Maplewood Drive, Minneapolis, MN 55418
MLS# 7000068Listed by: KELLER WILLIAMS PREMIER REALTY - New
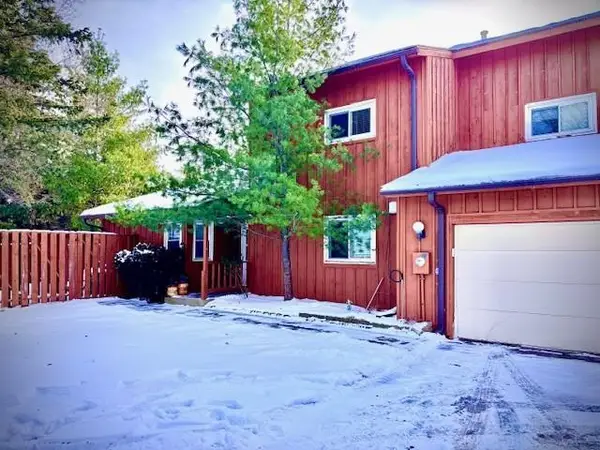 $185,000Active2 beds 3 baths2,945 sq. ft.
$185,000Active2 beds 3 baths2,945 sq. ft.6843 York N, Minneapolis, MN 55429
MLS# 7000531Listed by: COUNSELOR REALTY, INC
