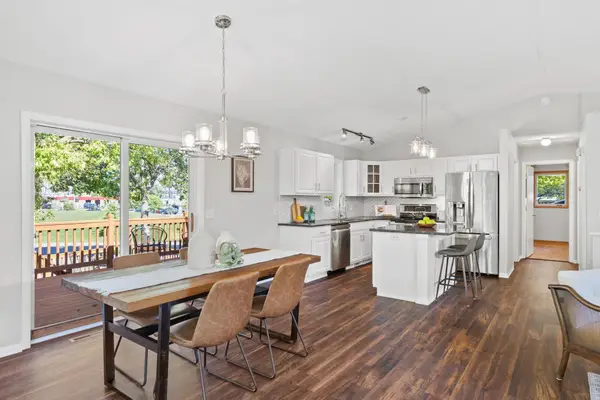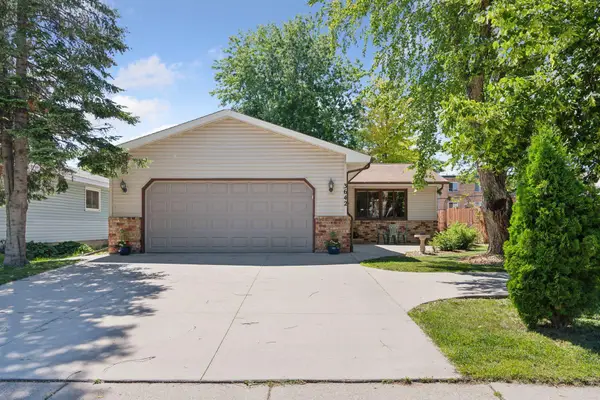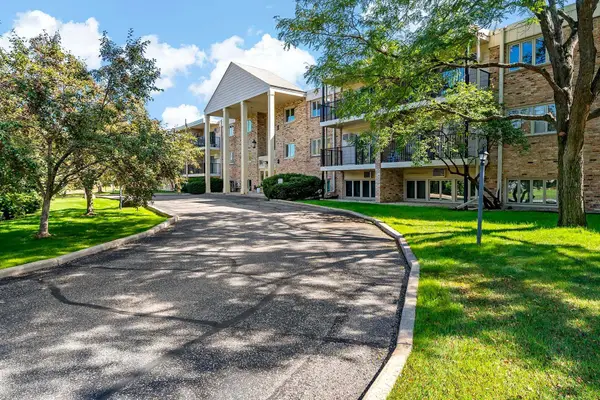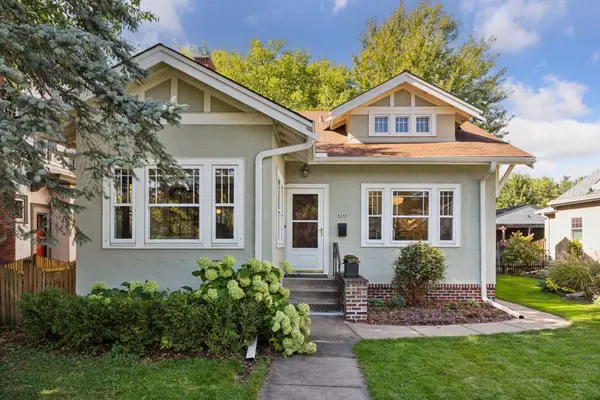125 Hampshire Avenue N, Minneapolis, MN 55427
Local realty services provided by:Better Homes and Gardens Real Estate Advantage One
125 Hampshire Avenue N,Minneapolis, MN 55427
$650,000
- 4 Beds
- 3 Baths
- 2,940 sq. ft.
- Single family
- Active
Listed by:allison errickson
Office:edina realty, inc.
MLS#:6796926
Source:ND_FMAAR
Price summary
- Price:$650,000
- Price per sq. ft.:$221.09
About this home
Completely renovated from top to bottom, this all-brick rambler offers timeless curb appeal with every modern convenience. A welcoming front porch leads to a bright, open floor plan. The fully updated kitchen features a center island, stylish coffee bar, and modern finishes that make everyday living and entertaining a breeze. The blend of brand-new LVP flooring with refinished original oak floors strikes the perfect balance between modern design giving a respectful nod to its original mid-century vibe. Four bedrooms on the main level including an stylish primary suite with a custom-tiled bath, and three beautifully finished baths. The lower level provides a spacious family room, home office, laundry, and mudroom. All the major updates are complete - new HVAC, plumbing, electrical panel, drain tile, sump pump, doors, and more! Situated on a quiet, tree-lined street, this turnkey home is just minutes to Theodore Wirth Park, trails, lakes, shopping, dining, and downtown Minneapolis, offering the perfect blend of comfort, style, and location.
Contact an agent
Home facts
- Year built:1962
- Listing ID #:6796926
- Added:1 day(s) ago
- Updated:October 01, 2025 at 05:43 PM
Rooms and interior
- Bedrooms:4
- Total bathrooms:3
- Full bathrooms:1
- Living area:2,940 sq. ft.
Heating and cooling
- Cooling:Central Air
- Heating:Forced Air
Structure and exterior
- Year built:1962
- Building area:2,940 sq. ft.
- Lot area:0.29 Acres
Utilities
- Water:City Water/Connected
- Sewer:City Sewer/Connected
Finances and disclosures
- Price:$650,000
- Price per sq. ft.:$221.09
- Tax amount:$6,849
New listings near 125 Hampshire Avenue N
- Coming Soon
 $560,000Coming Soon4 beds 2 baths
$560,000Coming Soon4 beds 2 baths4201 33rd Avenue S, Minneapolis, MN 55406
MLS# 6792033Listed by: RE/MAX RESULTS - Coming Soon
 $375,000Coming Soon3 beds 2 baths
$375,000Coming Soon3 beds 2 baths3642 Stinson Boulevard, Minneapolis, MN 55418
MLS# 6797521Listed by: RE/MAX RESULTS - New
 $100,000Active1 beds 1 baths754 sq. ft.
$100,000Active1 beds 1 baths754 sq. ft.4351 Parklawn Avenue #105E, Minneapolis, MN 55435
MLS# 6793476Listed by: EDINA REALTY, INC. - Coming SoonOpen Fri, 4 to 6pm
 $499,900Coming Soon3 beds 3 baths
$499,900Coming Soon3 beds 3 baths5933 Elliot Avenue, Minneapolis, MN 55417
MLS# 6785308Listed by: SANDY GREEN REALTY, INC. - Coming Soon
 $725,000Coming Soon4 beds 3 baths
$725,000Coming Soon4 beds 3 baths4844 Ewing Avenue S, Minneapolis, MN 55410
MLS# 6797613Listed by: COLDWELL BANKER REALTY - New
 $425,000Active3 beds 1 baths1,447 sq. ft.
$425,000Active3 beds 1 baths1,447 sq. ft.5112 14th Avenue S, Minneapolis, MN 55417
MLS# 6797618Listed by: EDINA REALTY, INC. - New
 $699,900Active3 beds 3 baths3,376 sq. ft.
$699,900Active3 beds 3 baths3,376 sq. ft.7709 Pondwood Drive, Minneapolis, MN 55439
MLS# 6791536Listed by: MINNESOTA NET HOMES REALTY - New
 $235,000Active2 beds 1 baths1,100 sq. ft.
$235,000Active2 beds 1 baths1,100 sq. ft.3209 Girard Avenue S #2, Minneapolis, MN 55408
MLS# 6766656Listed by: COLDWELL BANKER REALTY - New
 $179,000Active1 beds 1 baths980 sq. ft.
$179,000Active1 beds 1 baths980 sq. ft.2929 Chicago Avenue #1120, Minneapolis, MN 55407
MLS# 6791709Listed by: COLDWELL BANKER REALTY - New
 $365,000Active4 beds 2 baths1,776 sq. ft.
$365,000Active4 beds 2 baths1,776 sq. ft.2533 Oregon Avenue S, Minneapolis, MN 55426
MLS# 6797538Listed by: KELLER WILLIAMS REALTY INTEGRITY LAKES
