13775 54th Avenue N, Minneapolis, MN 55446
Local realty services provided by:Better Homes and Gardens Real Estate Advantage One
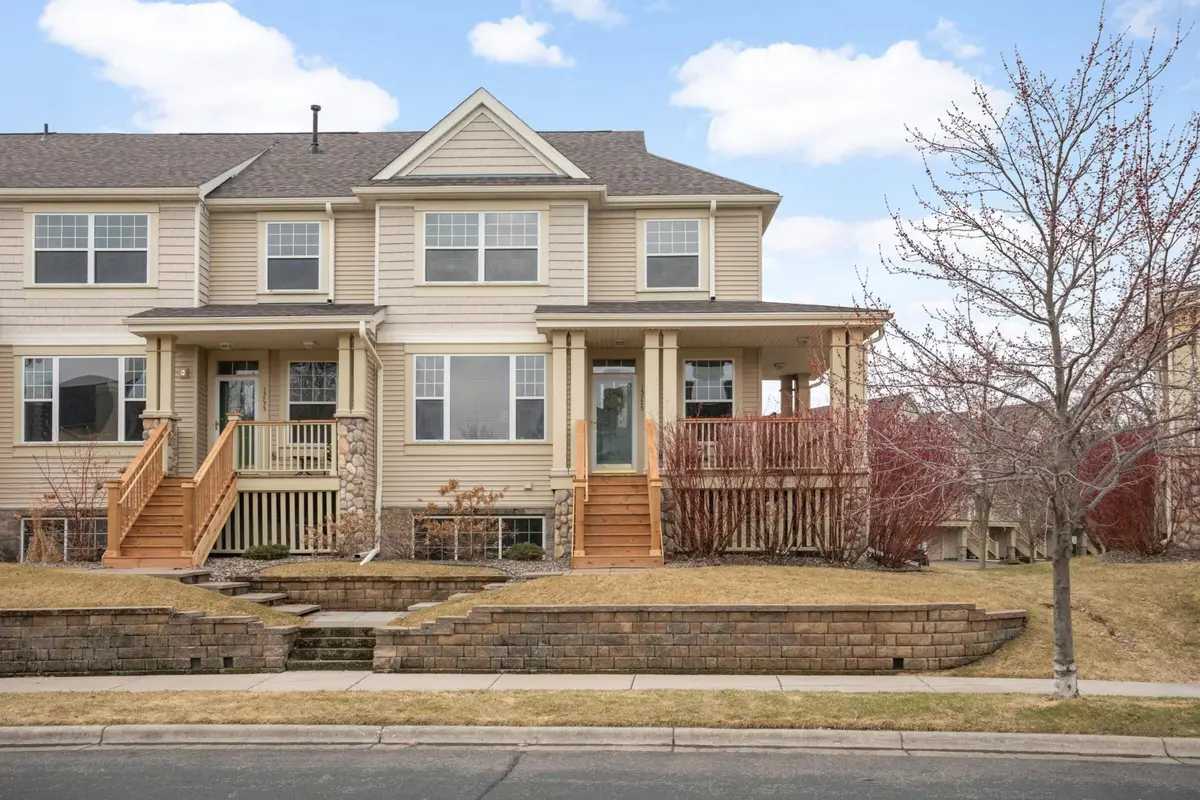
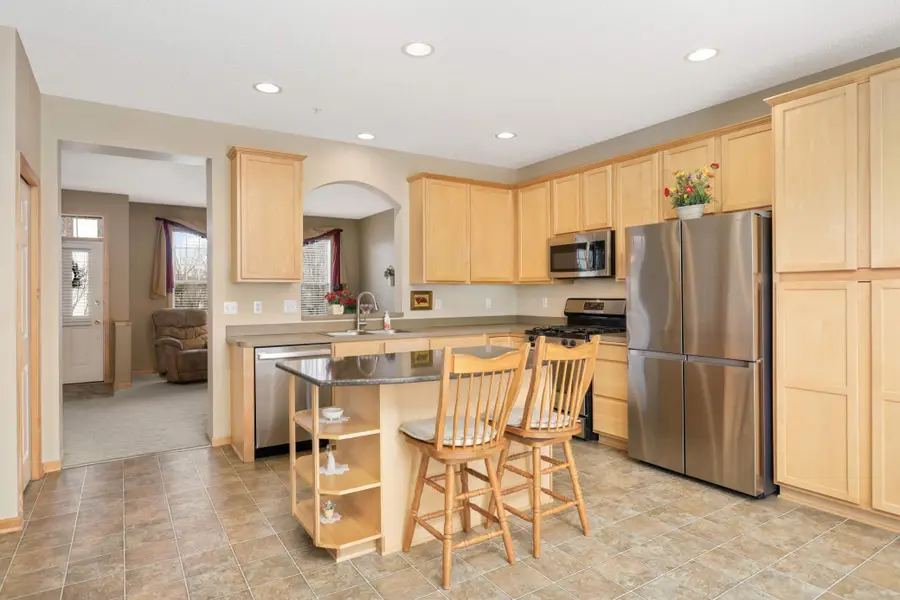
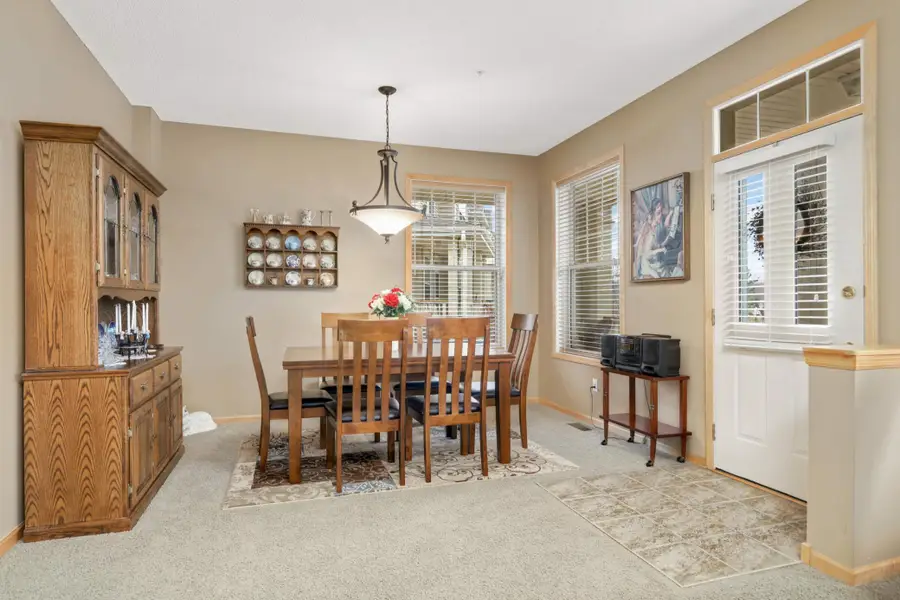
Listed by:jennifer olstad
Office:brix real estate
MLS#:6703226
Source:ND_FMAAR
Price summary
- Price:$389,900
- Price per sq. ft.:$183.05
- Monthly HOA dues:$295
About this home
Meticulously maintained end unit in the heart of Plymouth! Shows like a model with neutral paint, upgraded maple cabinetry, large & open living spaces and don't miss the wrap around porch! The main level features a spacious living room, open to both the dining space and kitchen. Perfect for entertaining. The kitchen has ample counter and cabinet space, stainless steel appliances, room for an office and cozy fireplace to warm up to. There is also a guest powder room. The upper level features the primary bedroom, which is huge! Set up an office space in there as well, if desired. There are his/hers closets and a fabulous private bath, nicely updated with dual vanities and separate tub/walk-in shower. The second bedroom and additional full bath are great for guests. Laundry is also conveniently offered on the upper level. The lower level features a third bedroom or bonus room - large enough for a family room or flex space. There is a roughed in space for a 4th bathroom, currently used for storage. Mechanicals and garage access are also on the lower level. Enjoy this end unit with comfortable wrap-around porch, easy access to walking trails, public transport and other amenities. Welcome home!
Contact an agent
Home facts
- Year built:2004
- Listing Id #:6703226
- Added:86 day(s) ago
- Updated:August 06, 2025 at 04:50 PM
Rooms and interior
- Bedrooms:3
- Total bathrooms:3
- Full bathrooms:2
- Half bathrooms:1
- Living area:2,130 sq. ft.
Heating and cooling
- Cooling:Central Air
- Heating:Forced Air
Structure and exterior
- Year built:2004
- Building area:2,130 sq. ft.
- Lot area:0.05 Acres
Utilities
- Water:City Water/Connected
- Sewer:City Sewer/Connected
Finances and disclosures
- Price:$389,900
- Price per sq. ft.:$183.05
- Tax amount:$4,186
New listings near 13775 54th Avenue N
- Coming Soon
 $299,900Coming Soon3 beds 1 baths
$299,900Coming Soon3 beds 1 baths3746 25th Avenue S, Minneapolis, MN 55406
MLS# 6759913Listed by: EXP REALTY - Coming Soon
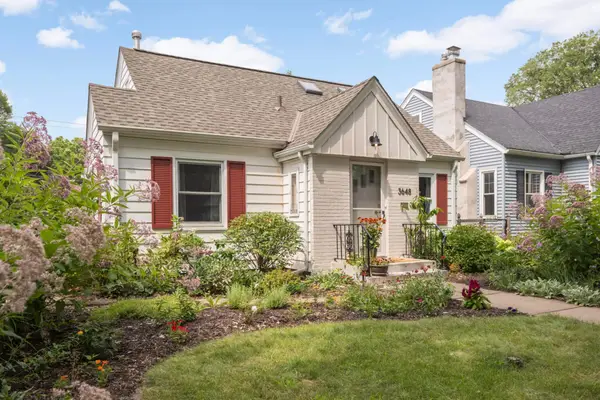 $375,000Coming Soon3 beds 1 baths
$375,000Coming Soon3 beds 1 baths3648 41st Avenue S, Minneapolis, MN 55406
MLS# 6771301Listed by: EDINA REALTY, INC. - New
 $339,900Active3 beds 1 baths1,382 sq. ft.
$339,900Active3 beds 1 baths1,382 sq. ft.5644 Blaisdell Avenue, Minneapolis, MN 55419
MLS# 6771995Listed by: EXP REALTY - New
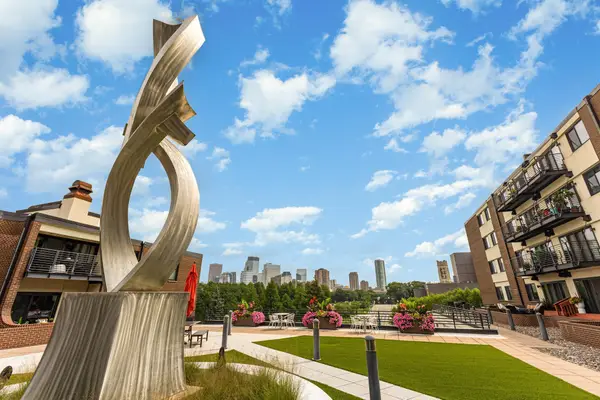 $360,000Active2 beds 2 baths1,096 sq. ft.
$360,000Active2 beds 2 baths1,096 sq. ft.52 Groveland Terrace #A406, Minneapolis, MN 55403
MLS# 6768761Listed by: KELLER WILLIAMS REALTY INTEGRITY - Coming Soon
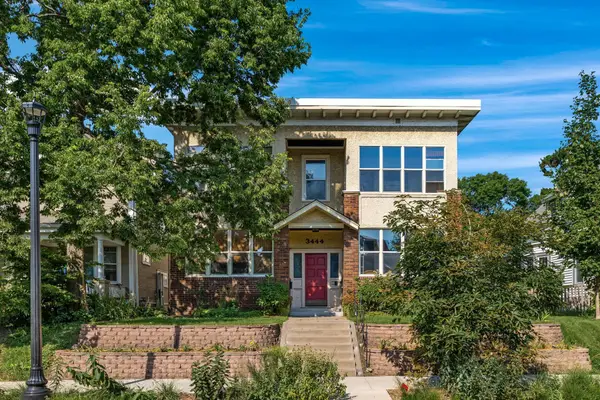 $215,000Coming Soon2 beds 1 baths
$215,000Coming Soon2 beds 1 baths3444 Grand Avenue S #1, Minneapolis, MN 55408
MLS# 6771264Listed by: MERIDIAN REALTY - New
 $360,000Active2 beds 2 baths1,096 sq. ft.
$360,000Active2 beds 2 baths1,096 sq. ft.52 Groveland Terrace #A406, Minneapolis, MN 55403
MLS# 6768761Listed by: KELLER WILLIAMS REALTY INTEGRITY - New
 $165,000Active2 beds 2 baths960 sq. ft.
$165,000Active2 beds 2 baths960 sq. ft.333 8th Street Se #120, Minneapolis, MN 55414
MLS# 6772354Listed by: RE/MAX RESULTS - New
 $129,900Active1 beds 1 baths764 sq. ft.
$129,900Active1 beds 1 baths764 sq. ft.4120 Parklawn Avenue #331, Minneapolis, MN 55435
MLS# 6771212Listed by: COUNSELOR REALTY - Coming SoonOpen Sat, 1 to 2:30pm
 $560,000Coming Soon4 beds 3 baths
$560,000Coming Soon4 beds 3 baths6048 Clinton Avenue, Minneapolis, MN 55419
MLS# 6768777Listed by: EDINA REALTY, INC. - Open Sun, 11am to 1pmNew
 $170,000Active2 beds 2 baths865 sq. ft.
$170,000Active2 beds 2 baths865 sq. ft.433 S 7th Street #1525, Minneapolis, MN 55415
MLS# 6769450Listed by: COLDWELL BANKER REALTY

