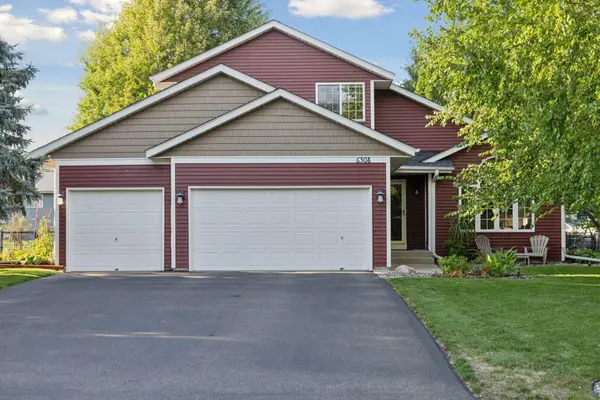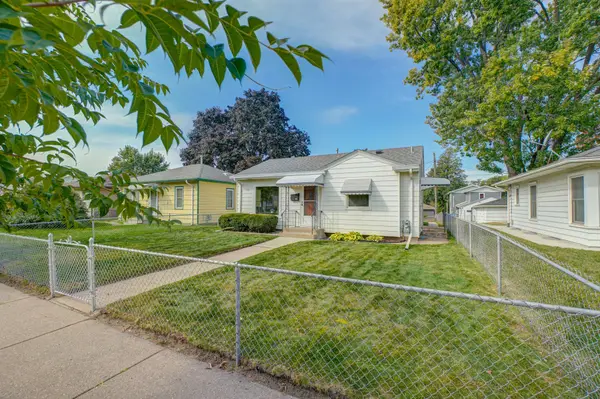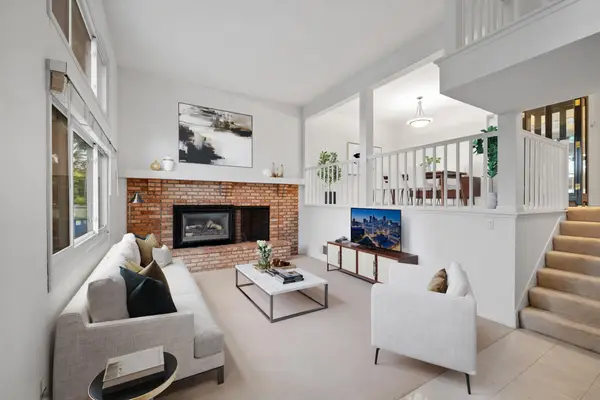1425 W 28th Street #201, Minneapolis, MN 55408
Local realty services provided by:Better Homes and Gardens Real Estate Advantage One
1425 W 28th Street #201,Minneapolis, MN 55408
$119,900
- 1 Beds
- 1 Baths
- 860 sq. ft.
- Single family
- Active
Listed by:susan p durfee
Office:lakes area realty
MLS#:6728889
Source:ND_FMAAR
Price summary
- Price:$119,900
- Price per sq. ft.:$139.42
- Monthly HOA dues:$799
About this home
Seller says bring all offers! This rarely available one bedroom-den condo is priced to sell. Also included is an underground heated PARKING garage spot. Enjoy carefree living in this 55+ community! Also included are an in-unit laundryand a walk-in closet.Kenwood-Isles is known for its active community driven lifestyle and exceptional amenities, including a 24/7 front desk concierge, guest suites, and beautifully maintained outdoor gardens with both community and individual garden plots. Residents also enjoy access to a wide range of events and social activities that make it easy to connect with neighbors and feel right at home. An optional weekday meal plan is available. HOA dues include heat, A/C, water, sewer, and cable package.. Convenient guest parking is located right at the building entrance. Grocery, pharmacy, library and an Allina clinic are all just steps away. Oh and Lake of the Isles is just a few steps from the front door.
Contact an agent
Home facts
- Year built:1986
- Listing ID #:6728889
- Added:122 day(s) ago
- Updated:September 29, 2025 at 03:26 PM
Rooms and interior
- Bedrooms:1
- Total bathrooms:1
- Full bathrooms:1
- Living area:860 sq. ft.
Heating and cooling
- Cooling:Central Air
- Heating:Forced Air
Structure and exterior
- Year built:1986
- Building area:860 sq. ft.
- Lot area:2.54 Acres
Utilities
- Water:City Water/Connected
- Sewer:City Sewer/Connected
Finances and disclosures
- Price:$119,900
- Price per sq. ft.:$139.42
- Tax amount:$1,634
New listings near 1425 W 28th Street #201
- New
 $379,900Active3 beds 2 baths2,406 sq. ft.
$379,900Active3 beds 2 baths2,406 sq. ft.2730 Xenwood Avenue S, Minneapolis, MN 55416
MLS# 6762784Listed by: COLDWELL BANKER REALTY - New
 $399,900Active3 beds 2 baths2,681 sq. ft.
$399,900Active3 beds 2 baths2,681 sq. ft.6508 88th Avenue N, Minneapolis, MN 55445
MLS# 6795978Listed by: EDINA REALTY, INC. - New
 $275,000Active2 beds 2 baths1,210 sq. ft.
$275,000Active2 beds 2 baths1,210 sq. ft.3550 2nd Street Ne, Minneapolis, MN 55418
MLS# 6753505Listed by: COLDWELL BANKER REALTY - New
 $319,000Active3 beds 3 baths1,650 sq. ft.
$319,000Active3 beds 3 baths1,650 sq. ft.2054 Louisiana Avenue S, Minneapolis, MN 55426
MLS# 6795104Listed by: THE LANDSCHUTE GROUP,INC. - New
 $285,000Active3 beds 3 baths1,352 sq. ft.
$285,000Active3 beds 3 baths1,352 sq. ft.3650 Gettysburg Avenue S #100, Minneapolis, MN 55426
MLS# 6795701Listed by: EXP REALTY - Coming Soon
 $269,900Coming Soon-- beds -- baths
$269,900Coming Soon-- beds -- baths3222-3224 N 6th Street, Minneapolis, MN 55412
MLS# 6793270Listed by: COLDWELL BANKER REALTY - Coming Soon
 $279,900Coming Soon5 beds 2 baths
$279,900Coming Soon5 beds 2 baths1910 24th Avenue N, Minneapolis, MN 55411
MLS# 6795847Listed by: RE/MAX ADVANTAGE PLUS - Coming SoonOpen Thu, 4 to 6pm
 $329,900Coming Soon2 beds 1 baths
$329,900Coming Soon2 beds 1 baths3207 E 36th Street, Minneapolis, MN 55406
MLS# 6632382Listed by: KELLER WILLIAMS REALTY INTEGRITY LAKES - Coming Soon
 $950,000Coming Soon-- beds -- baths
$950,000Coming Soon-- beds -- baths3514 Grand Avenue S, Minneapolis, MN 55408
MLS# 6795761Listed by: REAL BROKER, LLC - New
 $495,000Active4 beds 3 baths2,709 sq. ft.
$495,000Active4 beds 3 baths2,709 sq. ft.5409 Elliot Avenue, Minneapolis, MN 55417
MLS# 6793885Listed by: KELLER WILLIAMS REALTY INTEGRITY LAKES
