1425 W 28th Street #409, Minneapolis, MN 55408
Local realty services provided by:Better Homes and Gardens Real Estate Advantage One
1425 W 28th Street #409,Minneapolis, MN 55408
$249,900
- 2 Beds
- 2 Baths
- 1,200 sq. ft.
- Single family
- Active
Listed by: sandra gerhartz-wolf
Office: edina realty, inc.
MLS#:7004025
Source:ND_FMAAR
Price summary
- Price:$249,900
- Price per sq. ft.:$208.25
- Monthly HOA dues:$1,025
About this home
Discover comfort, connection, and simplicity at Kenwood Isles - just in time for the vibrant Spring season! The bright & inviting living space at unit 409 is filled with natural light from a stunning bay window, creating a warm, open atmosphere. The kitchen and both bathrooms are updated, and generous closet space offers practical storage. The heated underground garage provides EV chargers, and stall #11 is ideally located just steps from the elevator for effortless access. Relax on your private balcony, peacefully tucked away on the quiet side of the building - perfect for morning coffee, fresh spring air, or enjoying treetop views as the seasons change. Kenwood Isles offers exceptional amenities to enhance your lifestyle, including a welcoming library, hobby and game rooms, and a fully equipped workshop. On-site dining with weekday meal plans allows for simple, carefree living, while beautifully maintained gardens and friendly 24-hour staff create a true sense of community. The HOA covers water/sewer, insurance, basic cable, sanitation, security and even heat - adding ease and value to everyday living. Rentals are allowed, and there is a direct indoor connection from KI to the neighboring Allina Health Clinic for added convenience. The unit is handicap accessible, and with board approval, buyers under 55 may purchase as long as a 55+ family member occupies the unit.
Contact an agent
Home facts
- Year built:1986
- Listing ID #:7004025
- Added:258 day(s) ago
- Updated:February 12, 2026 at 06:50 PM
Rooms and interior
- Bedrooms:2
- Total bathrooms:2
- Full bathrooms:1
- Living area:1,200 sq. ft.
Heating and cooling
- Cooling:Central Air
- Heating:Baseboard
Structure and exterior
- Roof:Flat
- Year built:1986
- Building area:1,200 sq. ft.
- Lot area:2.54 Acres
Utilities
- Water:City Water/Connected
- Sewer:City Sewer/Connected
Finances and disclosures
- Price:$249,900
- Price per sq. ft.:$208.25
- Tax amount:$2,917
New listings near 1425 W 28th Street #409
- Coming Soon
 $325,000Coming Soon2 beds 1 baths
$325,000Coming Soon2 beds 1 baths2532 32nd Avenue S, Minneapolis, MN 55406
MLS# 7019915Listed by: RE/MAX RESULTS - New
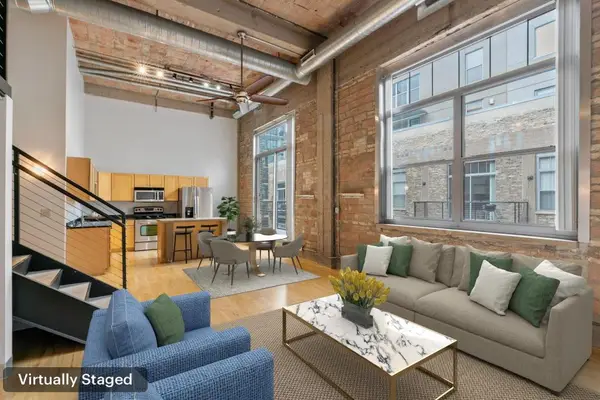 $329,900Active2 beds 2 baths1,099 sq. ft.
$329,900Active2 beds 2 baths1,099 sq. ft.521 S 7th Street #619, Minneapolis, MN 55415
MLS# 7020168Listed by: DRG - New
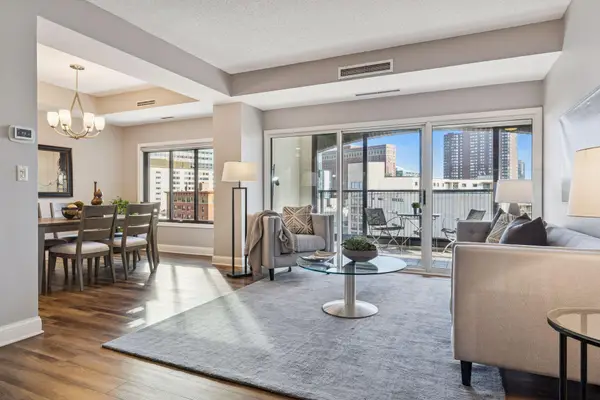 $499,900Active2 beds 2 baths1,805 sq. ft.
$499,900Active2 beds 2 baths1,805 sq. ft.1201 Yale Place #608, Minneapolis, MN 55403
MLS# 7020002Listed by: COLDWELL BANKER REALTY - LAKES - New
 $499,900Active2 beds 2 baths1,805 sq. ft.
$499,900Active2 beds 2 baths1,805 sq. ft.1201 Yale Place #608, Minneapolis, MN 55403
MLS# 7020002Listed by: COLDWELL BANKER REALTY - LAKES - New
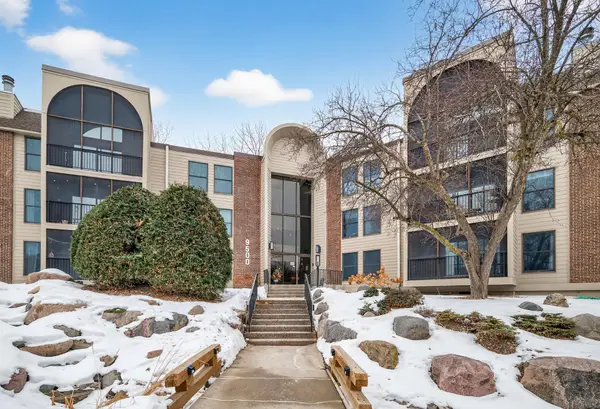 $230,000Active2 beds 2 baths1,334 sq. ft.
$230,000Active2 beds 2 baths1,334 sq. ft.9500 Collegeview Road #112, Minneapolis, MN 55437
MLS# 7009672Listed by: GREEN DOOR GROUP - New
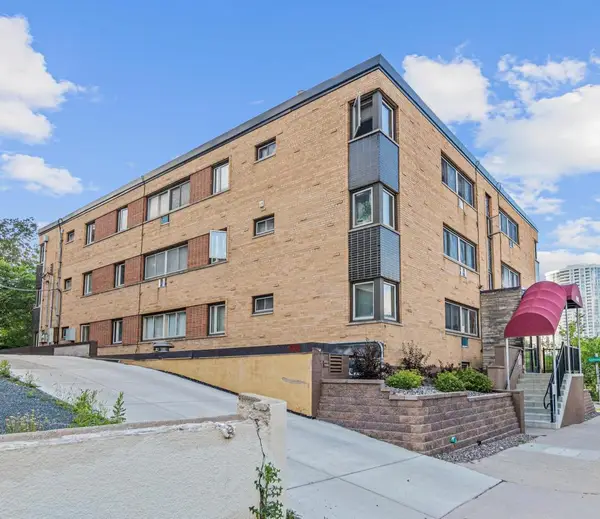 $134,900Active2 beds 1 baths725 sq. ft.
$134,900Active2 beds 1 baths725 sq. ft.1800 Lasalle Avenue #201, Minneapolis, MN 55403
MLS# 7019991Listed by: VERDE REAL ESTATE GROUP - New
 $134,900Active2 beds 1 baths725 sq. ft.
$134,900Active2 beds 1 baths725 sq. ft.1800 Lasalle Avenue #201, Minneapolis, MN 55403
MLS# 7019991Listed by: VERDE REAL ESTATE GROUP - New
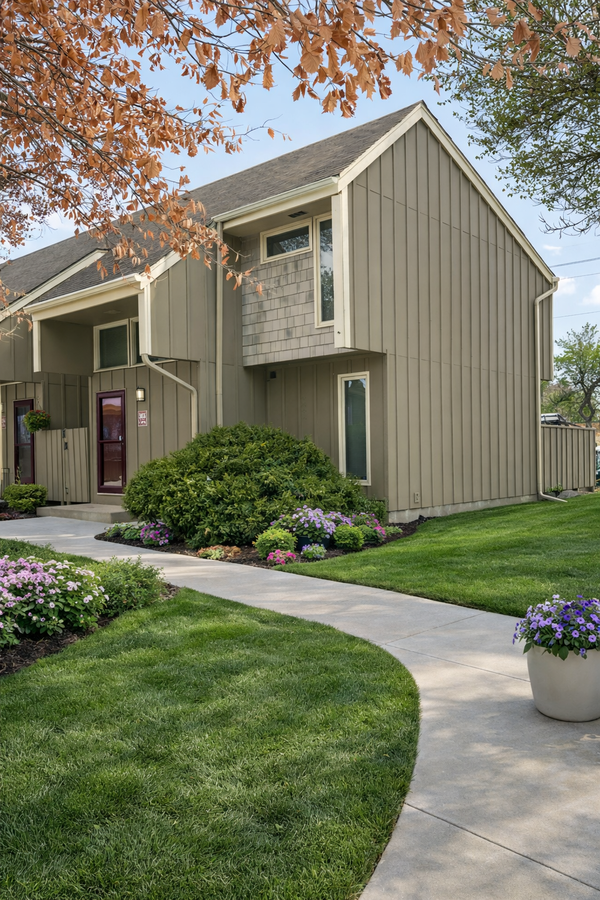 $249,500Active3 beds 2 baths1,411 sq. ft.
$249,500Active3 beds 2 baths1,411 sq. ft.365 E 43rd Street, Minneapolis, MN 55409
MLS# 7019632Listed by: NATIONAL REALTY GUILD - Coming Soon
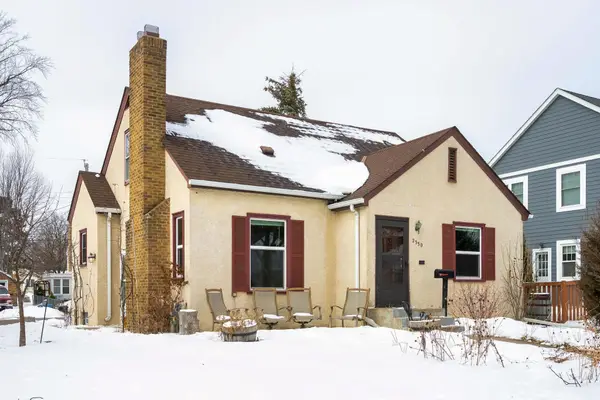 $399,900Coming Soon3 beds 2 baths
$399,900Coming Soon3 beds 2 baths2330 Roosevelt Street Ne, Minneapolis, MN 55418
MLS# 7019965Listed by: EDINA REALTY, INC.  $1,500,000Pending4 beds 4 baths3,922 sq. ft.
$1,500,000Pending4 beds 4 baths3,922 sq. ft.4509 Casco Avenue, Minneapolis, MN 55424
MLS# 7019982Listed by: THE REALTY HOUSE

