1425 W 28th Street #507, Minneapolis, MN 55408
Local realty services provided by:Better Homes and Gardens Real Estate First Choice
Listed by:dawnn eldredge
Office:edina realty, inc.
MLS#:6775664
Source:NSMLS
Price summary
- Price:$120,000
- Price per sq. ft.:$139.53
- Monthly HOA dues:$805
About this home
Welcome to this beautifully updated, oversized 1-bedroom condo in the vibrant Kenwood Isles 55+ community—perfectly located just steps from Lake of the Isles. Enjoy the convenience of being next door to Allina Health and within walking distance to favorite local spots like Isles Buns, restaurants, grocery stores, a hardware store, pharmacy, library, and more.
This light-filled unit offers a spacious, open-concept layout with a generous kitchen, dining, and living area framed by large northwest-facing bay windows, offering stunning views of downtown Minneapolis and the Lake of the Isles. The primary bedroom is roomy enough to comfortably accommodate a desk, reading chair, and features a massive walk-in closet for ample storage.
The bathroom includes a rare and highly sought-after walk-in shower, and the in-unit washer/dryer adds everyday convenience. A dedicated parking stall is included in the heated underground garage.
Residents enjoy 24/7 front desk staff, an on-site manager, and exceptional resort-style amenities- subsidized meals available for a small fee, Tai Chi classes, library, community kitchen/dining room, two guest suites, multiple community rooms, billiards, woodworking shop, car wash. Don't miss the expansive outdoor patio, serene flower gardens, and personal garden plots. Extensive on-site guest parking. HOA dues cover heat, A/C, water, sewer, internet, and cable. Don’t miss this rare opportunity to enjoy active, carefree living in one of Minneapolis’s most desirable 55+ communities!
Contact an agent
Home facts
- Year built:1986
- Listing ID #:6775664
- Added:51 day(s) ago
- Updated:October 15, 2025 at 03:43 PM
Rooms and interior
- Bedrooms:1
- Total bathrooms:1
- Living area:860 sq. ft.
Heating and cooling
- Cooling:Central Air
- Heating:Baseboard, Hot Water
Structure and exterior
- Roof:Flat, Tar/Gravel
- Year built:1986
- Building area:860 sq. ft.
- Lot area:2.54 Acres
Utilities
- Water:City Water - Connected
- Sewer:City Sewer - Connected
Finances and disclosures
- Price:$120,000
- Price per sq. ft.:$139.53
- Tax amount:$2,046 (2025)
New listings near 1425 W 28th Street #507
- New
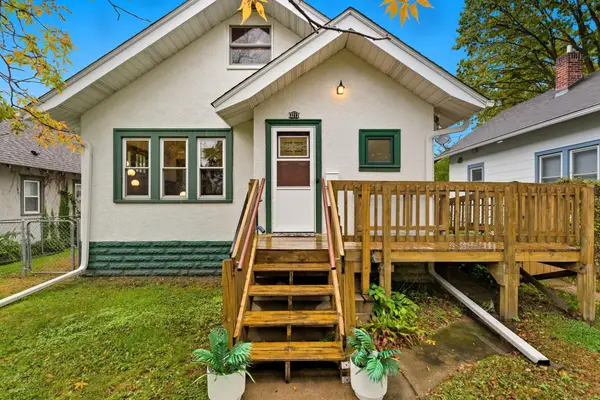 $330,000Active3 beds 1 baths1,428 sq. ft.
$330,000Active3 beds 1 baths1,428 sq. ft.3712 18th Avenue S, Minneapolis, MN 55407
MLS# 6799182Listed by: EDINA REALTY, INC. - New
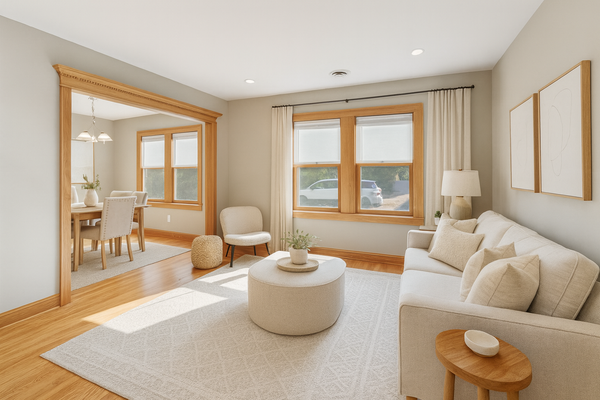 $359,900Active2 beds 2 baths1,265 sq. ft.
$359,900Active2 beds 2 baths1,265 sq. ft.3810 W 31st Street #102, Minneapolis, MN 55416
MLS# 6800463Listed by: LAKES SOTHEBY'S INTERNATIONAL REALTY - New
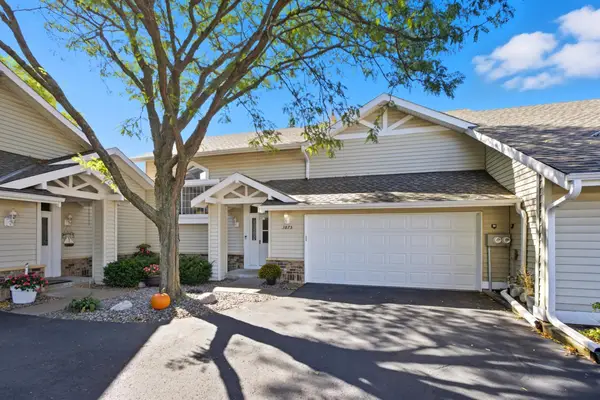 $410,000Active3 beds 3 baths2,540 sq. ft.
$410,000Active3 beds 3 baths2,540 sq. ft.3875 Niagara Lane N, Minneapolis, MN 55446
MLS# 6804981Listed by: COLDWELL BANKER REALTY - Coming Soon
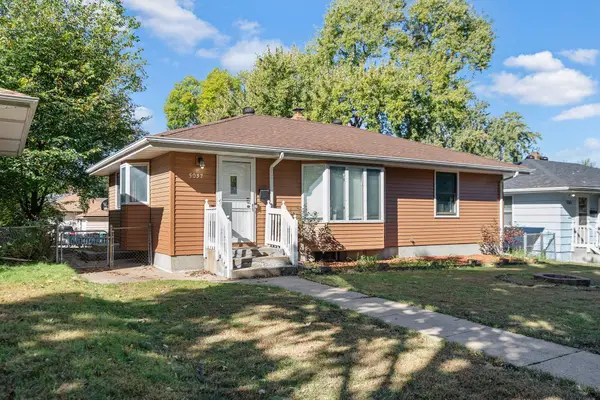 $299,900Coming Soon4 beds 2 baths
$299,900Coming Soon4 beds 2 baths5037 Thomas Avenue N, Minneapolis, MN 55430
MLS# 6791949Listed by: KELLER WILLIAMS REALTY INTEGRITY LAKES - Coming Soon
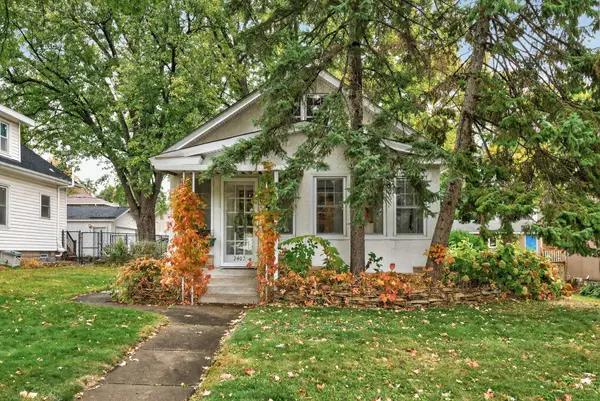 $249,900Coming Soon3 beds 3 baths
$249,900Coming Soon3 beds 3 baths2407 Garfield Street Ne, Minneapolis, MN 55418
MLS# 6800184Listed by: KELLER WILLIAMS PREMIER REALTY - New
 $359,900Active2 beds 2 baths1,265 sq. ft.
$359,900Active2 beds 2 baths1,265 sq. ft.3810 W 31st Street #102, Minneapolis, MN 55416
MLS# 6800463Listed by: LAKES SOTHEBY'S INTERNATIONAL REALTY - New
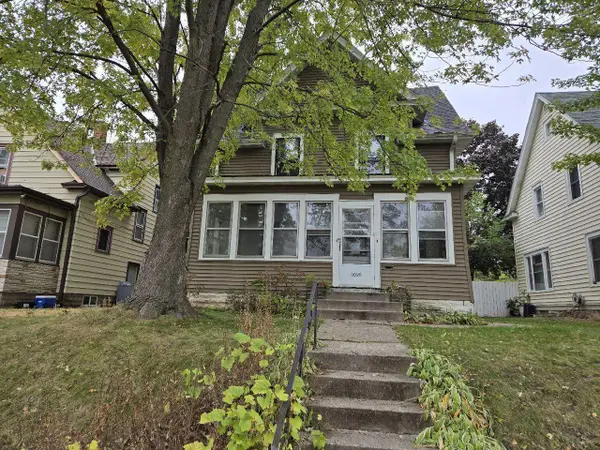 $199,900Active4 beds 2 baths1,473 sq. ft.
$199,900Active4 beds 2 baths1,473 sq. ft.3025 6th Street North, Minneapolis, MN 55411
MLS# 6805012Listed by: IMETRO PROPERTY - New
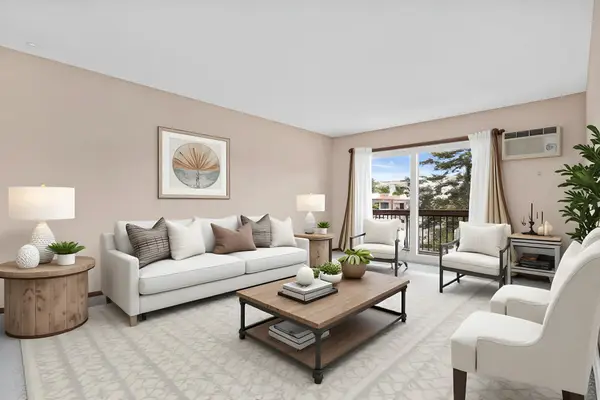 $110,000Active1 beds 1 baths710 sq. ft.
$110,000Active1 beds 1 baths710 sq. ft.2800 Hillsboro Avenue N #204, Minneapolis, MN 55427
MLS# 6769847Listed by: BRIX REAL ESTATE - New
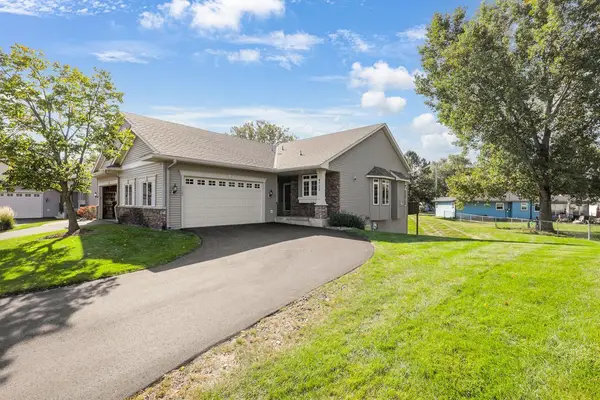 $425,000Active4 beds 3 baths2,582 sq. ft.
$425,000Active4 beds 3 baths2,582 sq. ft.4725 Adair Court, Minneapolis, MN 55429
MLS# 6789997Listed by: EDINA REALTY, INC. - New
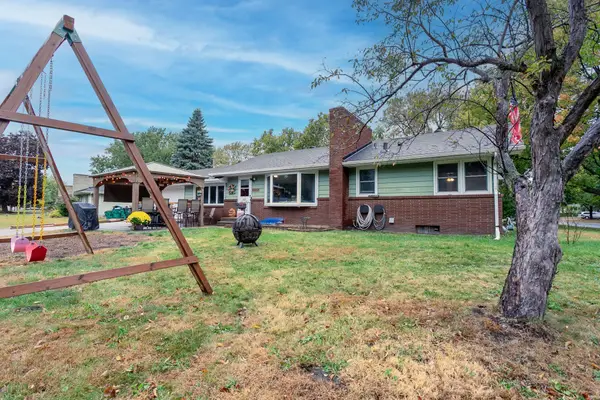 $350,000Active3 beds 2 baths2,500 sq. ft.
$350,000Active3 beds 2 baths2,500 sq. ft.5337 Sailor Lane, Minneapolis, MN 55429
MLS# 6796270Listed by: RE/MAX RESULTS INC
