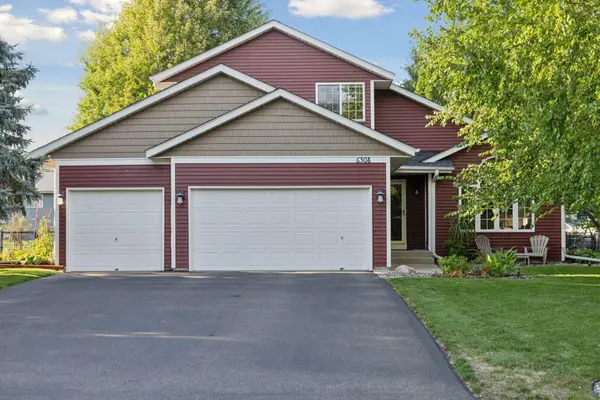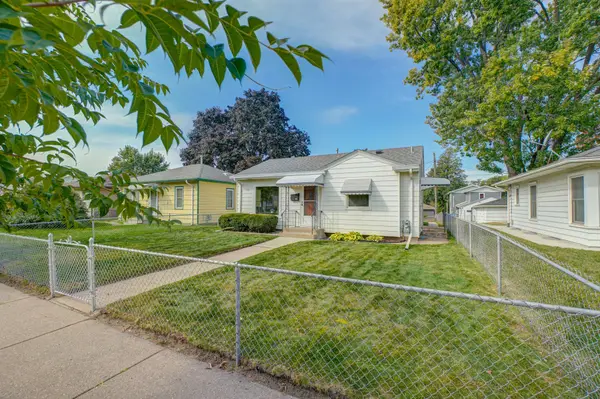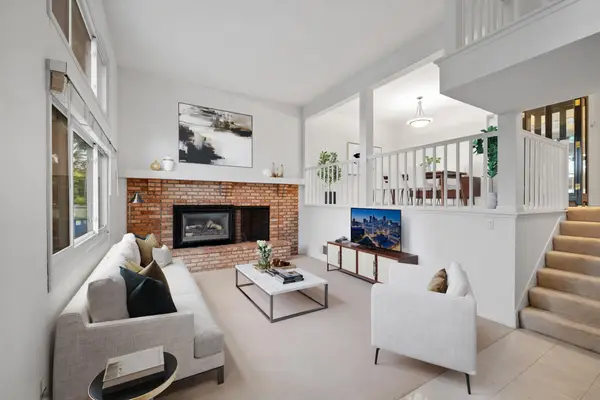1425 W 28th Street #510, Minneapolis, MN 55408
Local realty services provided by:Better Homes and Gardens Real Estate Advantage One
1425 W 28th Street #510,Minneapolis, MN 55408
$120,000
- 1 Beds
- 1 Baths
- 780 sq. ft.
- Single family
- Active
Listed by:emily e green
Office:sandy green realty, inc.
MLS#:6726446
Source:ND_FMAAR
Price summary
- Price:$120,000
- Price per sq. ft.:$153.85
- Monthly HOA dues:$699
About this home
Welcome to carefree living in the highly desirable Kenwood-Isles 55+ community! This spacious and 1 bedroom, 1 bath condo features thoughtful updates throughout and a private balcony perfect for enjoying your morning coffee or evening breeze. Inside, you'll find beautiful kept interior, roomy spaces, and a bright updated kitchen. The open-concept living and dining area provides a comfortable and versatile space ideal for relaxing or entertaining. Kenwood-Isles is known for its vibrant, active lifestyle and exceptional amenities, including a 24/7 front desk concierge, guest suites, heated underground parking, and beautifully maintained outdoor spaces with community and individual garden plots. Residents also enjoy access to a wide range of events and social activities that make it easy to connect with neighbors and feel right at home. HOA dues include heat, A/C, water, sewer, and cable package—making budgeting a breeze. Convenient guest parking is located right at the building entrance. Don't miss this opportunity to join a welcoming, well-run community in one of Minneapolis’ most sought-after neighborhoods!
Contact an agent
Home facts
- Year built:1986
- Listing ID #:6726446
- Added:127 day(s) ago
- Updated:September 29, 2025 at 03:26 PM
Rooms and interior
- Bedrooms:1
- Total bathrooms:1
- Full bathrooms:1
- Living area:780 sq. ft.
Heating and cooling
- Cooling:Central Air
- Heating:Forced Air
Structure and exterior
- Roof:Flat
- Year built:1986
- Building area:780 sq. ft.
Utilities
- Water:City Water/Connected
- Sewer:City Sewer/Connected
Finances and disclosures
- Price:$120,000
- Price per sq. ft.:$153.85
- Tax amount:$1,368
New listings near 1425 W 28th Street #510
- New
 $379,900Active3 beds 2 baths2,406 sq. ft.
$379,900Active3 beds 2 baths2,406 sq. ft.2730 Xenwood Avenue S, Minneapolis, MN 55416
MLS# 6762784Listed by: COLDWELL BANKER REALTY - New
 $399,900Active3 beds 2 baths2,681 sq. ft.
$399,900Active3 beds 2 baths2,681 sq. ft.6508 88th Avenue N, Minneapolis, MN 55445
MLS# 6795978Listed by: EDINA REALTY, INC. - New
 $275,000Active2 beds 2 baths1,210 sq. ft.
$275,000Active2 beds 2 baths1,210 sq. ft.3550 2nd Street Ne, Minneapolis, MN 55418
MLS# 6753505Listed by: COLDWELL BANKER REALTY - New
 $319,000Active3 beds 3 baths1,650 sq. ft.
$319,000Active3 beds 3 baths1,650 sq. ft.2054 Louisiana Avenue S, Minneapolis, MN 55426
MLS# 6795104Listed by: THE LANDSCHUTE GROUP,INC. - New
 $285,000Active3 beds 3 baths1,352 sq. ft.
$285,000Active3 beds 3 baths1,352 sq. ft.3650 Gettysburg Avenue S #100, Minneapolis, MN 55426
MLS# 6795701Listed by: EXP REALTY - Coming Soon
 $269,900Coming Soon-- beds -- baths
$269,900Coming Soon-- beds -- baths3222-3224 N 6th Street, Minneapolis, MN 55412
MLS# 6793270Listed by: COLDWELL BANKER REALTY - Coming Soon
 $279,900Coming Soon5 beds 2 baths
$279,900Coming Soon5 beds 2 baths1910 24th Avenue N, Minneapolis, MN 55411
MLS# 6795847Listed by: RE/MAX ADVANTAGE PLUS - Coming SoonOpen Thu, 4 to 6pm
 $329,900Coming Soon2 beds 1 baths
$329,900Coming Soon2 beds 1 baths3207 E 36th Street, Minneapolis, MN 55406
MLS# 6632382Listed by: KELLER WILLIAMS REALTY INTEGRITY LAKES - Coming Soon
 $950,000Coming Soon-- beds -- baths
$950,000Coming Soon-- beds -- baths3514 Grand Avenue S, Minneapolis, MN 55408
MLS# 6795761Listed by: REAL BROKER, LLC - New
 $495,000Active4 beds 3 baths2,709 sq. ft.
$495,000Active4 beds 3 baths2,709 sq. ft.5409 Elliot Avenue, Minneapolis, MN 55417
MLS# 6793885Listed by: KELLER WILLIAMS REALTY INTEGRITY LAKES
