1426 Washington Street Ne, Minneapolis, MN 55413
Local realty services provided by:Better Homes and Gardens Real Estate Advantage One
1426 Washington Street Ne,Minneapolis, MN 55413
$349,900
- 4 Beds
- 2 Baths
- 1,475 sq. ft.
- Multi-family
- Active
Listed by: elizabeth sibet
Office: exp realty
MLS#:6775962
Source:NSMLS
Price summary
- Price:$349,900
- Price per sq. ft.:$237.22
About this home
Rare opportunity for a NE Arts District duplex with separate fenced yards, separate garage stalls for each unit, a deck for upper level unit overlooking the yard & a rear porch for the main level unit. Both units have 200 amp electric! Main floor features refinished hardwood floors, spacious living room, dining area, a large picture window, Victorian millwork, updated lighting in recent years, nice bedroom closets, a clawfoot tub & nice yard. Upper level features an extra large front bedroom, tiled bathroom & eat-in kitchen area.
Contact an agent
Home facts
- Year built:1900
- Listing ID #:6775962
- Added:167 day(s) ago
- Updated:February 12, 2026 at 06:43 PM
Rooms and interior
- Bedrooms:4
- Total bathrooms:2
- Living area:1,475 sq. ft.
Heating and cooling
- Heating:Forced Air
Structure and exterior
- Year built:1900
- Building area:1,475 sq. ft.
Utilities
- Water:City Water - Connected
- Sewer:City Sewer - Connected
Finances and disclosures
- Price:$349,900
- Price per sq. ft.:$237.22
- Tax amount:$6,365 (2025)
New listings near 1426 Washington Street Ne
- Coming Soon
 $325,000Coming Soon2 beds 1 baths
$325,000Coming Soon2 beds 1 baths2532 32nd Avenue S, Minneapolis, MN 55406
MLS# 7019915Listed by: RE/MAX RESULTS - New
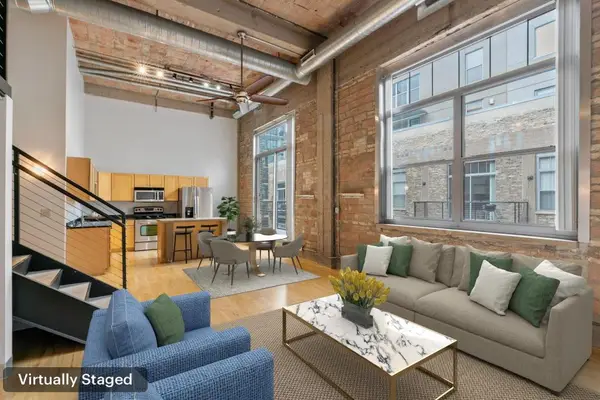 $329,900Active2 beds 2 baths1,099 sq. ft.
$329,900Active2 beds 2 baths1,099 sq. ft.521 S 7th Street #619, Minneapolis, MN 55415
MLS# 7020168Listed by: DRG - New
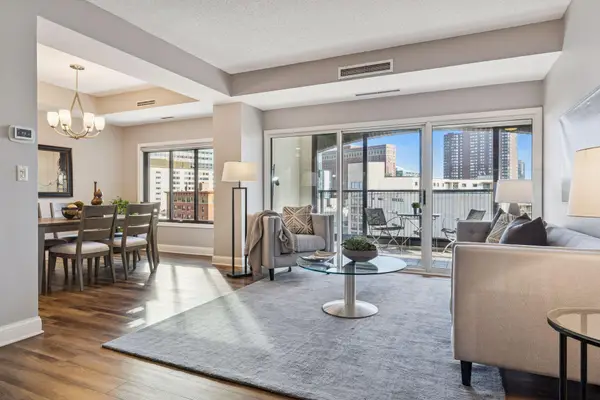 $499,900Active2 beds 2 baths1,805 sq. ft.
$499,900Active2 beds 2 baths1,805 sq. ft.1201 Yale Place #608, Minneapolis, MN 55403
MLS# 7020002Listed by: COLDWELL BANKER REALTY - LAKES - New
 $499,900Active2 beds 2 baths1,805 sq. ft.
$499,900Active2 beds 2 baths1,805 sq. ft.1201 Yale Place #608, Minneapolis, MN 55403
MLS# 7020002Listed by: COLDWELL BANKER REALTY - LAKES - New
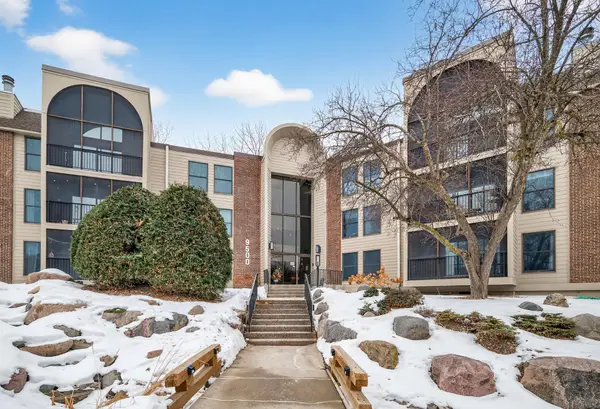 $230,000Active2 beds 2 baths1,334 sq. ft.
$230,000Active2 beds 2 baths1,334 sq. ft.9500 Collegeview Road #112, Minneapolis, MN 55437
MLS# 7009672Listed by: GREEN DOOR GROUP - New
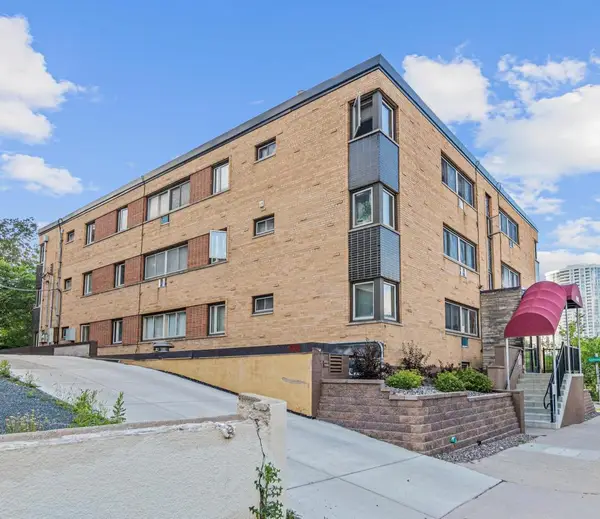 $134,900Active2 beds 1 baths725 sq. ft.
$134,900Active2 beds 1 baths725 sq. ft.1800 Lasalle Avenue #201, Minneapolis, MN 55403
MLS# 7019991Listed by: VERDE REAL ESTATE GROUP - New
 $134,900Active2 beds 1 baths725 sq. ft.
$134,900Active2 beds 1 baths725 sq. ft.1800 Lasalle Avenue #201, Minneapolis, MN 55403
MLS# 7019991Listed by: VERDE REAL ESTATE GROUP - New
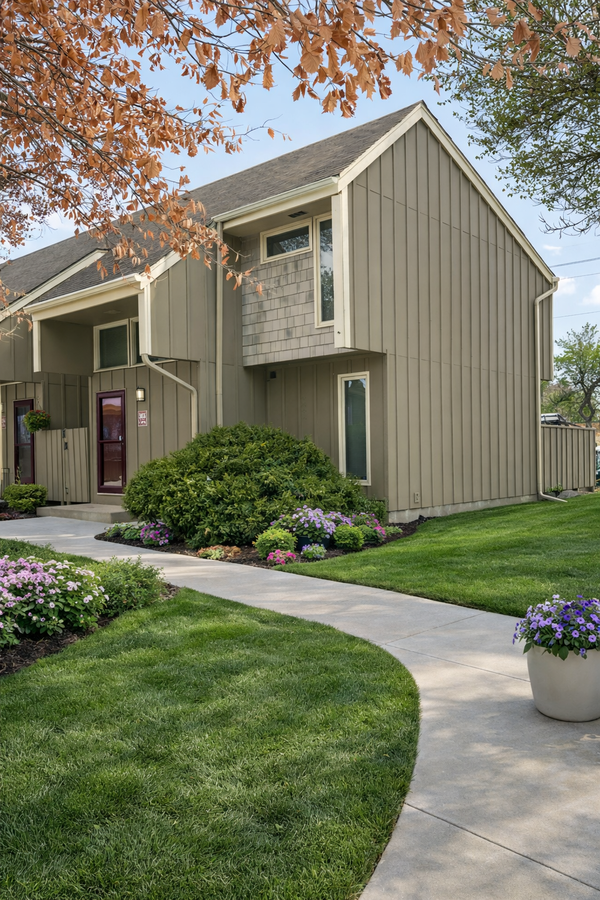 $249,500Active3 beds 2 baths1,411 sq. ft.
$249,500Active3 beds 2 baths1,411 sq. ft.365 E 43rd Street, Minneapolis, MN 55409
MLS# 7019632Listed by: NATIONAL REALTY GUILD - Coming Soon
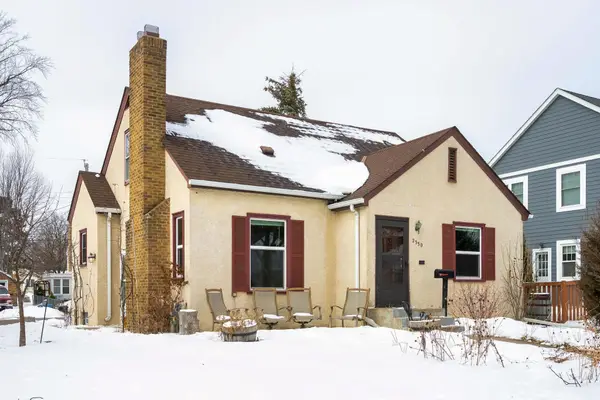 $399,900Coming Soon3 beds 2 baths
$399,900Coming Soon3 beds 2 baths2330 Roosevelt Street Ne, Minneapolis, MN 55418
MLS# 7019965Listed by: EDINA REALTY, INC.  $1,500,000Pending4 beds 4 baths3,922 sq. ft.
$1,500,000Pending4 beds 4 baths3,922 sq. ft.4509 Casco Avenue, Minneapolis, MN 55424
MLS# 7019982Listed by: THE REALTY HOUSE

