14650 40th Place N, Minneapolis, MN 55446
Local realty services provided by:Better Homes and Gardens Real Estate Advantage One
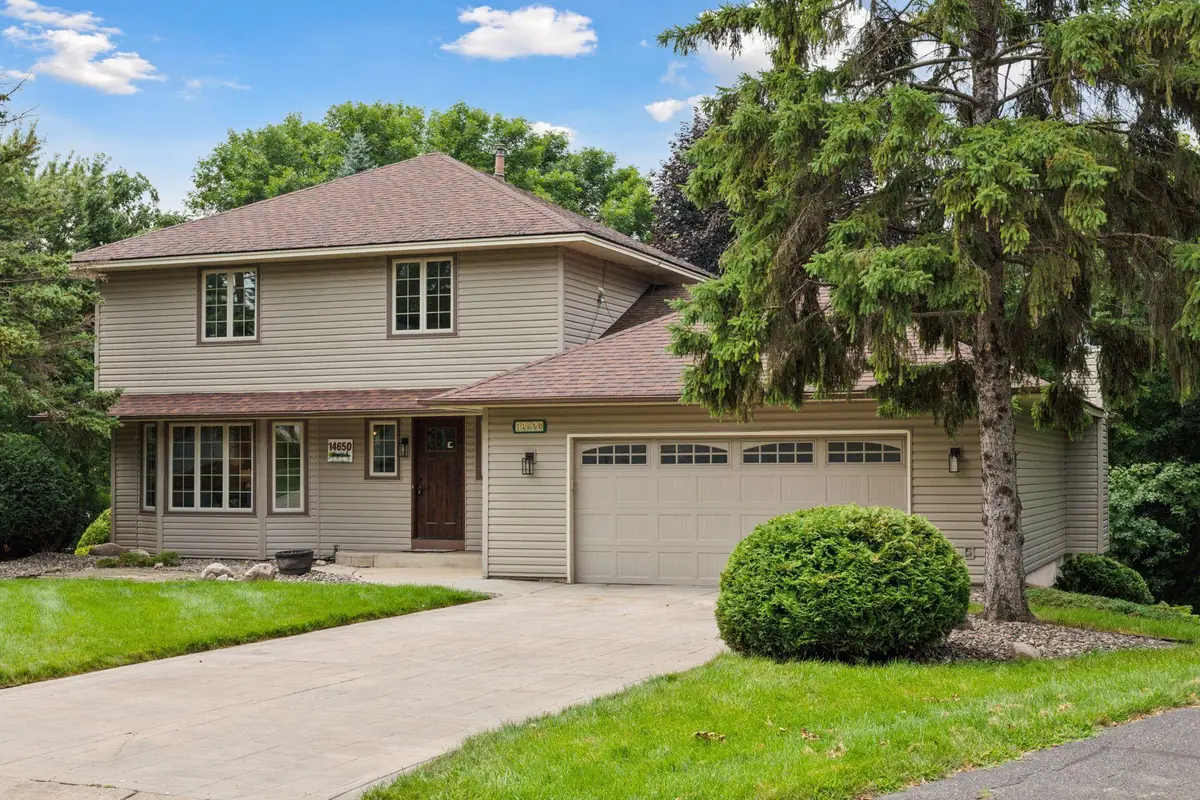
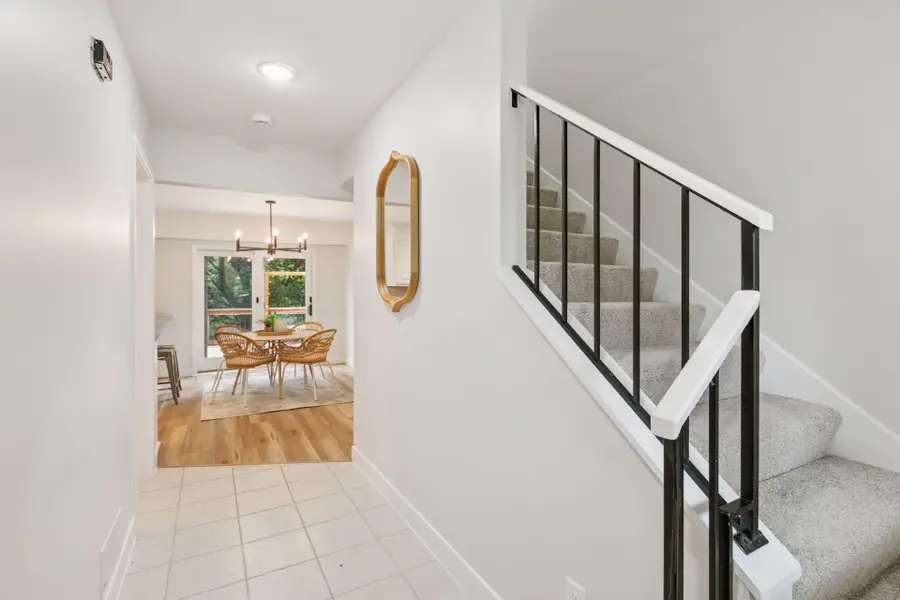
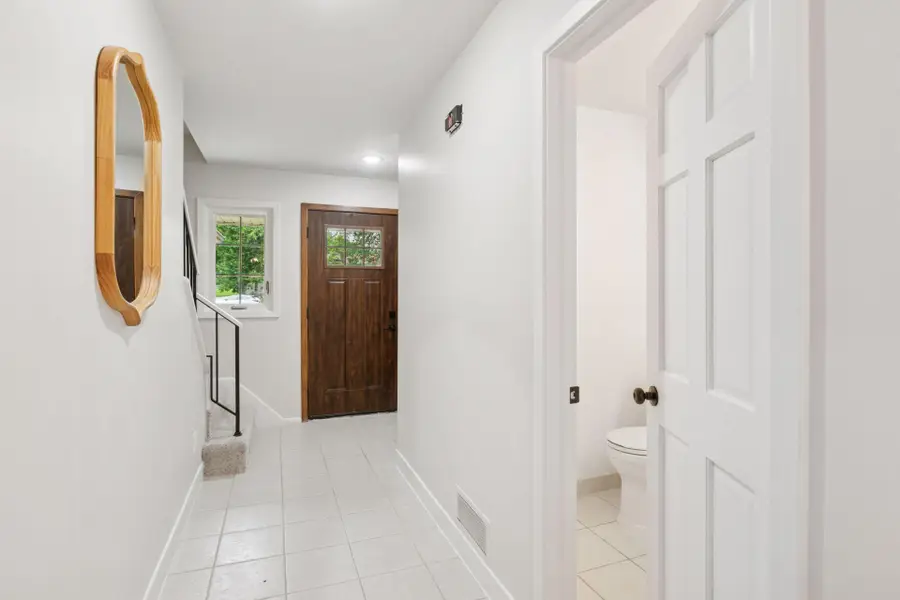
14650 40th Place N,Minneapolis, MN 55446
$599,000
- 5 Beds
- 4 Baths
- 3,168 sq. ft.
- Single family
- Active
Listed by:keana stormon
Office:reside
MLS#:6731463
Source:ND_FMAAR
Price summary
- Price:$599,000
- Price per sq. ft.:$189.08
About this home
STUNNING MOVE-IN READY HOME ON QUIET CUL-DE-SAC!
Welcome to this completely transformed 5-bedroom, 4-bathroom home that's been updated from top to bottom. Step inside to discover fresh paint throughout, beautiful new LVP flooring, tile, and carpet throughout the home. An amazing kitchen refresh with all new backsplash, hardware, and lighting. Just off the kitchen you’ll find a formal living and dining space as well as a second casual living room, a working fireplace, and a laundry room all conveniently laid out on the main floor. The walk out basement flows into the largest lot in the culdesac with a deck and elevated patio space perfect for entertaining. You'll love the convenience of Plymouth's restaurants, parks, and easy access to highways for commuting.
The real showstopper is the newly finished basement, adding an additional 1,000 sq. ft. of incredible living space perfect for an in-law suite, family gatherings, a home theater, playroom, or home office. With 5 generous bedrooms and 4 full bathrooms, this home effortlessly accommodates families of any size.
This is truly a rare find - a completely updated home where you can simply move in and start making memories. Don't miss this opportunity to own an amazing property in one of Plymouth's most desirable neighborhoods.
Schedule your showing today - homes like this don't last long in Plymouth's competitive market!
Contact an agent
Home facts
- Year built:1979
- Listing Id #:6731463
- Added:1 day(s) ago
- Updated:August 14, 2025 at 11:18 AM
Rooms and interior
- Bedrooms:5
- Total bathrooms:4
- Full bathrooms:3
- Half bathrooms:1
- Living area:3,168 sq. ft.
Heating and cooling
- Cooling:Central Air
- Heating:Forced Air
Structure and exterior
- Year built:1979
- Building area:3,168 sq. ft.
- Lot area:0.38 Acres
Utilities
- Water:City Water/Connected
- Sewer:City Sewer/Connected
Finances and disclosures
- Price:$599,000
- Price per sq. ft.:$189.08
- Tax amount:$4,975
New listings near 14650 40th Place N
- Coming SoonOpen Sat, 1 to 3pm
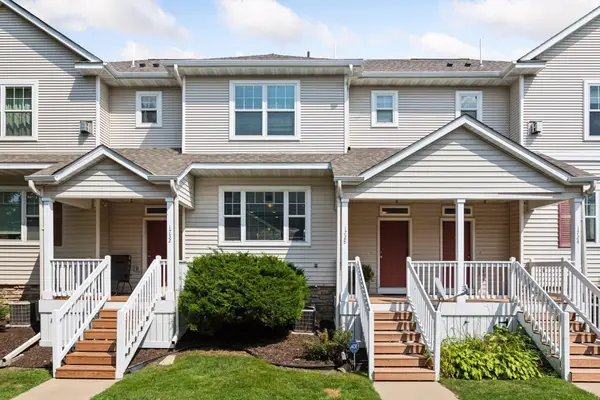 $349,000Coming Soon3 beds 3 baths
$349,000Coming Soon3 beds 3 baths1728 3rd Street Ne, Minneapolis, MN 55413
MLS# 6754319Listed by: COLDWELL BANKER REALTY - New
 $189,900Active3 beds 1 baths1,024 sq. ft.
$189,900Active3 beds 1 baths1,024 sq. ft.2024 Queen Avenue N, Minneapolis, MN 55411
MLS# 6771687Listed by: HOMESTEAD ROAD - New
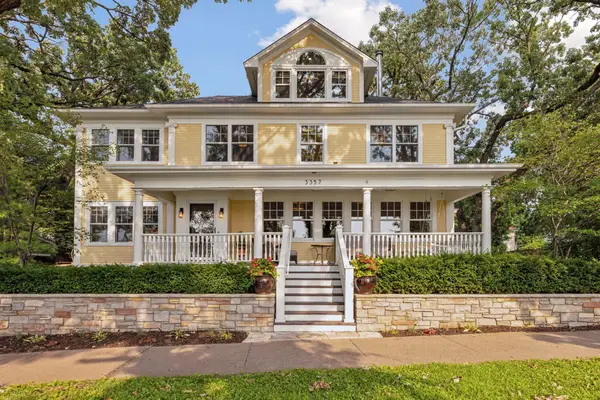 $1,850,000Active4 beds 5 baths4,625 sq. ft.
$1,850,000Active4 beds 5 baths4,625 sq. ft.3357 E Bde Maka Ska Parkway, Minneapolis, MN 55408
MLS# 6690216Listed by: RE/MAX RESULTS - New
 $149,900Active3 beds 2 baths1,298 sq. ft.
$149,900Active3 beds 2 baths1,298 sq. ft.3011 Upton Avenue N, Minneapolis, MN 55411
MLS# 6772540Listed by: MITCHELL REALTY LLC - New
 $479,900Active6 beds 3 baths2,603 sq. ft.
$479,900Active6 beds 3 baths2,603 sq. ft.3048 Columbus Avenue, Minneapolis, MN 55407
MLS# 6772721Listed by: NATIONAL REALTY GUILD - New
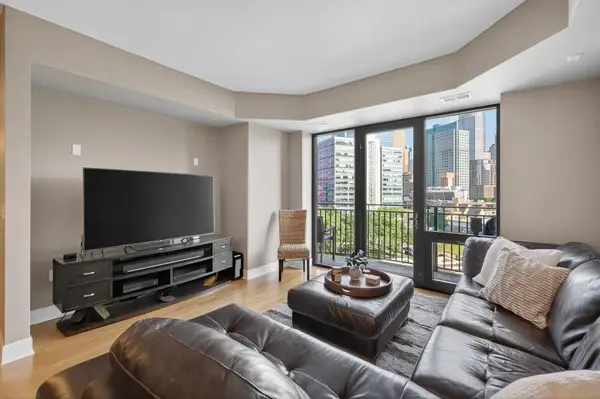 $239,900Active1 beds 1 baths853 sq. ft.
$239,900Active1 beds 1 baths853 sq. ft.500 E Grant Street #709, Minneapolis, MN 55404
MLS# 6772867Listed by: COMPASS - New
 $239,900Active1 beds 1 baths853 sq. ft.
$239,900Active1 beds 1 baths853 sq. ft.500 E Grant Street #709, Minneapolis, MN 55404
MLS# 6772867Listed by: COMPASS 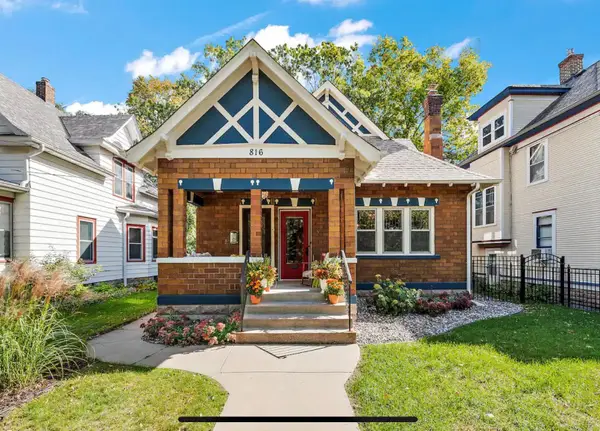 $514,000Pending-- beds -- baths2,592 sq. ft.
$514,000Pending-- beds -- baths2,592 sq. ft.816 5th Avenue Se, Minneapolis, MN 55414
MLS# 6772850Listed by: CALL IT CLOSED INTERNATIONAL REALTY- Coming Soon
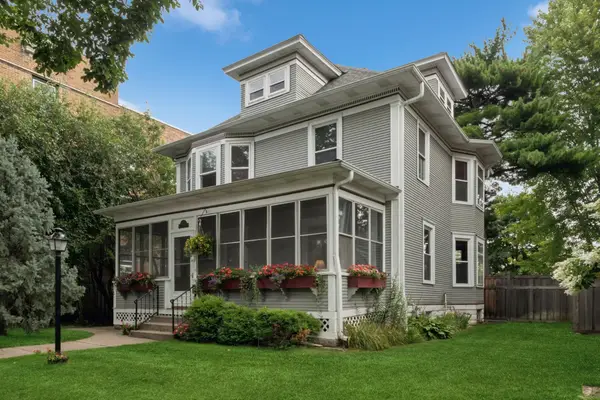 $700,000Coming Soon4 beds 2 baths
$700,000Coming Soon4 beds 2 baths3129 Holmes Avenue S, Minneapolis, MN 55408
MLS# 6751513Listed by: COLDWELL BANKER REALTY - New
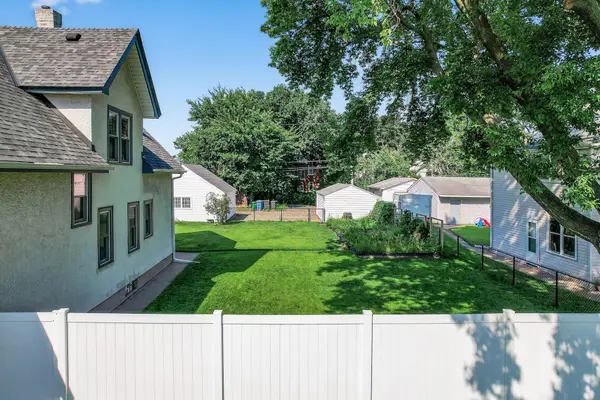 $200,000Active0.13 Acres
$200,000Active0.13 Acres1538 Washington Street Ne, Minneapolis, MN 55413
MLS# 6772682Listed by: ACTION PLUS REALTY, INC
