1471 111th Drive Ne #B, Minneapolis, MN 55449
Local realty services provided by:Better Homes and Gardens Real Estate Advantage One
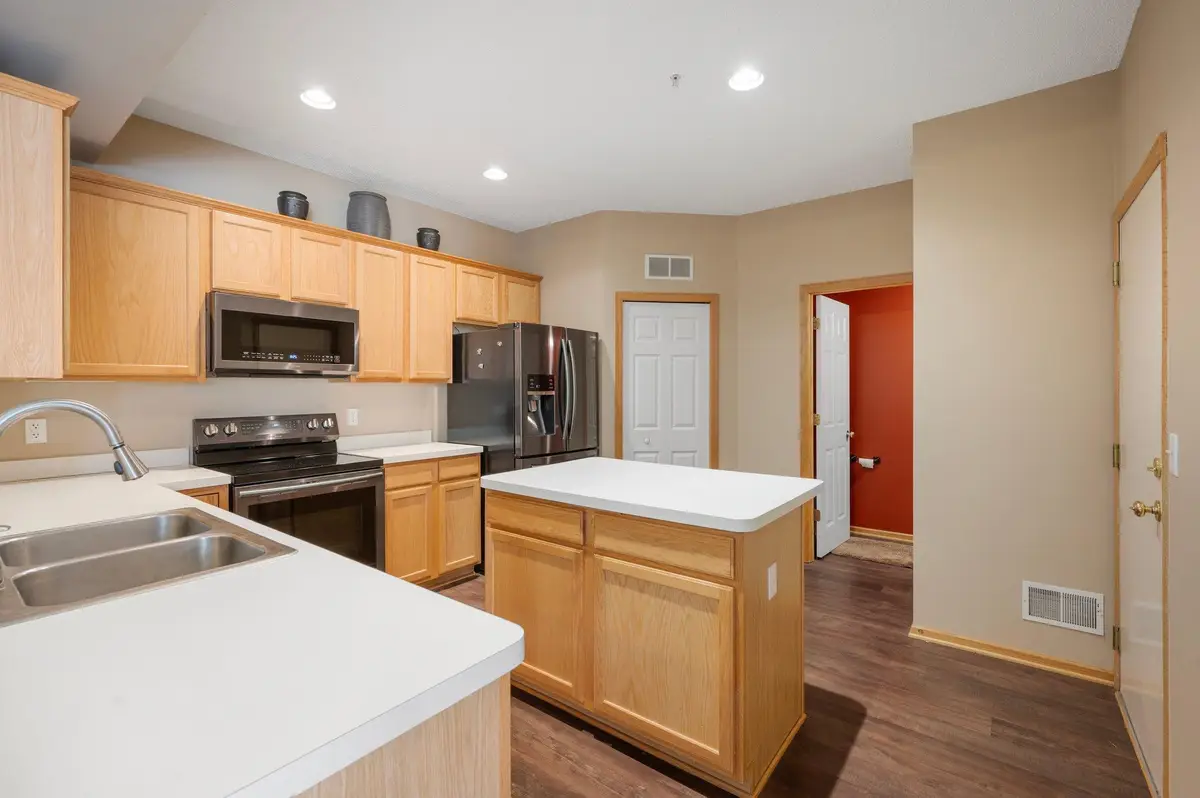
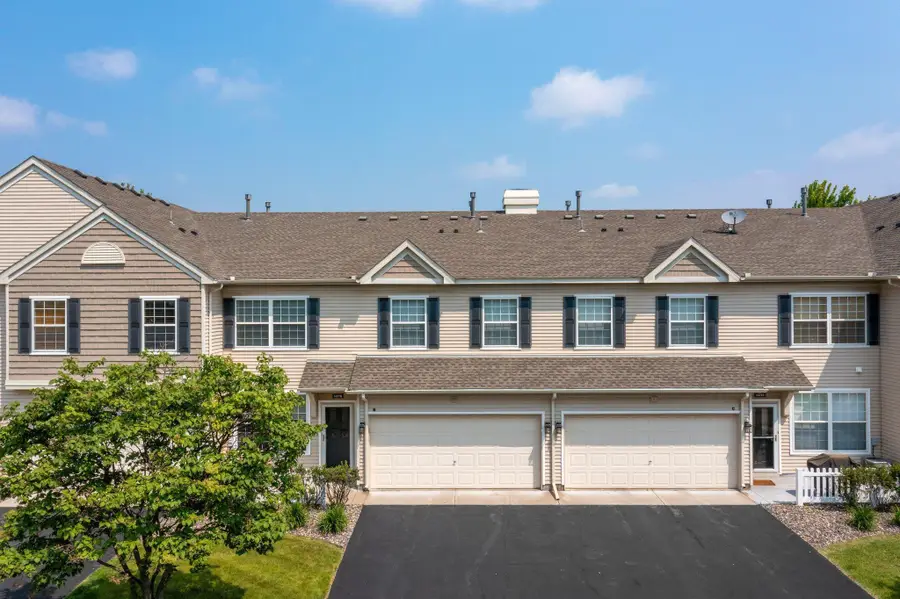
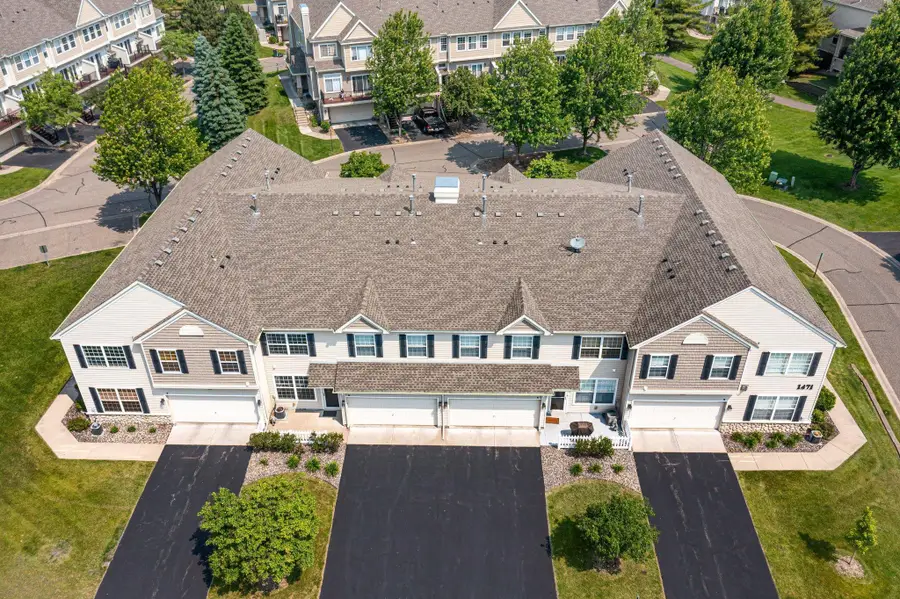
1471 111th Drive Ne #B,Minneapolis, MN 55449
$260,000
- 2 Beds
- 2 Baths
- 1,632 sq. ft.
- Single family
- Active
Listed by:ryan f karasek
Office:re/max results
MLS#:6738500
Source:ND_FMAAR
Price summary
- Price:$260,000
- Price per sq. ft.:$159.31
- Monthly HOA dues:$400
About this home
Welcome to this impeccably clean and well-maintained 2 bed, 2 bath townhouse in the highly sought-after Club West neighborhood. This very well maintained home features newer stainless appliances. The main level offers a half bath, a spacious living/dining area adjacent to an open kitchen with a center island, and new appliances. Upstairs, you'll find two large bedrooms, a full bathroom, along with laundry and a versatile loft space perfect for an office, play area, or family room. The association provides access to
numerous amenities, including a clubhouse with an exercise room, in-ground pool, party room, walking trails, tennis courts, and a playground - all within walking distance. Conveniently located near restaurants, shopping, entertainment, the Blaine National Sports Center, and multiple parks and walking trails nestled in the heart of Blaine. Don't miss out on this one!
Contact an agent
Home facts
- Year built:2004
- Listing Id #:6738500
- Added:55 day(s) ago
- Updated:August 08, 2025 at 03:10 PM
Rooms and interior
- Bedrooms:2
- Total bathrooms:2
- Full bathrooms:1
- Half bathrooms:1
- Living area:1,632 sq. ft.
Heating and cooling
- Cooling:Central Air
- Heating:Forced Air
Structure and exterior
- Year built:2004
- Building area:1,632 sq. ft.
- Lot area:0.02 Acres
Utilities
- Water:City Water/Connected
- Sewer:City Sewer/Connected
Finances and disclosures
- Price:$260,000
- Price per sq. ft.:$159.31
New listings near 1471 111th Drive Ne #B
- New
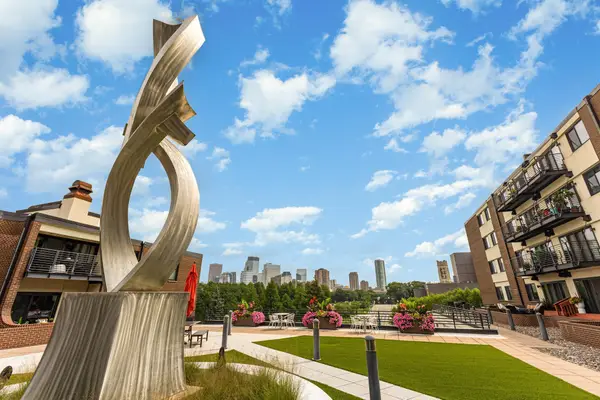 $360,000Active2 beds 2 baths1,096 sq. ft.
$360,000Active2 beds 2 baths1,096 sq. ft.52 Groveland Terrace #A406, Minneapolis, MN 55403
MLS# 6768761Listed by: KELLER WILLIAMS REALTY INTEGRITY - Coming Soon
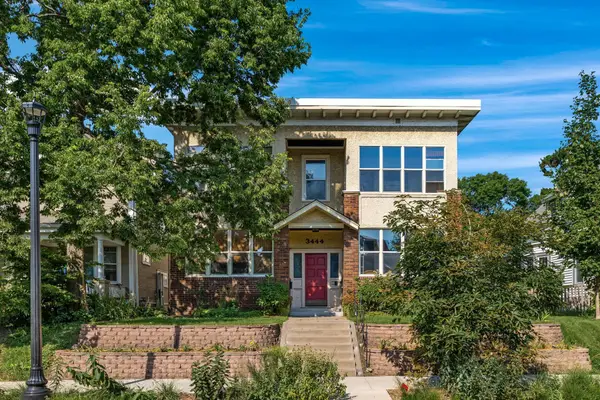 $215,000Coming Soon2 beds 1 baths
$215,000Coming Soon2 beds 1 baths3444 Grand Avenue S #1, Minneapolis, MN 55408
MLS# 6771264Listed by: MERIDIAN REALTY - New
 $360,000Active2 beds 2 baths1,096 sq. ft.
$360,000Active2 beds 2 baths1,096 sq. ft.52 Groveland Terrace #A406, Minneapolis, MN 55403
MLS# 6768761Listed by: KELLER WILLIAMS REALTY INTEGRITY - New
 $165,000Active2 beds 2 baths960 sq. ft.
$165,000Active2 beds 2 baths960 sq. ft.333 8th Street Se #120, Minneapolis, MN 55414
MLS# 6772354Listed by: RE/MAX RESULTS - New
 $129,900Active1 beds 1 baths764 sq. ft.
$129,900Active1 beds 1 baths764 sq. ft.4120 Parklawn Avenue #331, Minneapolis, MN 55435
MLS# 6771212Listed by: COUNSELOR REALTY - Coming SoonOpen Sat, 1 to 2:30pm
 $560,000Coming Soon4 beds 3 baths
$560,000Coming Soon4 beds 3 baths6048 Clinton Avenue, Minneapolis, MN 55419
MLS# 6768777Listed by: EDINA REALTY, INC. - Open Sun, 11am to 1pmNew
 $170,000Active2 beds 2 baths865 sq. ft.
$170,000Active2 beds 2 baths865 sq. ft.433 S 7th Street #1525, Minneapolis, MN 55415
MLS# 6769450Listed by: COLDWELL BANKER REALTY - New
 $465,000Active-- beds -- baths1,552 sq. ft.
$465,000Active-- beds -- baths1,552 sq. ft.4628 4630 Cedar Avenue S, Minneapolis, MN 55407
MLS# 6770355Listed by: RE/MAX RESULTS - New
 $424,000Active-- beds -- baths1,784 sq. ft.
$424,000Active-- beds -- baths1,784 sq. ft.4222 Nokomis Avenue, Minneapolis, MN 55406
MLS# 6771138Listed by: PRO REALTY SERVICES LLC - New
 $449,900Active1 beds 1 baths1,192 sq. ft.
$449,900Active1 beds 1 baths1,192 sq. ft.100 3rd Avenue S #408, Minneapolis, MN 55401
MLS# 6772075Listed by: DRG

