15545 41st Avenue N, Minneapolis, MN 55446
Local realty services provided by:Better Homes and Gardens Real Estate Advantage One
15545 41st Avenue N,Minneapolis, MN 55446
$399,900
- 2 Beds
- 3 Baths
- 3,409 sq. ft.
- Single family
- Active
Listed by: cynthia j gillette-hurd
Office: re/max results
MLS#:6805408
Source:ND_FMAAR
Price summary
- Price:$399,900
- Price per sq. ft.:$117.31
- Monthly HOA dues:$460
About this home
Unique, exceptional and exciting all describe this multi-level townhome in demand Plymouth Creek! The open architectural design with soaring vaults and structural beams is timeless! Open main floor features an interchangeable space for the dining area and sitting room, depending on your personal preference! Great entertaining features flow from the large foyer through the entire home and out to the 4 season porch, deck and patio; all overlooking the private parklike setting! The well appointed kitchen features plenty of counter and cabinet space including a large pantry, and even a window over the sink! Both the primary and guest suite, include a private bath and a large walk-in closet! The primary bath features a separate tub and shower! The guest bath features a large walk-in shower! The open loft is a perfect location for a home office or quiet library, and features a full wall of built-in bookcases! The upper level also includes a convenient laundry closet! The lower level walkout family room is a perfect flex space for entertainment and play, or hobbies! Plymouth Creek is located in the Wayzata School District! Plymouth Creek Elementary is only blocks away! Plymouth Creek has easy access to the freeway system, is close to the library, shopping and dining, and is adjacent to the trail system leading to the Millennium Garden, Hilde Performance Center, Lifetime Fitness and the new Plymouth Community Center!
Contact an agent
Home facts
- Year built:1983
- Listing ID #:6805408
- Added:96 day(s) ago
- Updated:January 22, 2026 at 05:24 PM
Rooms and interior
- Bedrooms:2
- Total bathrooms:3
- Full bathrooms:2
- Half bathrooms:1
- Living area:3,409 sq. ft.
Heating and cooling
- Cooling:Central Air
- Heating:Forced Air
Structure and exterior
- Roof:Archetectural Shingles
- Year built:1983
- Building area:3,409 sq. ft.
- Lot area:0.07 Acres
Utilities
- Water:City Water/Connected
- Sewer:City Sewer/Connected
Finances and disclosures
- Price:$399,900
- Price per sq. ft.:$117.31
- Tax amount:$3,749
New listings near 15545 41st Avenue N
- New
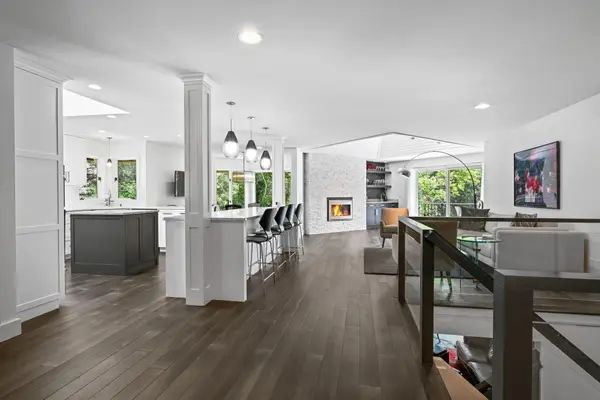 $799,900Active4 beds 3 baths3,743 sq. ft.
$799,900Active4 beds 3 baths3,743 sq. ft.6102 Waterford Court S, Minneapolis, MN 55436
MLS# 6810555Listed by: EDINA REALTY, INC. - New
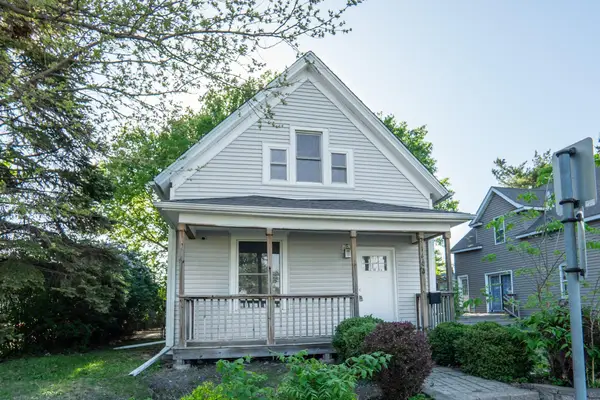 $359,900Active3 beds 2 baths1,470 sq. ft.
$359,900Active3 beds 2 baths1,470 sq. ft.1602 Johnson St Ne, Minneapolis, MN 55413
MLS# 7011672Listed by: RE/MAX RESULTS - New
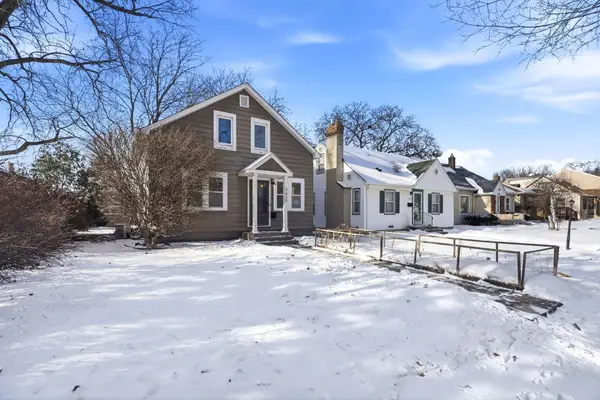 $389,900Active3 beds 3 baths1,808 sq. ft.
$389,900Active3 beds 3 baths1,808 sq. ft.5630 25th Avenue S, Minneapolis, MN 55417
MLS# 6745904Listed by: COMPASS - New
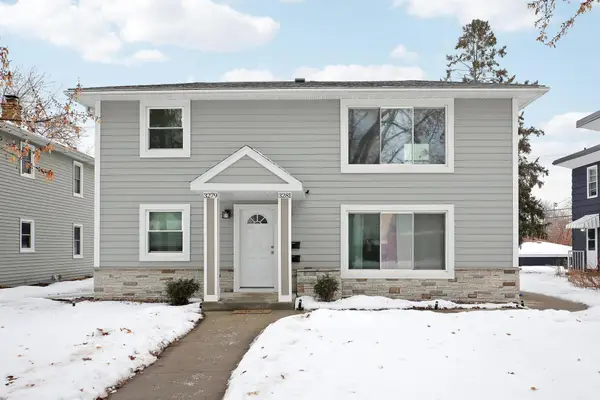 $659,900Active5 beds 3 baths3,012 sq. ft.
$659,900Active5 beds 3 baths3,012 sq. ft.3279 Library Lane, Minneapolis, MN 55426
MLS# 6825562Listed by: RE/MAX RESULTS - Coming Soon
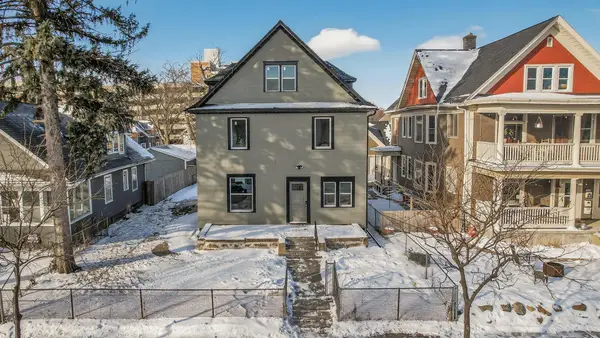 $349,000Coming Soon3 beds 2 baths
$349,000Coming Soon3 beds 2 baths2508 11th Avenue S, Minneapolis, MN 55404
MLS# 7011615Listed by: REAL BROKER, LLC - Coming Soon
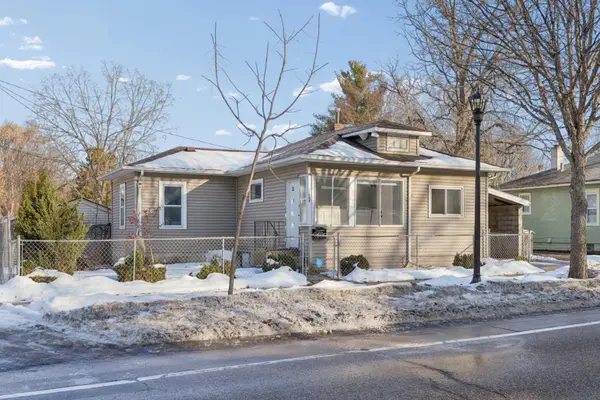 $199,900Coming Soon2 beds 1 baths
$199,900Coming Soon2 beds 1 baths1008 Lowry Avenue N, Minneapolis, MN 55411
MLS# 7011620Listed by: COMPASS - New
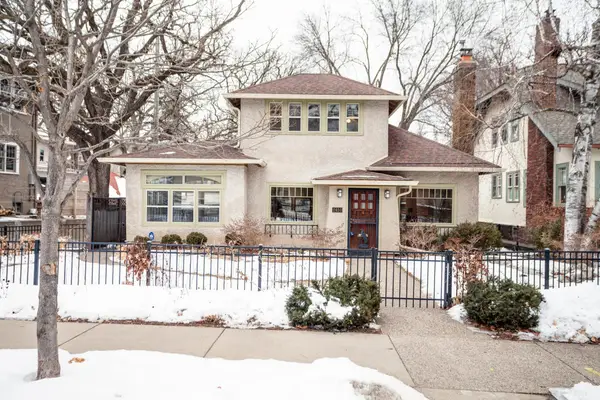 $850,000Active4 beds 2 baths3,195 sq. ft.
$850,000Active4 beds 2 baths3,195 sq. ft.2450 W 24th Street, Minneapolis, MN 55405
MLS# 7004638Listed by: EDINA REALTY, INC. - New
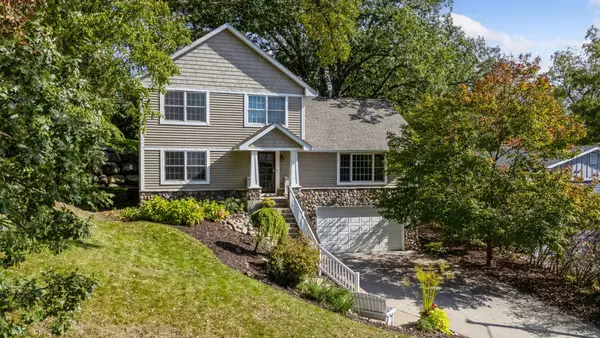 $699,900Active5 beds 4 baths3,276 sq. ft.
$699,900Active5 beds 4 baths3,276 sq. ft.6425 Mildred Avenue, Minneapolis, MN 55439
MLS# 7005803Listed by: IMAGINE REALTY - Open Thu, 4:30 to 6pmNew
 $325,000Active5 beds 2 baths1,444 sq. ft.
$325,000Active5 beds 2 baths1,444 sq. ft.2020 Fairway Drive Ne, Minneapolis, MN 55421
MLS# 7009087Listed by: ANDERSON REALTY - Open Sat, 2 to 4pmNew
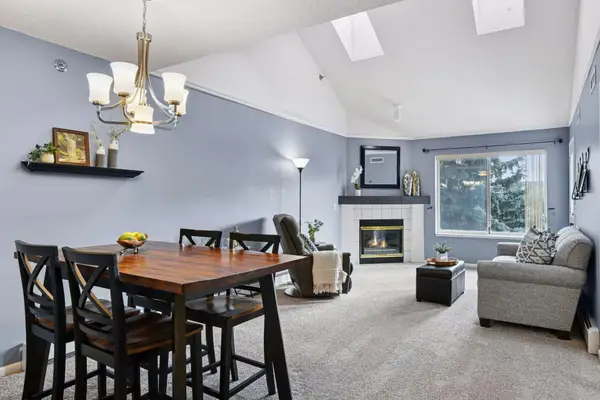 $300,000Active2 beds 2 baths1,476 sq. ft.
$300,000Active2 beds 2 baths1,476 sq. ft.7540 Edinborough Way #1303, Minneapolis, MN 55435
MLS# 7009778Listed by: KELLER WILLIAMS REALTY INTEGRITY
