15655 17th Place N, Minneapolis, MN 55447
Local realty services provided by:Better Homes and Gardens Real Estate Advantage One
15655 17th Place N,Minneapolis, MN 55447
$475,000
- 3 Beds
- 3 Baths
- 2,570 sq. ft.
- Single family
- Active
Listed by: michael d bartus
Office: lakes sotheby's international
MLS#:6733426
Source:ND_FMAAR
Price summary
- Price:$475,000
- Price per sq. ft.:$184.82
- Monthly HOA dues:$285
About this home
Rarely offered Parker’s Lake North detached townhouse in Plymouth. Located in the highly coveted Wayzata School District. Walkable to the Luce Line Trail, Parker’s Lake Community Playfield, Lake Park with beach access and Lake Golf Center. Nicely situated on a corner lot, you’ll love the privacy and convenience of the fully fenced in back yard with large patio area. The main floor is bright and cheery featuring an open vaulted ceiling in the living room with a double-sided gas fireplace and engineered hardwood floors throughout. Formal and informal dining options, a ½ bath and a spacious kitchen with stainless appliances including a gas stove, granite countertops and white cabinets. The upper level features a gigantic primary suite with walk-in shower, jetted tub, walk-in closet, laundry closet, and two more sizable bedrooms with a full bath. The lower level has a flex space that can serve as a family room, work out area or bedroom. Wired for sound on first floor and speakers in lower level. Extensive updating and upgrades throughout including new roof, brick patio, storage shed, high efficiency A/C, furnace and water heater with April Aire, water softener, security system, painting in and out including trim, hardwood floors, gas range, microwave, carpeting upstairs, washer and dryer, luxury vinyl flooring in the lower level and so much more. See 3D virtual tour and video for your own private showing today!
Contact an agent
Home facts
- Year built:1992
- Listing ID #:6733426
- Added:217 day(s) ago
- Updated:January 22, 2026 at 05:05 PM
Rooms and interior
- Bedrooms:3
- Total bathrooms:3
- Full bathrooms:2
- Half bathrooms:1
- Living area:2,570 sq. ft.
Heating and cooling
- Cooling:Central Air
- Heating:Forced Air
Structure and exterior
- Roof:Archetectural Shingles
- Year built:1992
- Building area:2,570 sq. ft.
- Lot area:0.12 Acres
Utilities
- Water:City Water/Connected
- Sewer:City Sewer/Connected
Finances and disclosures
- Price:$475,000
- Price per sq. ft.:$184.82
- Tax amount:$4,958
New listings near 15655 17th Place N
- New
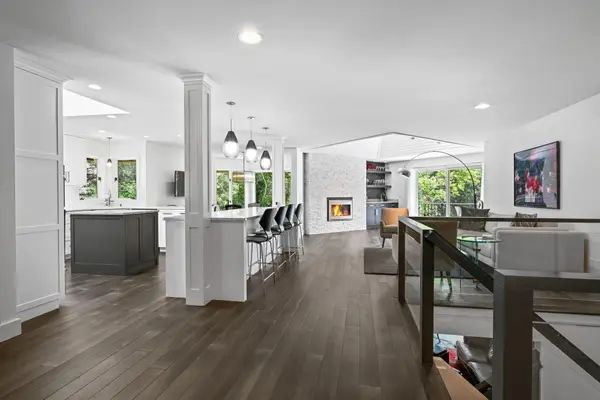 $799,900Active4 beds 3 baths3,743 sq. ft.
$799,900Active4 beds 3 baths3,743 sq. ft.6102 Waterford Court S, Minneapolis, MN 55436
MLS# 6810555Listed by: EDINA REALTY, INC. - New
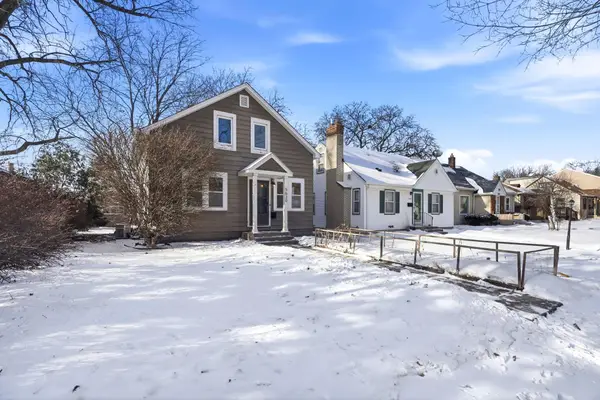 $389,900Active3 beds 3 baths1,808 sq. ft.
$389,900Active3 beds 3 baths1,808 sq. ft.5630 25th Avenue S, Minneapolis, MN 55417
MLS# 6745904Listed by: COMPASS - New
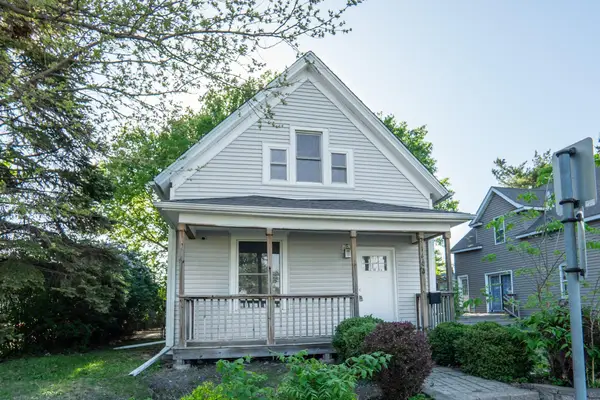 $359,900Active3 beds 2 baths1,470 sq. ft.
$359,900Active3 beds 2 baths1,470 sq. ft.1602 Johnson St Ne, Minneapolis, MN 55413
MLS# 7011672Listed by: RE/MAX RESULTS - New
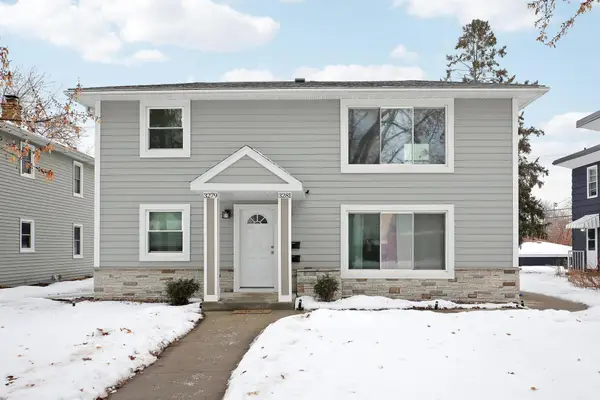 $659,900Active5 beds 3 baths3,012 sq. ft.
$659,900Active5 beds 3 baths3,012 sq. ft.3279 Library Lane, Minneapolis, MN 55426
MLS# 6825562Listed by: RE/MAX RESULTS - Coming Soon
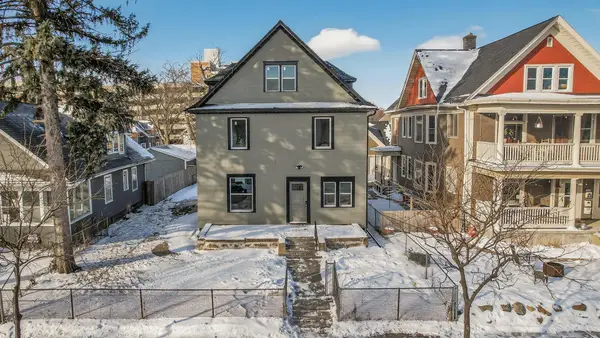 $349,000Coming Soon3 beds 2 baths
$349,000Coming Soon3 beds 2 baths2508 11th Avenue S, Minneapolis, MN 55404
MLS# 7011615Listed by: REAL BROKER, LLC - Coming Soon
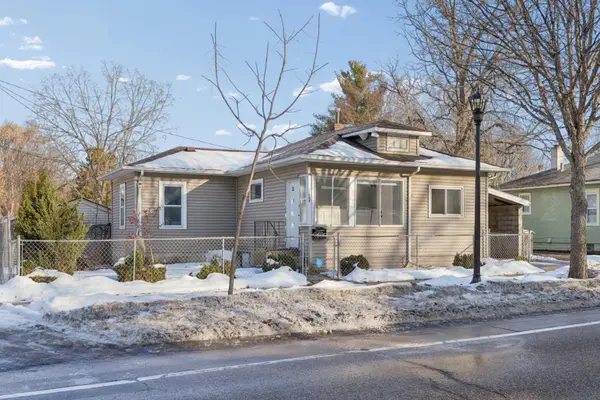 $199,900Coming Soon2 beds 1 baths
$199,900Coming Soon2 beds 1 baths1008 Lowry Avenue N, Minneapolis, MN 55411
MLS# 7011620Listed by: COMPASS - Open Sat, 2 to 4pmNew
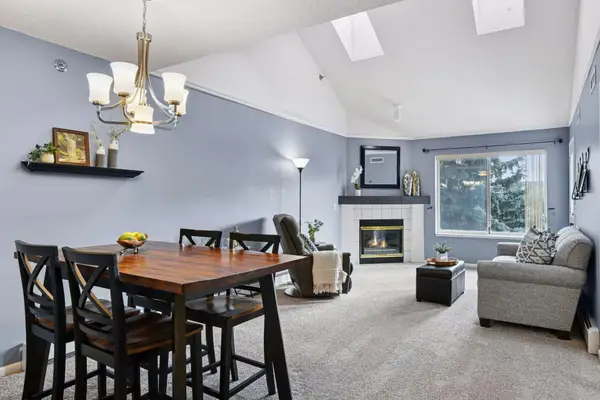 $300,000Active2 beds 2 baths1,476 sq. ft.
$300,000Active2 beds 2 baths1,476 sq. ft.7540 Edinborough Way #1303, Minneapolis, MN 55435
MLS# 7009778Listed by: KELLER WILLIAMS REALTY INTEGRITY - New
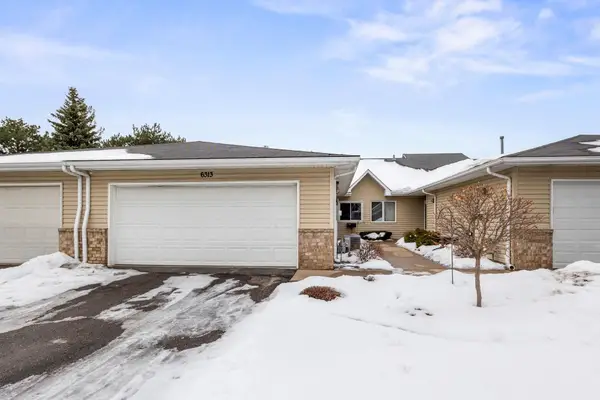 $199,900Active2 beds 1 baths1,236 sq. ft.
$199,900Active2 beds 1 baths1,236 sq. ft.6313 Vera Cruz Lane N, Minneapolis, MN 55429
MLS# 7010247Listed by: PEMBERTON RE - New
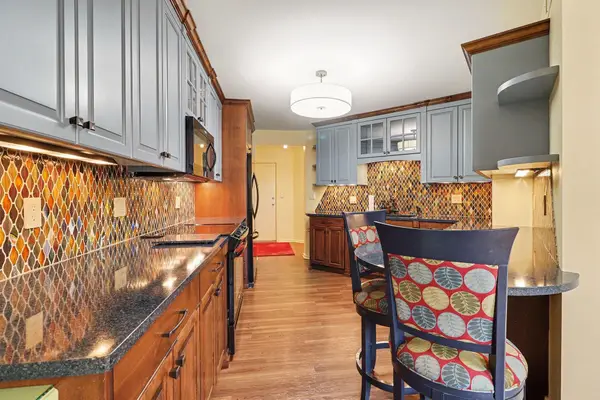 $385,000Active3 beds 2 baths1,800 sq. ft.
$385,000Active3 beds 2 baths1,800 sq. ft.121 Washington Avenue S #417, Minneapolis, MN 55401
MLS# 7010557Listed by: KELLER WILLIAMS SELECT REALTY - New
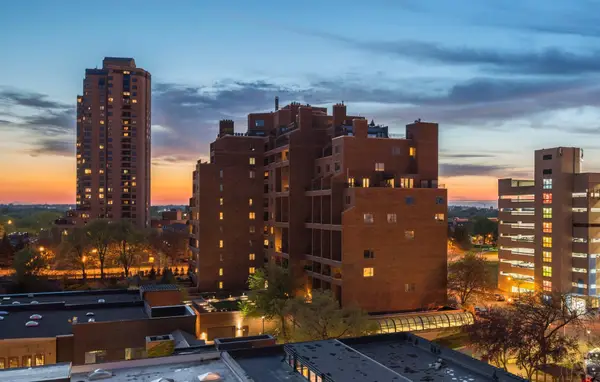 $319,900Active2 beds 2 baths1,223 sq. ft.
$319,900Active2 beds 2 baths1,223 sq. ft.110 1st Avenue Ne #F803, Minneapolis, MN 55413
MLS# 7010662Listed by: COLDWELL BANKER REALTY - LAKES
