1600 Kenwood Parkway, Minneapolis, MN 55405
Local realty services provided by:Better Homes and Gardens Real Estate Advantage One
Listed by: cory rudnitski, jessica rudnitski
Office: re/max advantage plus
MLS#:6674652
Source:ND_FMAAR
Price summary
- Price:$1,000,000
- Price per sq. ft.:$227.84
About this home
Designed and built by Keith Waters & Associates to reflect the historic architecture of Kenwood, discover this Mediterranean-style townhouse with over 3300 finished square feet of living space, offering a blend of elegance and comfort with its attention grabbing details and spacious layout. This home invites you to experience a unique living environment with views of Kenwood park and spectacular sunsets. Filled with natural light from walls of windows, creating a warm and inviting atmosphere throughout. The open concept kitchen is perfect for both everyday living and entertaining, seamlessly connecting to the living and dining areas along with the private patios. 24 foot ceilings add to the elegant feel, while the fireplaces provides a cozy focal point for gatherings. The finished basement offers additional living space that is ideal for a home office, gym, or media room. With 3.5 bathrooms, convenience and privacy are ensured for all residents and guests. The heated driveway leads to an attached 3 stall garage providing secure parking and additional storage option. This townhouse combines style, functionality, and a prime location, making it a must-see for those seeking a vibrant and convenient lifestyle. This property has been virtually staged and digitally updated for your enjoyment. Welcome Home!
Contact an agent
Home facts
- Year built:2002
- Listing ID #:6674652
- Added:308 day(s) ago
- Updated:January 10, 2026 at 04:15 PM
Rooms and interior
- Bedrooms:3
- Total bathrooms:4
- Full bathrooms:2
- Half bathrooms:1
- Living area:4,389 sq. ft.
Heating and cooling
- Cooling:Central Air
- Heating:Forced Air
Structure and exterior
- Roof:Archetectural Shingles
- Year built:2002
- Building area:4,389 sq. ft.
- Lot area:0.13 Acres
Utilities
- Water:City Water/Connected
- Sewer:City Sewer/Connected
Finances and disclosures
- Price:$1,000,000
- Price per sq. ft.:$227.84
- Tax amount:$15,421
New listings near 1600 Kenwood Parkway
- New
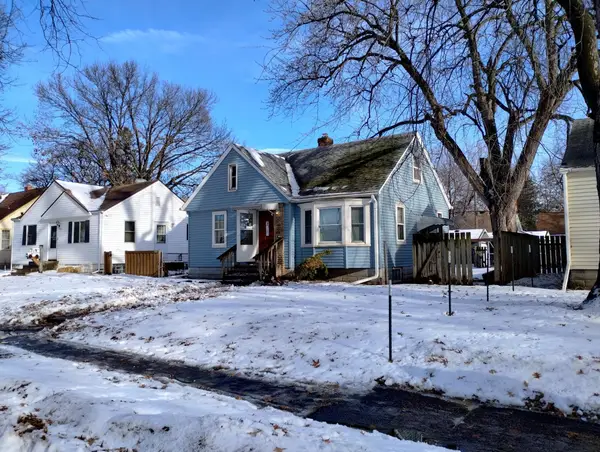 $180,000Active3 beds 1 baths1,810 sq. ft.
$180,000Active3 beds 1 baths1,810 sq. ft.4140 James Avenue N, Minneapolis, MN 55412
MLS# 7007176Listed by: LPT REALTY, LLC - New
 $180,000Active3 beds 1 baths1,082 sq. ft.
$180,000Active3 beds 1 baths1,082 sq. ft.4140 James Avenue N, Minneapolis, MN 55412
MLS# 7007176Listed by: LPT REALTY, LLC - Open Sat, 12 to 2pmNew
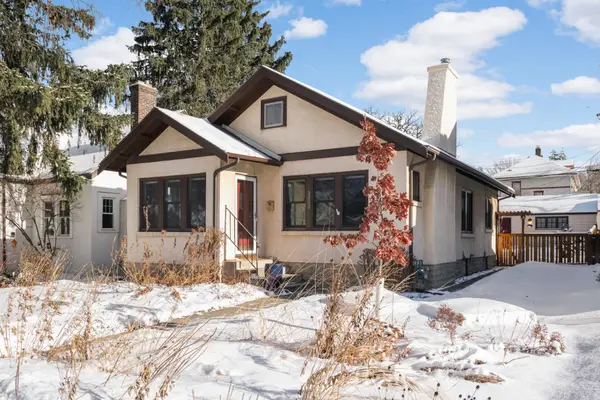 $250,000Active2 beds 1 baths1,956 sq. ft.
$250,000Active2 beds 1 baths1,956 sq. ft.4130 Russell Avenue N, Minneapolis, MN 55412
MLS# 6822417Listed by: EDINA REALTY, INC. - New
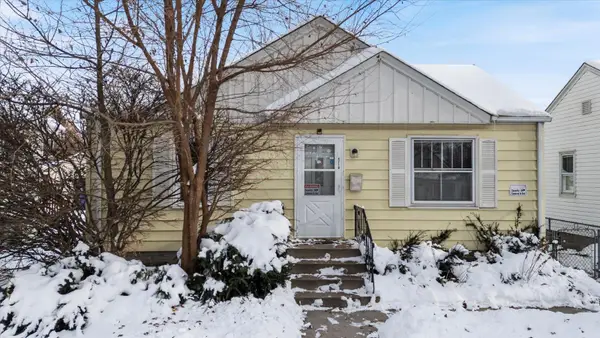 $189,000Active3 beds 2 baths1,037 sq. ft.
$189,000Active3 beds 2 baths1,037 sq. ft.4718 Camden Avenue N, Minneapolis, MN 55430
MLS# 7006478Listed by: PEMBERTON RE - Open Sun, 12 to 2pmNew
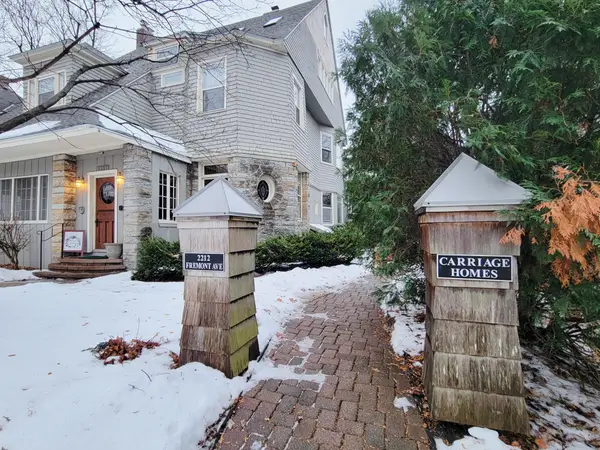 $350,000Active1 beds 2 baths1,290 sq. ft.
$350,000Active1 beds 2 baths1,290 sq. ft.2212 Fremont Avenue S #5, Minneapolis, MN 55405
MLS# 7002898Listed by: KELLER WILLIAMS REALTY INTEGRITY LAKES - New
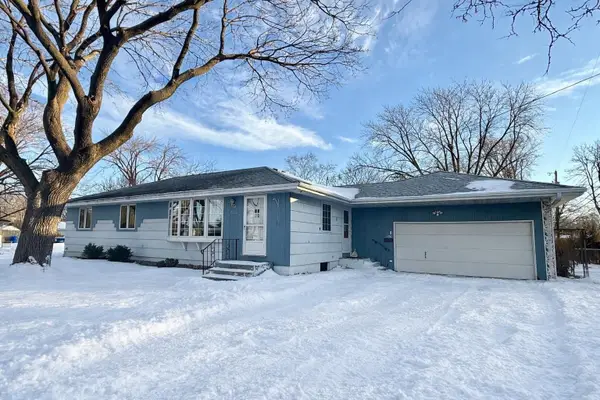 $324,000Active4 beds 2 baths2,498 sq. ft.
$324,000Active4 beds 2 baths2,498 sq. ft.6506 Unity Avenue N, Minneapolis, MN 55429
MLS# 7007039Listed by: CHASING DREAMS REAL ESTATE - New
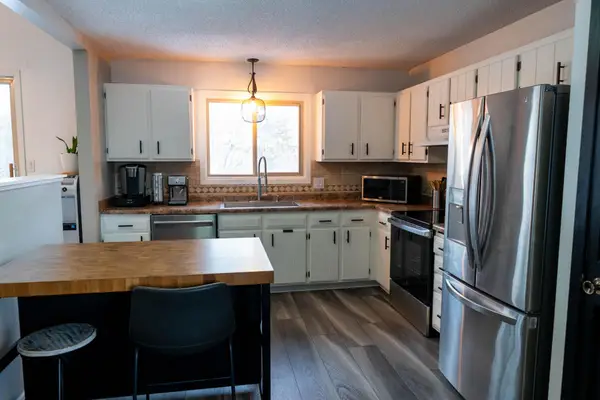 $374,900Active4 beds 2 baths2,580 sq. ft.
$374,900Active4 beds 2 baths2,580 sq. ft.8047 Dupont Court N, Minneapolis, MN 55444
MLS# 7007128Listed by: NATIONAL REALTY GUILD - Open Sat, 2:30 to 4:30pmNew
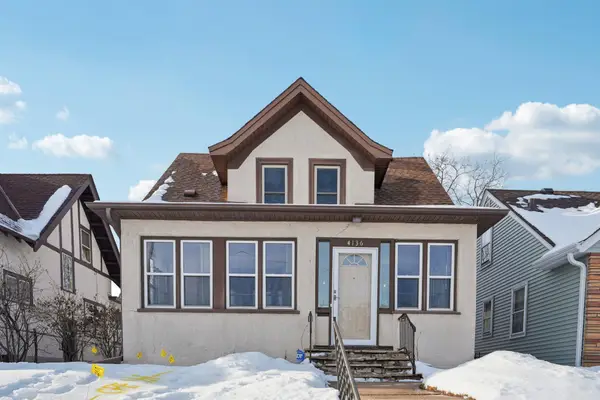 $275,000Active3 beds 2 baths1,653 sq. ft.
$275,000Active3 beds 2 baths1,653 sq. ft.4136 11th Avenue S, Minneapolis, MN 55407
MLS# 7002417Listed by: COLDWELL BANKER REALTY - Open Sun, 1:30 to 3pmNew
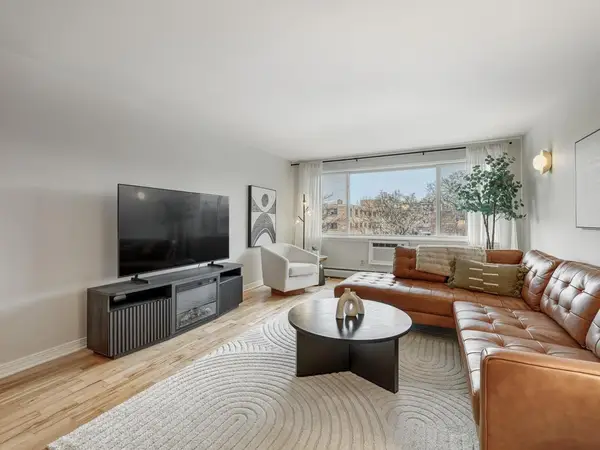 $215,000Active1 beds 1 baths800 sq. ft.
$215,000Active1 beds 1 baths800 sq. ft.2700 W 44th Street #402, Minneapolis, MN 55410
MLS# 7006677Listed by: KELLER WILLIAMS PREMIER REALTY LAKE MINNETONKA - Open Sun, 1:30 to 3pmNew
 $215,000Active1 beds 1 baths800 sq. ft.
$215,000Active1 beds 1 baths800 sq. ft.2700 W 44th Street #402, Minneapolis, MN 55410
MLS# 7006677Listed by: KELLER WILLIAMS PREMIER REALTY LAKE MINNETONKA
