1921 Ewing Avenue S, Minneapolis, MN 55416
Local realty services provided by:Better Homes and Gardens Real Estate First Choice
1921 Ewing Avenue S,Minneapolis, MN 55416
$1,074,000
- 4 Beds
- 3 Baths
- 2,400 sq. ft.
- Single family
- Active
Listed by: guy f mcdonald
Office: coldwell banker realty
MLS#:6747078
Source:NSMLS
Price summary
- Price:$1,074,000
- Price per sq. ft.:$447.87
About this home
Nestled amongst the trees between Cedar and Brownie Lake, lives this updated "California Redwoods" home that offers privacy paired with beautiful views. Soaring ceilings, multiple areas for entertaining and relaxing and a secluded backyard. Incredible high end chef's kitchen with tons of pantry space, perfect for the gourmet. Two decks, both good sized, Hot tub in the rear deck. multiple bedroom areas and grand ensuite with walk in closet. Huge garage for plenty of storage and just a short walk to Brownie and Cedar Lakes. Modern, contemporary and very cool, a "Must See". A remarkable home in a wonderful area, so close to Lakes and Downtown. Additional features: Over 100k European custom kitchen remodel, and additional $$$ for high end appliances. Walker Zanger designer European tile work throughout . Triple pane (not double) custom windows $. O’Brien Iron custom steel handrails $$$. European sinks and fixtures. Schonbek Chandelier and European light fixtures. Custom kitchen table. Custom plasterwork on fireplace. Exterior Steel Door from San Francisco.
Contact an agent
Home facts
- Year built:1978
- Listing ID #:6747078
- Added:133 day(s) ago
- Updated:November 11, 2025 at 01:08 PM
Rooms and interior
- Bedrooms:4
- Total bathrooms:3
- Full bathrooms:1
- Living area:2,400 sq. ft.
Heating and cooling
- Cooling:Central Air
- Heating:Forced Air
Structure and exterior
- Roof:Age 8 Years or Less, Flat, Rubber
- Year built:1978
- Building area:2,400 sq. ft.
- Lot area:0.24 Acres
Utilities
- Water:City Water - Connected
- Sewer:City Sewer - Connected
Finances and disclosures
- Price:$1,074,000
- Price per sq. ft.:$447.87
- Tax amount:$11,829 (2025)
New listings near 1921 Ewing Avenue S
- New
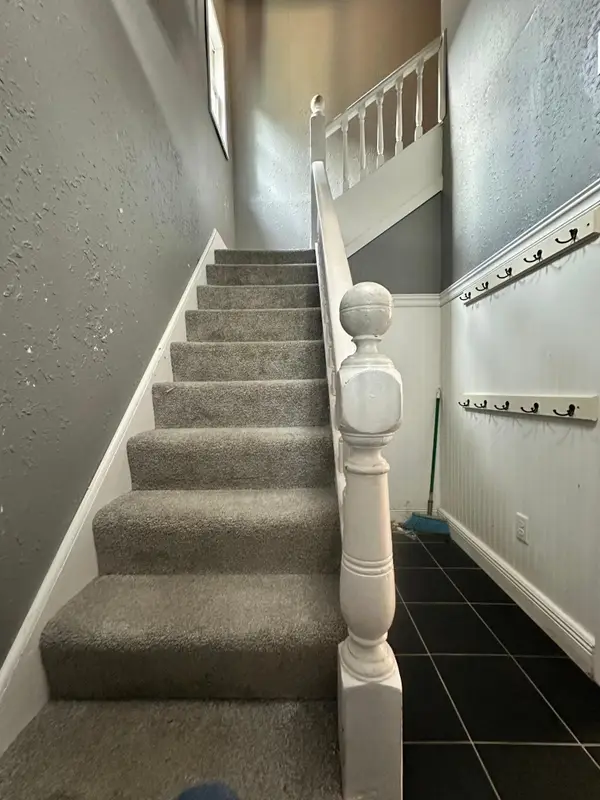 $265,000Active3 beds 2 baths2,600 sq. ft.
$265,000Active3 beds 2 baths2,600 sq. ft.810 30th Avenue N, Minneapolis, MN 55411
MLS# 6816392Listed by: TRADEWIND PROPERTIES - Coming SoonOpen Sat, 12 to 2pm
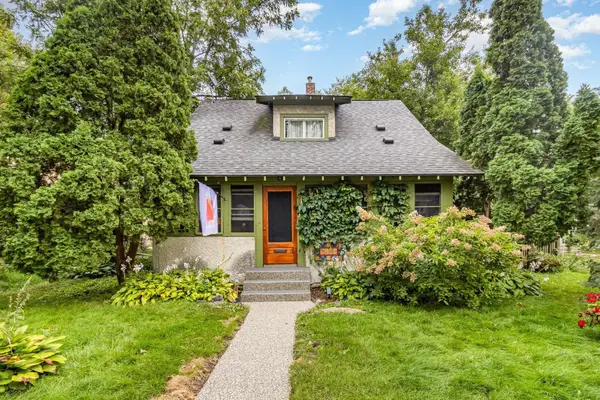 $339,900Coming Soon3 beds 1 baths
$339,900Coming Soon3 beds 1 baths3241 42nd Avenue S, Minneapolis, MN 55406
MLS# 6692311Listed by: COLDWELL BANKER REALTY - Coming SoonOpen Sat, 12 to 2pm
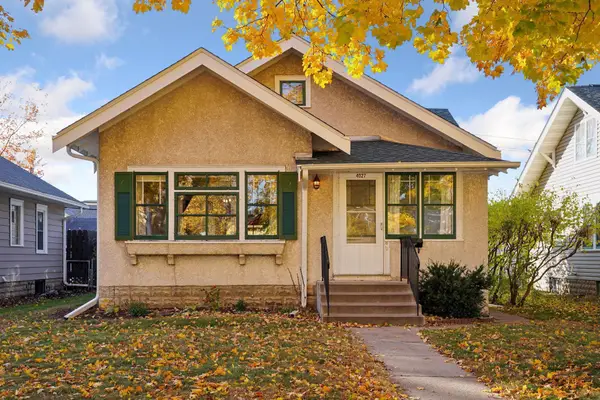 $259,900Coming Soon3 beds 1 baths
$259,900Coming Soon3 beds 1 baths4027 Sheridan Avenue N, Minneapolis, MN 55412
MLS# 6778226Listed by: RE/MAX RESULTS - Coming Soon
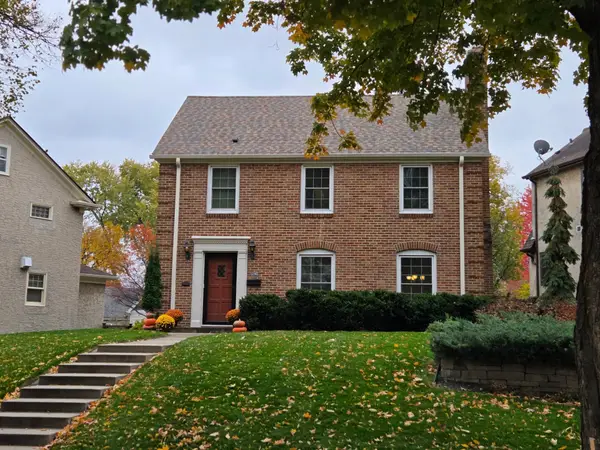 $700,000Coming Soon4 beds 3 baths
$700,000Coming Soon4 beds 3 baths5243 Clinton Avenue, Minneapolis, MN 55419
MLS# 6814449Listed by: EDINA REALTY, INC. - Coming SoonOpen Sat, 12:30 to 2pm
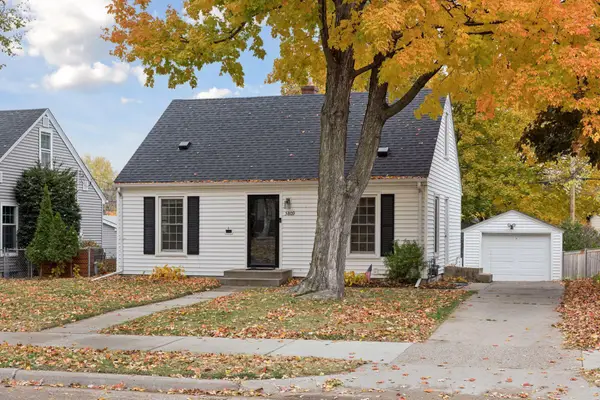 $550,000Coming Soon4 beds 2 baths
$550,000Coming Soon4 beds 2 baths5809 Upton Avenue S, Minneapolis, MN 55410
MLS# 6815380Listed by: EDINA REALTY, INC. - Coming Soon
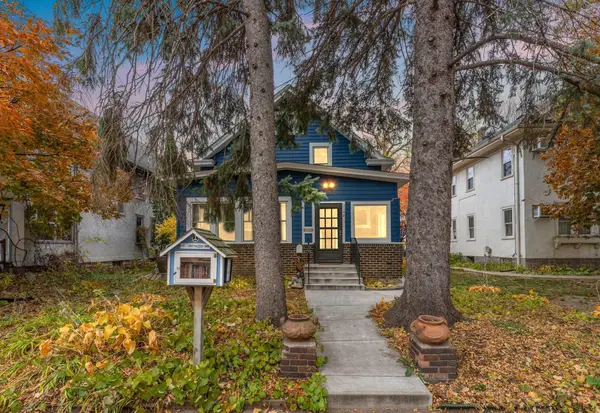 $399,999Coming Soon4 beds 3 baths
$399,999Coming Soon4 beds 3 baths3148 29th Avenue S, Minneapolis, MN 55406
MLS# 6814399Listed by: KELLER WILLIAMS PREMIER REALTY LAKE MINNETONKA - New
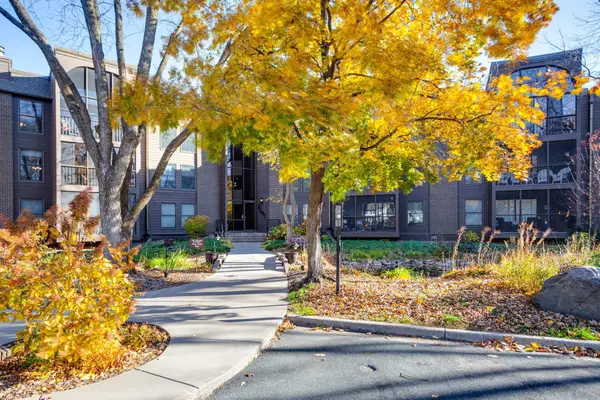 $189,900Active2 beds 2 baths1,334 sq. ft.
$189,900Active2 beds 2 baths1,334 sq. ft.8441 Irwin Road #105, Minneapolis, MN 55437
MLS# 6816104Listed by: COLDWELL BANKER REALTY - New
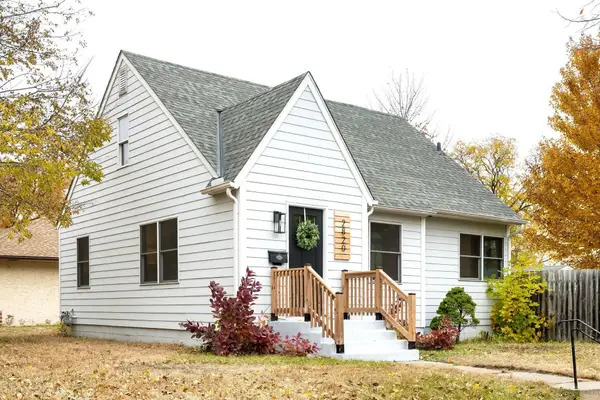 $299,900Active3 beds 1 baths1,238 sq. ft.
$299,900Active3 beds 1 baths1,238 sq. ft.2820 50th Avenue N, Minneapolis, MN 55430
MLS# 6815884Listed by: COLDWELL BANKER REALTY - Coming Soon
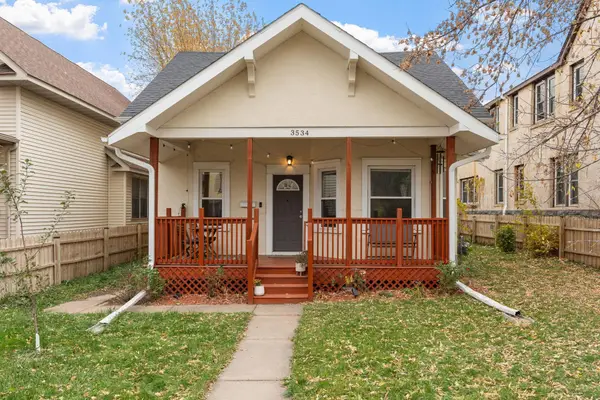 $240,000Coming Soon4 beds 1 baths
$240,000Coming Soon4 beds 1 baths3534 Fremont Avenue N, Minneapolis, MN 55412
MLS# 6809592Listed by: REAL BROKER, LLC - Coming Soon
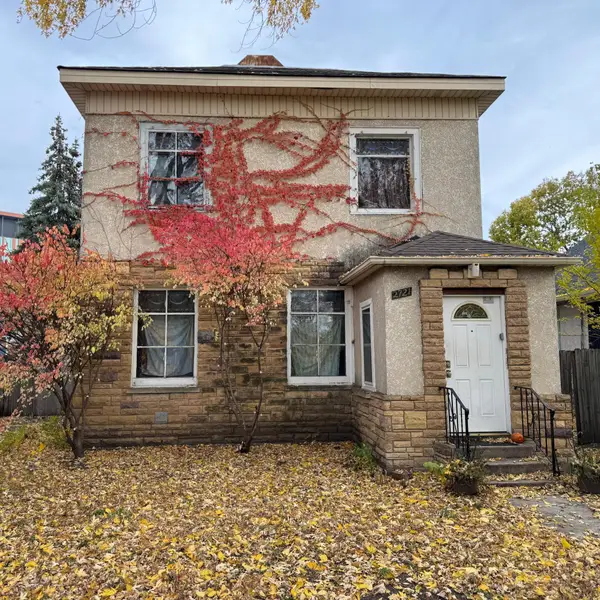 $434,900Coming Soon-- beds -- baths
$434,900Coming Soon-- beds -- baths2721 Columbus Avenue, Minneapolis, MN 55407
MLS# 6811566Listed by: KELLER WILLIAMS REALTY INTEGRITY LAKES
