1932 Dupont Avenue S, Minneapolis, MN 55403
Local realty services provided by:Better Homes and Gardens Real Estate Advantage One
1932 Dupont Avenue S,Minneapolis, MN 55403
$369,000
- 3 Beds
- 2 Baths
- 1,964 sq. ft.
- Single family
- Pending
Listed by: heather reichenberger fabish
Office: re/max results
MLS#:6746092
Source:ND_FMAAR
Price summary
- Price:$369,000
- Price per sq. ft.:$187.88
- Monthly HOA dues:$692
About this home
Beautiful city-living townhome located in the desirable Lowry Hill neighborhood of South Minneapolis, offering three bedrooms, two baths, and a private one-car garage. A serene garden patio just outside the sliding glass door provides a peaceful retreat, while offering location of vibrant city amenities—farmers market, antique shops, Sebastian Joe’s, restaurants, lakes and more—are only blocks away.
Two of the three bedrooms, along with the entry closet, feature custom California Closet systems for maximized organization. In the kitchen, you’ll find a brand-new stainless steel five-burner gas range, fresh paint throughout both living levels, and newly installed high quaity carpet.
The lower level includes a newer washer and dryer, abundant storage, a workbench, and the opportunity to finish for additional expanded living space. Unique to this home, the entrance is located off a private alley—unlike the other three sides of the development—enhancing both privacy and convenience.
Contact an agent
Home facts
- Year built:1976
- Listing ID #:6746092
- Added:168 day(s) ago
- Updated:February 11, 2026 at 03:36 PM
Rooms and interior
- Bedrooms:3
- Total bathrooms:2
- Full bathrooms:1
- Half bathrooms:1
- Living area:1,964 sq. ft.
Heating and cooling
- Cooling:Central Air
- Heating:Forced Air
Structure and exterior
- Year built:1976
- Building area:1,964 sq. ft.
- Lot area:0.02 Acres
Utilities
- Water:City Water/Connected
- Sewer:City Sewer/Connected
Finances and disclosures
- Price:$369,000
- Price per sq. ft.:$187.88
- Tax amount:$6,481
New listings near 1932 Dupont Avenue S
- New
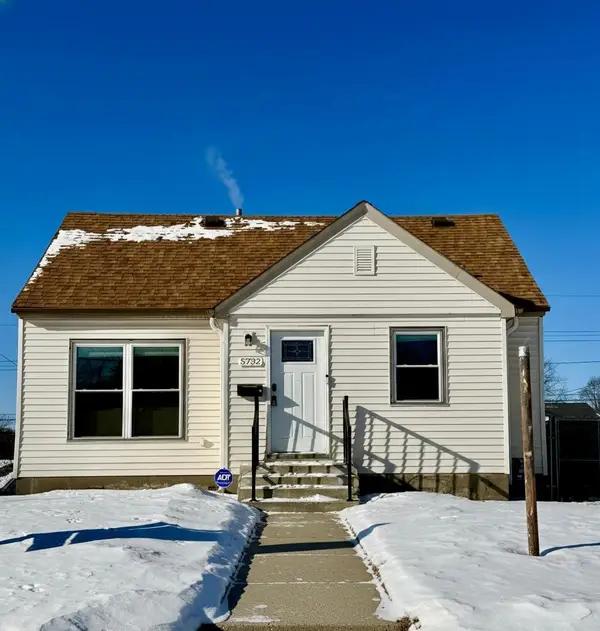 $315,000Active3 beds 1 baths1,030 sq. ft.
$315,000Active3 beds 1 baths1,030 sq. ft.5732 Longfellow Avenue, Minneapolis, MN 55417
MLS# 7020535Listed by: COLDWELL BANKER REALTY - Coming Soon
 $325,000Coming Soon2 beds 1 baths
$325,000Coming Soon2 beds 1 baths2532 32nd Avenue S, Minneapolis, MN 55406
MLS# 7019915Listed by: RE/MAX RESULTS - New
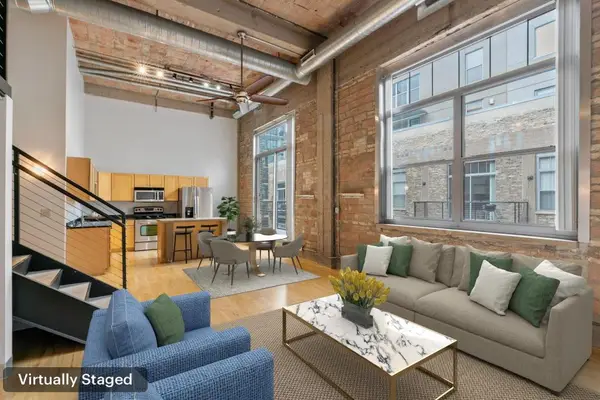 $329,900Active2 beds 2 baths1,099 sq. ft.
$329,900Active2 beds 2 baths1,099 sq. ft.521 S 7th Street #619, Minneapolis, MN 55415
MLS# 7020168Listed by: DRG - New
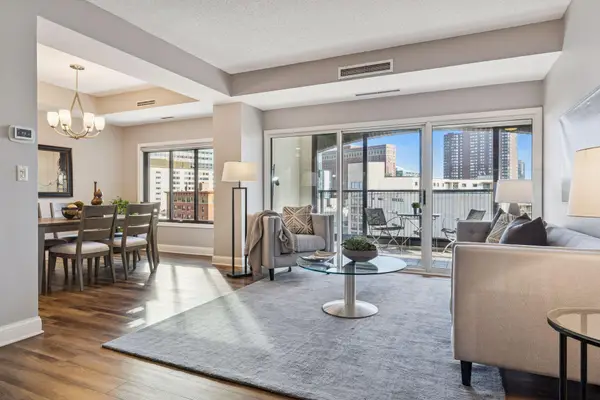 $499,900Active2 beds 2 baths1,805 sq. ft.
$499,900Active2 beds 2 baths1,805 sq. ft.1201 Yale Place #608, Minneapolis, MN 55403
MLS# 7020002Listed by: COLDWELL BANKER REALTY - LAKES - New
 $499,900Active2 beds 2 baths1,805 sq. ft.
$499,900Active2 beds 2 baths1,805 sq. ft.1201 Yale Place #608, Minneapolis, MN 55403
MLS# 7020002Listed by: COLDWELL BANKER REALTY - LAKES - New
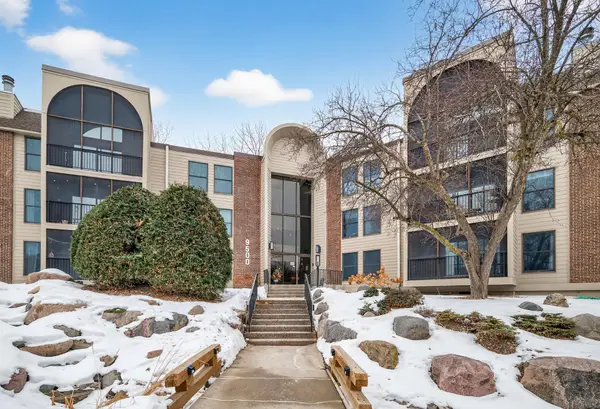 $230,000Active2 beds 2 baths1,334 sq. ft.
$230,000Active2 beds 2 baths1,334 sq. ft.9500 Collegeview Road #112, Minneapolis, MN 55437
MLS# 7009672Listed by: GREEN DOOR GROUP - New
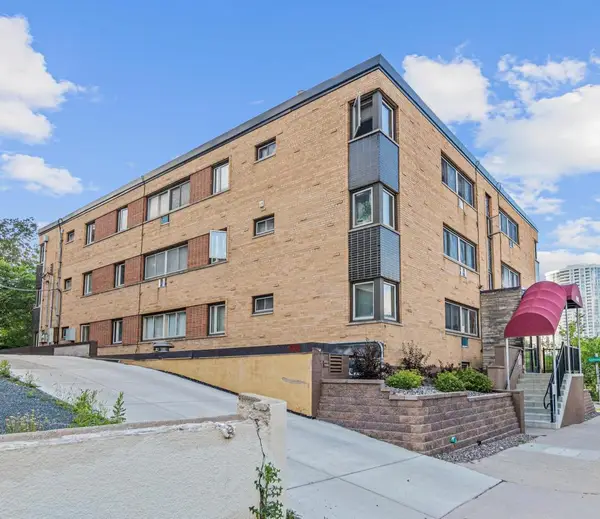 $134,900Active2 beds 1 baths725 sq. ft.
$134,900Active2 beds 1 baths725 sq. ft.1800 Lasalle Avenue #201, Minneapolis, MN 55403
MLS# 7019991Listed by: VERDE REAL ESTATE GROUP - New
 $134,900Active2 beds 1 baths725 sq. ft.
$134,900Active2 beds 1 baths725 sq. ft.1800 Lasalle Avenue #201, Minneapolis, MN 55403
MLS# 7019991Listed by: VERDE REAL ESTATE GROUP - New
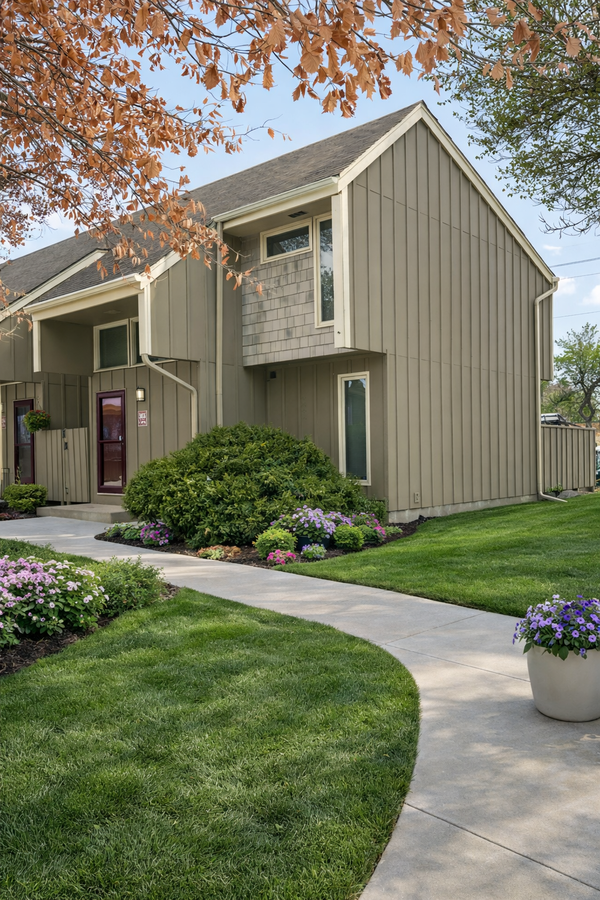 $249,500Active3 beds 2 baths1,411 sq. ft.
$249,500Active3 beds 2 baths1,411 sq. ft.365 E 43rd Street, Minneapolis, MN 55409
MLS# 7019632Listed by: NATIONAL REALTY GUILD - Coming Soon
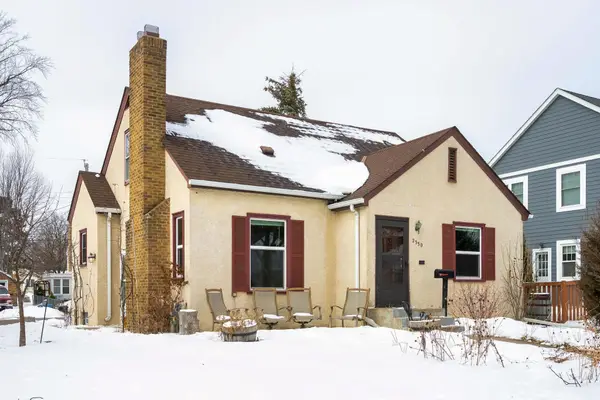 $399,900Coming Soon3 beds 2 baths
$399,900Coming Soon3 beds 2 baths2330 Roosevelt Street Ne, Minneapolis, MN 55418
MLS# 7019965Listed by: EDINA REALTY, INC.

