1944 Cedar Lake Parkway, Minneapolis, MN 55416
Local realty services provided by:Better Homes and Gardens Real Estate First Choice
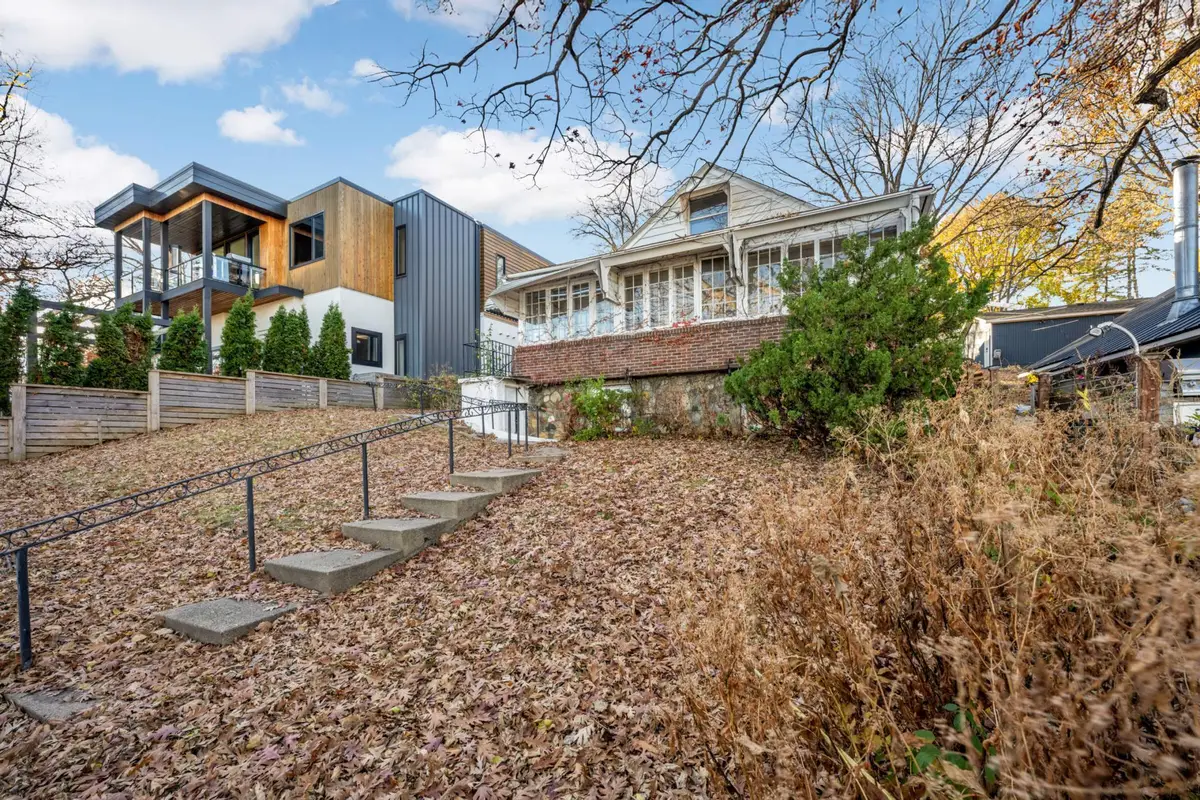
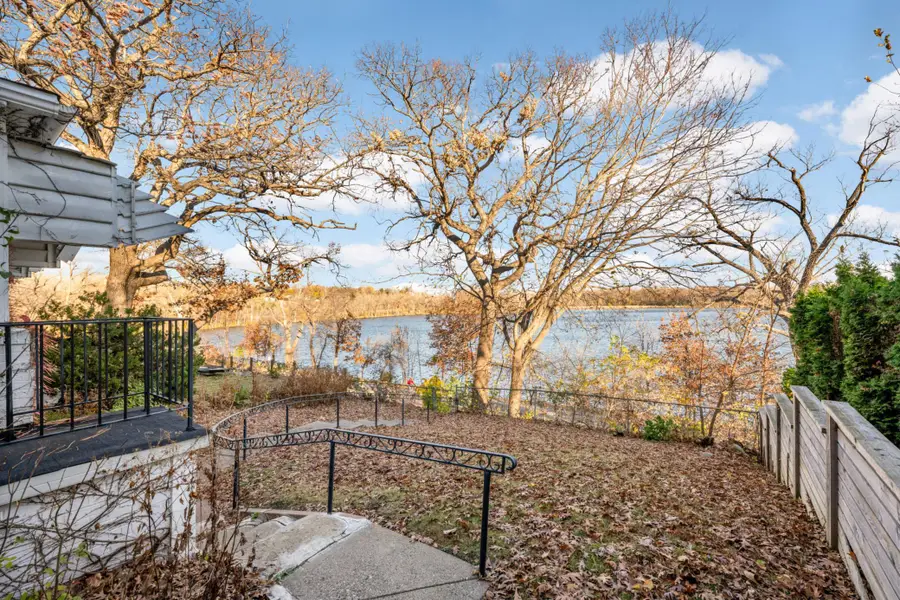
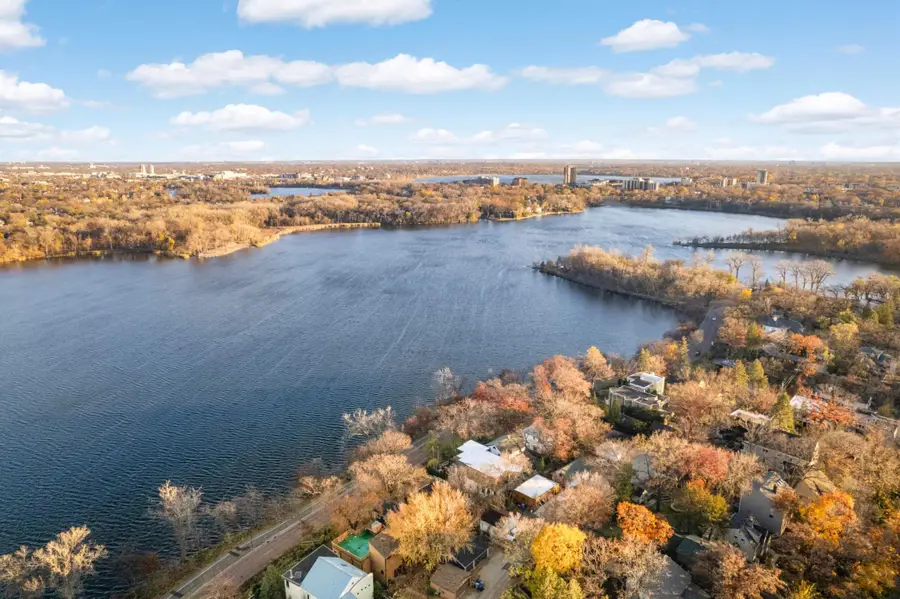
Listed by:jennifer d lundquist
Office:edina realty, inc.
MLS#:6701098
Source:NSMLS
Price summary
- Price:$790,000
- Price per sq. ft.:$299.58
About this home
A FANTASTIC TEAR-DOWN OPPORTUNITY with breathtaking views of Cedar Lake and the Minneapolis skyline! Situated on prestigious Cedar Lake Parkway and facing east, this premier lot offers unparalleled potential. The City of Minneapolis has reviewed a proposal for a modern triplex as part of their preliminary approval process, making this an incredible opportunity to build your dream home or a high-value investment property. Nestled in one of Minneapolis' most desirable neighborhoods, this lot combines tranquil natural surroundings with urban convenience, just minutes from downtown. The property currently includes a home and a detached two-car garage with additional parking, offering flexibility as you plan your build. With direct access to walking and biking trails and the serene beauty of Cedar Lake steps away, this is your chance to create a truly unique and stunning property. Don’t miss this rare opportunity in a highly sought-after location!
Contact an agent
Home facts
- Year built:1911
- Listing Id #:6701098
- Added:126 day(s) ago
- Updated:July 13, 2025 at 12:01 PM
Rooms and interior
- Bedrooms:3
- Total bathrooms:2
- Full bathrooms:1
- Living area:2,289 sq. ft.
Heating and cooling
- Cooling:Central Air
- Heating:Forced Air
Structure and exterior
- Roof:Asphalt
- Year built:1911
- Building area:2,289 sq. ft.
- Lot area:0.16 Acres
Utilities
- Water:City Water - Connected
- Sewer:City Sewer - Connected
Finances and disclosures
- Price:$790,000
- Price per sq. ft.:$299.58
- Tax amount:$12,719 (2025)
New listings near 1944 Cedar Lake Parkway
 $425,000Pending3 beds 1 baths1,700 sq. ft.
$425,000Pending3 beds 1 baths1,700 sq. ft.635 Quincy Street Ne, Minneapolis, MN 55413
MLS# 6772692Listed by: DRG- New
 $235,000Active2 beds 2 baths970 sq. ft.
$235,000Active2 beds 2 baths970 sq. ft.3310 Nicollet Avenue #102, Minneapolis, MN 55408
MLS# 6772257Listed by: COLDWELL BANKER REALTY - New
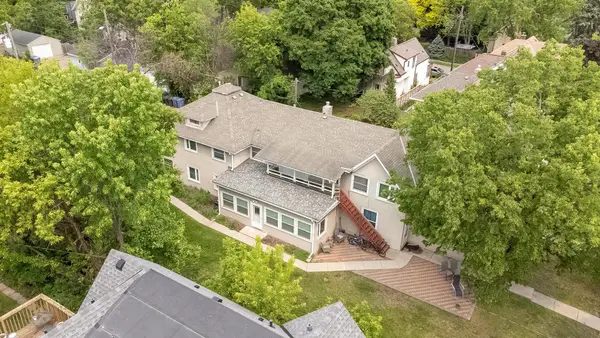 $988,900Active-- beds -- baths4,808 sq. ft.
$988,900Active-- beds -- baths4,808 sq. ft.3912 Blaisdell Avenue S, Minneapolis, MN 55409
MLS# 6772397Listed by: RE/MAX RESULTS - New
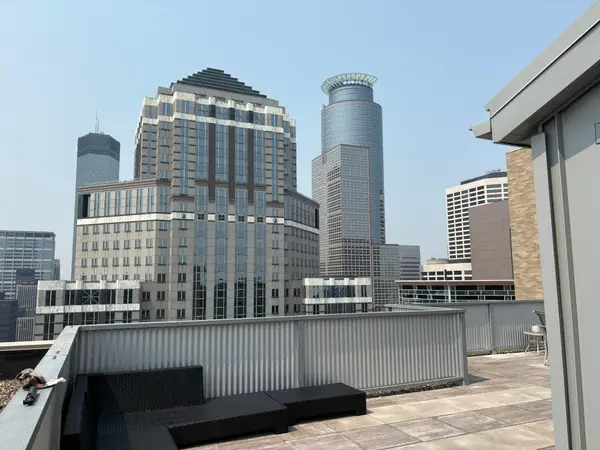 $99,000Active-- beds 1 baths526 sq. ft.
$99,000Active-- beds 1 baths526 sq. ft.431 S 7th Street #2603, Minneapolis, MN 55415
MLS# 6772545Listed by: THEMLSONLINE.COM, INC. - New
 $350,000Active3 beds 3 baths2,566 sq. ft.
$350,000Active3 beds 3 baths2,566 sq. ft.4257 93rd Avenue N, Minneapolis, MN 55443
MLS# 6772470Listed by: BRIDGE REALTY, LLC - New
 $165,000Active2 beds 2 baths990 sq. ft.
$165,000Active2 beds 2 baths990 sq. ft.1331 W 82nd Street #C, Minneapolis, MN 55420
MLS# 6772598Listed by: EDINA REALTY, INC. - Coming SoonOpen Thu, 4 to 6pm
 $299,900Coming Soon3 beds 1 baths
$299,900Coming Soon3 beds 1 baths3746 25th Avenue S, Minneapolis, MN 55406
MLS# 6759913Listed by: EXP REALTY - Coming SoonOpen Sat, 11am to 1pm
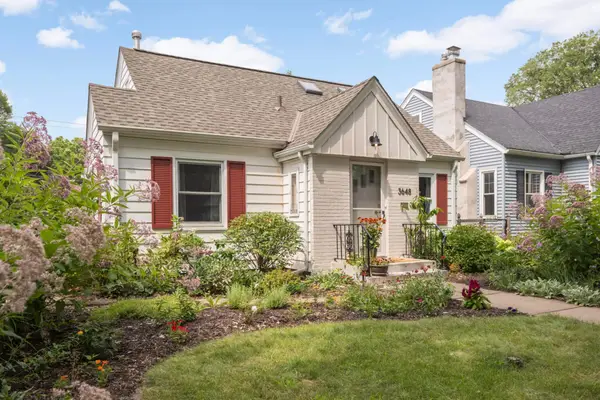 $375,000Coming Soon3 beds 1 baths
$375,000Coming Soon3 beds 1 baths3648 41st Avenue S, Minneapolis, MN 55406
MLS# 6771301Listed by: EDINA REALTY, INC. - New
 $339,900Active3 beds 1 baths1,382 sq. ft.
$339,900Active3 beds 1 baths1,382 sq. ft.5644 Blaisdell Avenue, Minneapolis, MN 55419
MLS# 6771995Listed by: EXP REALTY - New
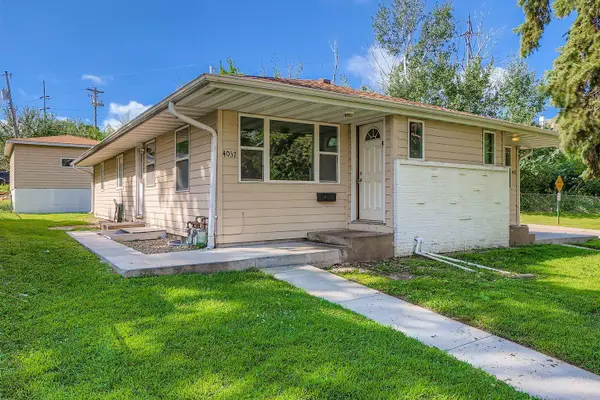 $500,000Active6 beds 4 baths3,168 sq. ft.
$500,000Active6 beds 4 baths3,168 sq. ft.4037 37th Avenue N, Minneapolis, MN 55422
MLS# 6772516Listed by: EXP REALTY
