201 S 11th Street #1930, Minneapolis, MN 55403
Local realty services provided by:Better Homes and Gardens Real Estate Advantage One
201 S 11th Street #1930,Minneapolis, MN 55403
$574,900
- 2 Beds
- 2 Baths
- 1,849 sq. ft.
- Single family
- Active
Listed by: sapa m carlson, mercedes delgehausen
Office: counselor realty, inc
MLS#:6694408
Source:ND_FMAAR
Price summary
- Price:$574,900
- Price per sq. ft.:$310.92
- Monthly HOA dues:$1,816
About this home
Experience luxury living on the 19th floor of The IVY Residences. This open concept, two bedroom + den floor plan features a modern gourmet kitchen with high-end Wolf, Sub-Zero and Fisher-Paykel appliances, high efficiency laundry pair, hardwood maple floors, and a spacious ensuite primary bedroom with large soaking tub and separate shower. The floor to ceiling windows allow for fantastic panoramic views of downtown and incredible natural light. Your private balcony includes a Weber natural gas grill. HOA fee includes a convenient valet parking space plus water, sewer, trash, heat, gas, electricity, high-speed internet and cable TV, separate storage unit, separate bike storage locker, and an on-site HOA manager. The Ivy is a unique residence with on-site amenities including a lobby cocktail lounge, two restaurants, convenient skyway access, valet parking and a spa and fitness facility available for membership.
Contact an agent
Home facts
- Year built:2007
- Listing ID #:6694408
- Added:218 day(s) ago
- Updated:November 12, 2025 at 04:33 PM
Rooms and interior
- Bedrooms:2
- Total bathrooms:2
- Full bathrooms:2
- Living area:1,849 sq. ft.
Heating and cooling
- Cooling:Central Air
- Heating:Baseboard, Forced Air
Structure and exterior
- Year built:2007
- Building area:1,849 sq. ft.
- Lot area:0.46 Acres
Utilities
- Water:City Water/Connected
- Sewer:City Sewer/Connected
Finances and disclosures
- Price:$574,900
- Price per sq. ft.:$310.92
- Tax amount:$9,242
New listings near 201 S 11th Street #1930
- Coming Soon
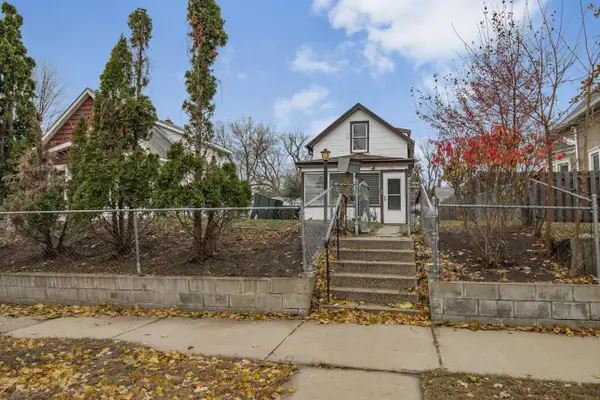 $240,000Coming Soon2 beds 2 baths
$240,000Coming Soon2 beds 2 baths4116 Elliot Avenue, Minneapolis, MN 55407
MLS# 6811259Listed by: KELLER WILLIAMS REALTY INTEGRITY LAKES - New
 $499,900Active3 beds 2 baths2,266 sq. ft.
$499,900Active3 beds 2 baths2,266 sq. ft.4428 Aldrich Avenue S, Minneapolis, MN 55419
MLS# 6816745Listed by: RE/MAX ADVANTAGE PLUS - Coming Soon
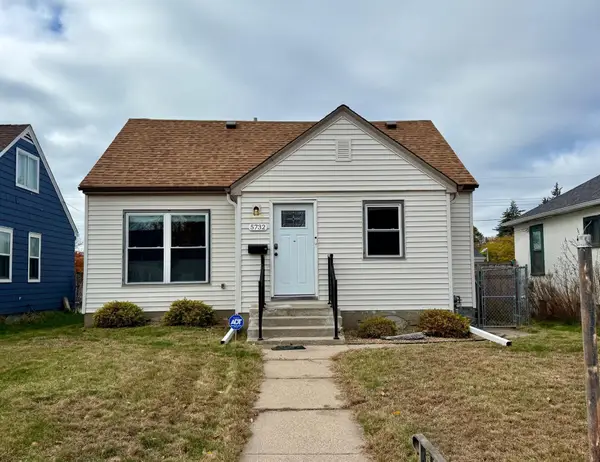 $319,900Coming Soon3 beds 1 baths
$319,900Coming Soon3 beds 1 baths5732 Longfellow Avenue, Minneapolis, MN 55417
MLS# 6816385Listed by: COLDWELL BANKER REALTY - New
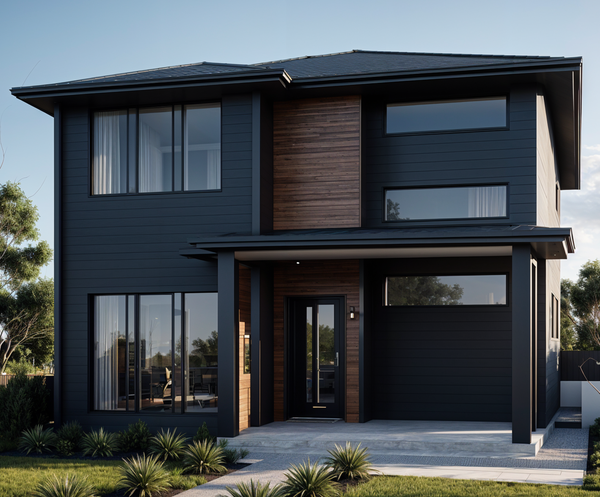 $950,000Active4 beds 4 baths3,148 sq. ft.
$950,000Active4 beds 4 baths3,148 sq. ft.5825 Vincent Avenue S, Minneapolis, MN 55410
MLS# 6809457Listed by: CITYLINE REALTY - New
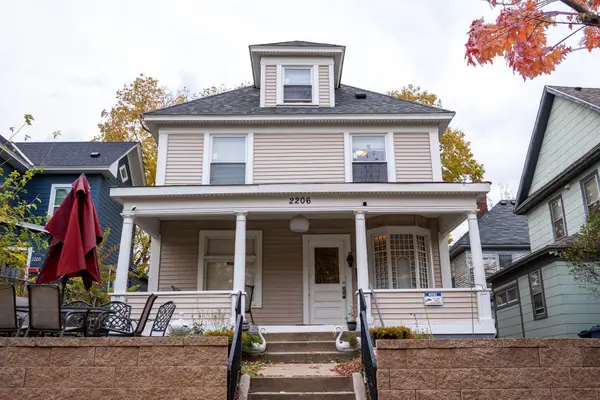 $387,900Active3 beds 3 baths2,496 sq. ft.
$387,900Active3 beds 3 baths2,496 sq. ft.2206 Elliot Avenue, Minneapolis, MN 55404
MLS# 6816595Listed by: NATIONAL REALTY GUILD - New
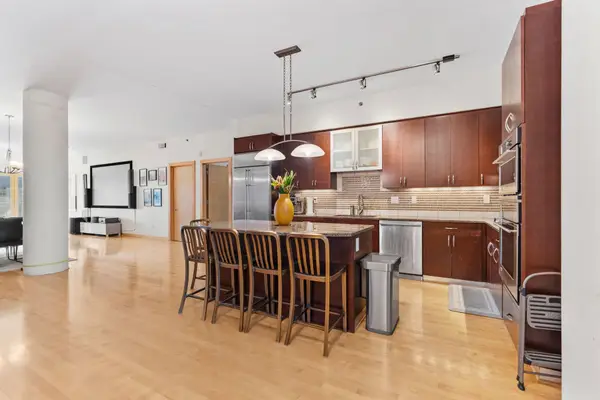 $724,900Active2 beds 2 baths2,311 sq. ft.
$724,900Active2 beds 2 baths2,311 sq. ft.401 N 2nd Street #504, Minneapolis, MN 55401
MLS# 6813195Listed by: P.S. REAL ESTATE, LLC - New
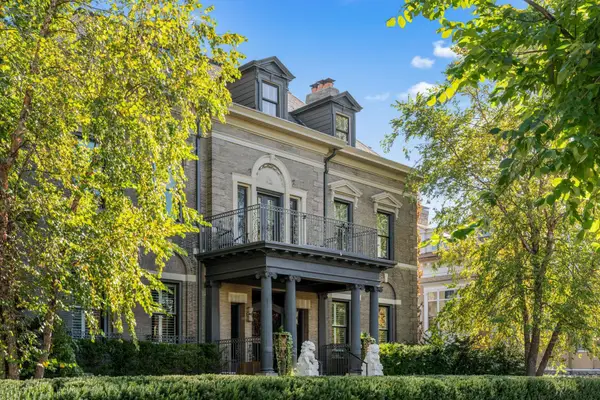 $1,685,000Active11 beds 10 baths13,422 sq. ft.
$1,685,000Active11 beds 10 baths13,422 sq. ft.2201 Pillsbury Avenue S, Minneapolis, MN 55404
MLS# 6816796Listed by: PRUDDEN & COMPANY - New
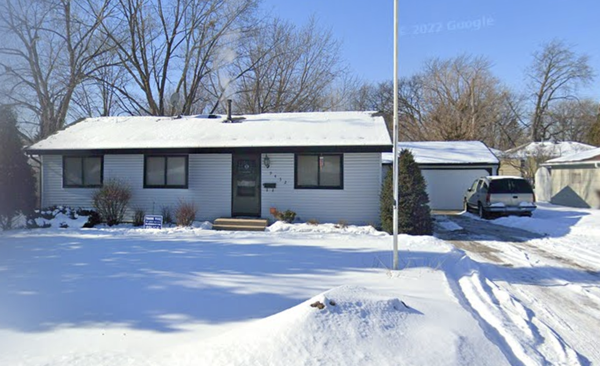 $289,900Active4 beds 1 baths2,080 sq. ft.
$289,900Active4 beds 1 baths2,080 sq. ft.9432 Park Avenue S, Minneapolis, MN 55420
MLS# 6816388Listed by: EXP REALTY - New
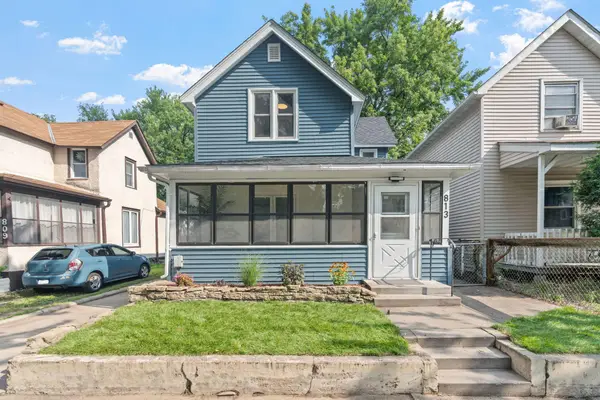 $315,000Active3 beds 2 baths1,209 sq. ft.
$315,000Active3 beds 2 baths1,209 sq. ft.813 26th Avenue Ne, Minneapolis, MN 55418
MLS# 6815405Listed by: KELLER WILLIAMS REALTY INTEGRITY LAKES - Coming SoonOpen Thu, 4 to 6pm
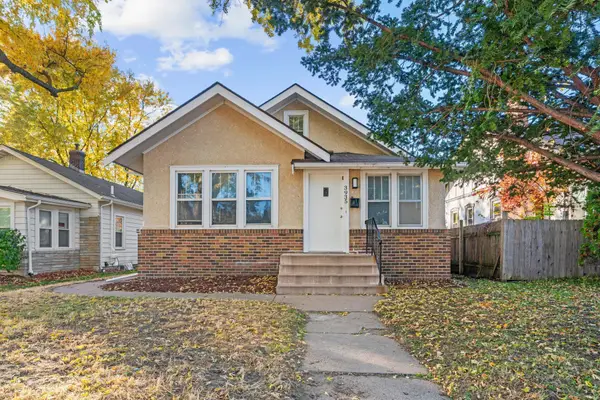 $260,000Coming Soon2 beds 2 baths
$260,000Coming Soon2 beds 2 baths3935 Thomas Avenue N, Minneapolis, MN 55412
MLS# 6815956Listed by: KELLER WILLIAMS REALTY INTEGRITY LAKES
