201 S 11th Street #2600, Minneapolis, MN 55403
Local realty services provided by:Better Homes and Gardens Real Estate Advantage One
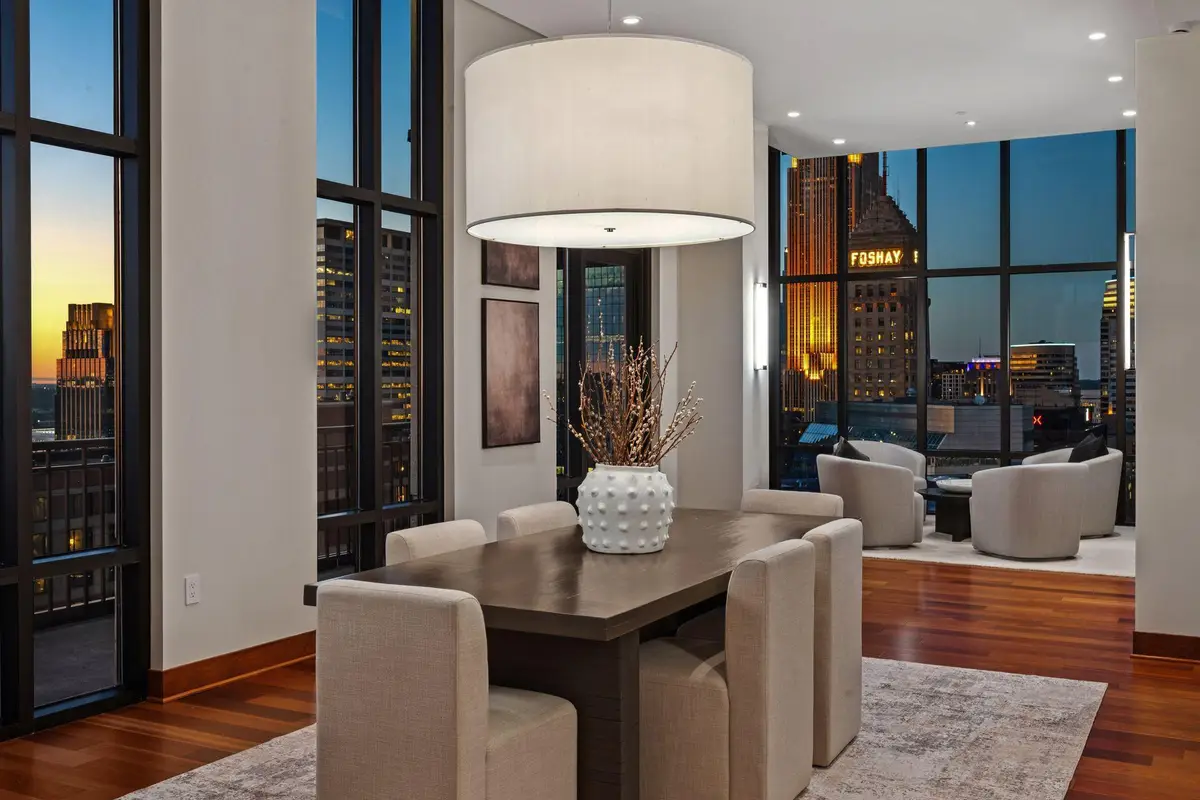
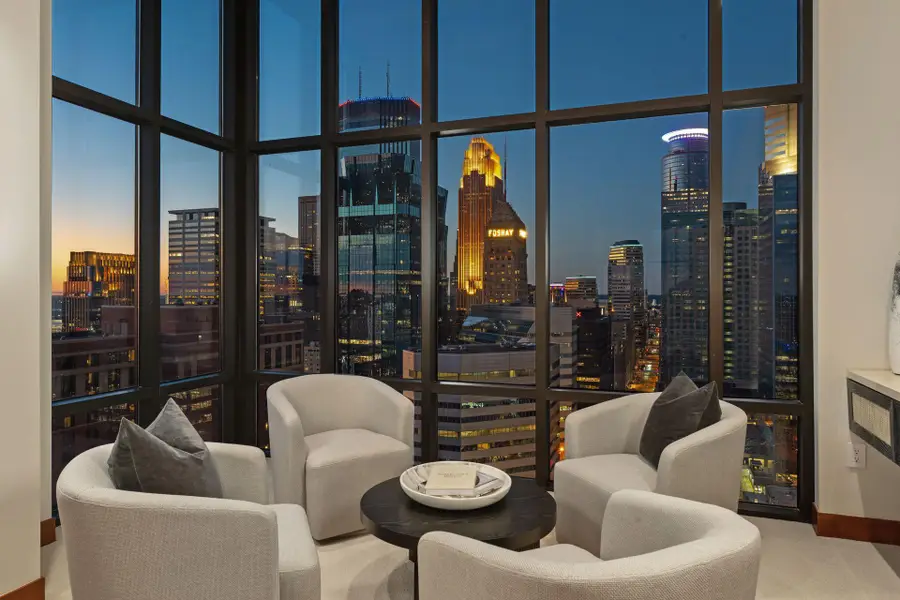
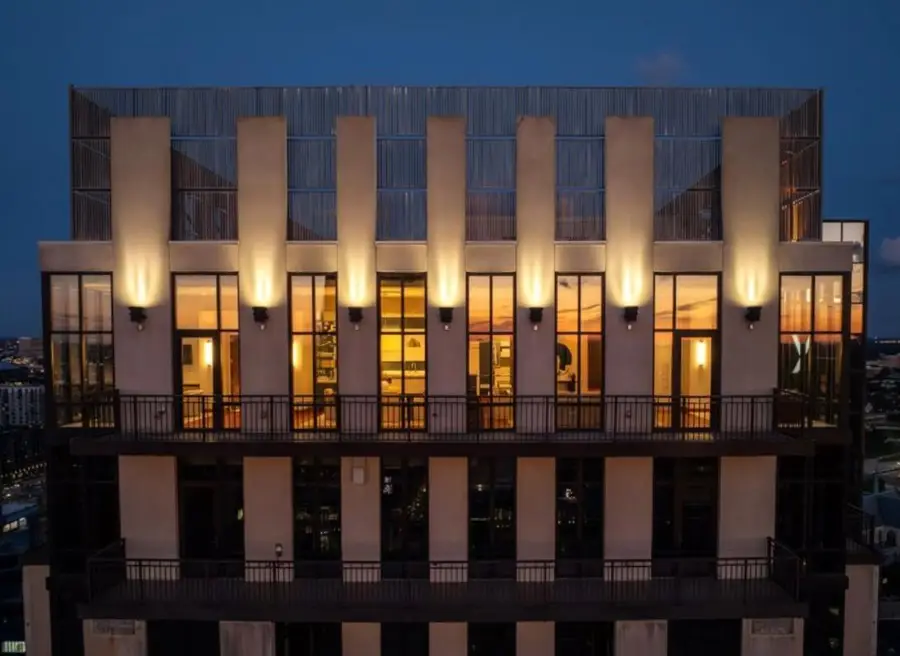
201 S 11th Street #2600,Minneapolis, MN 55403
$1,495,000
- 2 Beds
- 3 Baths
- 3,079 sq. ft.
- Single family
- Active
Listed by:isaac arthur kuehn
Office:drg
MLS#:6777991
Source:ND_FMAAR
Price summary
- Price:$1,495,000
- Price per sq. ft.:$485.55
- Monthly HOA dues:$2,696
About this home
Welcome to the Ivy Residence Top-Floor Penthouse - This thoughtfully designed condo includes two spacious ensuite bedrooms plus a powder room for guests. Enter through double doors into a formal foyer and gallery leading to an expansive great room, where floor-to-ceiling, double-height windows showcase stunning downtown views from every angle and flood the home with natural light. The gourmet kitchen features custom cabinetry, premium appliances, and seamless flow, perfect for entertaining. The corner primary suite offers a true retreat with panoramic downtown skyline views, an oversized walk-in closet, and a luxurious bath featuring a sculptural soaking tub. Ivy Residents enjoy world-class amenities including two valet parking spaces, a luxury spa, a fitness center, on-site restaurants, and a cocktail lounge, all with direct skyway connection for year-round convenience.
Contact an agent
Home facts
- Year built:2007
- Listing Id #:6777991
- Added:1 day(s) ago
- Updated:August 26, 2025 at 04:48 PM
Rooms and interior
- Bedrooms:2
- Total bathrooms:3
- Full bathrooms:2
- Half bathrooms:1
- Living area:3,079 sq. ft.
Heating and cooling
- Cooling:Central Air
- Heating:Baseboard, Forced Air
Structure and exterior
- Year built:2007
- Building area:3,079 sq. ft.
Utilities
- Water:City Water/Connected
- Sewer:City Sewer/Connected
Finances and disclosures
- Price:$1,495,000
- Price per sq. ft.:$485.55
- Tax amount:$25,943
New listings near 201 S 11th Street #2600
- Coming Soon
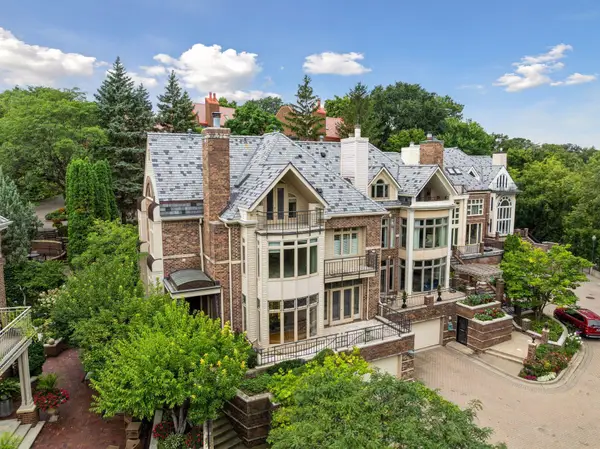 $1,200,000Coming Soon4 beds 5 baths
$1,200,000Coming Soon4 beds 5 baths112 Groveland Terrace, Minneapolis, MN 55403
MLS# 6704359Listed by: EDINA REALTY, INC. - New
 $285,000Active3 beds 1 baths1,148 sq. ft.
$285,000Active3 beds 1 baths1,148 sq. ft.250 Irving Avenue N, Minneapolis, MN 55405
MLS# 6776849Listed by: STEPPING STONE BROKERS LLC - New
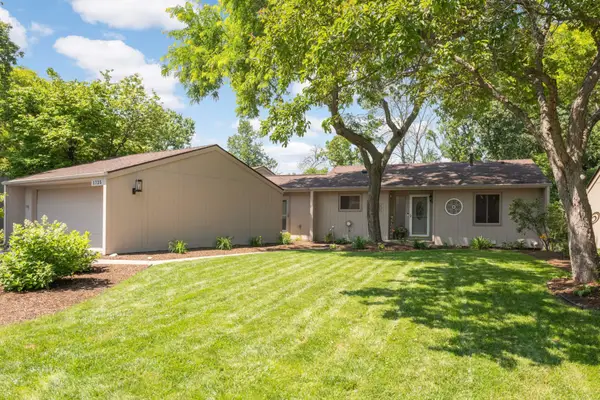 $389,900Active3 beds 2 baths2,040 sq. ft.
$389,900Active3 beds 2 baths2,040 sq. ft.1725 Weston Lane N, Minneapolis, MN 55447
MLS# 6724027Listed by: EDINA REALTY, INC. - New
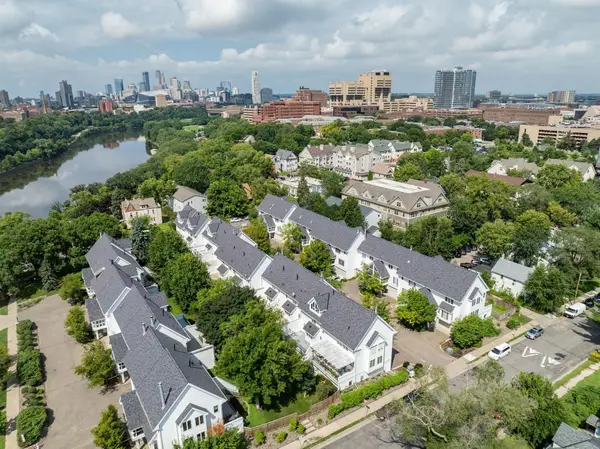 $499,900Active3 beds 2 baths2,100 sq. ft.
$499,900Active3 beds 2 baths2,100 sq. ft.921 / 923 Dartmouth Place Se, Minneapolis, MN 55414
MLS# 6773714Listed by: COLDWELL BANKER REALTY - Coming Soon
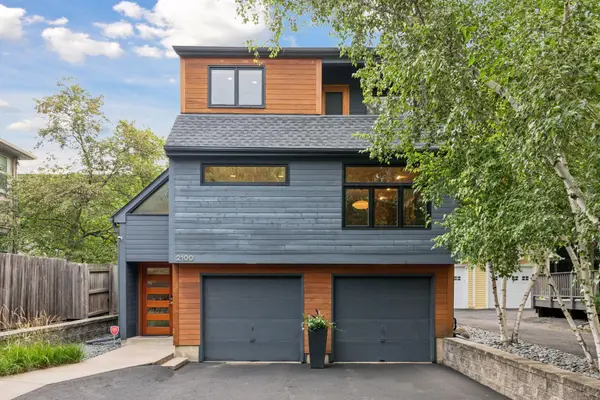 $925,000Coming Soon3 beds 3 baths
$925,000Coming Soon3 beds 3 baths2100 W 21st Street, Minneapolis, MN 55405
MLS# 6777361Listed by: DRG - New
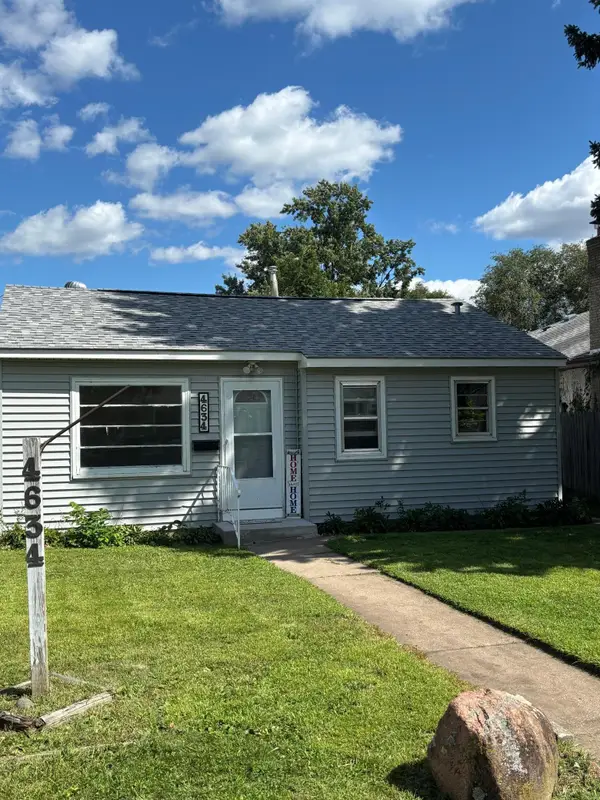 $179,900Active2 beds 1 baths660 sq. ft.
$179,900Active2 beds 1 baths660 sq. ft.4634 Thomas Avenue N, Minneapolis, MN 55412
MLS# 6778177Listed by: LAKES AREA REALTY G.V. - New
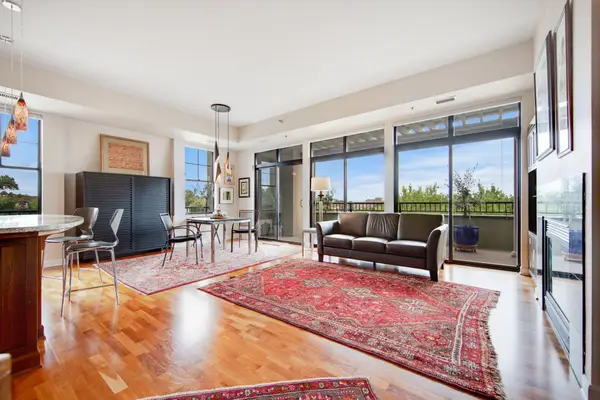 $460,000Active2 beds 2 baths1,404 sq. ft.
$460,000Active2 beds 2 baths1,404 sq. ft.317 Groveland Avenue #705, Minneapolis, MN 55403
MLS# 6767283Listed by: KELLER WILLIAMS PREMIER REALTY - New
 $460,000Active2 beds 2 baths1,404 sq. ft.
$460,000Active2 beds 2 baths1,404 sq. ft.317 Groveland Avenue #705, Minneapolis, MN 55403
MLS# 6767283Listed by: KELLER WILLIAMS PREMIER REALTY - New
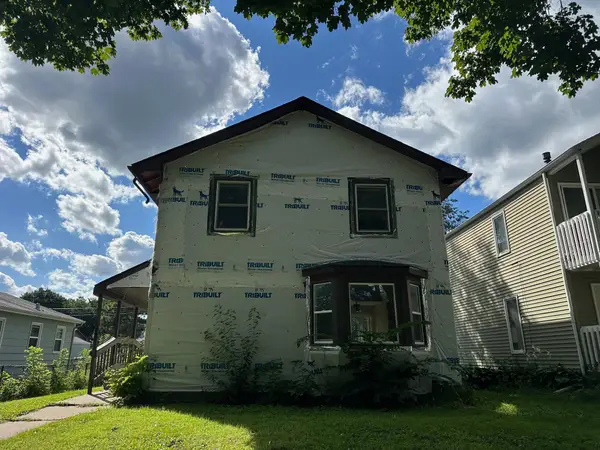 $165,000Active3 beds 2 baths1,872 sq. ft.
$165,000Active3 beds 2 baths1,872 sq. ft.1123 James Avenue N, Minneapolis, MN 55411
MLS# 6778155Listed by: RE/MAX PROFESSIONALS - Coming Soon
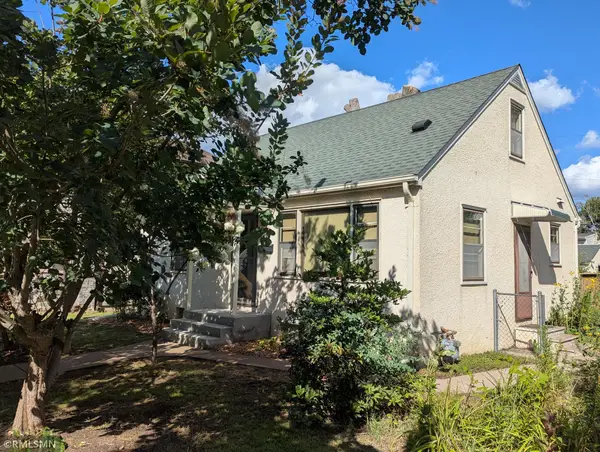 $249,500Coming Soon3 beds 1 baths
$249,500Coming Soon3 beds 1 baths5030 Russell Avenue N, Minneapolis, MN 55430
MLS# 6777711Listed by: COMMON SENSE REALTY
