2040 Shenandoah Court #B, Minneapolis, MN 55447
Local realty services provided by:Better Homes and Gardens Real Estate Advantage One
2040 Shenandoah Court #B,Minneapolis, MN 55447
$229,900
- 2 Beds
- 2 Baths
- 1,135 sq. ft.
- Single family
- Active
Listed by: trenton j hogg
Office: redfin corporation
MLS#:6772735
Source:ND_FMAAR
Price summary
- Price:$229,900
- Price per sq. ft.:$202.56
- Monthly HOA dues:$518
About this home
Well-maintained 2-bedroom, 2-bath townhome located in Parker’s Lake with a functional layout and neutral finishes throughout. The main level features hardwood flooring, an open living room with a fireplace, and walkout access to a private outdoor sitting area. A dedicated dining space connects to the kitchen through a convenient serving window. The kitchen is equipped with stainless steel appliances and offers abundant cabinet storage. A main floor laundry area and half bathroom add to the home’s practicality. Upstairs, both bedrooms feature high ceilings and direct access to the upper deck. One of the bedrooms includes a walk-in closet, and a full bathroom completes the upper level. Additional highlights include a custom iron staircase railing and an attached garage. Conveniently located close to shopping, dining, parks, and other everyday amenities! Mortgage savings may be available for buyers of this listing.
Contact an agent
Home facts
- Year built:1992
- Listing ID #:6772735
- Added:89 day(s) ago
- Updated:November 12, 2025 at 04:33 PM
Rooms and interior
- Bedrooms:2
- Total bathrooms:2
- Full bathrooms:1
- Half bathrooms:1
- Living area:1,135 sq. ft.
Heating and cooling
- Cooling:Central Air
- Heating:Forced Air
Structure and exterior
- Year built:1992
- Building area:1,135 sq. ft.
- Lot area:2.15 Acres
Utilities
- Water:City Water/Connected
- Sewer:City Sewer/Connected
Finances and disclosures
- Price:$229,900
- Price per sq. ft.:$202.56
- Tax amount:$2,644
New listings near 2040 Shenandoah Court #B
- New
 $499,900Active3 beds 2 baths2,266 sq. ft.
$499,900Active3 beds 2 baths2,266 sq. ft.4428 Aldrich Avenue S, Minneapolis, MN 55419
MLS# 6816745Listed by: RE/MAX ADVANTAGE PLUS - Coming Soon
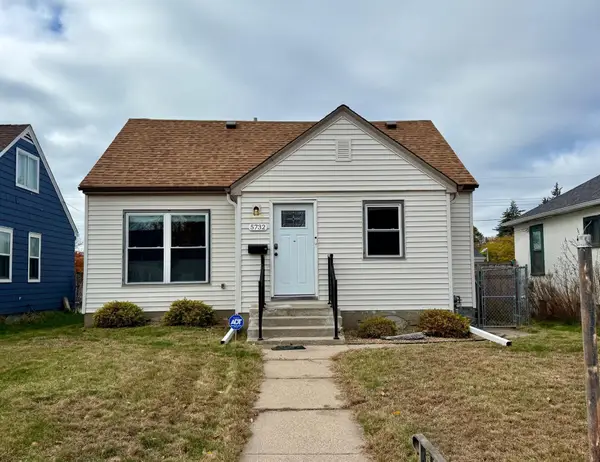 $319,900Coming Soon3 beds 1 baths
$319,900Coming Soon3 beds 1 baths5732 Longfellow Avenue, Minneapolis, MN 55417
MLS# 6816385Listed by: COLDWELL BANKER REALTY - New
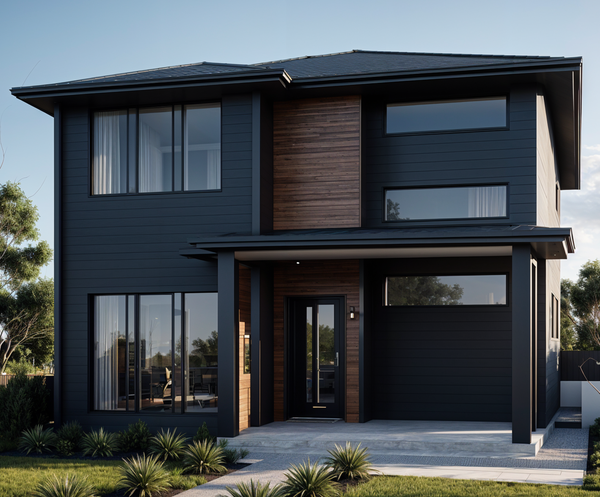 $950,000Active4 beds 4 baths3,148 sq. ft.
$950,000Active4 beds 4 baths3,148 sq. ft.5825 Vincent Avenue S, Minneapolis, MN 55410
MLS# 6809457Listed by: CITYLINE REALTY - New
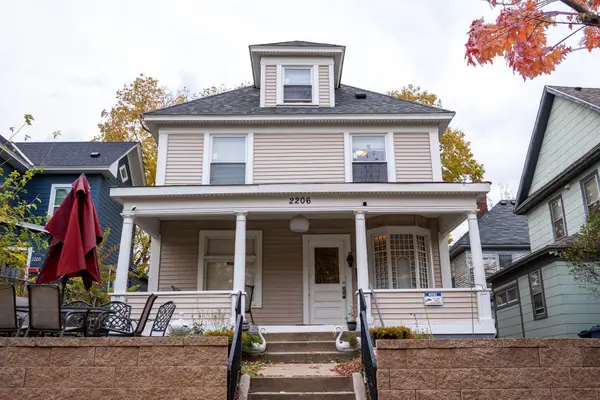 $387,900Active3 beds 3 baths2,496 sq. ft.
$387,900Active3 beds 3 baths2,496 sq. ft.2206 Elliot Avenue, Minneapolis, MN 55404
MLS# 6816595Listed by: NATIONAL REALTY GUILD - New
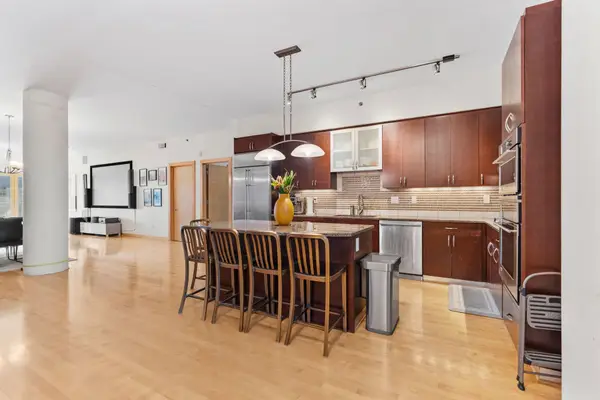 $724,900Active2 beds 2 baths2,311 sq. ft.
$724,900Active2 beds 2 baths2,311 sq. ft.401 N 2nd Street #504, Minneapolis, MN 55401
MLS# 6813195Listed by: P.S. REAL ESTATE, LLC - New
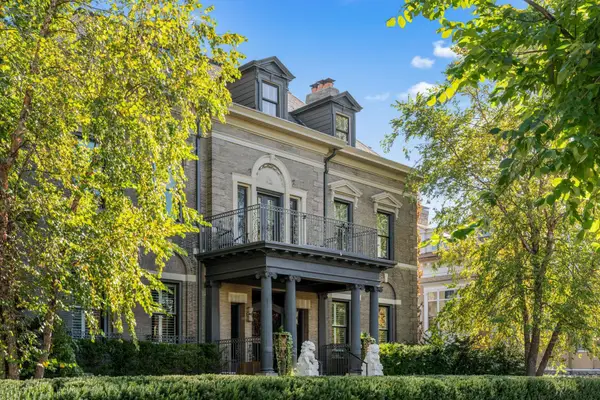 $1,685,000Active11 beds 10 baths13,422 sq. ft.
$1,685,000Active11 beds 10 baths13,422 sq. ft.2201 Pillsbury Avenue S, Minneapolis, MN 55404
MLS# 6816796Listed by: PRUDDEN & COMPANY - New
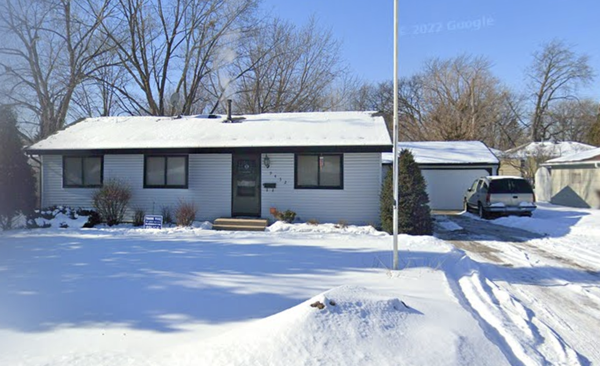 $289,900Active4 beds 1 baths2,080 sq. ft.
$289,900Active4 beds 1 baths2,080 sq. ft.9432 Park Avenue S, Minneapolis, MN 55420
MLS# 6816388Listed by: EXP REALTY - New
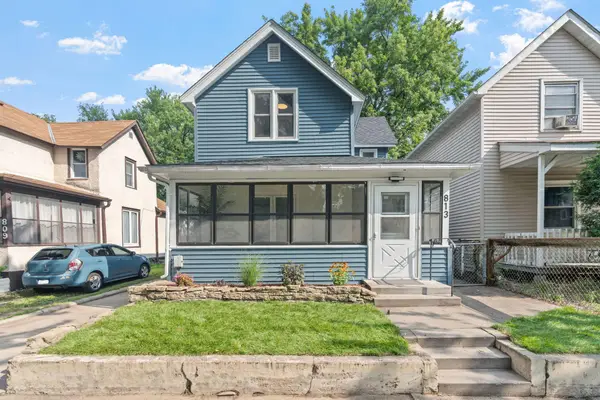 $315,000Active3 beds 2 baths1,209 sq. ft.
$315,000Active3 beds 2 baths1,209 sq. ft.813 26th Avenue Ne, Minneapolis, MN 55418
MLS# 6815405Listed by: KELLER WILLIAMS REALTY INTEGRITY LAKES - Coming SoonOpen Thu, 4 to 6pm
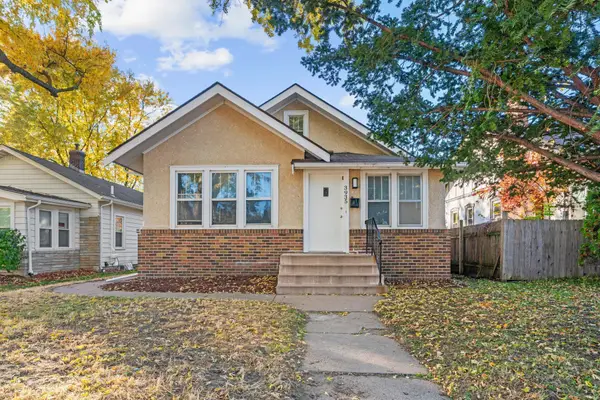 $260,000Coming Soon2 beds 2 baths
$260,000Coming Soon2 beds 2 baths3935 Thomas Avenue N, Minneapolis, MN 55412
MLS# 6815956Listed by: KELLER WILLIAMS REALTY INTEGRITY LAKES - Coming Soon
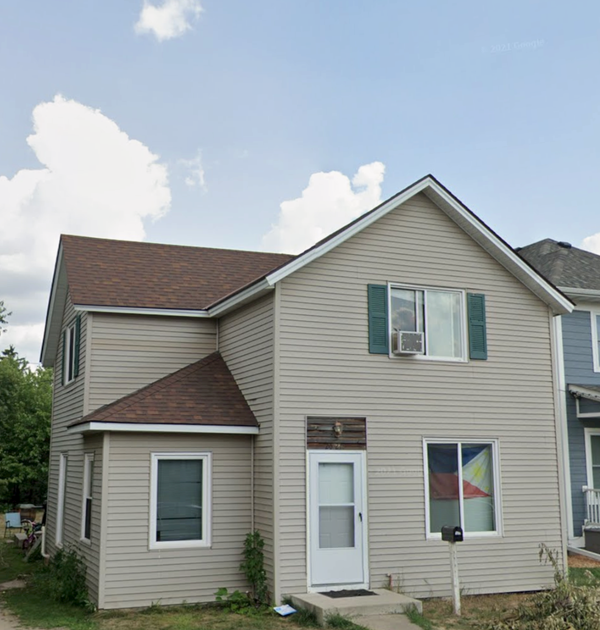 $324,900Coming Soon5 beds 2 baths
$324,900Coming Soon5 beds 2 baths2527 Washington Street Ne, Minneapolis, MN 55418
MLS# 6816026Listed by: REAL BROKER, LLC
