2110 Ridge Drive #11, Minneapolis, MN 55416
Local realty services provided by:Better Homes and Gardens Real Estate Advantage One
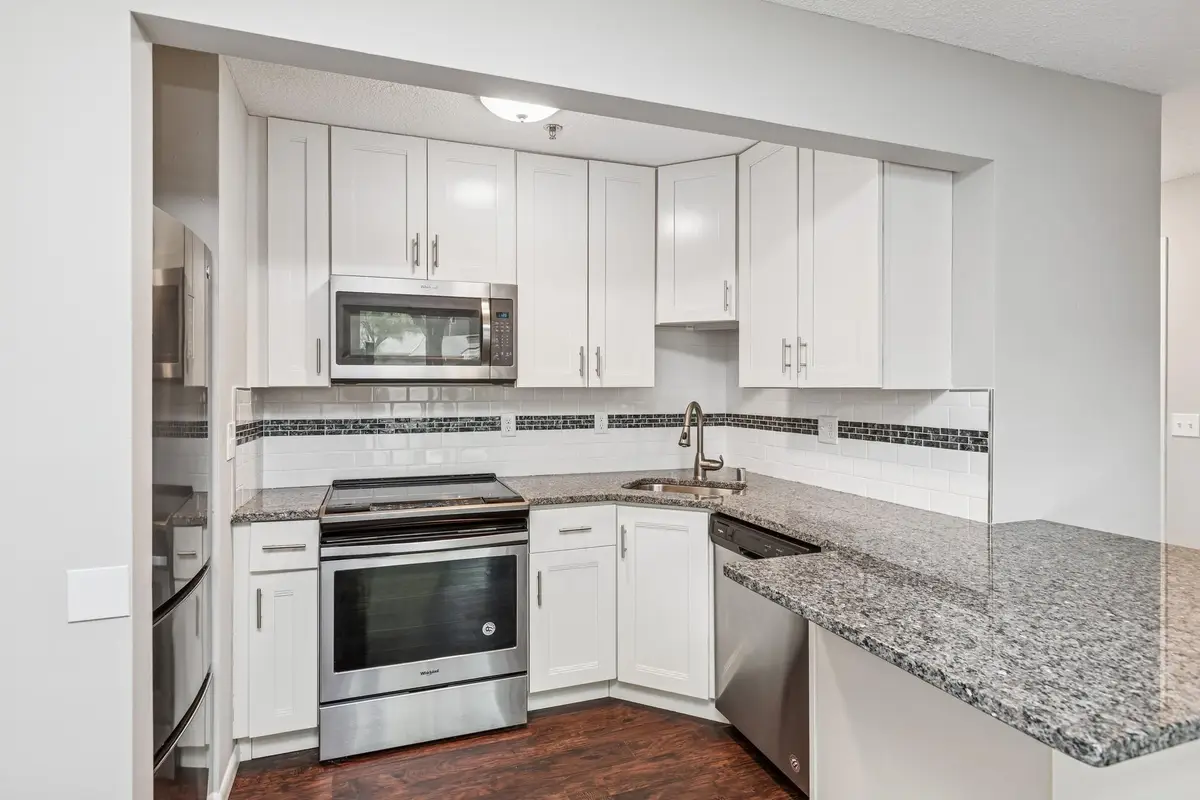
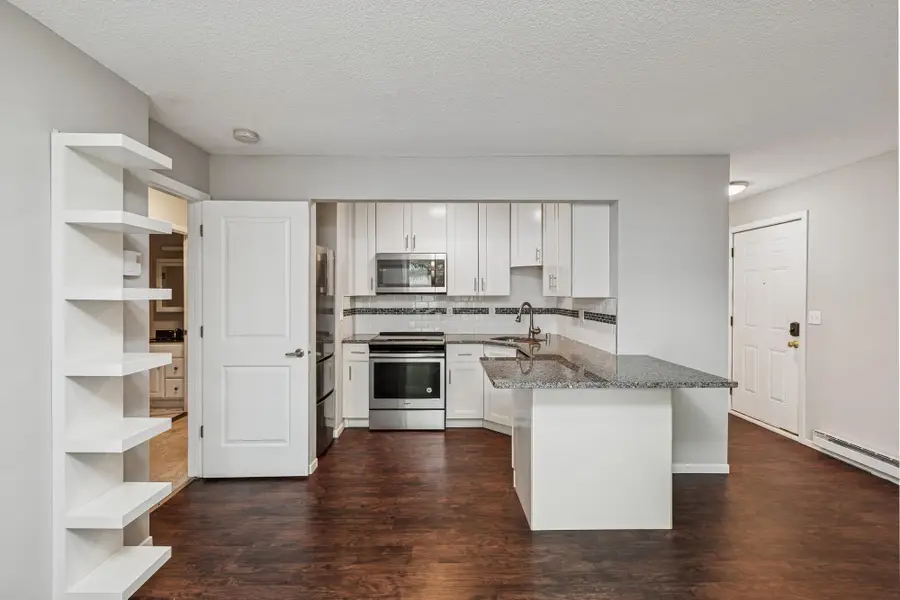
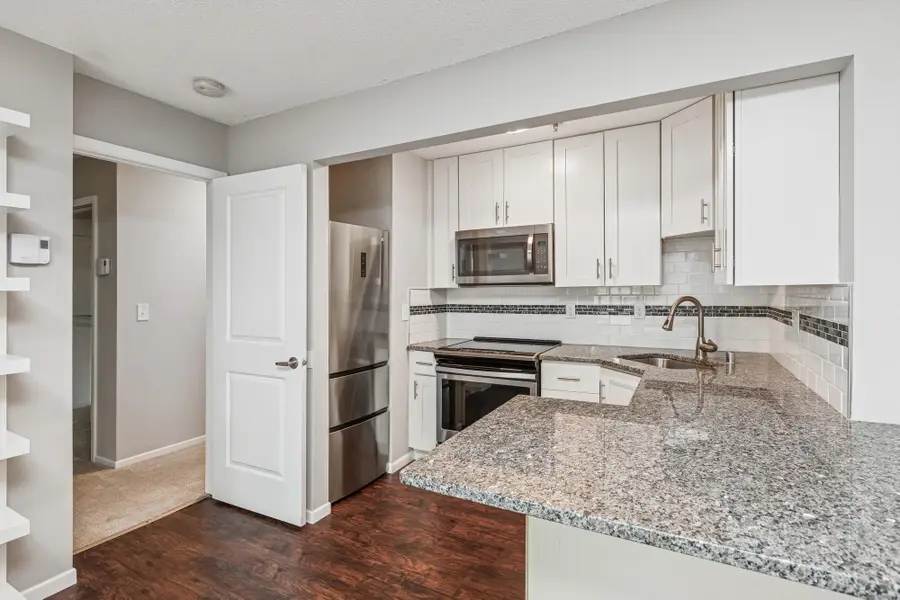
2110 Ridge Drive #11,Minneapolis, MN 55416
$149,900
- 1 Beds
- 1 Baths
- 560 sq. ft.
- Single family
- Pending
Listed by:gregory (greg) s winegarden
Office:coldwell banker realty
MLS#:6713196
Source:ND_FMAAR
Price summary
- Price:$149,900
- Price per sq. ft.:$267.68
- Monthly HOA dues:$309
About this home
Enjoy the perfect blend of style, comfort, and convenience in this beautifully updated condo, ideally located in the heart of St. Louis Park. Overlooking serene natural views and just steps from Life Time Fitness, the West End, and the Cedar Lake Trail, this home offers easy access to shopping, dining, and outdoor recreation.
Inside, you’ll find thoughtful updates and modern finishes throughout, including a sleek kitchen with updated counter tops, all-new stainless steel appliances, and rich hardwood floors. The spacious living area opens to a patio, perfect for relaxing or entertaining. Enjoy the convenience of in-unit laundry, a private garage, and access to three heated outdoor pools—a rare find in this location.
Recent improvements include a new roof (2023), new carpet (2024), and a new water heater (2024), offering peace of mind for years to come. With easy access to highways, parks, and trails, this condo is a standout choice for anyone seeking a vibrant, low-maintenance lifestyle in a prime Twin Cities location. Welcome Home!
Contact an agent
Home facts
- Year built:1987
- Listing Id #:6713196
- Added:84 day(s) ago
- Updated:August 06, 2025 at 09:55 PM
Rooms and interior
- Bedrooms:1
- Total bathrooms:1
- Full bathrooms:1
- Living area:560 sq. ft.
Heating and cooling
- Cooling:Central Air, Wall Unit(s)
- Heating:Baseboard
Structure and exterior
- Year built:1987
- Building area:560 sq. ft.
- Lot area:1.47 Acres
Utilities
- Water:City Water/Connected
- Sewer:City Sewer/Connected
Finances and disclosures
- Price:$149,900
- Price per sq. ft.:$267.68
- Tax amount:$2,974
New listings near 2110 Ridge Drive #11
 $425,000Pending3 beds 1 baths1,700 sq. ft.
$425,000Pending3 beds 1 baths1,700 sq. ft.635 Quincy Street Ne, Minneapolis, MN 55413
MLS# 6772692Listed by: DRG- New
 $235,000Active2 beds 2 baths970 sq. ft.
$235,000Active2 beds 2 baths970 sq. ft.3310 Nicollet Avenue #102, Minneapolis, MN 55408
MLS# 6772257Listed by: COLDWELL BANKER REALTY - New
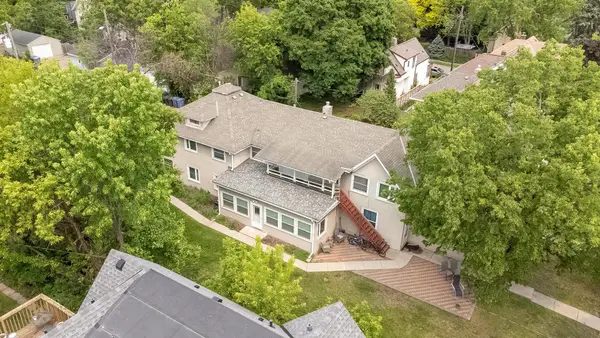 $988,900Active-- beds -- baths4,808 sq. ft.
$988,900Active-- beds -- baths4,808 sq. ft.3912 Blaisdell Avenue S, Minneapolis, MN 55409
MLS# 6772397Listed by: RE/MAX RESULTS - New
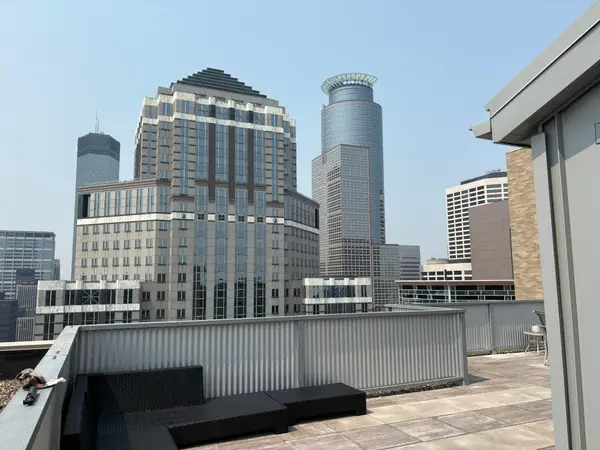 $99,000Active-- beds 1 baths526 sq. ft.
$99,000Active-- beds 1 baths526 sq. ft.431 S 7th Street #2603, Minneapolis, MN 55415
MLS# 6772545Listed by: THEMLSONLINE.COM, INC. - New
 $350,000Active3 beds 3 baths2,566 sq. ft.
$350,000Active3 beds 3 baths2,566 sq. ft.4257 93rd Avenue N, Minneapolis, MN 55443
MLS# 6772470Listed by: BRIDGE REALTY, LLC - New
 $165,000Active2 beds 2 baths990 sq. ft.
$165,000Active2 beds 2 baths990 sq. ft.1331 W 82nd Street #C, Minneapolis, MN 55420
MLS# 6772598Listed by: EDINA REALTY, INC. - Coming SoonOpen Thu, 4 to 6pm
 $299,900Coming Soon3 beds 1 baths
$299,900Coming Soon3 beds 1 baths3746 25th Avenue S, Minneapolis, MN 55406
MLS# 6759913Listed by: EXP REALTY - Coming SoonOpen Sat, 11am to 1pm
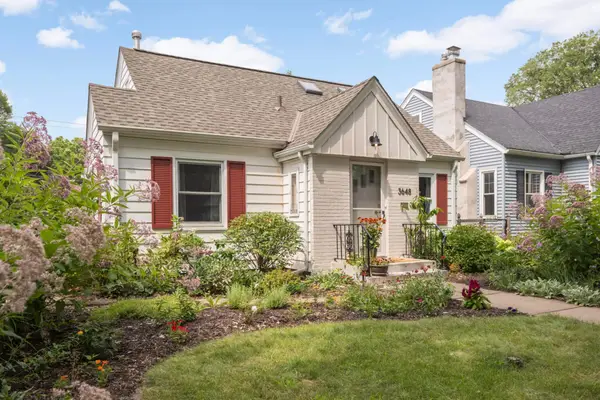 $375,000Coming Soon3 beds 1 baths
$375,000Coming Soon3 beds 1 baths3648 41st Avenue S, Minneapolis, MN 55406
MLS# 6771301Listed by: EDINA REALTY, INC. - New
 $339,900Active3 beds 1 baths1,382 sq. ft.
$339,900Active3 beds 1 baths1,382 sq. ft.5644 Blaisdell Avenue, Minneapolis, MN 55419
MLS# 6771995Listed by: EXP REALTY - New
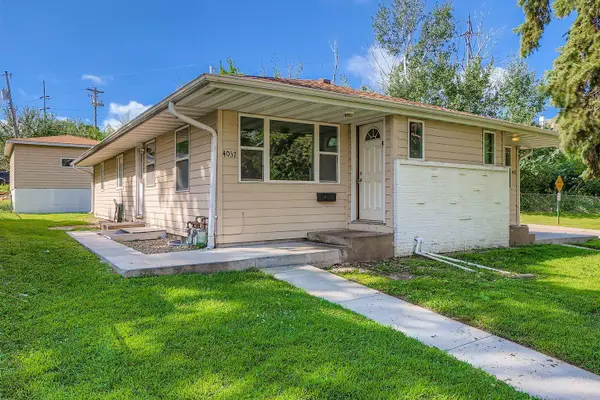 $500,000Active6 beds 4 baths3,168 sq. ft.
$500,000Active6 beds 4 baths3,168 sq. ft.4037 37th Avenue N, Minneapolis, MN 55422
MLS# 6772516Listed by: EXP REALTY
