2112 Emerson Avenue S #3, Minneapolis, MN 55405
Local realty services provided by:Better Homes and Gardens Real Estate First Choice
2112 Emerson Avenue S #3,Minneapolis, MN 55405
$265,000
- 3 Beds
- 1 Baths
- 1,550 sq. ft.
- Condominium
- Active
Listed by: ruthanne miller
Office: keller williams realty integrity
MLS#:6823617
Source:NSMLS
Price summary
- Price:$265,000
- Price per sq. ft.:$170.97
- Monthly HOA dues:$625
About this home
Charming Turn-of-the-Century Brownstone Condo in East Lowry Hill – South Minneapolis. Welcome to this stunning upper-level end unit, nestled in the treetops of the coveted East Lowry Hill neighborhood. This charming turn-of-the-century brownstone condo combines classic architectural details with modern updates, offering the perfect blend of character and convenience. Key features: Hardwood Floors & Cozy Fireplace: Gorgeous original hardwood floors flow throughout the living space, complemented by a cozy fireplace that adds warmth and character to the living room. Bathroom: Enjoy a vintage-inspired clawfoot bathtub – perfect for relaxing after a long day. Cove Ceiling & Architectural Details: Timeless cove ceilings and intricate woodwork lend this home a unique charm that can’t be replicated. Private Outdoor Spaces: 2 porches (1 enclosed and 1 covered) provide peaceful spots to unwind and enjoy the surrounding tree tops. Modern Upgrades: New appliances, updated electrical (2024) and roof (2023) ensure your home is both beautiful and functional. Off-Street Parking: Designated off-street parking adds convenience to city living. Manicured Courtyard: Step outside to a beautifully landscaped courtyard, perfect for enjoying Minneapolis’ vibrant seasons. In-Unit Laundry & Ample Storage: Enjoy the convenience of in-unit laundry and a plethora of storage in the basement. This condo is an absolute gem, offering the charm and appeal of historic architecture with all the modern amenities you need for comfortable living. Located just minutes from the vibrant Uptown area and the lakes, you'll enjoy easy access to dining, shopping, and outdoor activities. Don’t miss your chance to own this one-of-a-kind home in East Lowry Hill. Schedule your tour today!
Contact an agent
Home facts
- Year built:1908
- Listing ID #:6823617
- Added:148 day(s) ago
- Updated:December 17, 2025 at 09:43 PM
Rooms and interior
- Bedrooms:3
- Total bathrooms:1
- Full bathrooms:1
- Living area:1,550 sq. ft.
Heating and cooling
- Cooling:Window Unit(s)
- Heating:Fireplace(s), Radiant
Structure and exterior
- Year built:1908
- Building area:1,550 sq. ft.
- Lot area:0.03 Acres
Utilities
- Water:City Water - Connected
- Sewer:City Sewer - Connected
Finances and disclosures
- Price:$265,000
- Price per sq. ft.:$170.97
- Tax amount:$4,366 (2025)
New listings near 2112 Emerson Avenue S #3
- New
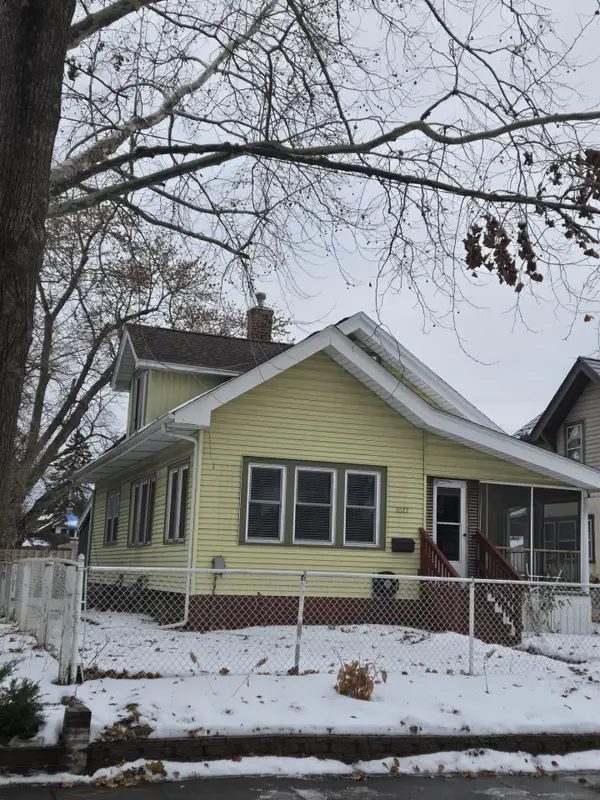 $335,000Active3 beds 2 baths1,300 sq. ft.
$335,000Active3 beds 2 baths1,300 sq. ft.3022 32nd Avenue S, Minneapolis, MN 55406
MLS# 7001342Listed by: COLDWELL BANKER REALTY - New
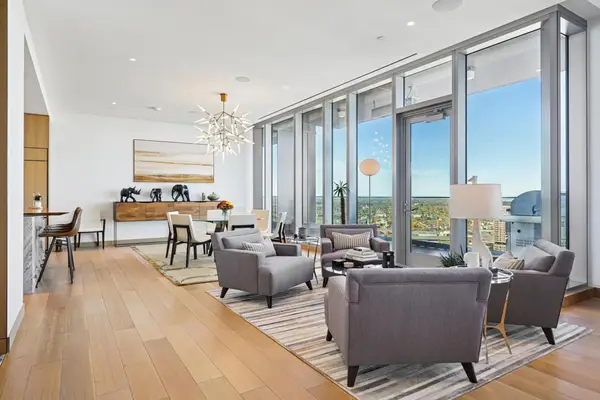 $2,999,000Active2 beds 3 baths2,550 sq. ft.
$2,999,000Active2 beds 3 baths2,550 sq. ft.255 Hennepin Ave #3305, Minneapolis, MN 55401
MLS# 6826316Listed by: KELLER WILLIAMS REALTY INTEGRITY LAKES - New
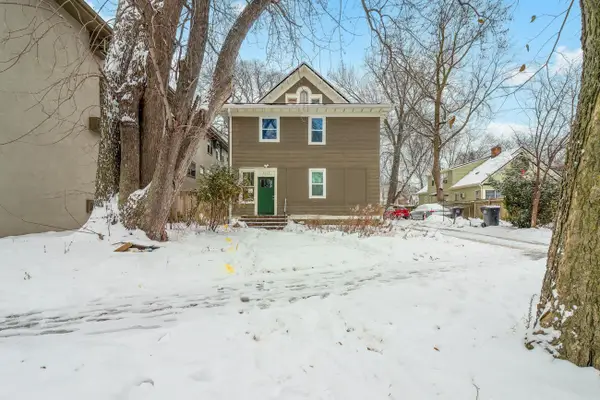 $490,000Active9 beds 3 baths3,370 sq. ft.
$490,000Active9 beds 3 baths3,370 sq. ft.3213 Minnehaha Avenue, Minneapolis, MN 55406
MLS# 7001272Listed by: MOLINA REALTORS - New
 $2,999,000Active2 beds 3 baths2,550 sq. ft.
$2,999,000Active2 beds 3 baths2,550 sq. ft.255 Hennepin Ave #3305, Minneapolis, MN 55401
MLS# 6826316Listed by: KELLER WILLIAMS REALTY INTEGRITY LAKES - Coming Soon
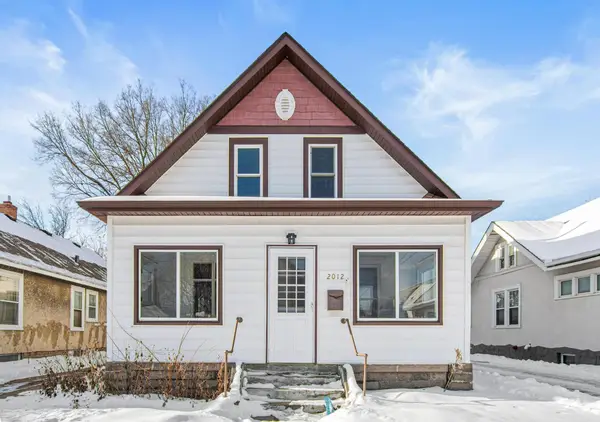 $349,990Coming Soon3 beds 2 baths
$349,990Coming Soon3 beds 2 baths2012 4th Street Ne, Minneapolis, MN 55418
MLS# 7001104Listed by: DRG - New
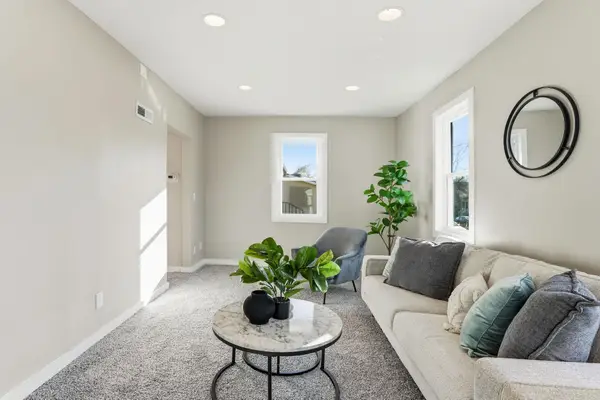 $315,000Active4 beds 2 baths1,474 sq. ft.
$315,000Active4 beds 2 baths1,474 sq. ft.747 Buchanan Street Ne, Minneapolis, MN 55413
MLS# 7001219Listed by: KRIS LINDAHL REAL ESTATE - New
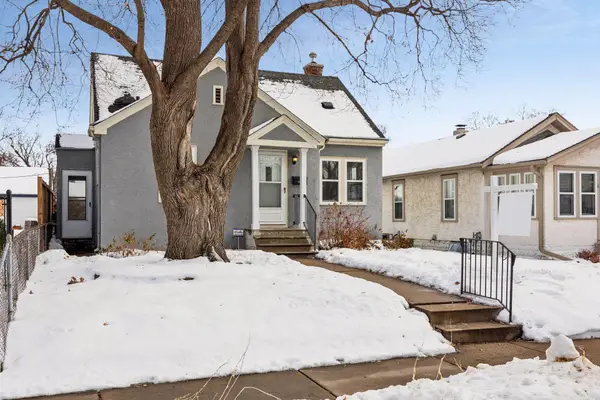 $299,000Active3 beds 1 baths1,063 sq. ft.
$299,000Active3 beds 1 baths1,063 sq. ft.5525 36th Avenue S, Minneapolis, MN 55417
MLS# 6826136Listed by: COLDWELL BANKER REALTY - Open Sat, 10am to 12pmNew
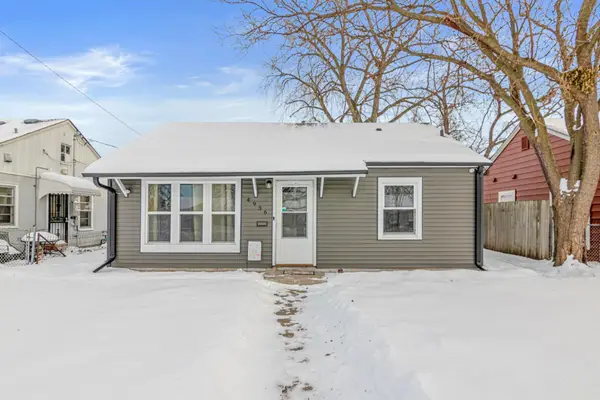 $215,000Active2 beds 1 baths720 sq. ft.
$215,000Active2 beds 1 baths720 sq. ft.4936 Fremont Avenue N, Minneapolis, MN 55430
MLS# 7001114Listed by: RE/MAX RESULTS - New
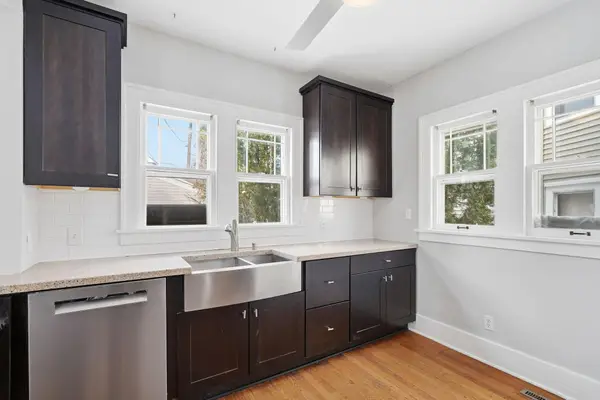 $449,900Active4 beds 2 baths
$449,900Active4 beds 2 baths2620 Aldrich Avenue S, Minneapolis, MN 55408
MLS# 7001141Listed by: LPT REALTY, LLC - New
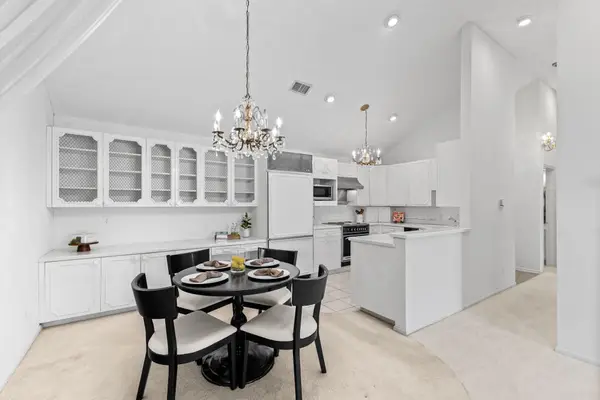 $200,000Active1 beds 2 baths1,521 sq. ft.
$200,000Active1 beds 2 baths1,521 sq. ft.7200 Cahill Road #308, Minneapolis, MN 55439
MLS# 6808311Listed by: REAL BROKER, LLC
