2225 Village Terrace, Minneapolis, MN 55431
Local realty services provided by:Better Homes and Gardens Real Estate Advantage One
2225 Village Terrace,Minneapolis, MN 55431
$500,000
- 3 Beds
- 3 Baths
- 3,293 sq. ft.
- Single family
- Pending
Listed by: jason robert zoellner, cherise l crofoot
Office: edina realty, inc.
MLS#:6766178
Source:ND_FMAAR
Price summary
- Price:$500,000
- Price per sq. ft.:$151.84
- Monthly HOA dues:$550
About this home
Welcome to a rare opportunity for refined, executive one-level living along Nine Mile Creek and Moir Park. This exceptional residence is defined by its superior fit and finish, with soaring vaulted ceilings, a dramatic two-story wall of windows, and timeless architectural detailing that frame inspiring natural views. Every space is designed with care—from the chef’s kitchen with granite countertops, breakfast bar, and rich cabinetry, to the elegant formal dining room and the inviting living area that flows seamlessly to the outdoors. The main-floor primary suite offers a serene retreat, where abundant morning light and tree-lined views create a spa-like atmosphere. Upstairs, two spacious bedrooms with walk-in closets share a beautifully appointed full bath, while a versatile loft-style family room provides flexibility for a private office, guest retreat, or creative space. A dedicated storage and hobby room adds the final touch to the thoughtful design of the upper level spaces. Enjoy gatherings on the expansive main-level deck, surrounded by mature trees that provide privacy and natural beauty. The unfinished lookout lower level offers limitless potential to expand the home to nearly 3,000 sq. ft., while the fully finished and insulated 2-car garage reflects the same level of care seen throughout. Set within one of West Bloomington’s most desirable enclaves, this home offers direct access to Moir Park’s trails and amenities—soon to be enhanced by a transformative $20M renewal project—ensuring a lifestyle that blends convenience, recreation, and sophistication. Pride of ownership is evident in every detail of this spotless, move in ready home.
Contact an agent
Home facts
- Year built:2005
- Listing ID #:6766178
- Added:96 day(s) ago
- Updated:December 21, 2025 at 08:47 AM
Rooms and interior
- Bedrooms:3
- Total bathrooms:3
- Full bathrooms:1
- Half bathrooms:1
- Living area:3,293 sq. ft.
Heating and cooling
- Cooling:Central Air
- Heating:Forced Air
Structure and exterior
- Year built:2005
- Building area:3,293 sq. ft.
- Lot area:0.29 Acres
Utilities
- Water:City Water/Connected
- Sewer:City Sewer/Connected
Finances and disclosures
- Price:$500,000
- Price per sq. ft.:$151.84
- Tax amount:$6,599
New listings near 2225 Village Terrace
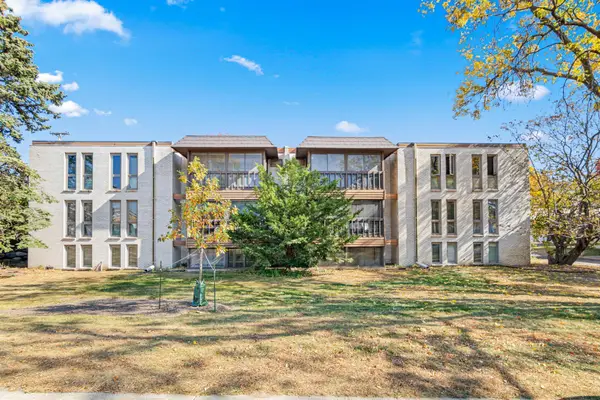 $115,000Active2 beds 2 baths1,080 sq. ft.
$115,000Active2 beds 2 baths1,080 sq. ft.6301 York Avenue S #102, Minneapolis, MN 55435
MLS# 6778971Listed by: RE/MAX RESULTS- New
 $290,000Active2 beds 2 baths1,399 sq. ft.
$290,000Active2 beds 2 baths1,399 sq. ft.2535 11th Avenue S, Minneapolis, MN 55404
MLS# 7000288Listed by: WITS REALTY - New
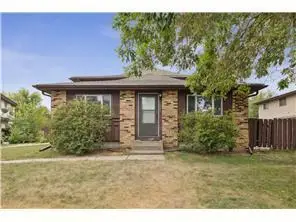 $185,000Active3 beds 2 baths1,674 sq. ft.
$185,000Active3 beds 2 baths1,674 sq. ft.6401 83rd Court N, Minneapolis, MN 55445
MLS# 7001165Listed by: METRO HOME REALTY - New
 $385,000Active2 beds 2 baths1,159 sq. ft.
$385,000Active2 beds 2 baths1,159 sq. ft.730 N 4th Street #412, Minneapolis, MN 55401
MLS# 6820144Listed by: EXP REALTY - New
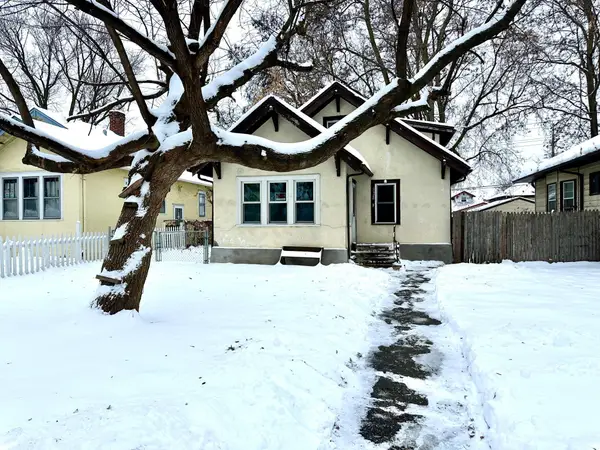 $334,900Active4 beds 2 baths1,580 sq. ft.
$334,900Active4 beds 2 baths1,580 sq. ft.3428 Minnehaha Avenue, Minneapolis, MN 55406
MLS# 6758399Listed by: PEMBERTON RE - New
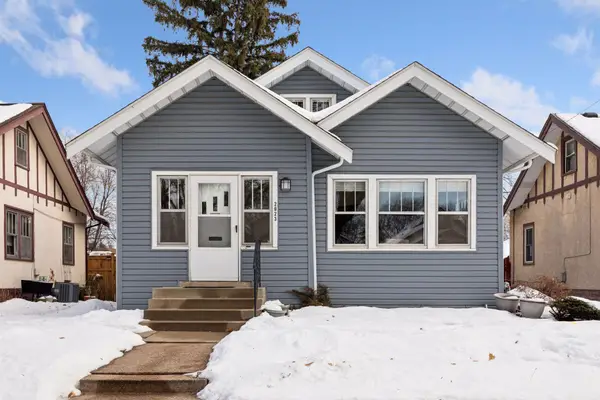 $400,000Active3 beds 2 baths1,665 sq. ft.
$400,000Active3 beds 2 baths1,665 sq. ft.2823 Garfield Street Ne, Minneapolis, MN 55418
MLS# 7000495Listed by: KELLER WILLIAMS PREMIER REALTY LAKE MINNETONKA - Coming Soon
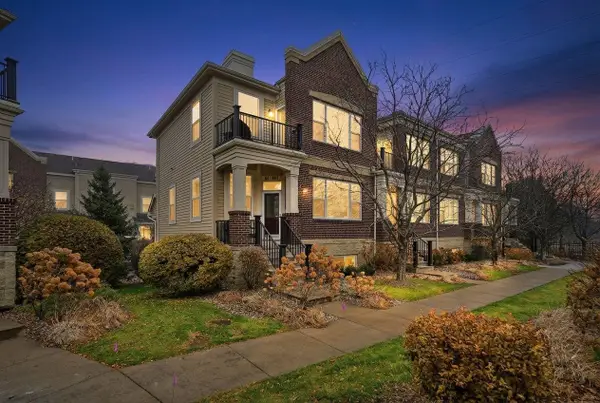 $849,900Coming Soon3 beds 4 baths
$849,900Coming Soon3 beds 4 baths61 4th Avenue N #101, Minneapolis, MN 55401
MLS# 6823343Listed by: DRG - New
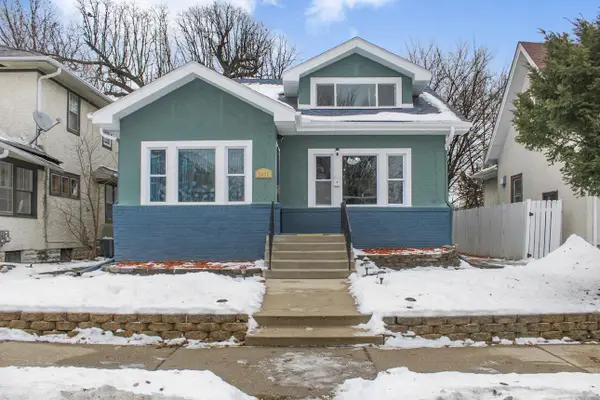 $289,000Active3 beds 2 baths1,446 sq. ft.
$289,000Active3 beds 2 baths1,446 sq. ft.3430 Humboldt Avenue N, Minneapolis, MN 55412
MLS# 7001513Listed by: THEMLSONLINE.COM, INC. - New
 $400,000Active3 beds 2 baths
$400,000Active3 beds 2 baths3420 Maplewood Drive, Minneapolis, MN 55418
MLS# 7000068Listed by: KELLER WILLIAMS PREMIER REALTY - New
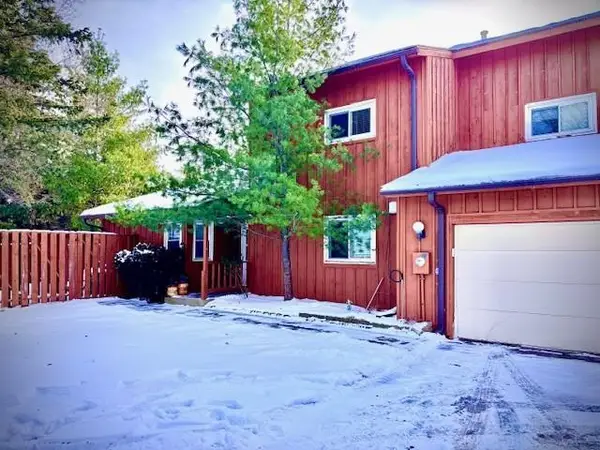 $185,000Active2 beds 3 baths2,945 sq. ft.
$185,000Active2 beds 3 baths2,945 sq. ft.6843 York N, Minneapolis, MN 55429
MLS# 7000531Listed by: COUNSELOR REALTY, INC
