23 Greenway Gables, Minneapolis, MN 55403
Local realty services provided by:Better Homes and Gardens Real Estate Advantage One
23 Greenway Gables,Minneapolis, MN 55403
$549,900
- 3 Beds
- 3 Baths
- 2,527 sq. ft.
- Single family
- Active
Listed by: douglas r miller
Office: douglas miller
MLS#:7016634
Source:ND_FMAAR
Price summary
- Price:$549,900
- Price per sq. ft.:$217.61
- Monthly HOA dues:$766
About this home
Discover the perfect blend of serene nature and vibrant city living in this rarely available townhome, nestled in the exclusive Greenway Gables enclave just steps from Loring Park and the Walker Art Center.
As a coveted end-unit, this residence is bathed in natural light across its expansive 2,450 sq. ft. layout. The flexible floor plan offers three bedrooms (fourth non-conforming room in the lower level), providing ample space for a home office, guests, and family. Ready for your personal touch, the home's classic design and generous proportions are the perfect canvas for your vision.
Enjoy tranquil walks through the Loring Greenway or visit the iconic Sculpture Garden, all a short stroll away. A private two-car garage completes this perfect urban home.
Opportunities in Greenway Gables are rare. Don't miss your chance to secure an exceptional home in an unparalleled location. Schedule your private tour today.
Contact an agent
Home facts
- Year built:1978
- Listing ID #:7016634
- Added:125 day(s) ago
- Updated:February 10, 2026 at 11:30 AM
Rooms and interior
- Bedrooms:3
- Total bathrooms:3
- Full bathrooms:1
- Half bathrooms:1
- Living area:2,527 sq. ft.
Heating and cooling
- Cooling:Central Air
- Heating:Forced Air
Structure and exterior
- Year built:1978
- Building area:2,527 sq. ft.
- Lot area:0.03 Acres
Utilities
- Water:City Water/Connected
- Sewer:City Sewer/Connected
Finances and disclosures
- Price:$549,900
- Price per sq. ft.:$217.61
- Tax amount:$7,416
New listings near 23 Greenway Gables
- New
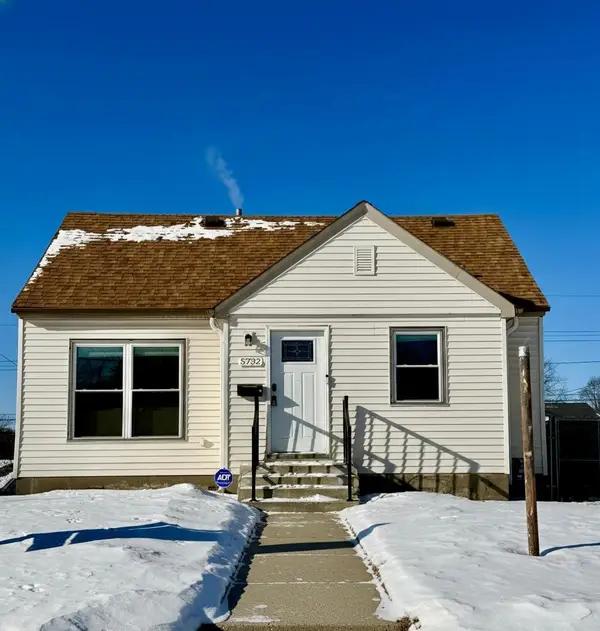 $315,000Active3 beds 1 baths1,030 sq. ft.
$315,000Active3 beds 1 baths1,030 sq. ft.5732 Longfellow Avenue, Minneapolis, MN 55417
MLS# 7020535Listed by: COLDWELL BANKER REALTY - Coming Soon
 $325,000Coming Soon2 beds 1 baths
$325,000Coming Soon2 beds 1 baths2532 32nd Avenue S, Minneapolis, MN 55406
MLS# 7019915Listed by: RE/MAX RESULTS - New
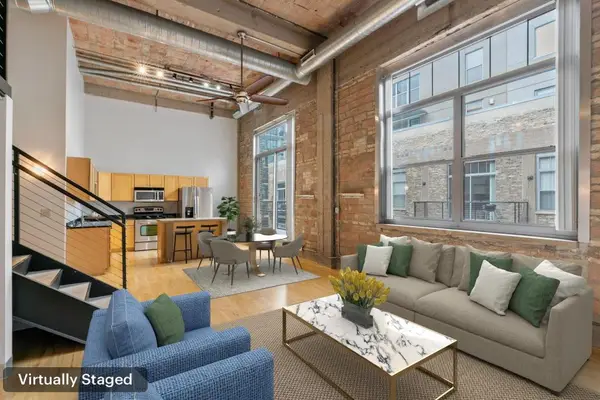 $329,900Active2 beds 2 baths1,099 sq. ft.
$329,900Active2 beds 2 baths1,099 sq. ft.521 S 7th Street #619, Minneapolis, MN 55415
MLS# 7020168Listed by: DRG - New
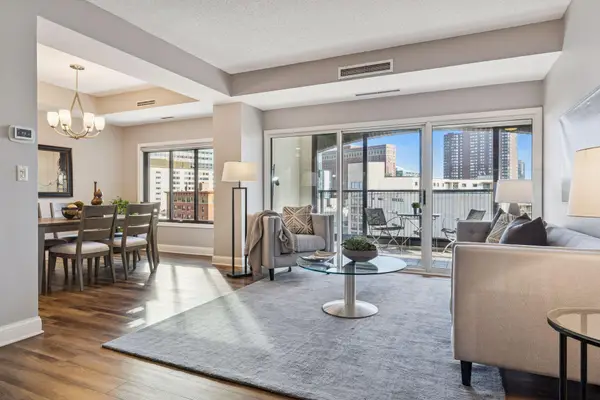 $499,900Active2 beds 2 baths1,805 sq. ft.
$499,900Active2 beds 2 baths1,805 sq. ft.1201 Yale Place #608, Minneapolis, MN 55403
MLS# 7020002Listed by: COLDWELL BANKER REALTY - LAKES - New
 $499,900Active2 beds 2 baths1,805 sq. ft.
$499,900Active2 beds 2 baths1,805 sq. ft.1201 Yale Place #608, Minneapolis, MN 55403
MLS# 7020002Listed by: COLDWELL BANKER REALTY - LAKES - New
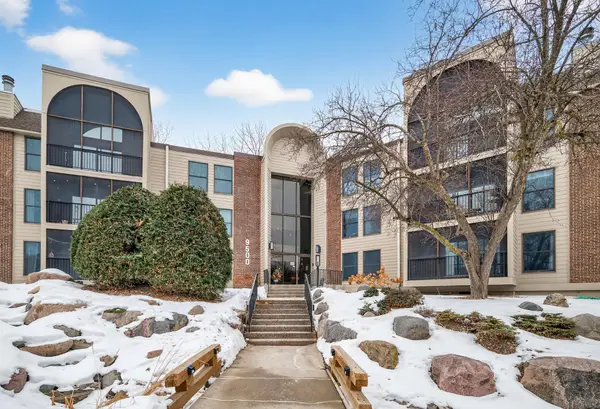 $230,000Active2 beds 2 baths1,334 sq. ft.
$230,000Active2 beds 2 baths1,334 sq. ft.9500 Collegeview Road #112, Minneapolis, MN 55437
MLS# 7009672Listed by: GREEN DOOR GROUP - New
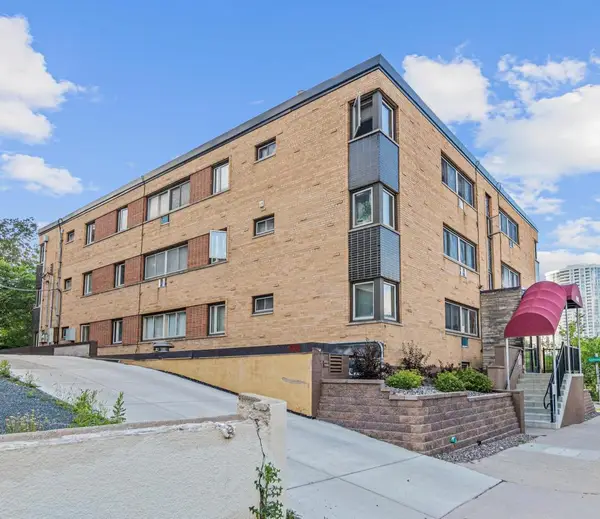 $134,900Active2 beds 1 baths725 sq. ft.
$134,900Active2 beds 1 baths725 sq. ft.1800 Lasalle Avenue #201, Minneapolis, MN 55403
MLS# 7019991Listed by: VERDE REAL ESTATE GROUP - New
 $134,900Active2 beds 1 baths725 sq. ft.
$134,900Active2 beds 1 baths725 sq. ft.1800 Lasalle Avenue #201, Minneapolis, MN 55403
MLS# 7019991Listed by: VERDE REAL ESTATE GROUP - New
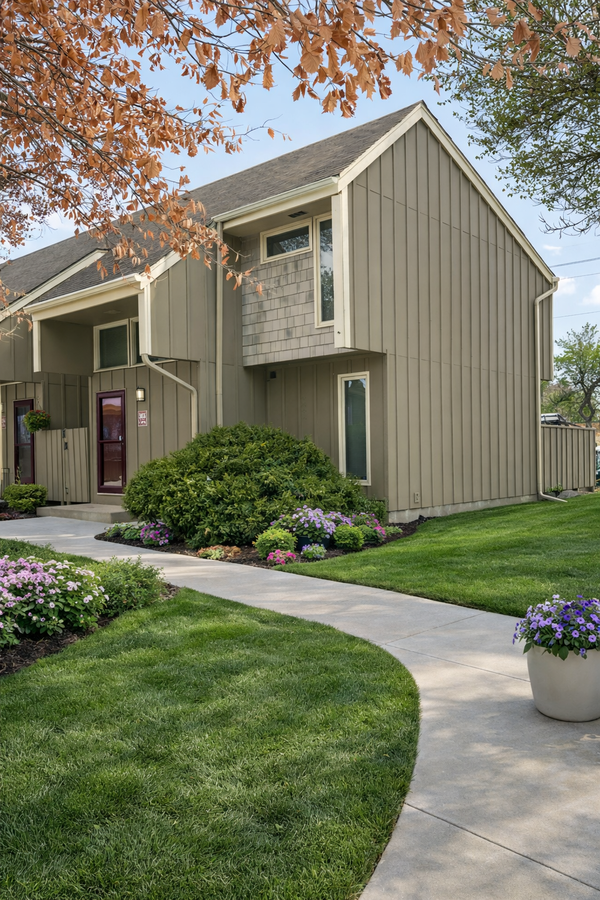 $249,500Active3 beds 2 baths1,411 sq. ft.
$249,500Active3 beds 2 baths1,411 sq. ft.365 E 43rd Street, Minneapolis, MN 55409
MLS# 7019632Listed by: NATIONAL REALTY GUILD - Coming Soon
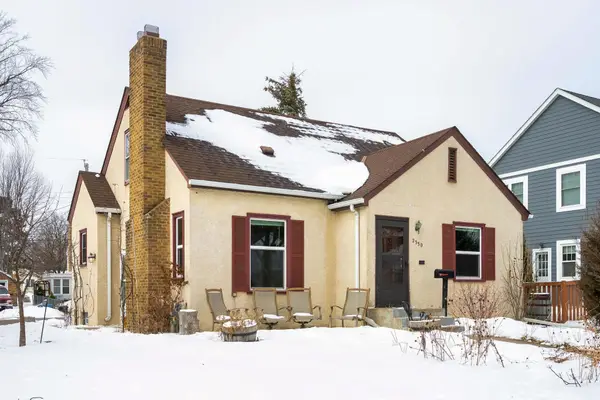 $399,900Coming Soon3 beds 2 baths
$399,900Coming Soon3 beds 2 baths2330 Roosevelt Street Ne, Minneapolis, MN 55418
MLS# 7019965Listed by: EDINA REALTY, INC.

