2426 Mendelssohn Lane N #8, Minneapolis, MN 55427
Local realty services provided by:Better Homes and Gardens Real Estate Advantage One
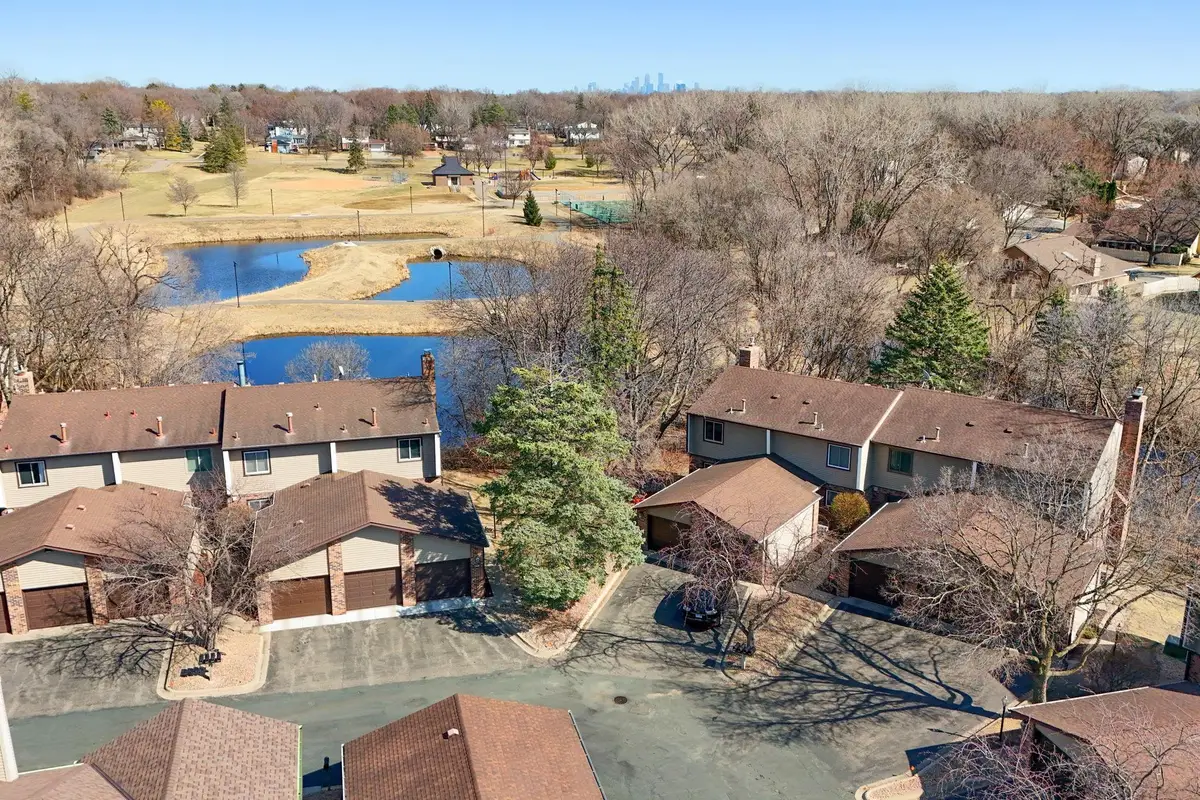
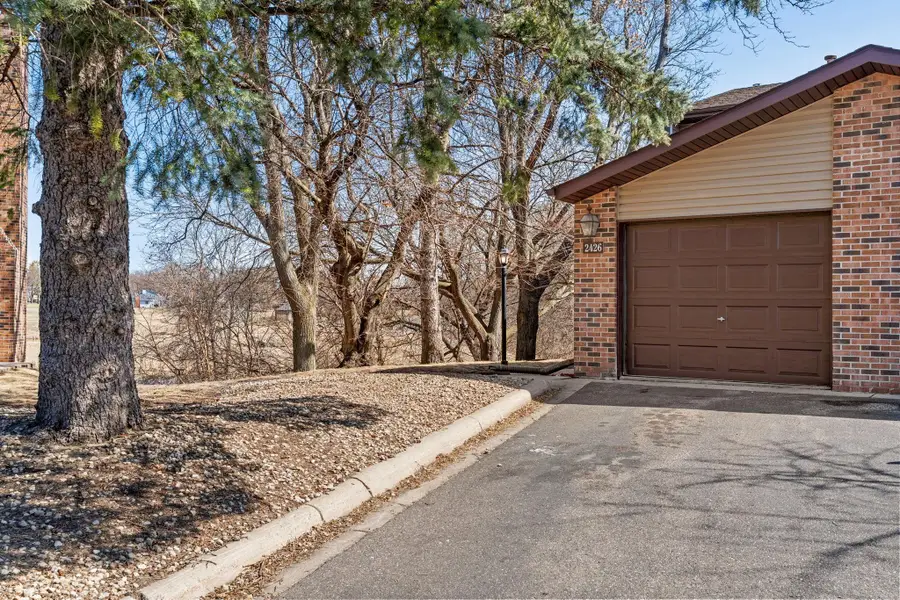
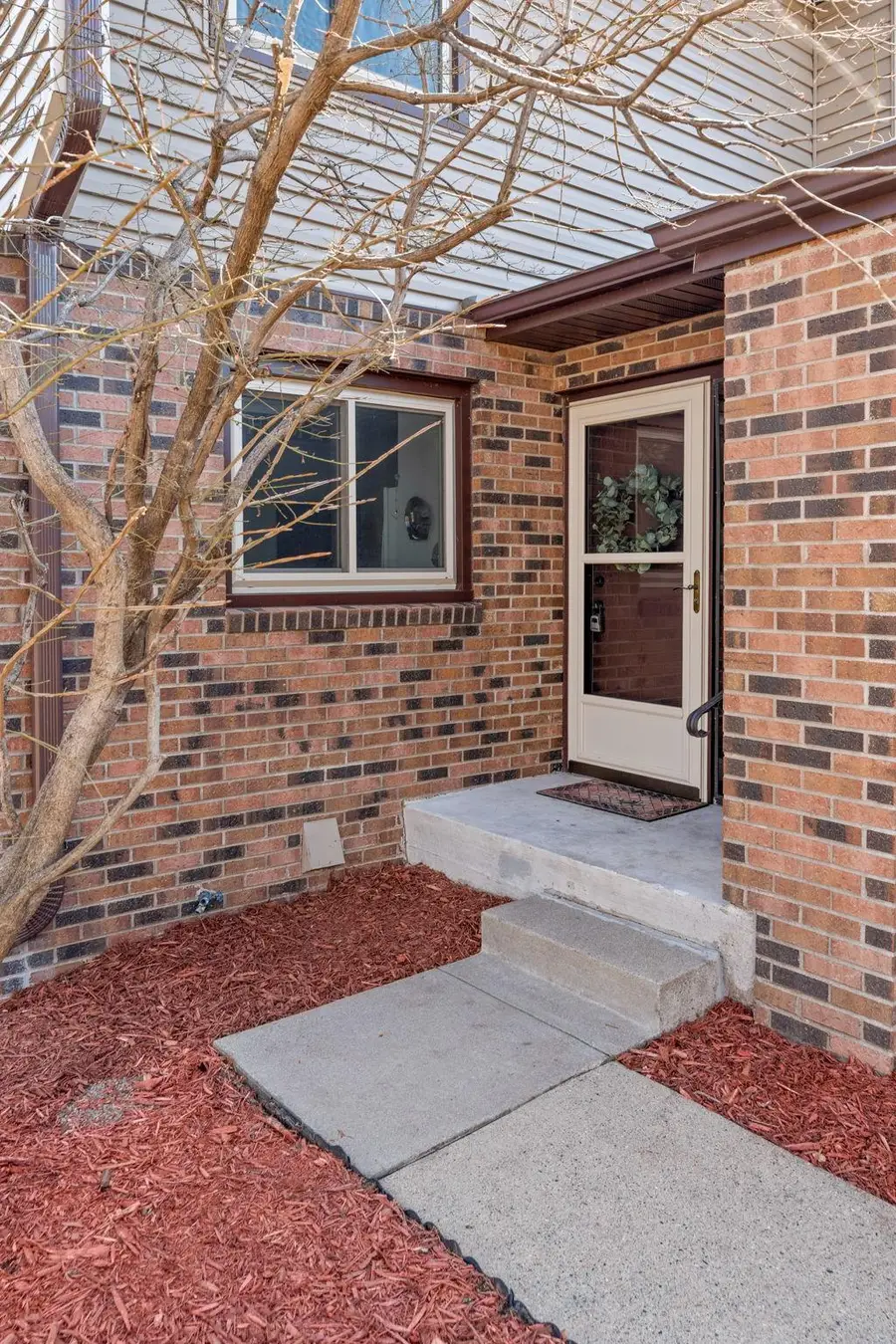
2426 Mendelssohn Lane N #8,Minneapolis, MN 55427
$275,000
- 2 Beds
- 3 Baths
- 1,645 sq. ft.
- Single family
- Active
Listed by:bethany l nelson
Office:keller williams premier realty lake minnetonka
MLS#:6685338
Source:ND_FMAAR
Price summary
- Price:$275,000
- Price per sq. ft.:$167.17
- Monthly HOA dues:$313
About this home
Discover the perfect blend of comfort and convenience at this stunning end unit townhome in the highly desired Golden Valley. The main level has luxury vinyl plank flooring throughout. Open concept living and dining room with a stunning large window that floods the space with natural light. Modern kitchen with white cabinets and tile backsplash. Two large bedrooms on the second level share an oversized full bathroom. Revel in the serenity of only one conjoining wall and beautiful views overlooking the ponds in the back. Full walk-out basement with a bathroom and oversized living room equipped with a fireplace. Brand new carpet in the basement! Don't forget about the attached one car garage with additional storage space. For leisure, enjoy the walking paths and the tranquility of the back patio and explore nearby Medley Park equipped with tennis courts in the summer and a skating rink in the winter! The townhome's prime location ensures easy access to major highways allowing you to be anywhere you need to be in no time at all. No breed or size restrictions for pets!
Contact an agent
Home facts
- Year built:1986
- Listing Id #:6685338
- Added:132 day(s) ago
- Updated:August 06, 2025 at 07:51 PM
Rooms and interior
- Bedrooms:2
- Total bathrooms:3
- Full bathrooms:1
- Half bathrooms:1
- Living area:1,645 sq. ft.
Heating and cooling
- Cooling:Central Air
- Heating:Forced Air
Structure and exterior
- Year built:1986
- Building area:1,645 sq. ft.
- Lot area:0.73 Acres
Utilities
- Water:City Water/Connected
- Sewer:City Sewer/Connected
Finances and disclosures
- Price:$275,000
- Price per sq. ft.:$167.17
- Tax amount:$3,745
New listings near 2426 Mendelssohn Lane N #8
 $425,000Pending3 beds 1 baths1,700 sq. ft.
$425,000Pending3 beds 1 baths1,700 sq. ft.635 Quincy Street Ne, Minneapolis, MN 55413
MLS# 6772692Listed by: DRG- New
 $235,000Active2 beds 2 baths970 sq. ft.
$235,000Active2 beds 2 baths970 sq. ft.3310 Nicollet Avenue #102, Minneapolis, MN 55408
MLS# 6772257Listed by: COLDWELL BANKER REALTY - New
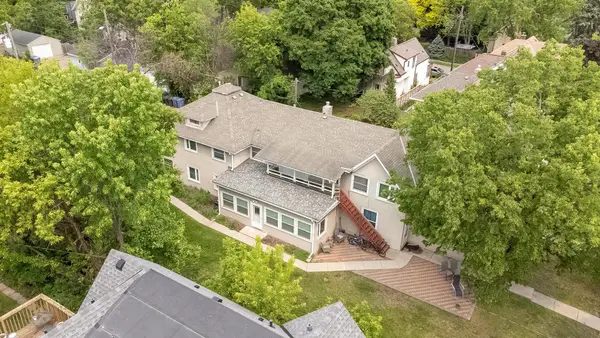 $988,900Active-- beds -- baths4,808 sq. ft.
$988,900Active-- beds -- baths4,808 sq. ft.3912 Blaisdell Avenue S, Minneapolis, MN 55409
MLS# 6772397Listed by: RE/MAX RESULTS - New
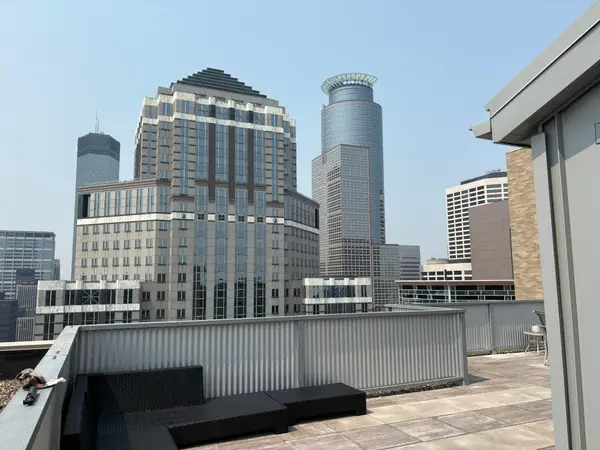 $99,000Active-- beds 1 baths526 sq. ft.
$99,000Active-- beds 1 baths526 sq. ft.431 S 7th Street #2603, Minneapolis, MN 55415
MLS# 6772545Listed by: THEMLSONLINE.COM, INC. - New
 $350,000Active3 beds 3 baths2,566 sq. ft.
$350,000Active3 beds 3 baths2,566 sq. ft.4257 93rd Avenue N, Minneapolis, MN 55443
MLS# 6772470Listed by: BRIDGE REALTY, LLC - New
 $165,000Active2 beds 2 baths990 sq. ft.
$165,000Active2 beds 2 baths990 sq. ft.1331 W 82nd Street #C, Minneapolis, MN 55420
MLS# 6772598Listed by: EDINA REALTY, INC. - Coming SoonOpen Thu, 4 to 6pm
 $299,900Coming Soon3 beds 1 baths
$299,900Coming Soon3 beds 1 baths3746 25th Avenue S, Minneapolis, MN 55406
MLS# 6759913Listed by: EXP REALTY - Coming SoonOpen Sat, 11am to 1pm
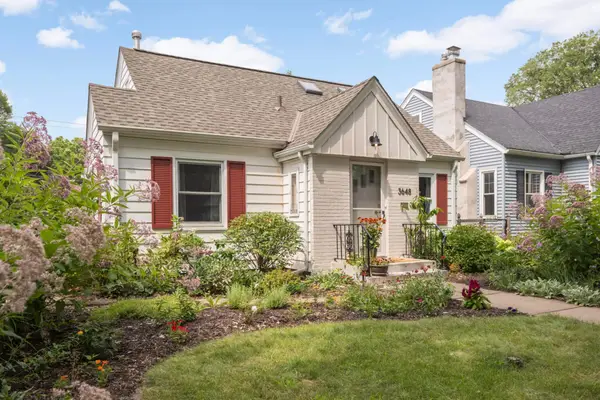 $375,000Coming Soon3 beds 1 baths
$375,000Coming Soon3 beds 1 baths3648 41st Avenue S, Minneapolis, MN 55406
MLS# 6771301Listed by: EDINA REALTY, INC. - New
 $339,900Active3 beds 1 baths1,382 sq. ft.
$339,900Active3 beds 1 baths1,382 sq. ft.5644 Blaisdell Avenue, Minneapolis, MN 55419
MLS# 6771995Listed by: EXP REALTY - New
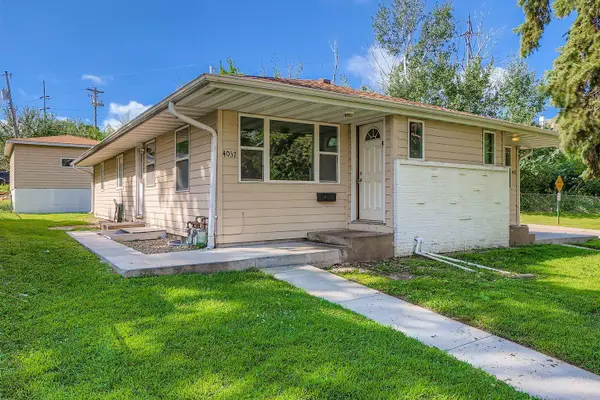 $500,000Active6 beds 4 baths3,168 sq. ft.
$500,000Active6 beds 4 baths3,168 sq. ft.4037 37th Avenue N, Minneapolis, MN 55422
MLS# 6772516Listed by: EXP REALTY
