250 Park Avenue #304, Minneapolis, MN 55415
Local realty services provided by:Better Homes and Gardens Real Estate Advantage One
250 Park Avenue #304,Minneapolis, MN 55415
$250,000
- 2 Beds
- 1 Baths
- 1,030 sq. ft.
- Single family
- Active
Listed by: david j giblin
Office: re/max results
MLS#:6768863
Source:ND_FMAAR
Price summary
- Price:$250,000
- Price per sq. ft.:$242.72
- Monthly HOA dues:$828
About this home
This historic Pittsburgh Plate Glass Company Building was built in 1910 and converted to the American Trio Lofts in 2004. This loft is south-facing with no direct views into another’s window and has been upgraded from the basic loft style to include chestnut hardwood throughout and Italian tile flooring in the bathroom. This unit includes a spacious kitchen, exposed brick, high ceilings and a heated parking garage with 24-hour valet service. Also includes shared amenities with two workout rooms with state-of-the-art equipment and a recently renovated rooftop patio with unbelievable views! Association fee covers ALL amenities and utilities except for electricity & internet/cable. Located in the heart of Downtown just a few blocks from the US Bank Stadium, Trader Joe’s, Mill City Farmers Market, Guthrie Theater, Gold Medal Park, The Armory, the Light Rail Line, retail, restaurants and more! Pinstripes Bistro and Bowling to come soon! Great downtown lifestyle living!
Contact an agent
Home facts
- Year built:1900
- Listing ID #:6768863
- Added:185 day(s) ago
- Updated:February 10, 2026 at 04:34 PM
Rooms and interior
- Bedrooms:2
- Total bathrooms:1
- Full bathrooms:1
- Living area:1,030 sq. ft.
Heating and cooling
- Cooling:Central Air
- Heating:Baseboard
Structure and exterior
- Roof:Flat
- Year built:1900
- Building area:1,030 sq. ft.
- Lot area:0.63 Acres
Utilities
- Water:City Water/Connected
- Sewer:City Sewer/Connected
Finances and disclosures
- Price:$250,000
- Price per sq. ft.:$242.72
- Tax amount:$4,006
New listings near 250 Park Avenue #304
- New
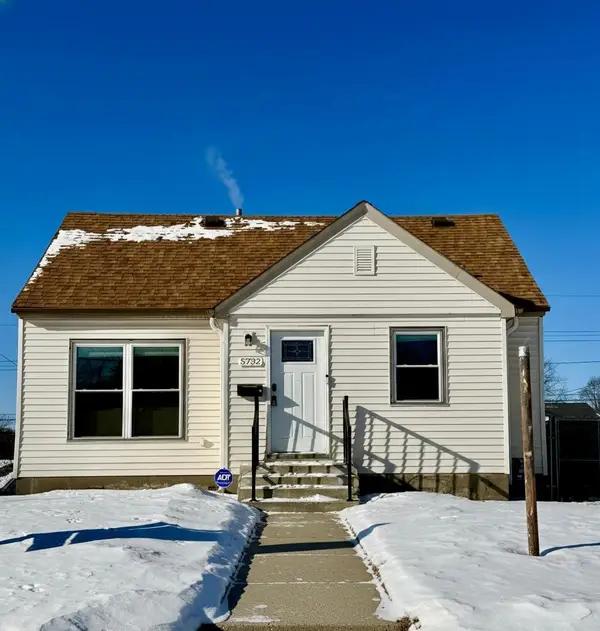 $315,000Active3 beds 1 baths1,030 sq. ft.
$315,000Active3 beds 1 baths1,030 sq. ft.5732 Longfellow Avenue, Minneapolis, MN 55417
MLS# 7020535Listed by: COLDWELL BANKER REALTY - Coming Soon
 $325,000Coming Soon2 beds 1 baths
$325,000Coming Soon2 beds 1 baths2532 32nd Avenue S, Minneapolis, MN 55406
MLS# 7019915Listed by: RE/MAX RESULTS - New
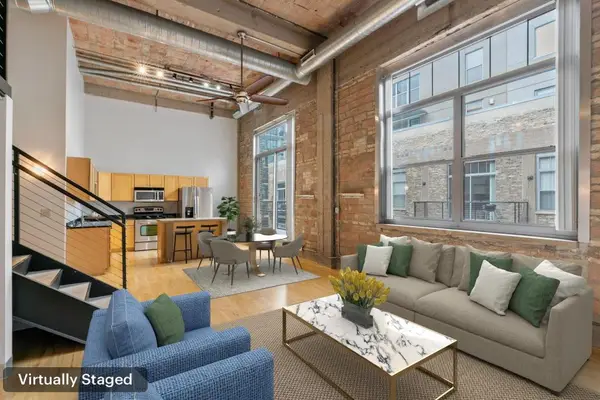 $329,900Active2 beds 2 baths1,099 sq. ft.
$329,900Active2 beds 2 baths1,099 sq. ft.521 S 7th Street #619, Minneapolis, MN 55415
MLS# 7020168Listed by: DRG - New
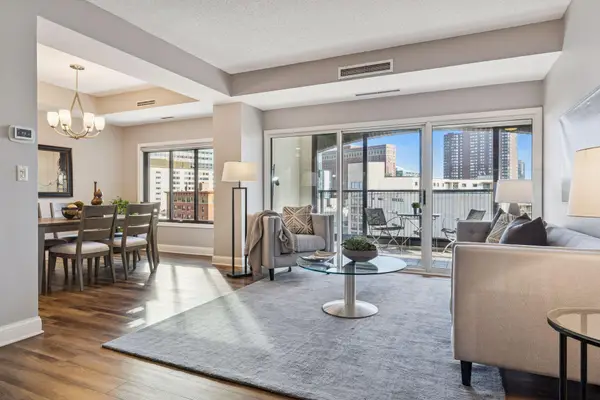 $499,900Active2 beds 2 baths1,805 sq. ft.
$499,900Active2 beds 2 baths1,805 sq. ft.1201 Yale Place #608, Minneapolis, MN 55403
MLS# 7020002Listed by: COLDWELL BANKER REALTY - LAKES - New
 $499,900Active2 beds 2 baths1,805 sq. ft.
$499,900Active2 beds 2 baths1,805 sq. ft.1201 Yale Place #608, Minneapolis, MN 55403
MLS# 7020002Listed by: COLDWELL BANKER REALTY - LAKES - New
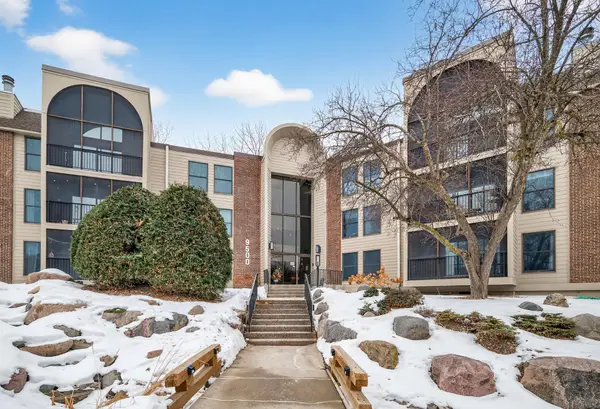 $230,000Active2 beds 2 baths1,334 sq. ft.
$230,000Active2 beds 2 baths1,334 sq. ft.9500 Collegeview Road #112, Minneapolis, MN 55437
MLS# 7009672Listed by: GREEN DOOR GROUP - New
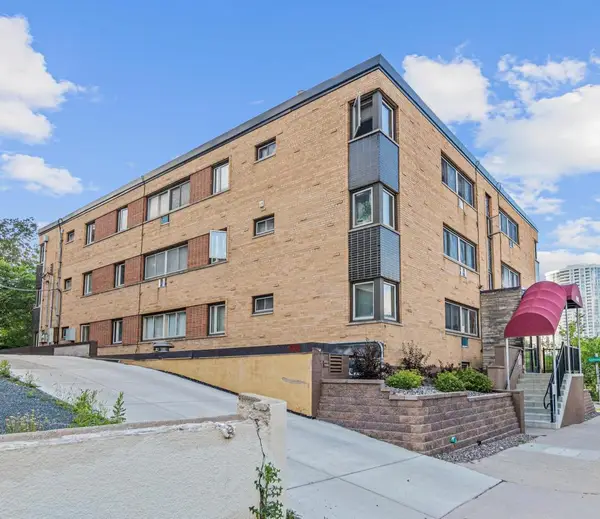 $134,900Active2 beds 1 baths725 sq. ft.
$134,900Active2 beds 1 baths725 sq. ft.1800 Lasalle Avenue #201, Minneapolis, MN 55403
MLS# 7019991Listed by: VERDE REAL ESTATE GROUP - New
 $134,900Active2 beds 1 baths725 sq. ft.
$134,900Active2 beds 1 baths725 sq. ft.1800 Lasalle Avenue #201, Minneapolis, MN 55403
MLS# 7019991Listed by: VERDE REAL ESTATE GROUP - New
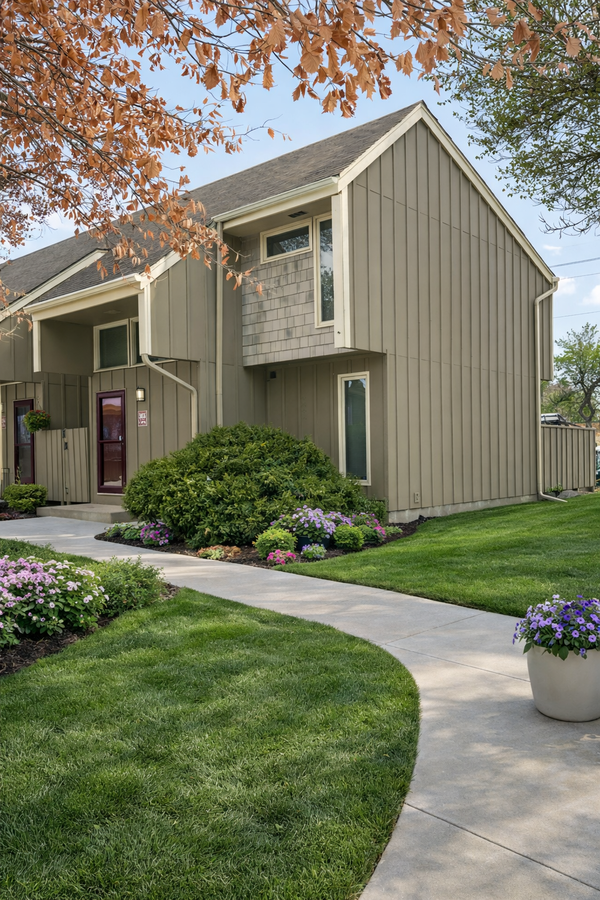 $249,500Active3 beds 2 baths1,411 sq. ft.
$249,500Active3 beds 2 baths1,411 sq. ft.365 E 43rd Street, Minneapolis, MN 55409
MLS# 7019632Listed by: NATIONAL REALTY GUILD - Coming Soon
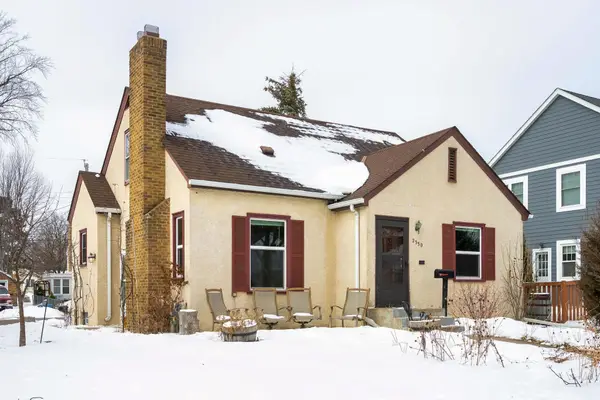 $399,900Coming Soon3 beds 2 baths
$399,900Coming Soon3 beds 2 baths2330 Roosevelt Street Ne, Minneapolis, MN 55418
MLS# 7019965Listed by: EDINA REALTY, INC.

