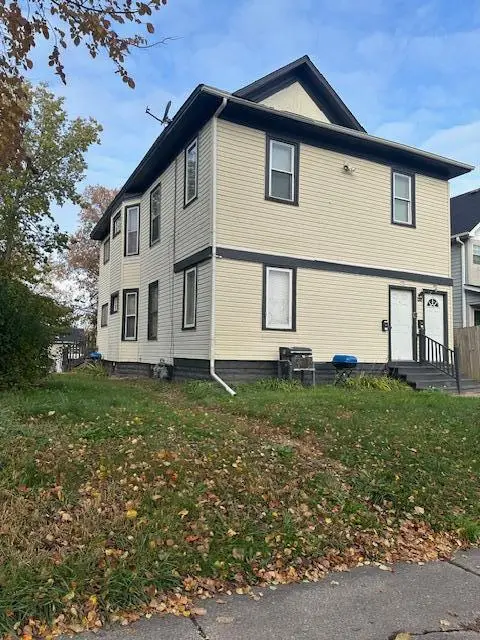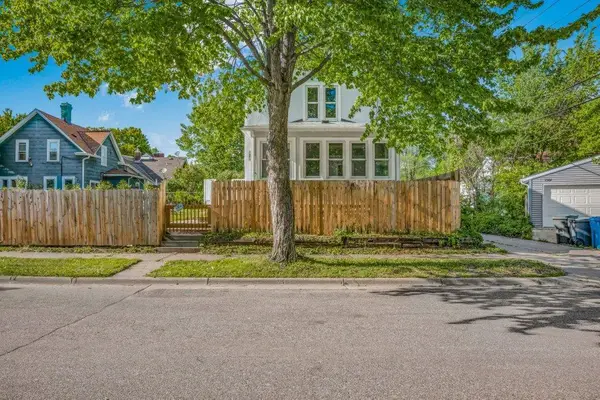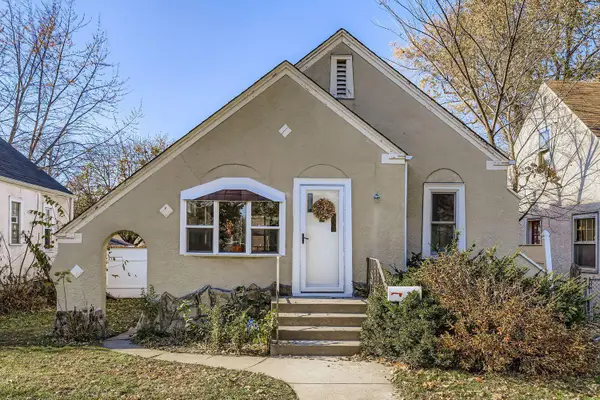2601 Kenzie Terrace #324, Minneapolis, MN 55418
Local realty services provided by:Better Homes and Gardens Real Estate Advantage One
2601 Kenzie Terrace #324,Minneapolis, MN 55418
$124,000
- 1 Beds
- 1 Baths
- 903 sq. ft.
- Single family
- Active
Listed by: karna g christopher, cathy d steyaert
Office: coldwell banker realty
MLS#:6754252
Source:ND_FMAAR
Price summary
- Price:$124,000
- Price per sq. ft.:$137.32
- Monthly HOA dues:$591
About this home
BEAUTIFULLY UPDATED 1BR/1BA CONDO IN SOUGHT-AFTER 55+ SAINT ANTHONY VILLAGE.
Welcome to this sun-filled END UNIT CONDO offering over $25K IN HIGH QUALITY UPDATES—including Cambria countertops, custom cabinetry, newer Whirlpool appliances, wide-plank flooring, fresh Benjamin Moore paint, and energy-efficient Pella windows and doors. The spacious floor plan features a bright living area, large balcony with peaceful sunrise views, and thoughtful finishes that make it truly move-in ready.
Enjoy the ease of HEATED UNDERGROUND PARKING WITH EXTRA STORAGE, plus secured storage on the same floor. HOA dues cover nearly everything except your electricity—just add internet—for truly carefree living. Community perks include a fitness center, woodworking & craft rooms, two guest suites, a party room, concierge services, and welcoming neighbors who host weekly gatherings.
What makes this home special is its LOCATION IN THE HEART OF SAINT ANTHONY VILLAGE—a safe, friendly neighborhood with a unique small-town feel right in the city. Step outside to coffee shops, the Village Pub with outdoor seating, Tea Source, and the library. Scenic trails, St. Anthony Parkway, Silverwood Park, and nearby golf courses connect you to nature, while quick access to Minneapolis keeps everything within reach.
The work is done, the updates are complete, and the lifestyle is waiting.
Contact an agent
Home facts
- Year built:1985
- Listing ID #:6754252
- Added:64 day(s) ago
- Updated:November 15, 2025 at 07:07 PM
Rooms and interior
- Bedrooms:1
- Total bathrooms:1
- Living area:903 sq. ft.
Heating and cooling
- Cooling:Wall Unit(s)
- Heating:Baseboard
Structure and exterior
- Roof:Flat
- Year built:1985
- Building area:903 sq. ft.
- Lot area:1.99 Acres
Utilities
- Water:City Water - In Street
- Sewer:City Sewer - In Street
Finances and disclosures
- Price:$124,000
- Price per sq. ft.:$137.32
- Tax amount:$1,473
New listings near 2601 Kenzie Terrace #324
- New
 $265,000Active-- beds -- baths2,428 sq. ft.
$265,000Active-- beds -- baths2,428 sq. ft.1123 Humboldt Avenue N, Minneapolis, MN 55411
MLS# 6818167Listed by: PARK PLACE REALTY - New
 $229,900Active3 beds 2 baths1,340 sq. ft.
$229,900Active3 beds 2 baths1,340 sq. ft.1912 15th Avenue N, Minneapolis, MN 55411
MLS# 6818479Listed by: COLDWELL BANKER REALTY - New
 $210,000Active2 beds 2 baths1,020 sq. ft.
$210,000Active2 beds 2 baths1,020 sq. ft.4820 Park Commons Drive #220, Minneapolis, MN 55416
MLS# 6818203Listed by: LAKES AREA REALTY HUDSON - Coming Soon
 $449,900Coming Soon4 beds 2 baths
$449,900Coming Soon4 beds 2 baths5131 S 36th Avenue S, Minneapolis, MN 55417
MLS# 6817412Listed by: NATIONAL REALTY GUILD - Open Sun, 1 to 2:30pmNew
 $235,000Active2 beds 1 baths660 sq. ft.
$235,000Active2 beds 1 baths660 sq. ft.5336 35th Avenue S, Minneapolis, MN 55417
MLS# 6772535Listed by: COLDWELL BANKER REALTY - New
 $99,900Active-- beds -- baths2,782 sq. ft.
$99,900Active-- beds -- baths2,782 sq. ft.3559 Girard Avenue N, Minneapolis, MN 55412
MLS# 6817061Listed by: HOMESTEAD ROAD - New
 $229,900Active3 beds 1 baths1,024 sq. ft.
$229,900Active3 beds 1 baths1,024 sq. ft.2024 Queen Avenue N, Minneapolis, MN 55411
MLS# 6815907Listed by: HOMESTEAD ROAD - New
 $264,900Active3 beds 2 baths1,674 sq. ft.
$264,900Active3 beds 2 baths1,674 sq. ft.5106 Queen Avenue N, Minneapolis, MN 55430
MLS# 6816038Listed by: REAL BROKER, LLC - New
 $690,000Active4 beds 2 baths2,143 sq. ft.
$690,000Active4 beds 2 baths2,143 sq. ft.4728 Washburn Avenue S, Minneapolis, MN 55410
MLS# 6816080Listed by: REDFIN CORPORATION - Coming SoonOpen Sun, 10am to 12pm
 $340,000Coming Soon4 beds 2 baths
$340,000Coming Soon4 beds 2 baths747 Buchanan Street Ne, Minneapolis, MN 55413
MLS# 6817581Listed by: KRIS LINDAHL REAL ESTATE
